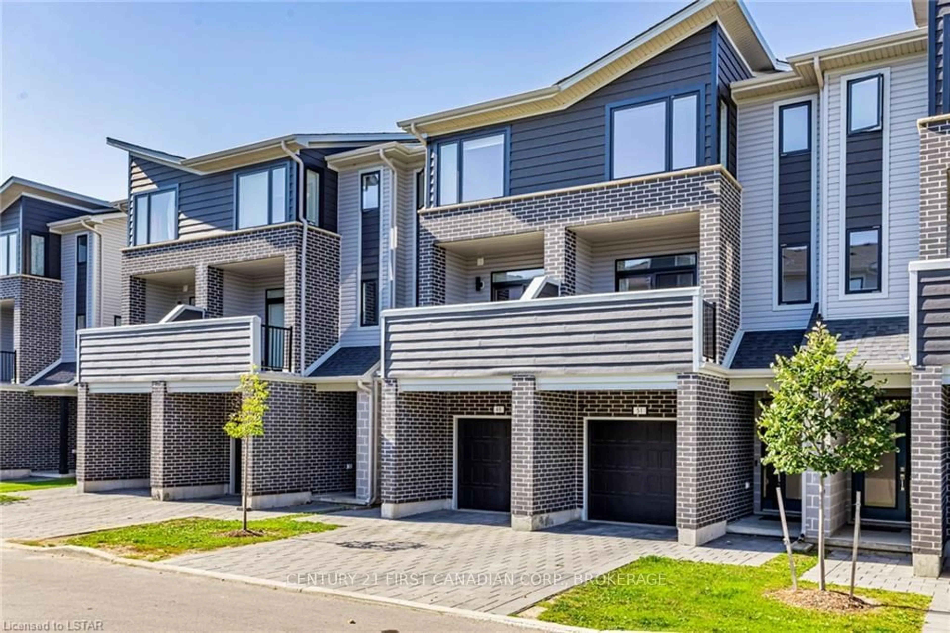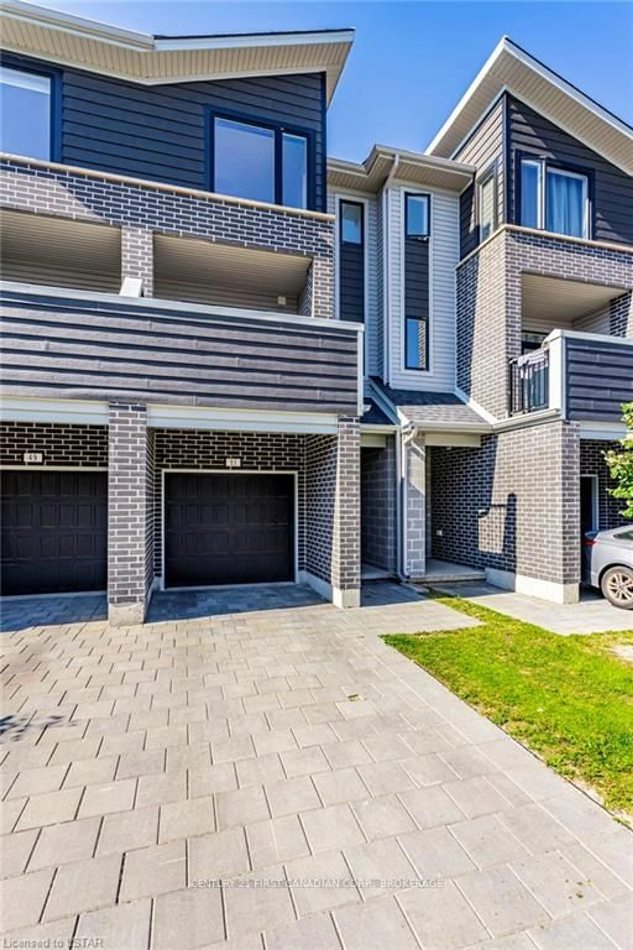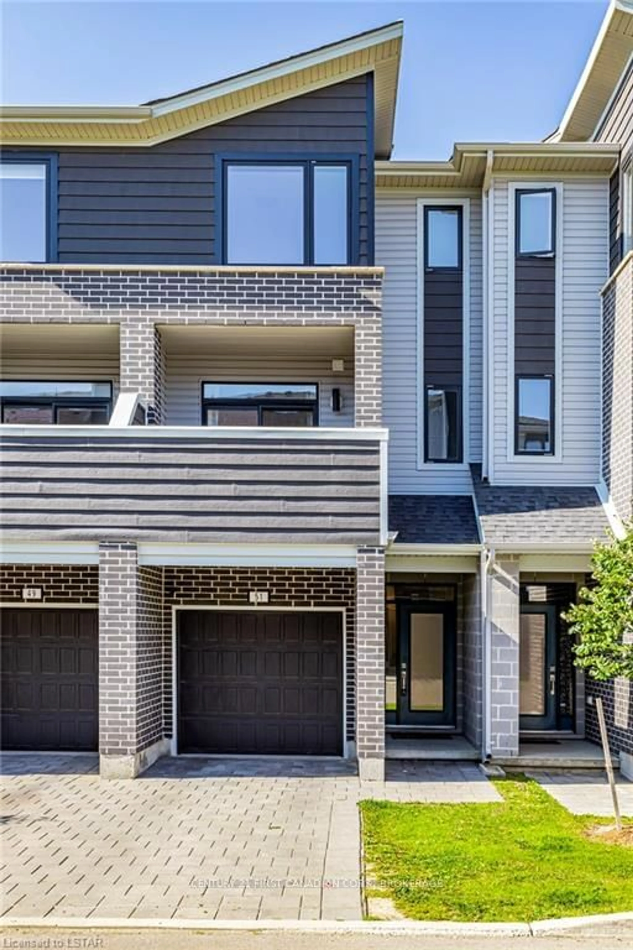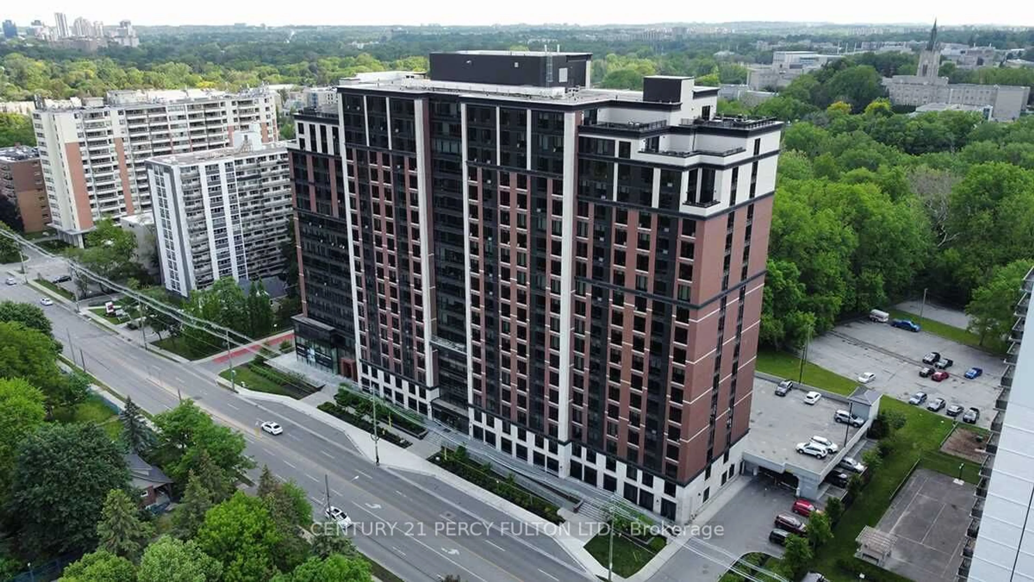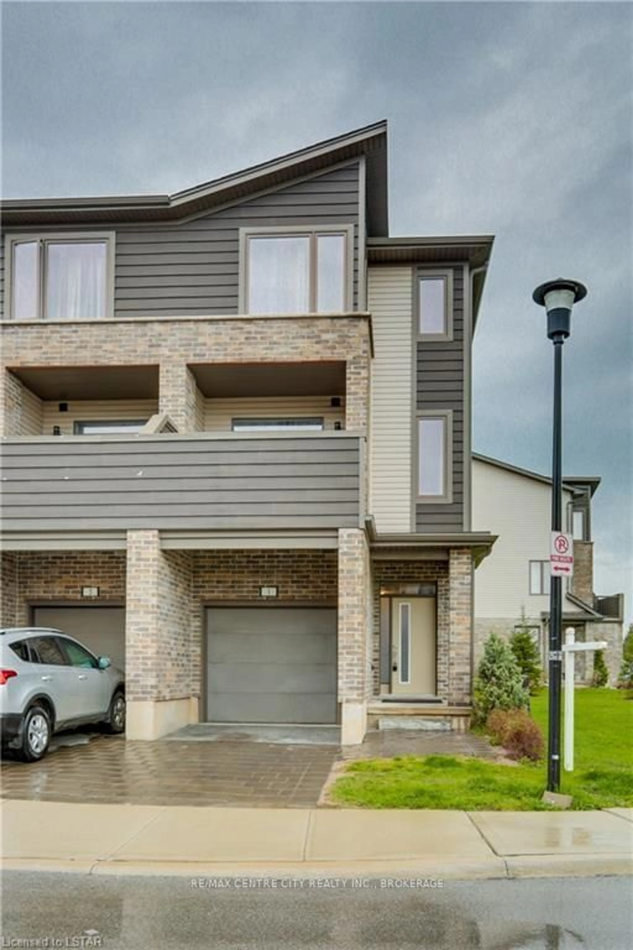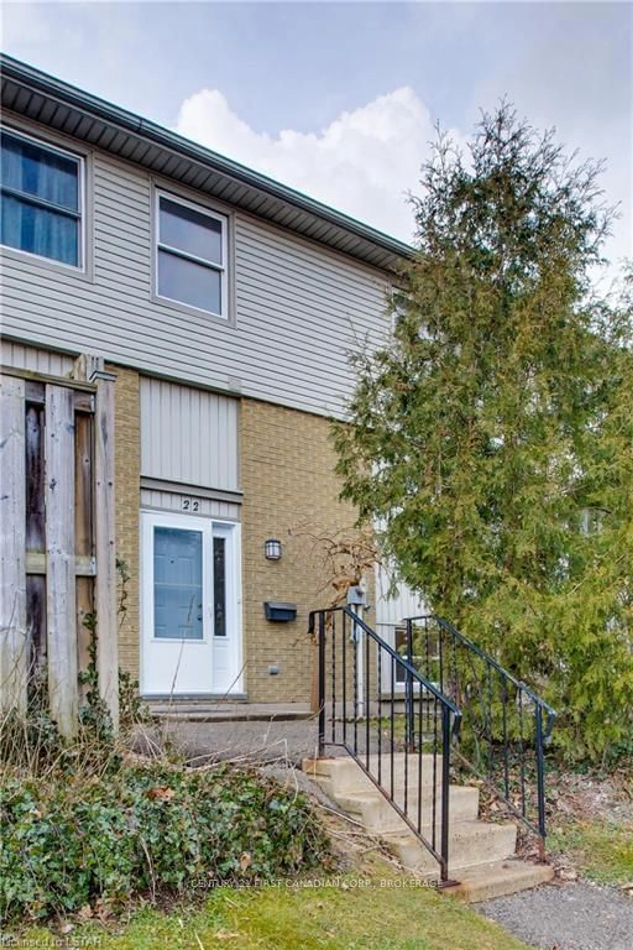177 Edgevalley Rd #51, London, Ontario N5V 0C5
Contact us about this property
Highlights
Estimated ValueThis is the price Wahi expects this property to sell for.
The calculation is powered by our Instant Home Value Estimate, which uses current market and property price trends to estimate your home’s value with a 90% accuracy rate.$563,000*
Price/Sqft$336/sqft
Days On Market21 days
Est. Mortgage$2,447/mth
Maintenance fees$228/mth
Tax Amount (2023)$3,594/yr
Description
Welcome to this 4-bedroom townhouse in Northeast London's highly sought-after PURE development with low condo fee. The entry level offers versatility, serving as a fourth bedroom that can easily function as an office, or a spacious rec room. It also includes a convenient 3-piece bathroom. Going up to the main level, you'll discover a harmonious space where the dining room, kitchen, living room, and a convenient 2-piece powder room seamlessly merge, creating an ideal setting for hosting gatherings. Additionally, a private deck off the living room provides extra room for relaxation and entertainment. On the top floor, the primary bedroom impresses with its generous size and an ensuite with tile shower. Two more bedrooms, a 4-piece main bathroom, and convenient upstairs laundry complete the top level, adding to the overall convenience and functionality of the home. Its superb location places you mere steps away from shopping and dining options, with the University of Western Ontario, Fanshawe College, and downtown London all just a short drive away. Call today to book your private showing.
Property Details
Interior
Features
Exterior
Features
Parking
Garage spaces 1
Garage type Attached
Other parking spaces 1
Total parking spaces 2
Condo Details
Amenities
Visitor Parking
Inclusions
Property History
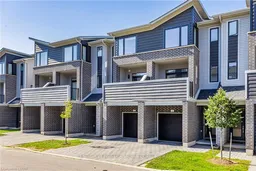 40
40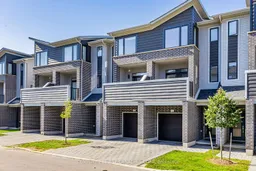 40
40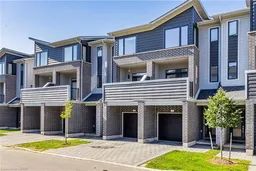 47
47
