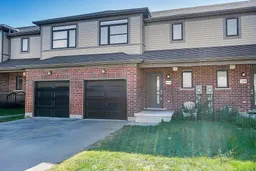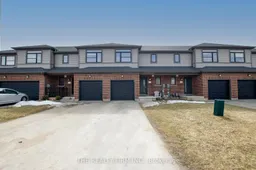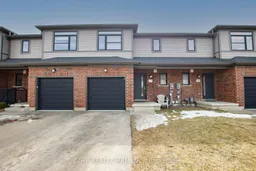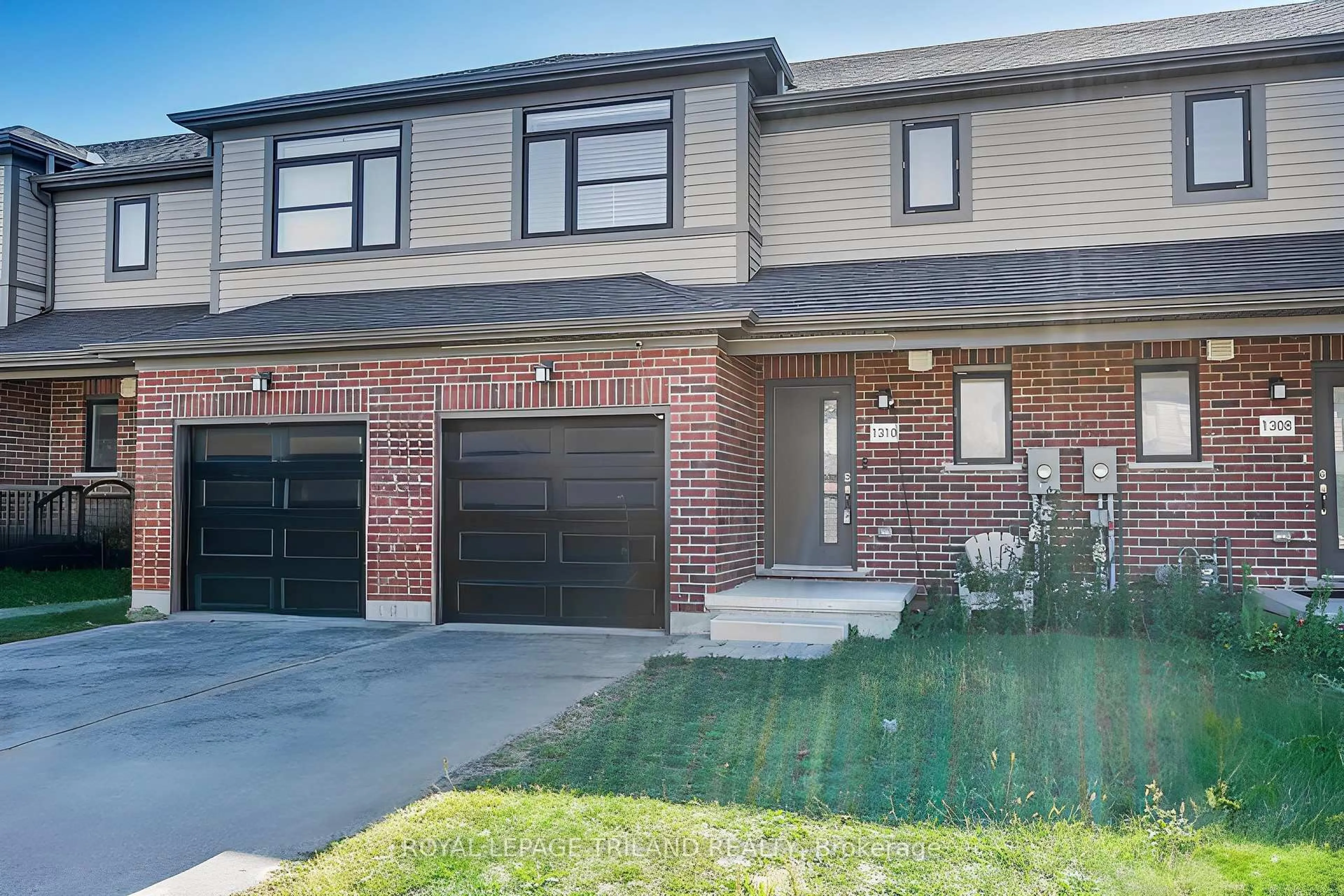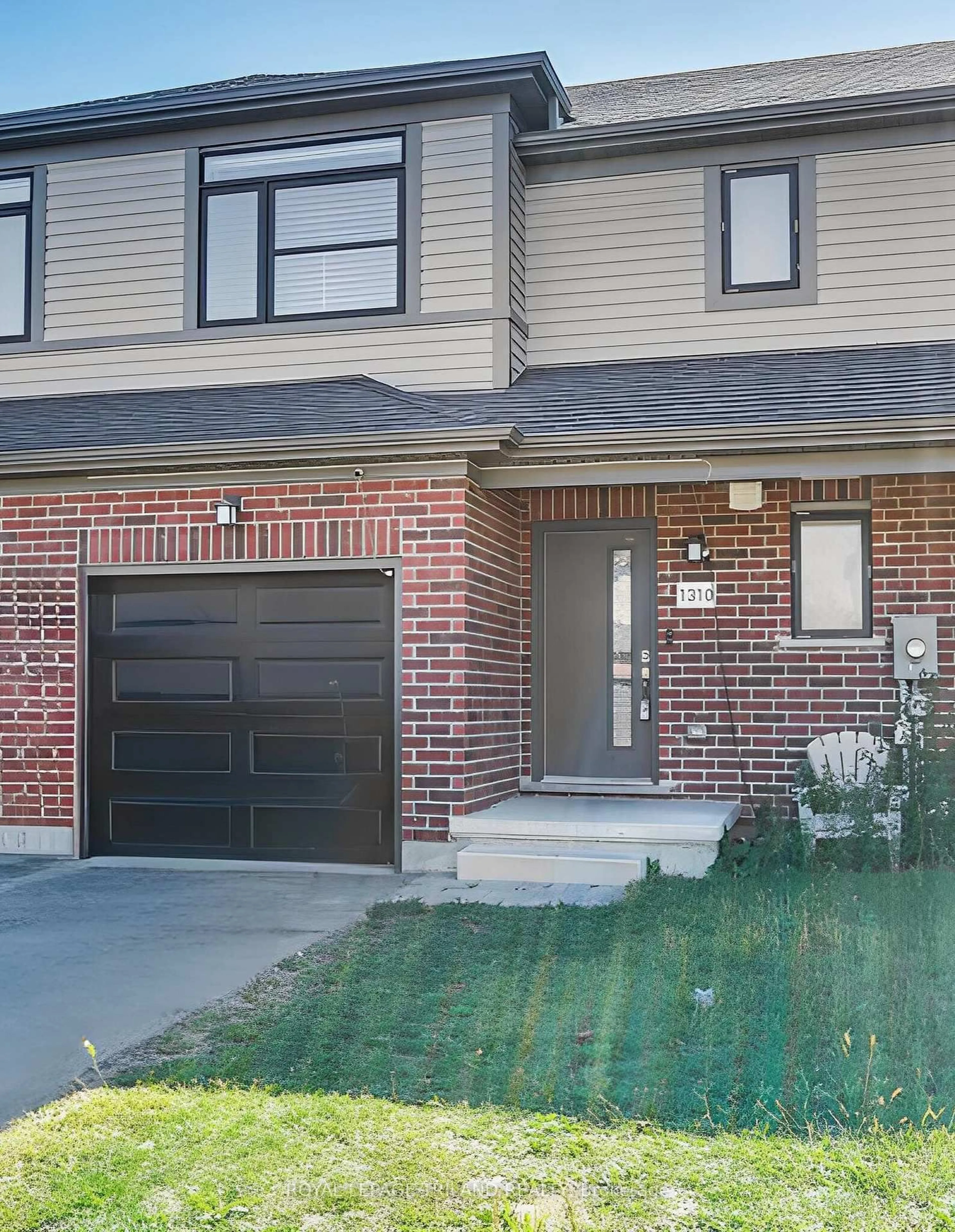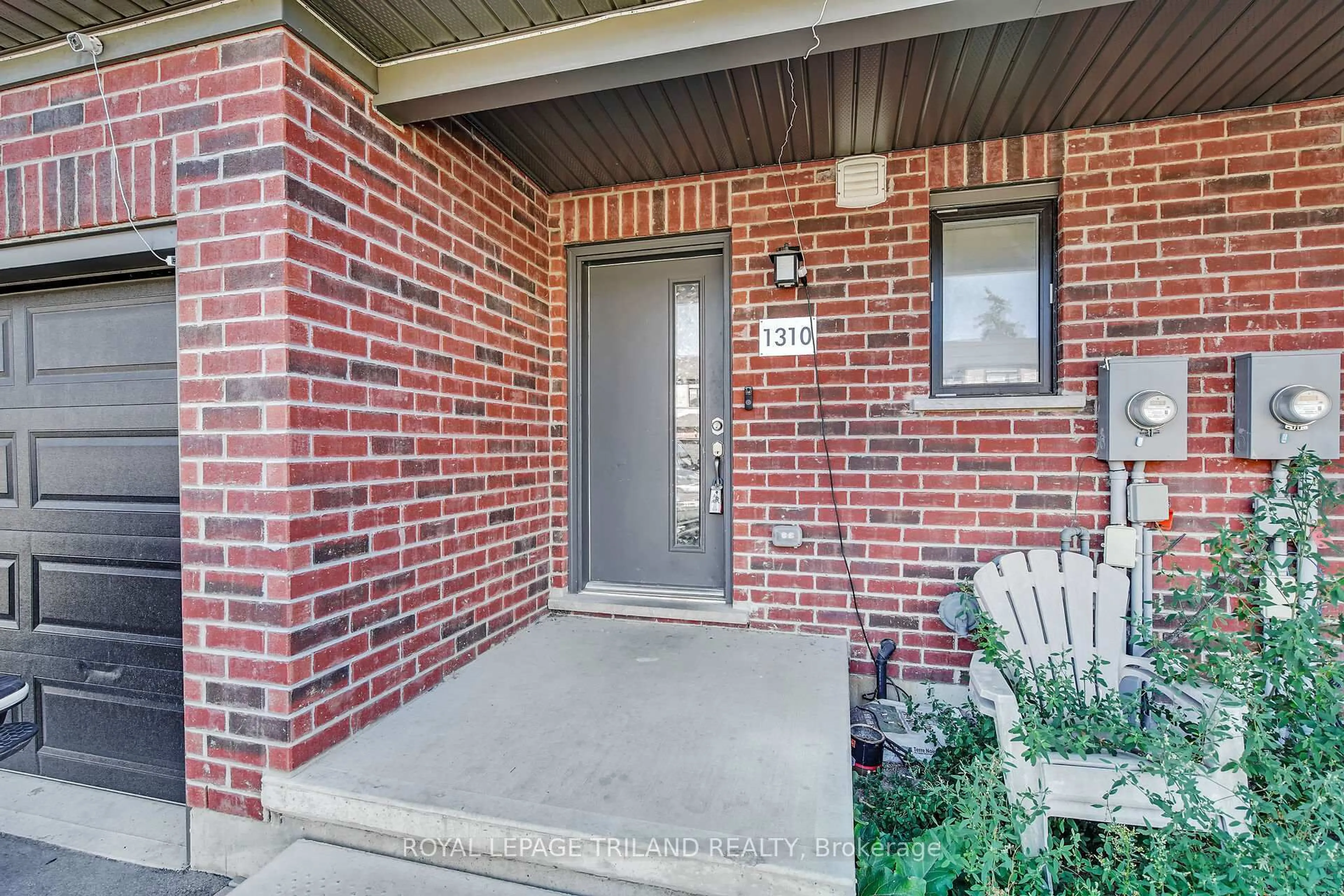1310 Michael Circ, London East, Ontario N5V 0B8
Contact us about this property
Highlights
Estimated valueThis is the price Wahi expects this property to sell for.
The calculation is powered by our Instant Home Value Estimate, which uses current market and property price trends to estimate your home’s value with a 90% accuracy rate.Not available
Price/Sqft$421/sqft
Monthly cost
Open Calculator
Description
Fantastic Investment or Family Home near Fanshawe College, Don't miss this rare opportunity to own a spacious 4-bedroom, 4-bathroom freehold property just minutes from Fanshawe College. With no condo fees and plenty of parking including a private garage and two driveway spaces this home offers both convenience and value. Inside, you'll find modern finishes throughout, with room for personal touches to truly make it your own. Built just 7 years ago, all major systems still have plenty of life left, giving you peace of mind. Whether you're looking for a great investment property or a place to call home, this one checks all the boxes.
Property Details
Interior
Features
Main Floor
Foyer
4.65 x 1.33Living
3.93 x 2.91Kitchen
3.12 x 2.97Dining
2.57 x 2.34Exterior
Features
Parking
Garage spaces 1
Garage type Attached
Other parking spaces 2
Total parking spaces 3
Property History
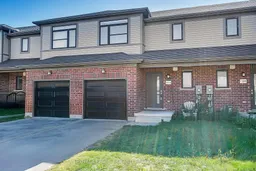 28
28