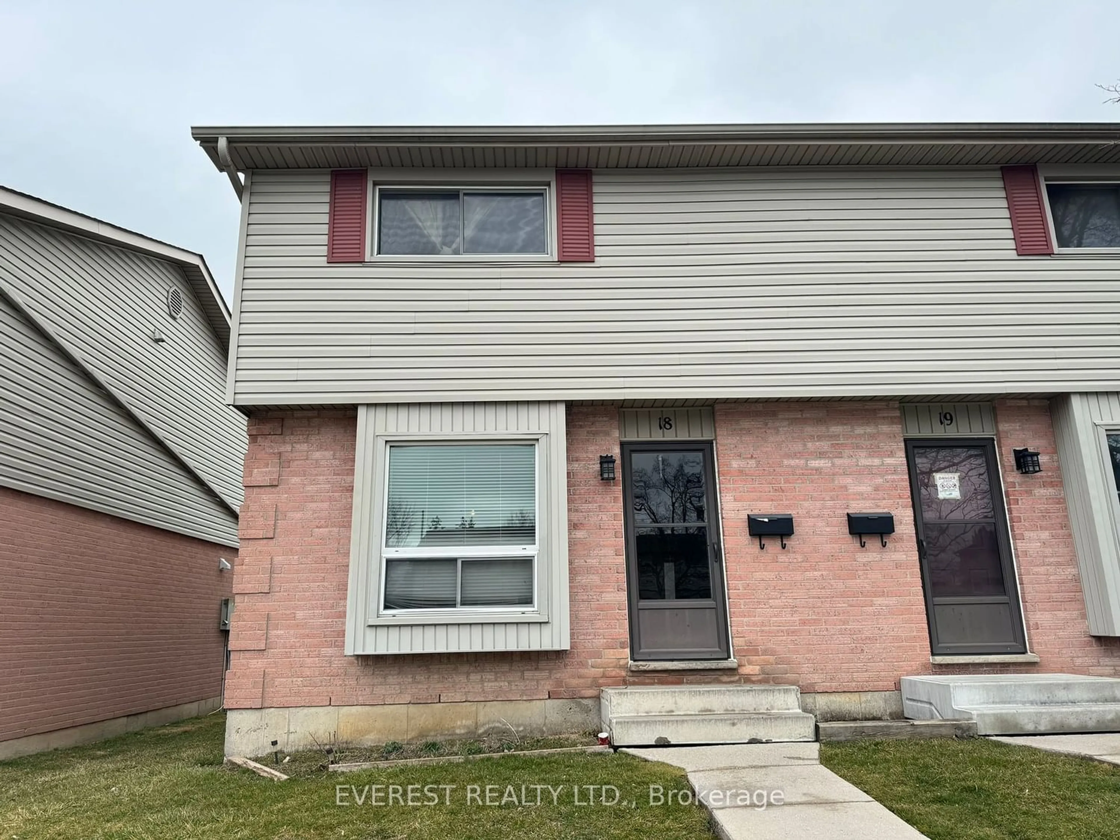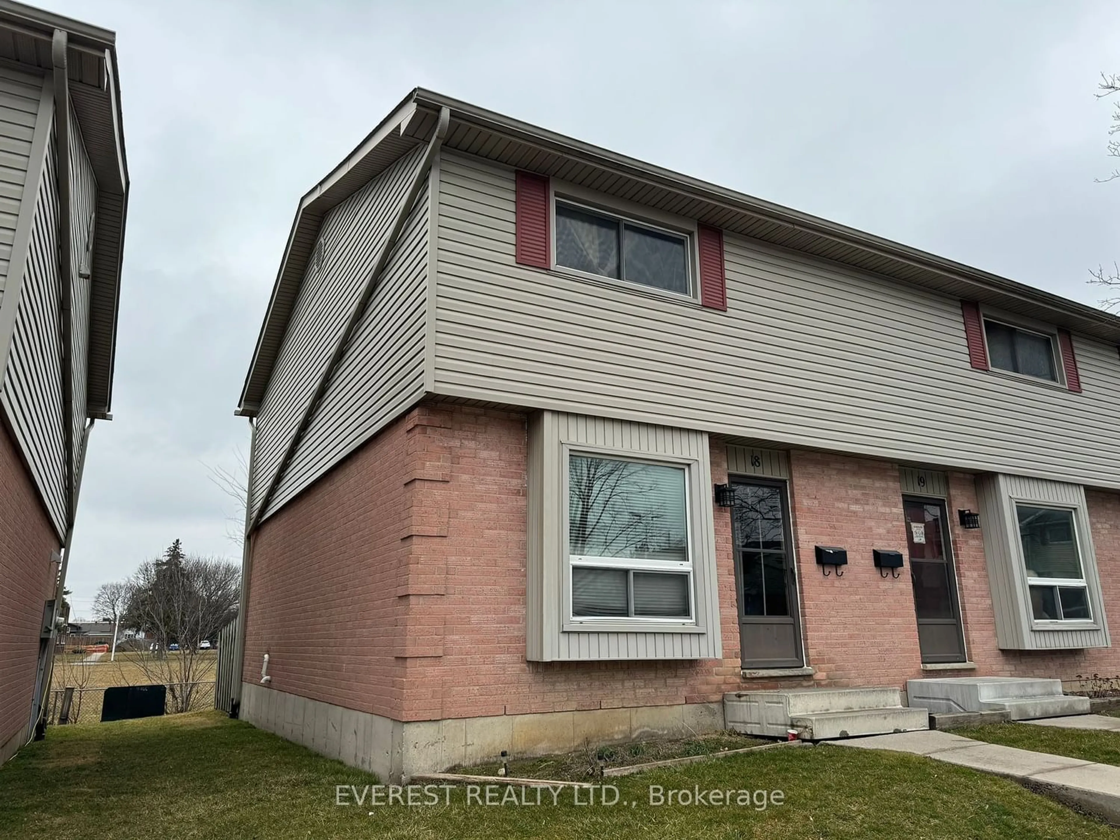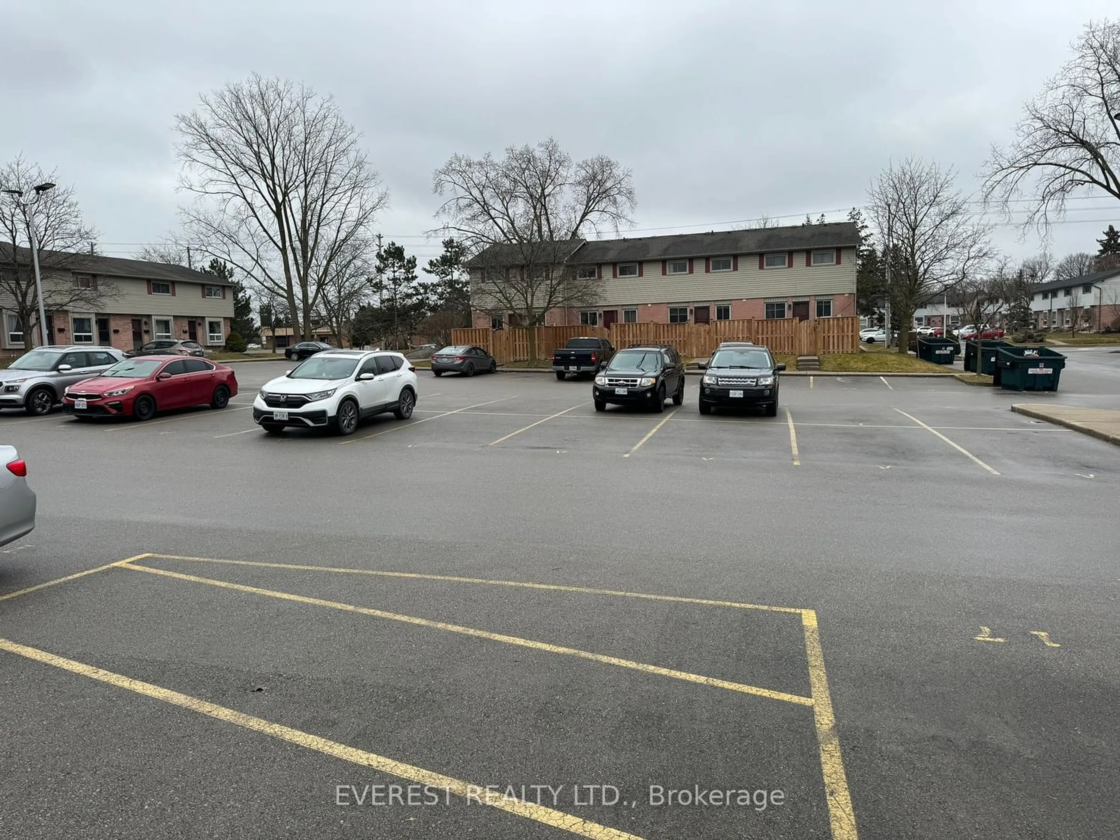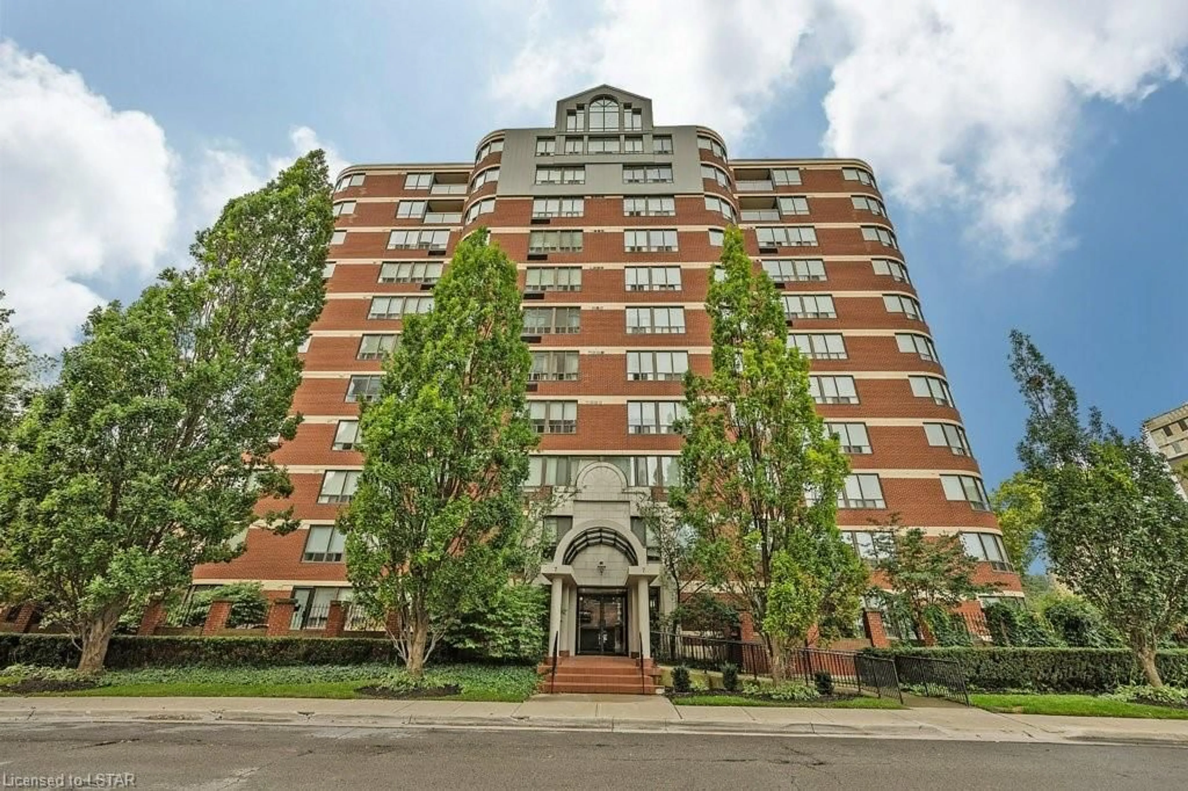1200 Cheapside St #18, London, Ontario N5Y 5J6
Contact us about this property
Highlights
Estimated ValueThis is the price Wahi expects this property to sell for.
The calculation is powered by our Instant Home Value Estimate, which uses current market and property price trends to estimate your home’s value with a 90% accuracy rate.$327,000*
Price/Sqft$300/sqft
Days On Market45 days
Est. Mortgage$1,928/mth
Maintenance fees$304/mth
Tax Amount (2023)$1,842/yr
Description
Corner's Ideal Townhouse for the fist time home buyer or investors. Lovely 3+1 bedroom townhouse conveniently located within walking distance to shopping, schools and Fanshawe College. This unit shows like a 10 and is one of the few units in the complex with economical gas heat with A/C. It has been beautifully hardwood in main floors, Larger kitchen space and Cabinet one family living room with 1 washroom in main floor. Proximity/walking distance to essential amenities like; Tim Hortons, Groceries, Gas Station, Walmart, Banks, public school and much more ensuring convenience in daily living. Measurement & other contents to be verified by buyer/agent. Currently Students are living and Tenants are helpful for showing.
Property Details
Interior
Features
Main Floor
Living
5.79 x 4.26Hardwood Floor
Kitchen
4.87 x 2.66Hardwood Floor
Bathroom
Exterior
Parking
Garage spaces -
Garage type -
Other parking spaces 1
Total parking spaces 1
Condo Details
Inclusions
Property History
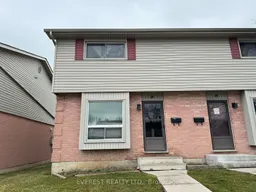 33
33
