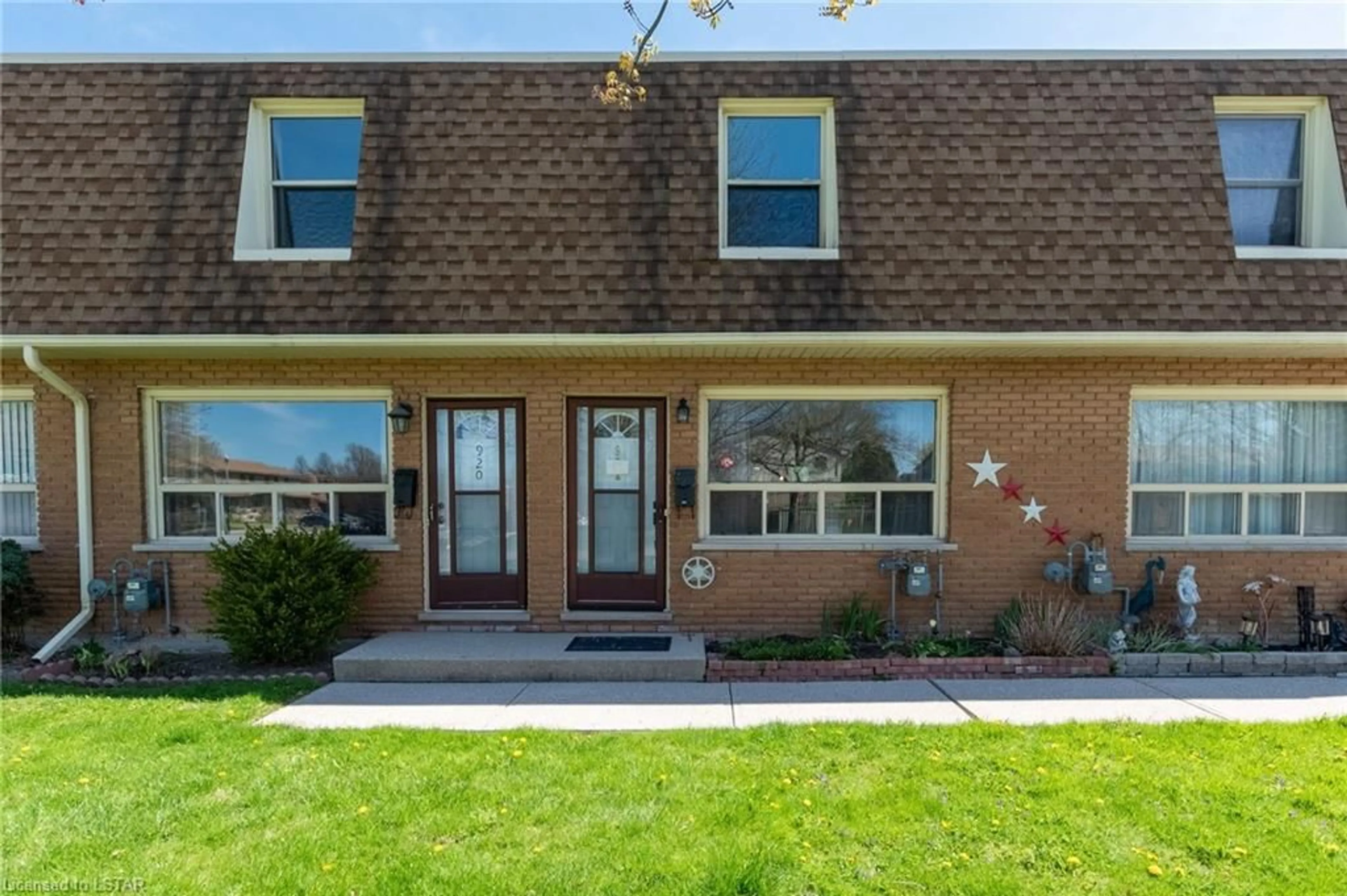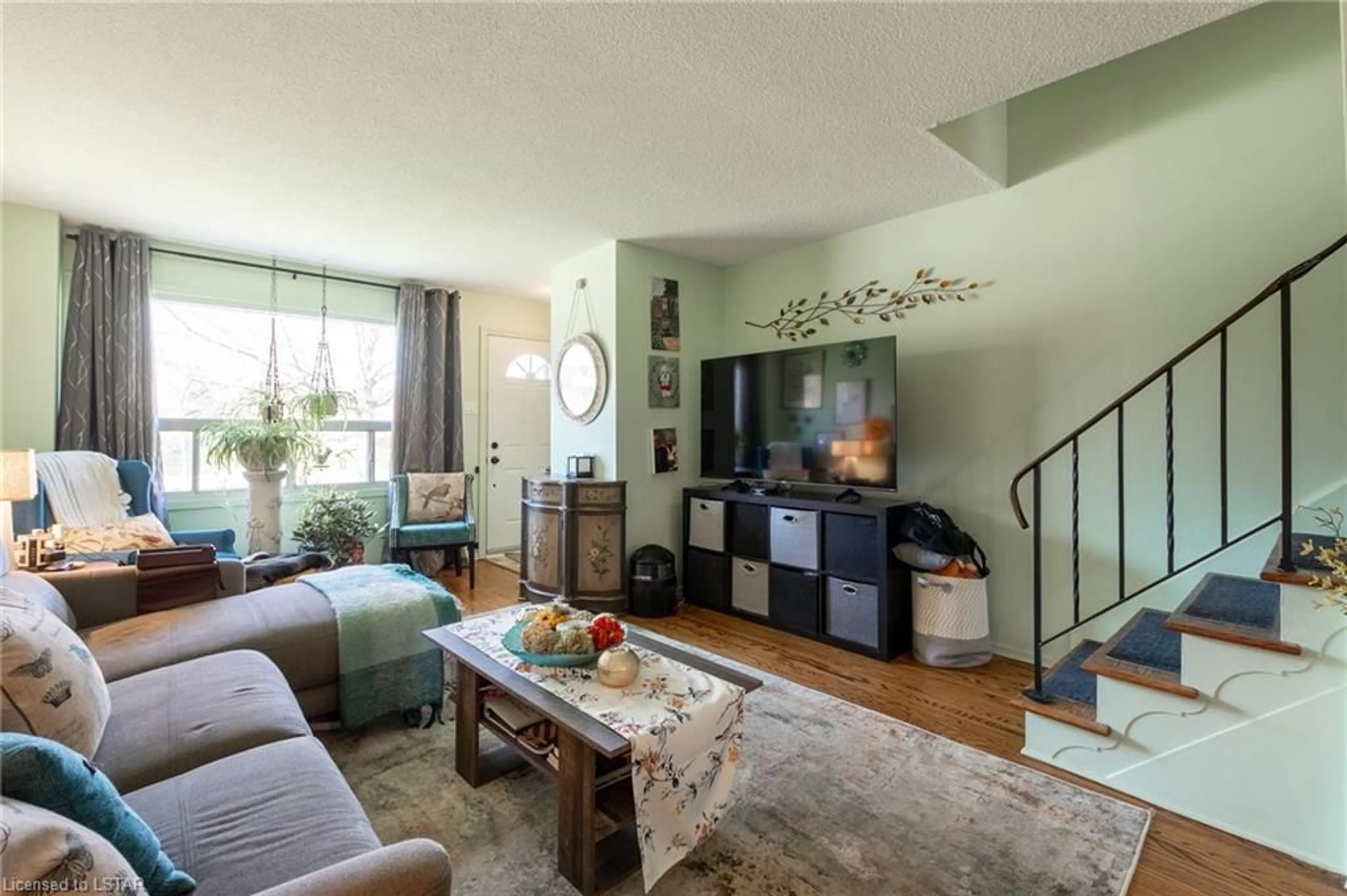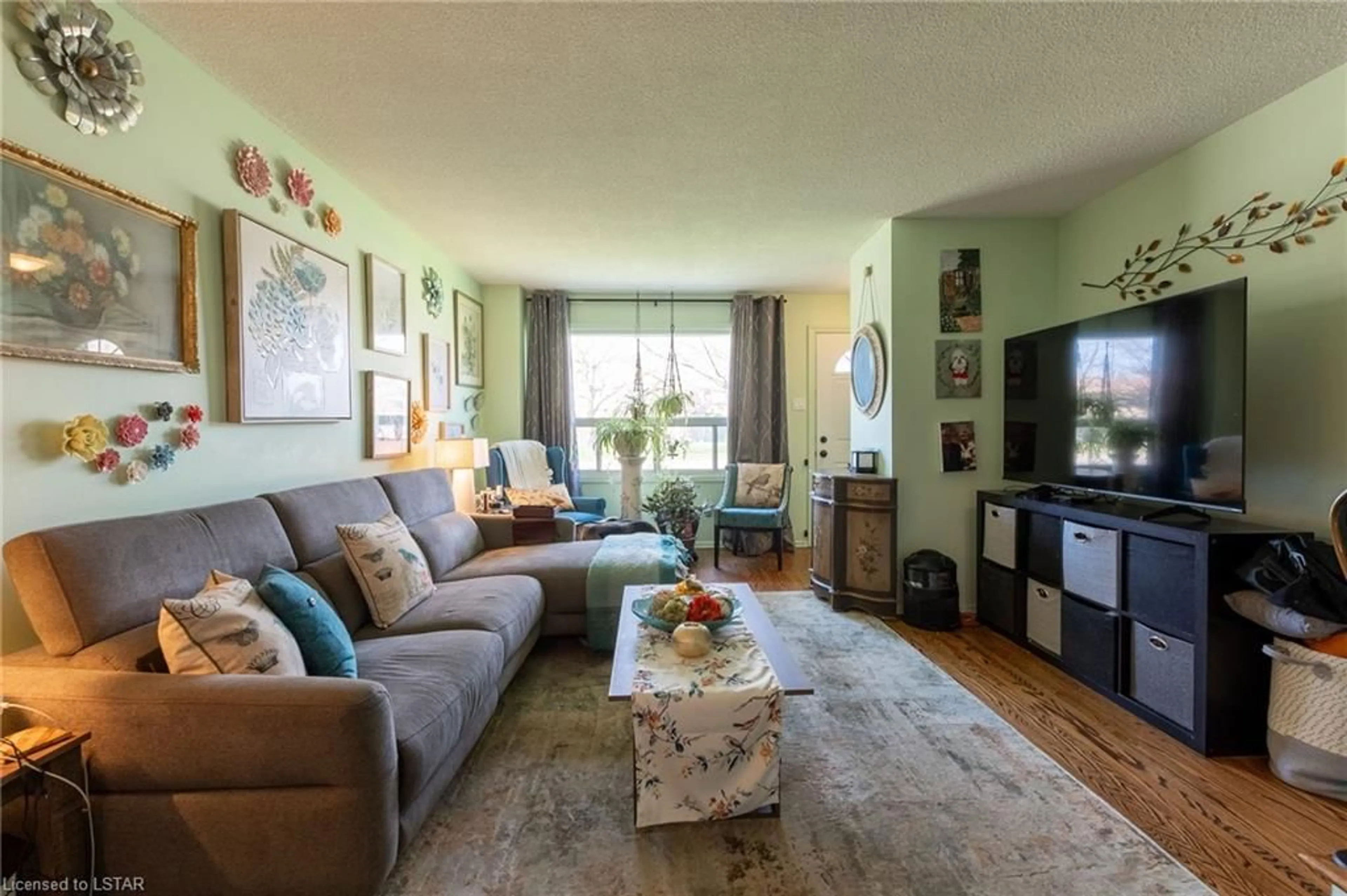922 Notre Dame Dr #2, London, Ontario N6J 3C4
Contact us about this property
Highlights
Estimated ValueThis is the price Wahi expects this property to sell for.
The calculation is powered by our Instant Home Value Estimate, which uses current market and property price trends to estimate your home’s value with a 90% accuracy rate.$374,000*
Price/Sqft$317/sqft
Days On Market19 days
Est. Mortgage$1,825/mth
Maintenance fees$492/mth
Tax Amount (2023)$1,797/yr
Description
Charming 2 Bed, 1.5 Bath Mid Century Townhome in Norton Estates. Updated throughout! New Kitchen with Quartz Countertops, Pantry & new appliances. Open Living&Dining Room with refinished hardwood floors. Main floor powder room. 2 Good size bedrooms, Fully renovated 4pc Bathroom w/ Soaker Tub. Large Linen closet. Finished Lower level Family Room with Pot Lights and large utility area/storage for future development. All new hardware and light fixtures throughout. Brand New On Demand Hot Water & Central Vac, Furnace & A/C 4yrs old - all the big ticket items are done! No Rental items, Condo fee includes water and Low Taxes make this a great option! Close to schools, shopping, transit is steps away.
Upcoming Open House
Property Details
Interior
Features
Main Floor
Kitchen
2.01 x 3.20Bathroom
0.91 x 1.782-Piece
Living Room
4.09 x 4.95Hardwood Floor
Dining Room
3.51 x 3.20Hardwood Floor
Exterior
Features
Parking
Garage spaces -
Garage type -
Total parking spaces 1
Property History
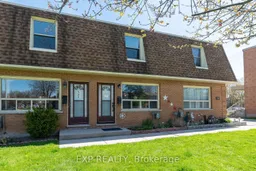 33
33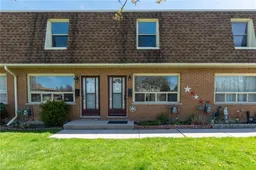 30
30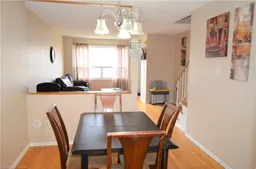 11
11
