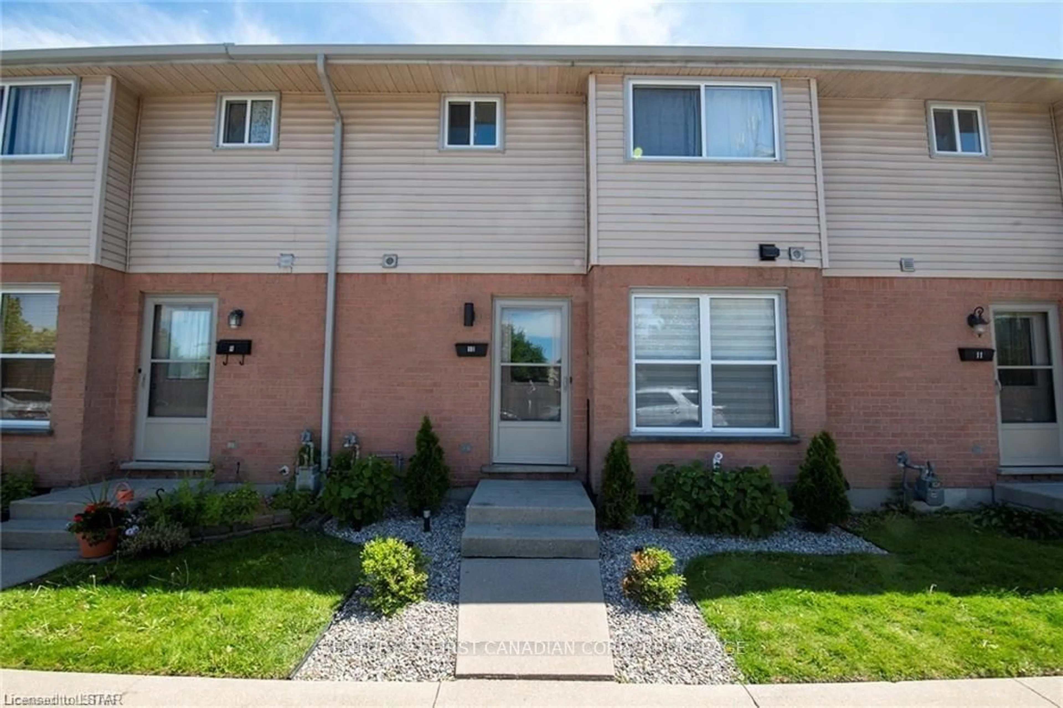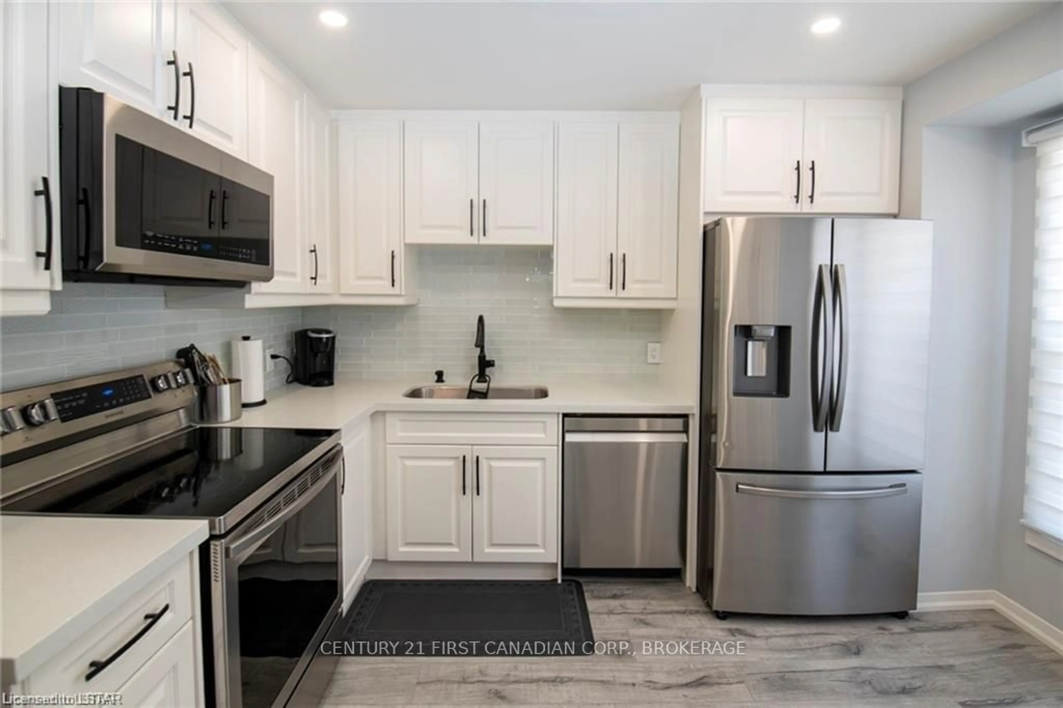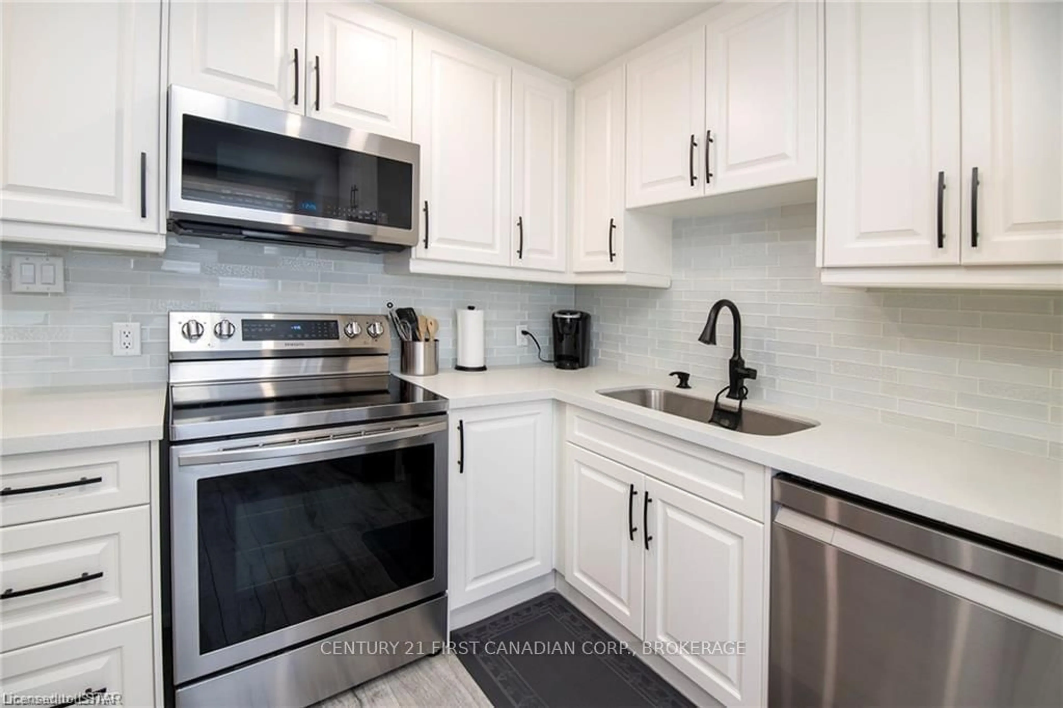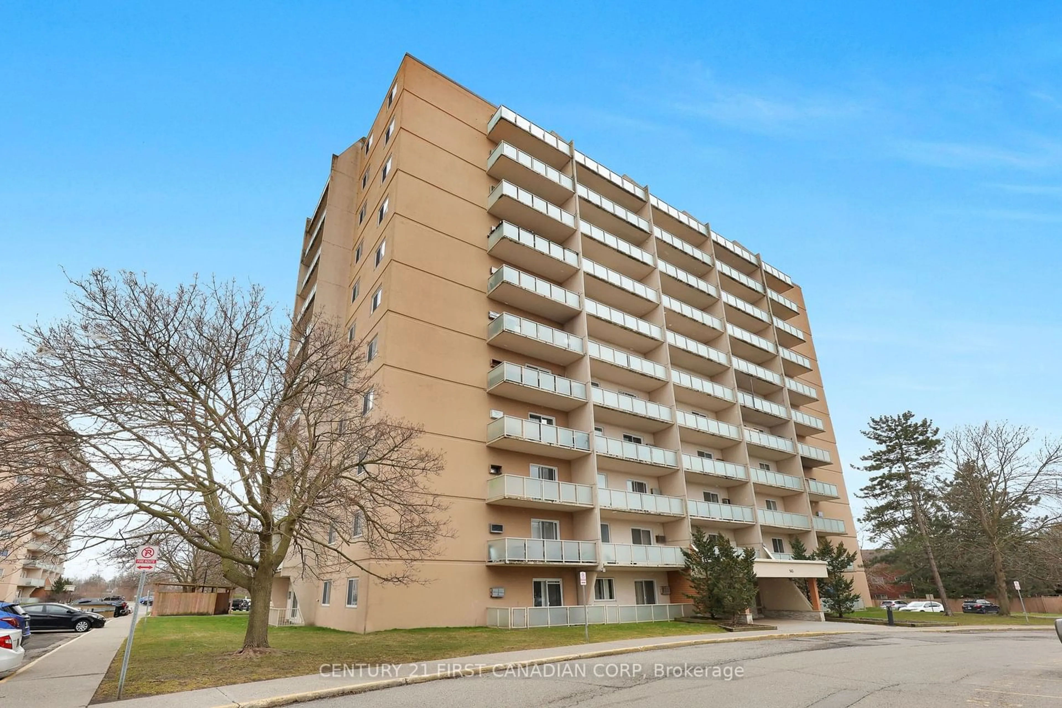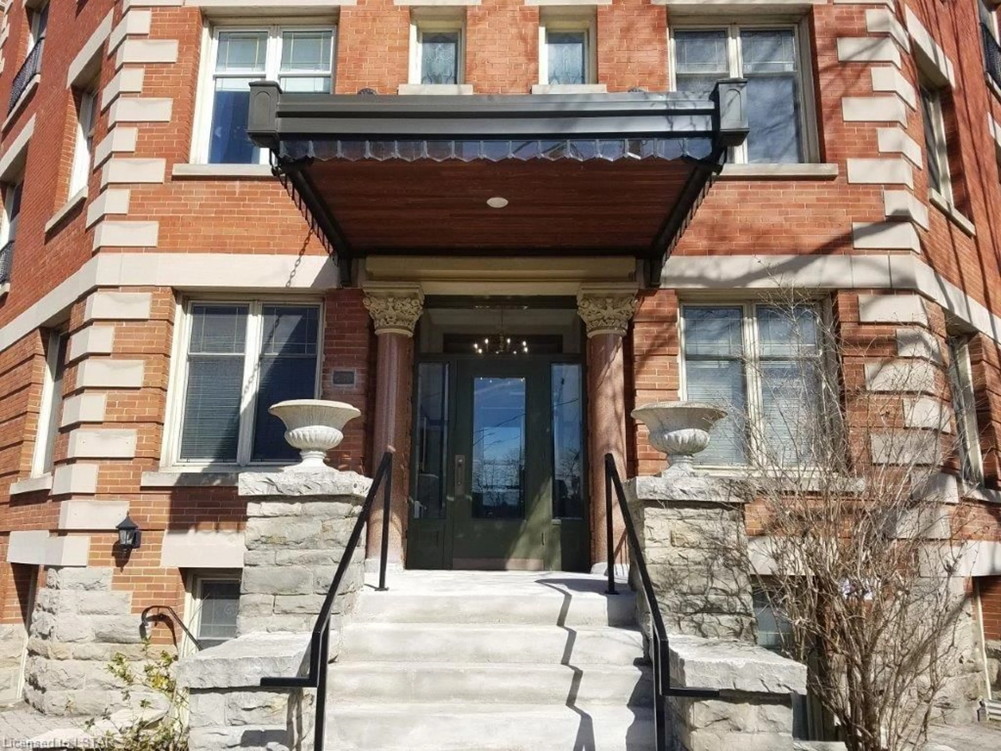757 Wharncliffe Rd #10, London, Ontario N6J 2N7
Contact us about this property
Highlights
Estimated ValueThis is the price Wahi expects this property to sell for.
The calculation is powered by our Instant Home Value Estimate, which uses current market and property price trends to estimate your home’s value with a 90% accuracy rate.$360,000*
Price/Sqft$348/sqft
Days On Market13 days
Est. Mortgage$1,932/mth
Maintenance fees$423/mth
Tax Amount (2023)$1,578/yr
Description
Welcome to 757 Wharncliffe unit 10! This spacious townhouse features 3 bedrooms, 3 bathrooms, large windows and laminate flooring throughout! On entering the home you are greeted into a stylish, bright, updated kitchen with stainless steel appliances with contrasting black hardware. The glass tile backsplash adds a sense of sophistication and luxury to the space that pulls everything together. As you make your way past the kitchen you are greeted with a large living/dining area with a built in electric fireplace that adds warmth to the area. Perfect for entertaining, the natural flow of the main floor provides an ideal space for family and friends to gather together. On the upper level you will find the primary bedroom, as well as 2 nice sized bedrooms and a full bathroom. As you make your way to the fully finished basement, you will be surprised at the amount of space that you will have. There is a large recreational room awaiting your own personal touches, whether it is a hobby area, personal gym, TV room, the possibilities are endless. You will also find a beautiful bathroom, with a modern stand up shower as well as a bright laundry area. Outdoors you have your own dedicated space, for outdoor activities. This home is located close to shopping, transit, schools and so much more! Pics are from prior to current tenants residency (2021 to current). Tenant has given notice that they will be vacating by June 1st, 2024 for Vacant Possession.
Property Details
Interior
Features
Exterior
Parking
Garage spaces -
Garage type -
Other parking spaces 1
Total parking spaces 1
Condo Details
Inclusions
Property History
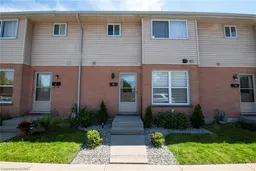 29
29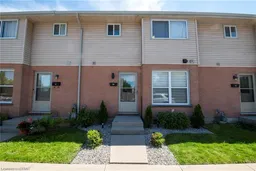 29
29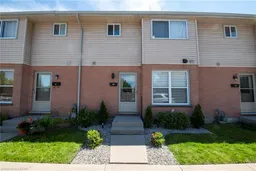 30
30
