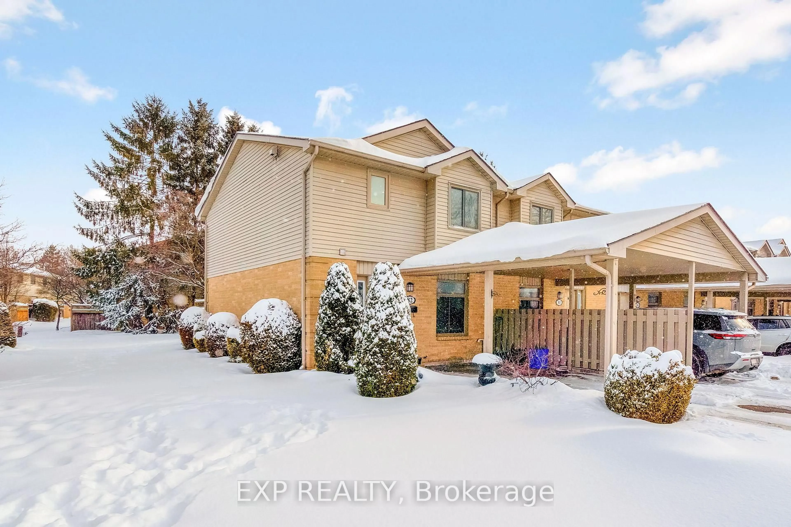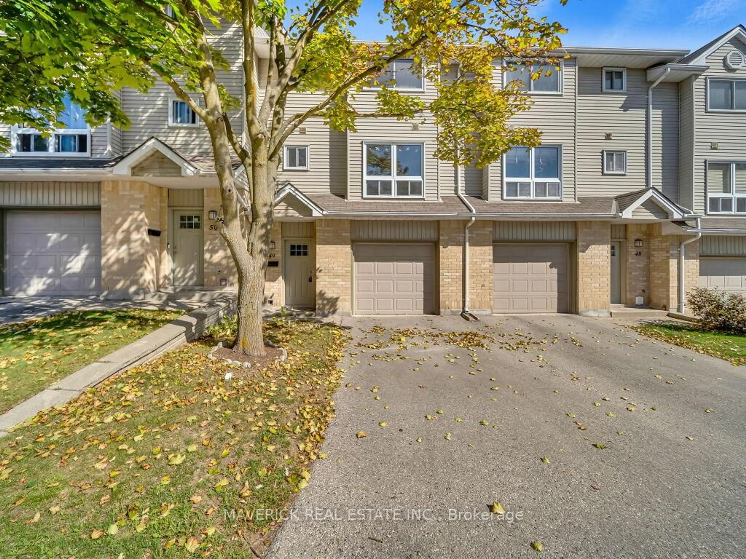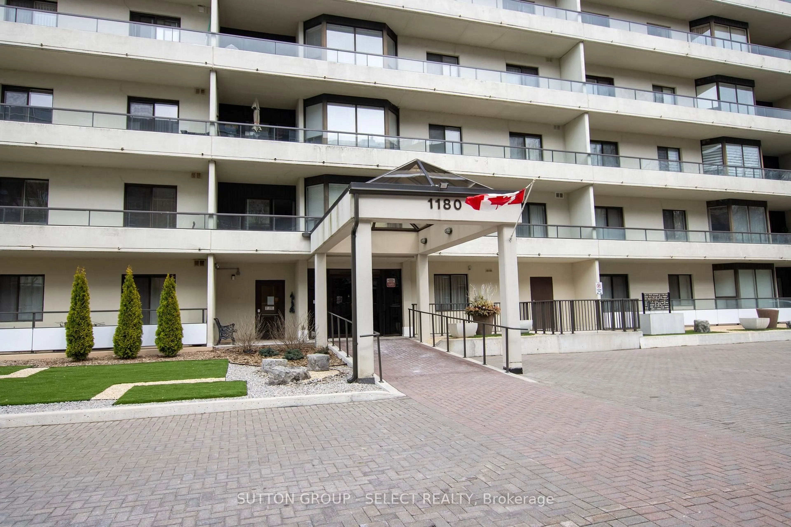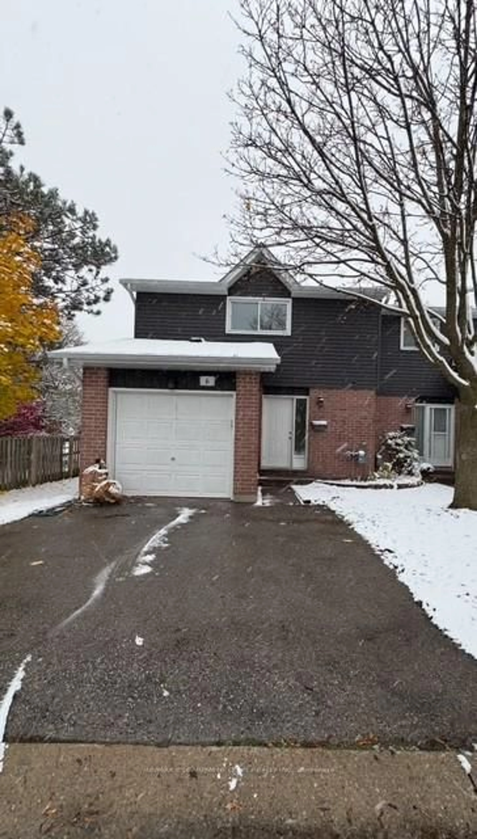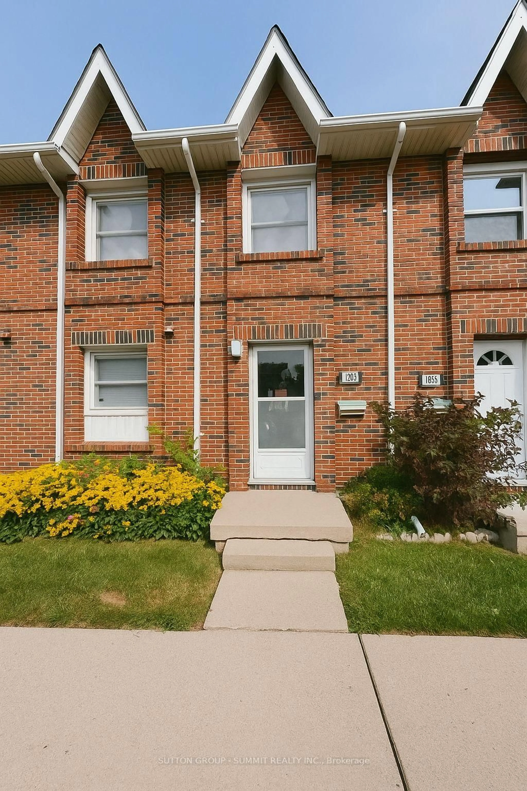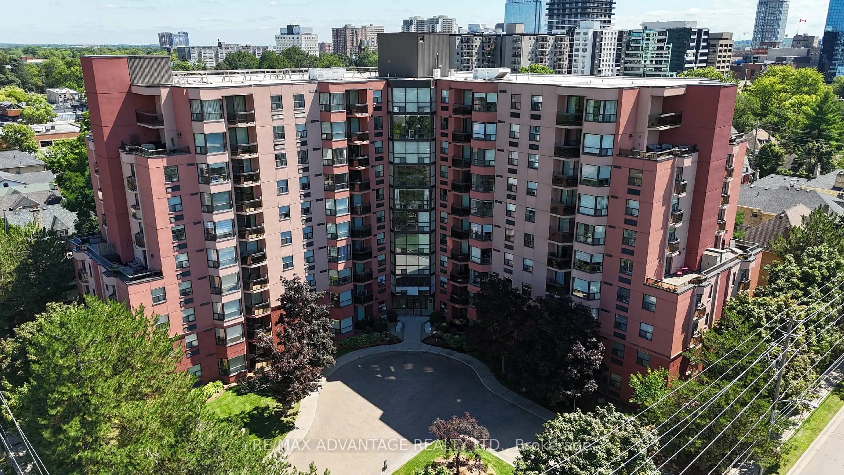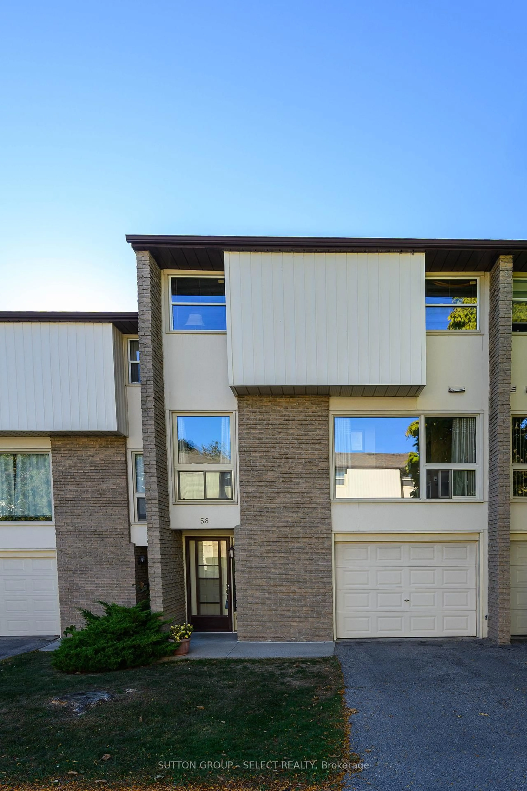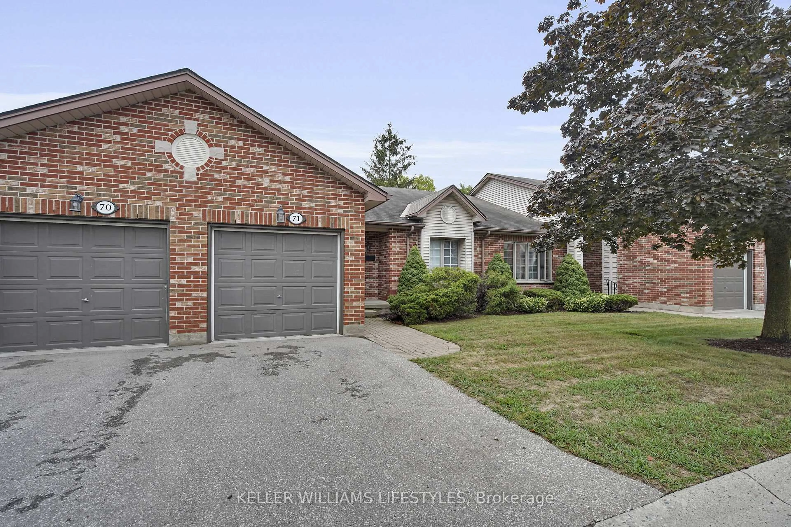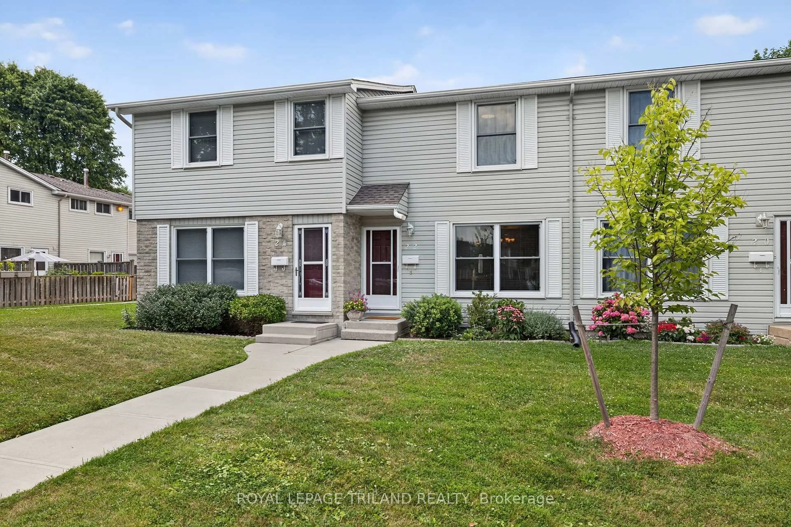This beautifully updated 3-bedroom, 2.5-bath townhouse condo is tucked into a mature, treed enclave in London's south end. Thoughtfully renovated from top to bottom, this multi-level home offers turn-key living with functional space for families, professionals, and investors alike. Step inside to discover a warm and welcoming living and dining areas with major upgrades across all levels. The bright kitchen is equipped with quartz countertops from The Top Shop (2021), a separate filtered water tap at the sink, and a full suite of stainless steel appliances. Stylish vinyl plank flooring (2022) and neutral paint tones carry throughout the main and upper floors, while the tile in the bathrooms was upgraded in 2022. Upstairs, you'll find three bedrooms and two full baths, including a spacious primary suite with a double-width closet and private ensuite. The carpeted staircase (2025) adds a fresh touch, and new Google Nest CO/fire detectors are installed and ready through 2028. The entry-level features a versatile rec room overlooking the backyard, perfect for movie nights or a kids' play area. This floor also includes a laundry area with Maytag washer/dryer and interior garage access. Outdoor living is easy here, too. The rear patio was redone in 2023 with polymeric sand, offering a private spot for a BBQ or quiet relaxation. With a LiftMaster garage door opener (2025) featuring MyQ smartphone control, Anderson storm doors (2022), and a premium Daikin HVAC system (2023) with UV purification and humidifier, comfort and convenience are assured. Condo fees of $573.59/month cover water, insurance, exterior maintenance, and access to the outdoor pool, a bonus feature you will enjoy all summer long. Managed by Lionheart Property Management, this quiet community is conveniently located near parks, transit, schools, dining, shopping, and highway access. Move in and enjoy worry-free indoor and outdoor living with every detail already taken care of.
Inclusions: Whirlpool Fridge (2020), Whirlpool Microwave Rangehood (2021), Kitchenaid Dishwasher (2021), Kitchenaid Stove (2014), Maytag Washer/Dryer (2017), Electric Water Heater (owned)
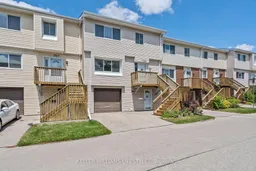 48Listing by trreb®
48Listing by trreb® 48
48

