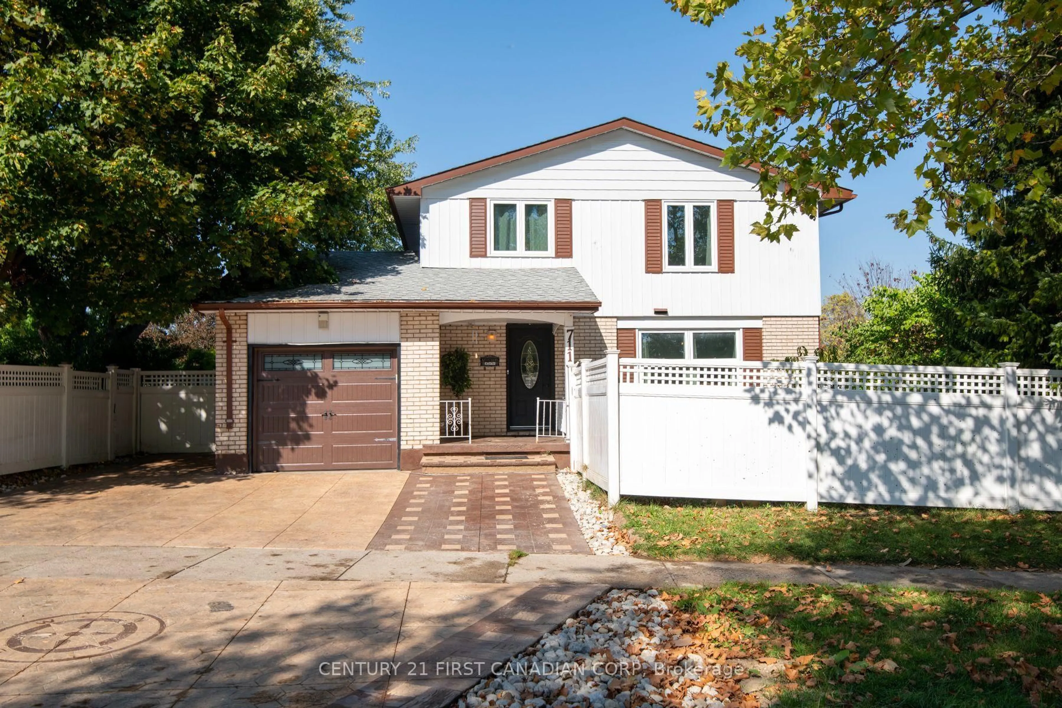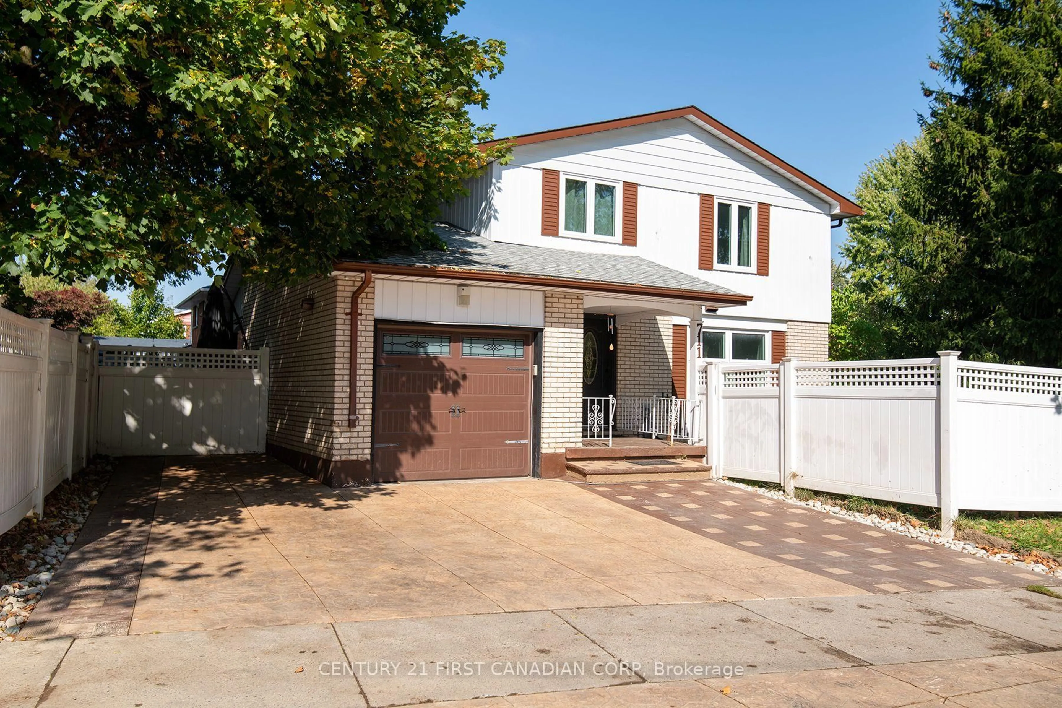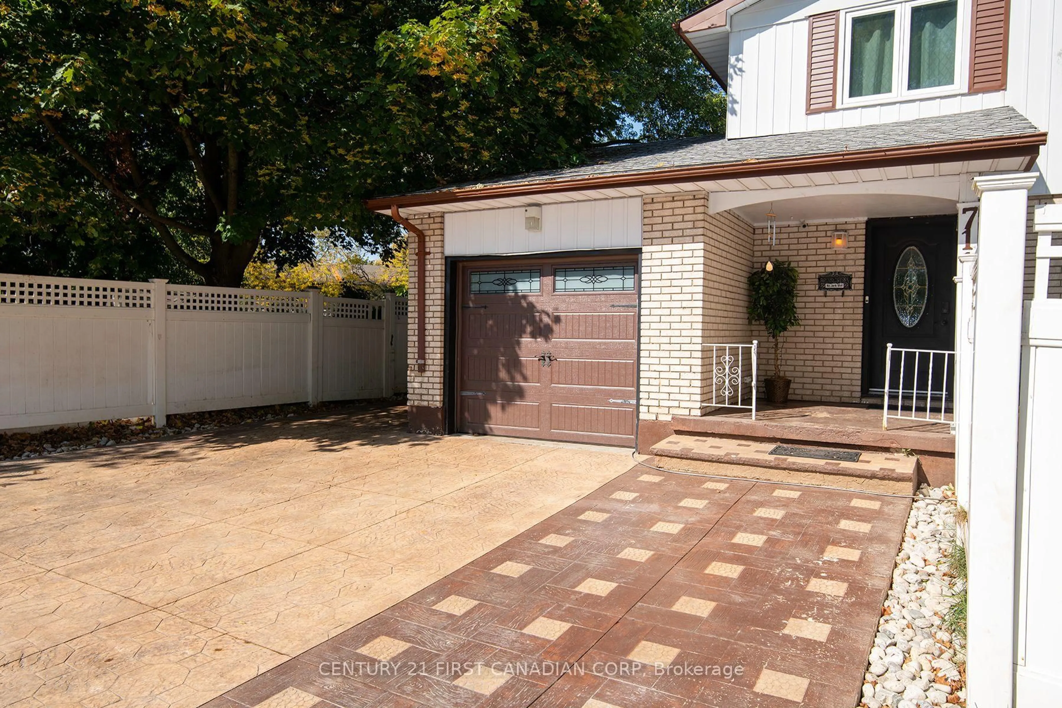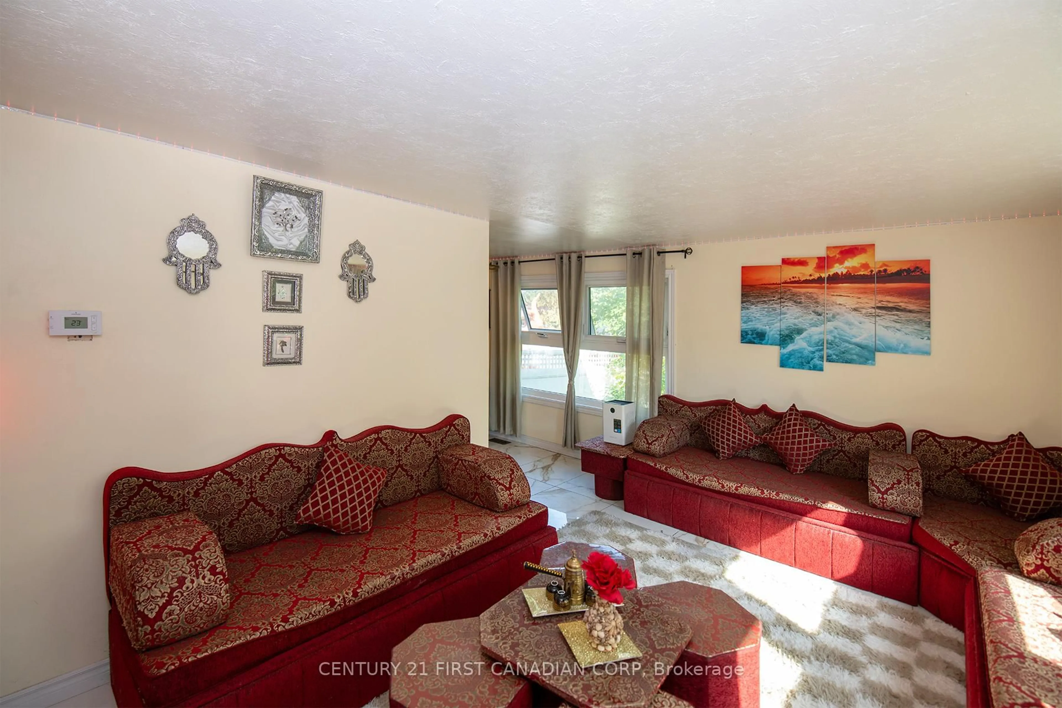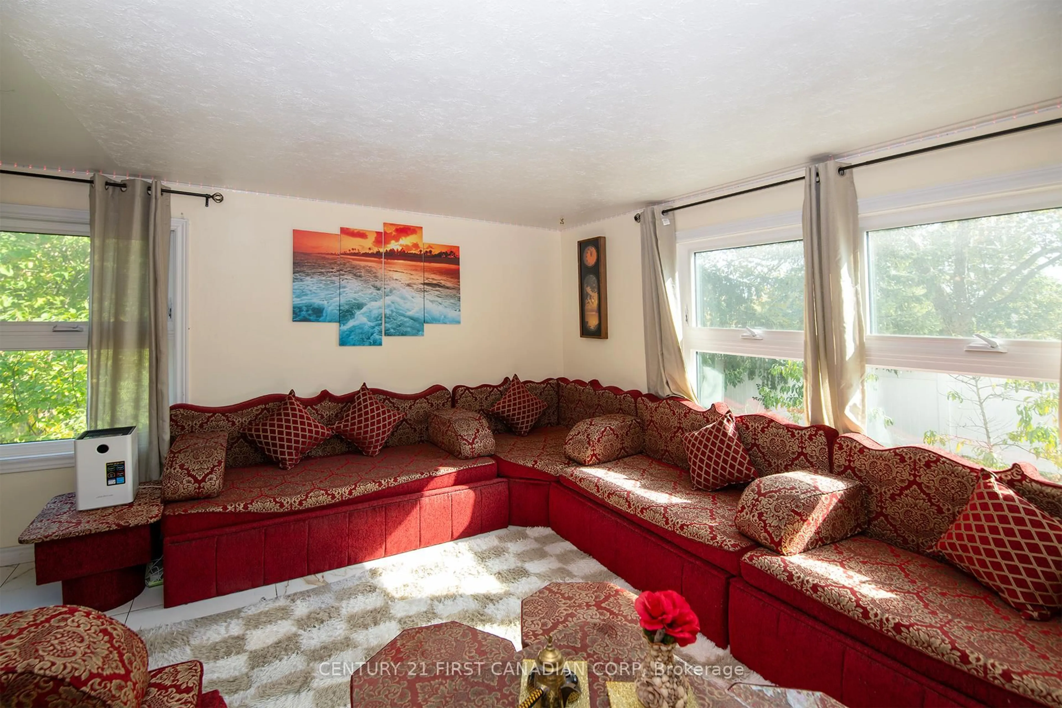711 Alanbrook St, London South, Ontario N6J 3B5
Contact us about this property
Highlights
Estimated valueThis is the price Wahi expects this property to sell for.
The calculation is powered by our Instant Home Value Estimate, which uses current market and property price trends to estimate your home’s value with a 90% accuracy rate.Not available
Price/Sqft$392/sqft
Monthly cost
Open Calculator
Description
Welcome to WEST MOUNT at. 711 Alanbrook st. in South London's Most Sought-After Location with PRIVATE BACKYARD overlooking parks! This Spectacular updated 2-story SEMI-detached home offers 3 bedrooms, 2.5 bathrooms, an attached single-car garage with 4 driveway with opener and a Fully Finished Basement with SEPARATE ENTRANCE. Nestled on a quiet area . This property provides a rare combination of privacy and convenience. painted , tiles flooring ,upstairs vinyl flooring & Baseboards throughout. Main level boasts a bright eating area and kitchen with Stainless Steel Fridge, Stove & Microwave-Rangehood, Dishwasher, Granite counters & Ceramic backsplash. The open-concept living and dining area flows seamlessly, highlighted by pot lights, crown molding, and a walk-out to the fully fenced, private backyard with amazing views. The Second Level features a spacious and bright primary bedroom recently upgraded 3-piece Bathroom plus 2 additional generously sized bedrooms. The finished basement includes a bed room with laminate flooring, a 3-piece Bathroom, and a convenient laundry area with Dryer and Washer. Situated in a highly desirable neighborhood, you'll be within walking distance to schools, shopping, dining, and all of South London's top amenities. This move-in ready home combines style, comfort, and location perfect for families or anyone seeking a serene retreat close to city amenities. Don't miss this rare opportunity!Inclusions: fridge,stove, dishwasher, washer, dryer. All existing light fixtures, All existing mirrors in the bathrooms, Garage door opener and 1 remote.both washroom mirror and fans have bluetooth option.
Property Details
Interior
Features
Main Floor
Dining
3.55 x 2.23Kitchen
3.3 x 2.23Bathroom
1.8 x 1.02 Pc Bath
Living
4.8 x 3.42Exterior
Features
Parking
Garage spaces 1
Garage type Attached
Other parking spaces 4
Total parking spaces 5
Property History
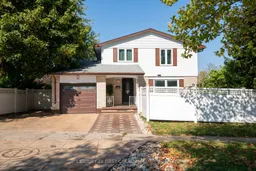 50
50
