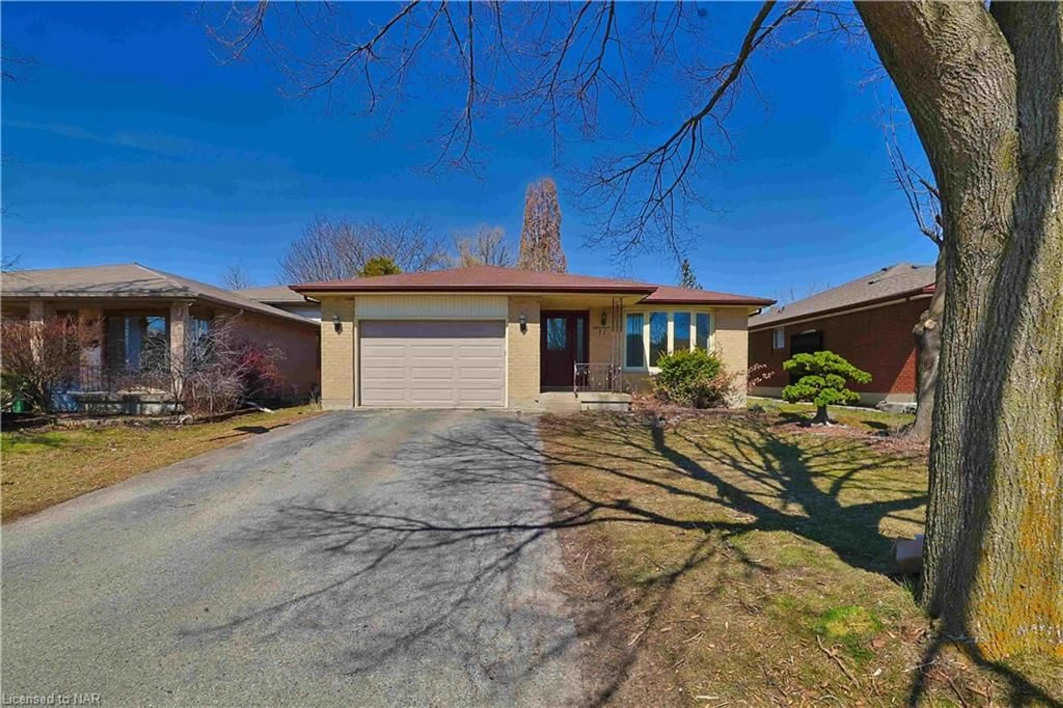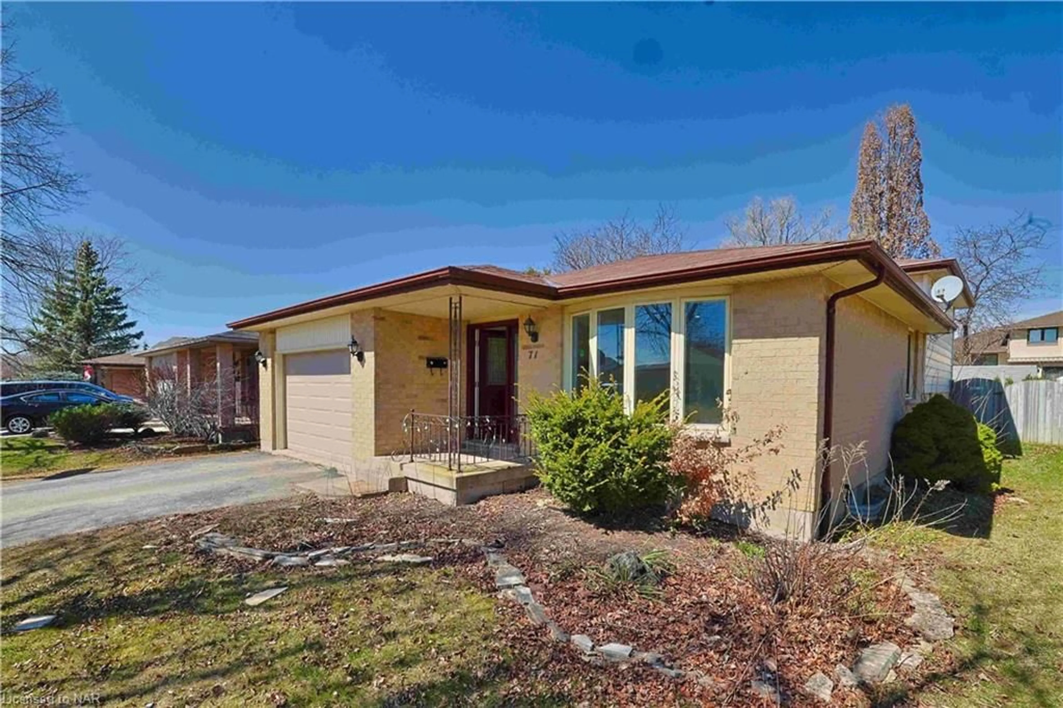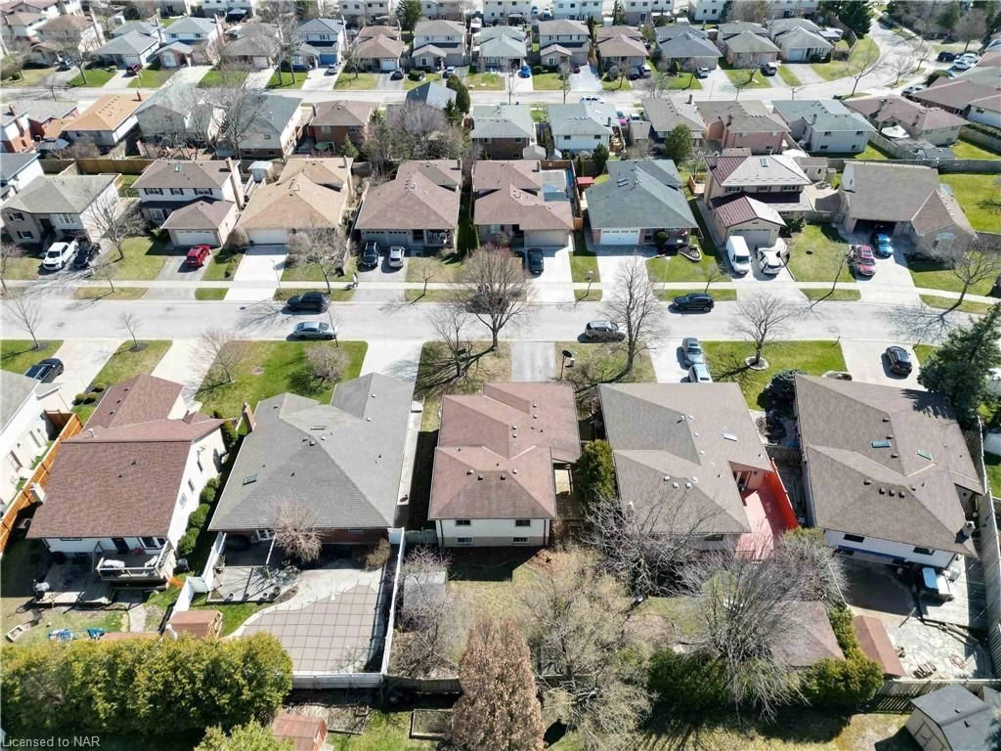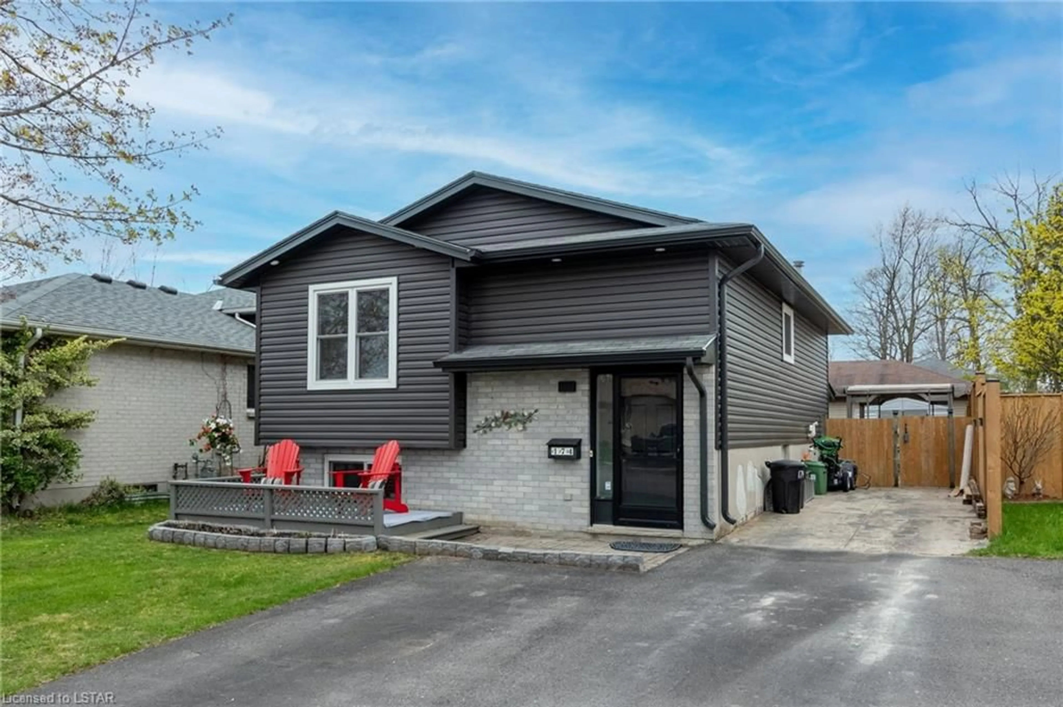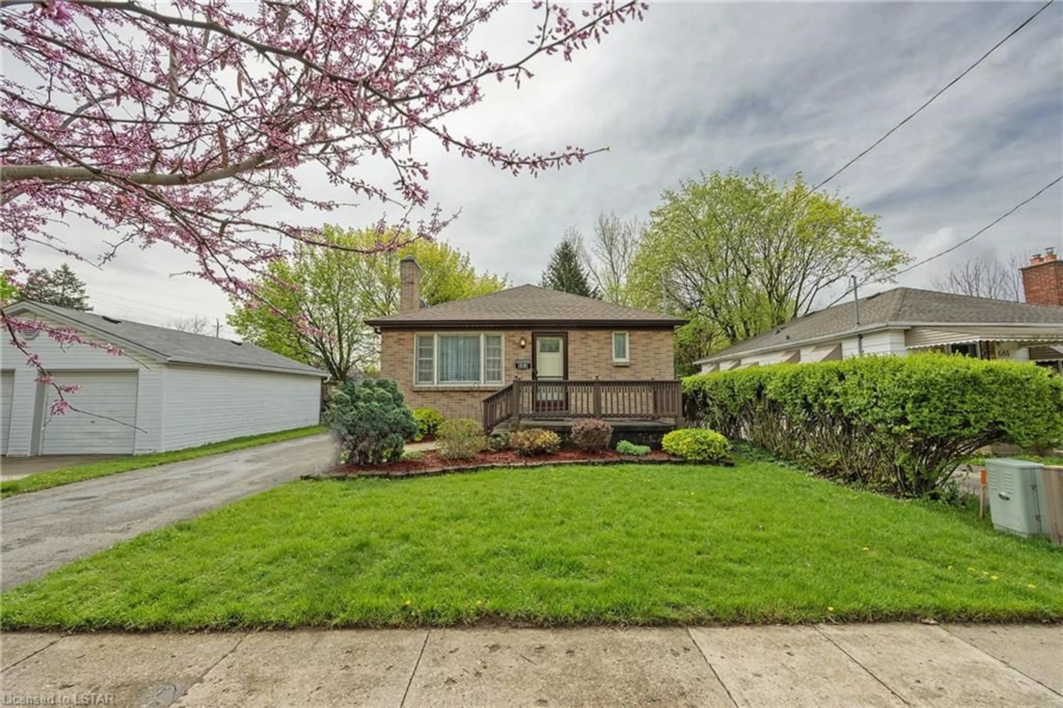71 Golfview Cres, London, Ontario N6C 5N4
Contact us about this property
Highlights
Estimated ValueThis is the price Wahi expects this property to sell for.
The calculation is powered by our Instant Home Value Estimate, which uses current market and property price trends to estimate your home’s value with a 90% accuracy rate.$608,000*
Price/Sqft$387/sqft
Days On Market29 days
Est. Mortgage$3,006/mth
Tax Amount (2023)$3,336/yr
Description
Welcome to this impeccably maintained and pristine family residence nestled on a tranquil crescent within London's Cleardale Highland neighborhood. Situated at 71 Golfview Crescent, this charming 3-level backsplit boasts 3+2 bedrooms, 2 bathrooms, and abundant space for the entire family to enjoy. Flooded with natural light, the main floor living room features large windows, while the upper-level dining area offers an airy, open atmosphere. The generously sized kitchen is a gem added to the throne. Upstairs, you'll find a well-appointed 4-piece bathroom and spacious bedrooms. The lower level presents an additional 3-piece bathroom, laundry room, and a sizable rec-room ideal for hosting gatherings with loved ones. Additionally, a versatile room on this level can serve as an extra bedroom, office, or gym. Outside, the backyard oasis boasts mature trees and meticulously landscaped grounds. A two-tiered deck, accessible from the back entry, provides a serene spot to enjoy your morning coffee while listening to the harmonious sounds of nature. Claredale-Highland offers a tight-knit community vibe and convenient access to local amenities, including Claredale Public School, Highland Woods with its scenic walking trails, and the Earl Nichols Recreation Centre—all just steps away on peaceful, traffic-calmed streets. Noteworthy features of this home include its ample sunlight, huge backyard perfect for a pool, well-maintained deck, side entry, and freshly painted walls. Don't miss out on this exceptional opportunity—schedule your viewing today by contacting us directly!
Property Details
Interior
Features
Main Floor
Dining Room
3.35 x 2.92Family Room
4.57 x 3.96Bedroom
3.48 x 2.74Bathroom
3-Piece
Exterior
Features
Parking
Garage spaces 1
Garage type -
Other parking spaces 2
Total parking spaces 3
Property History
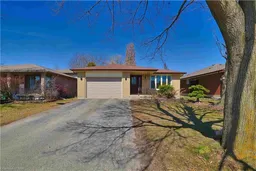 29
29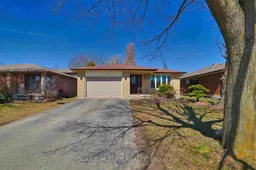 28
28
