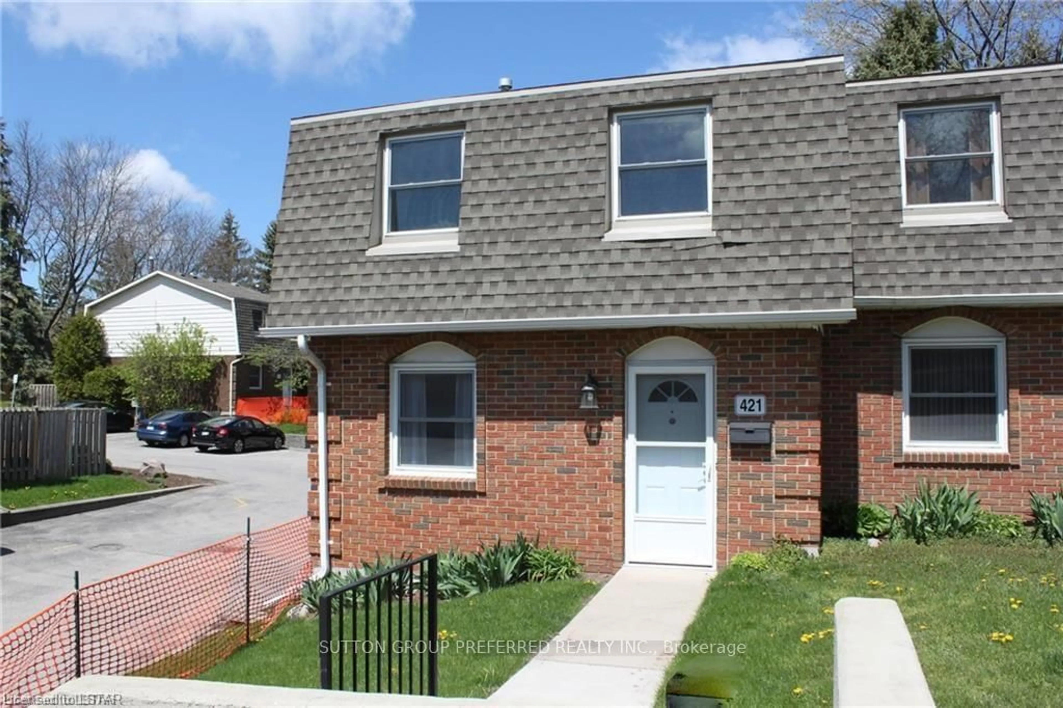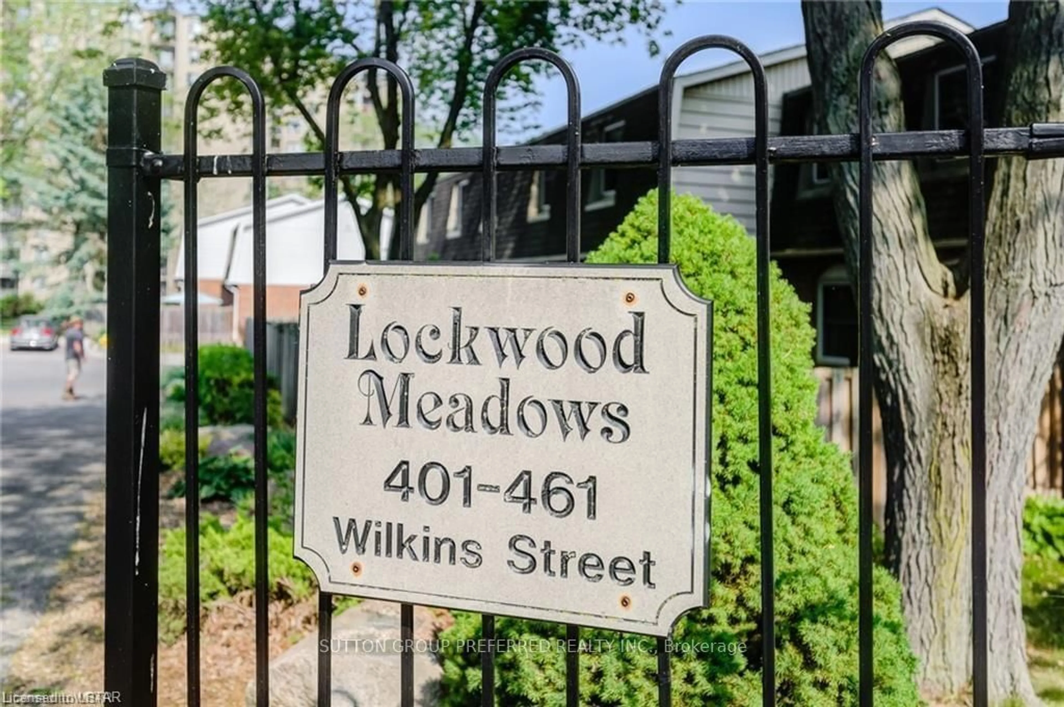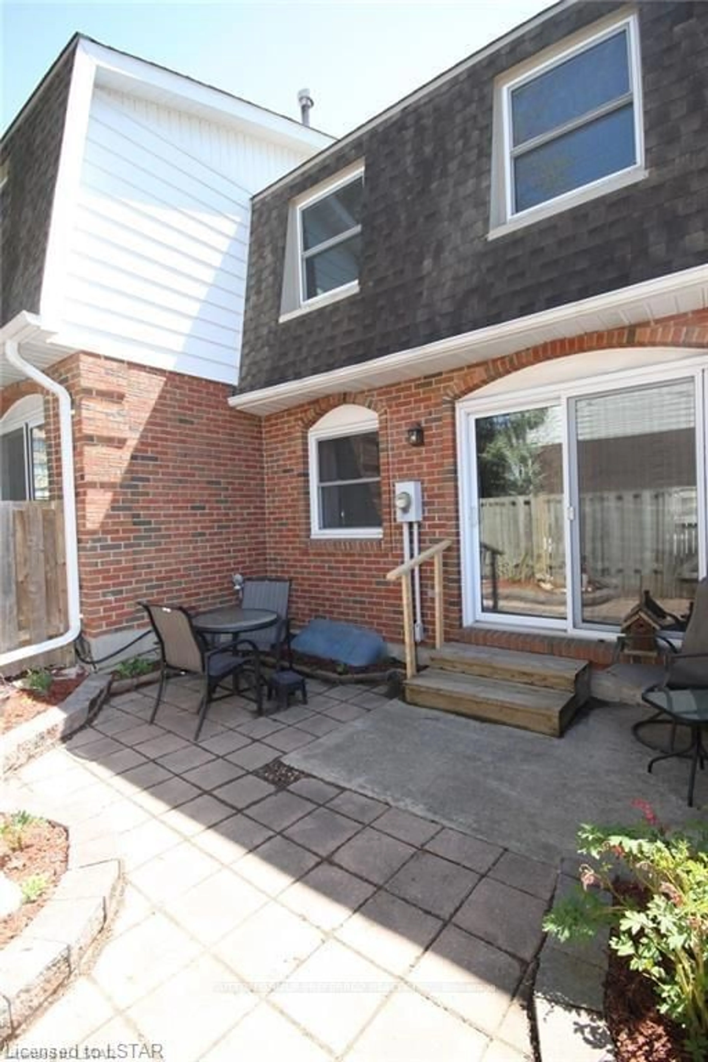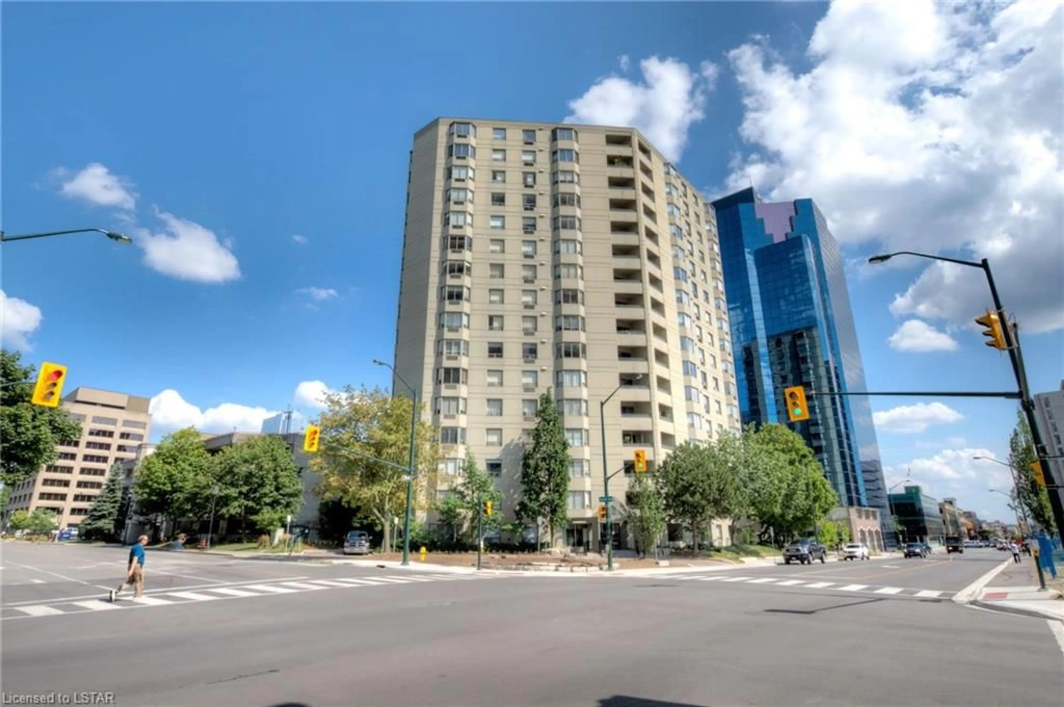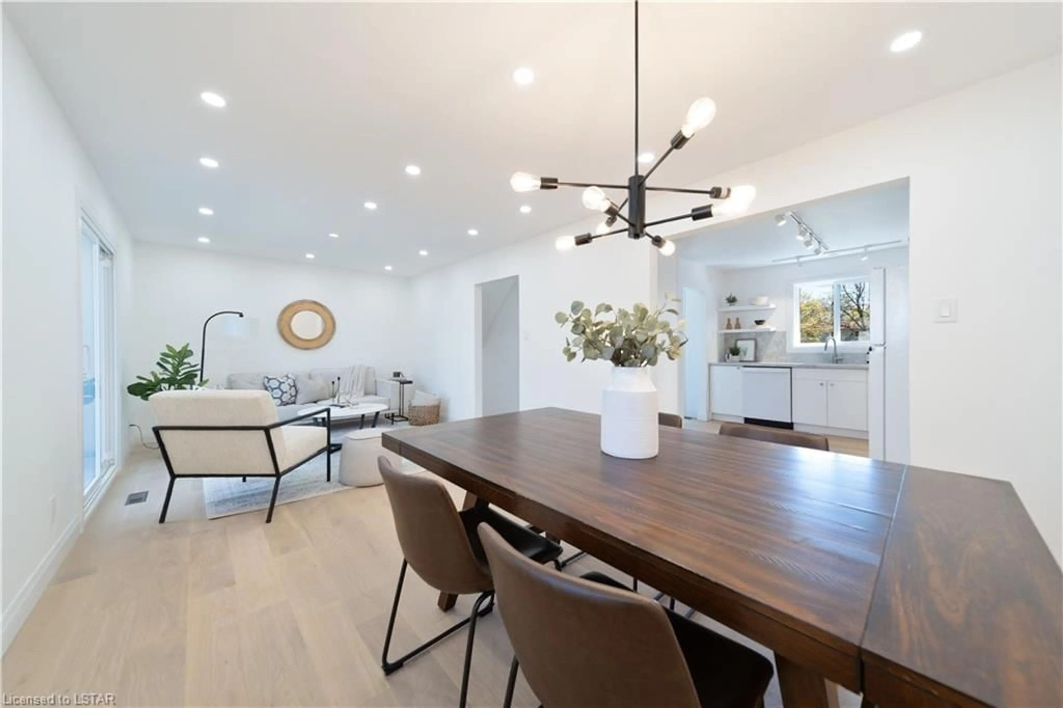421 Wilkins St #421, London, Ontario N6C 5B5
Contact us about this property
Highlights
Estimated ValueThis is the price Wahi expects this property to sell for.
The calculation is powered by our Instant Home Value Estimate, which uses current market and property price trends to estimate your home’s value with a 90% accuracy rate.$404,000*
Price/Sqft$581/sqft
Days On Market20 days
Est. Mortgage$2,113/mth
Maintenance fees$385/mth
Tax Amount (2023)$1,856/yr
Description
This end unit makes life that much easier with convenient underground parking with an inside entrance directly to the basement in this well-cared-for townhouse and the neighbourhood. Very convenient to Victoria Hospital, schools and the Wellington Road stores and services and accessible routes to downtown London. 2 +1 bedrooms with 2 bathrooms. You will love the large living room with a glass sliding door to the private and fenced patio. Five appliances are included, and it is very economical to heat and cool with a gas furnace. The A/C unit is two years old. If you are starting out, this will be a great place to start, and if you are looking to downsize, what more can I say? Book your appointment today to see this move-in-ready townhouse now.
Property Details
Interior
Features
Main Floor
Dining
2.44 x 2.34Vinyl Floor
Kitchen
2.39 x 2.11Vinyl Floor
Living
5.11 x 3.43Vinyl Floor / Sliding Doors
Condo Details
Inclusions
Property History
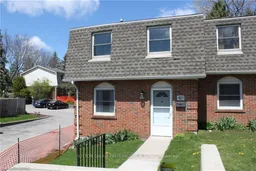 27
27
