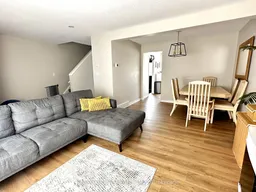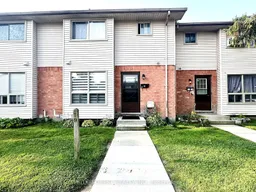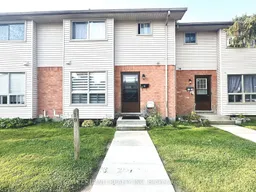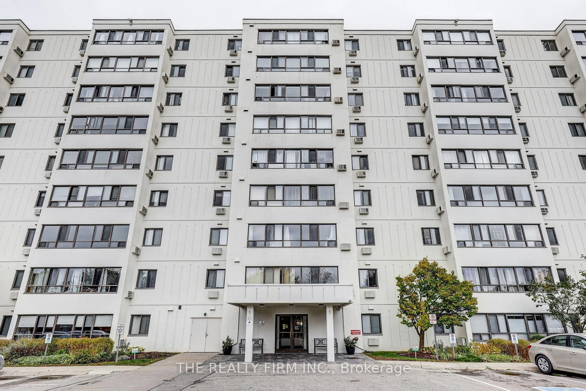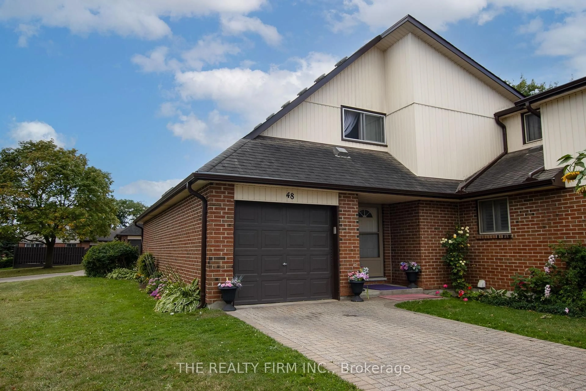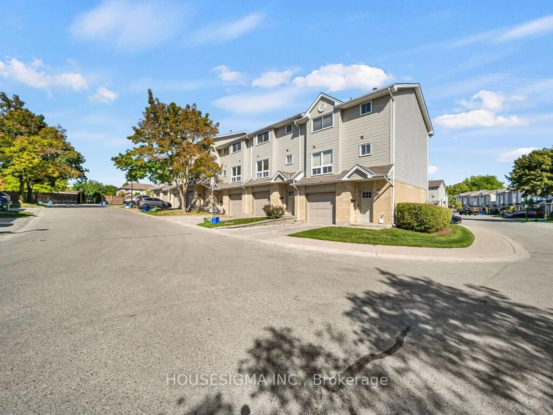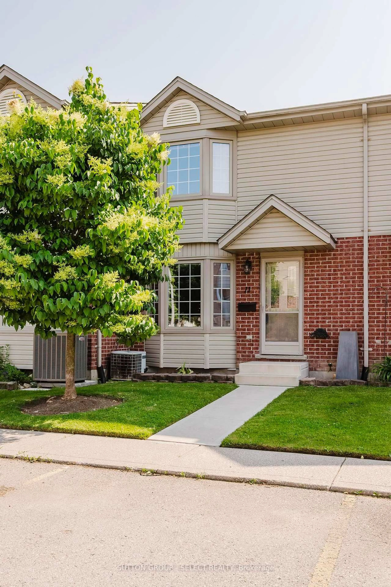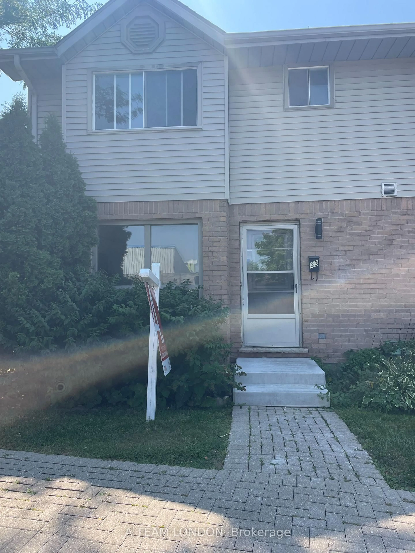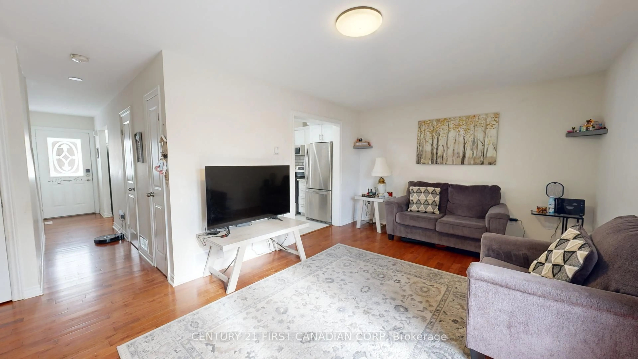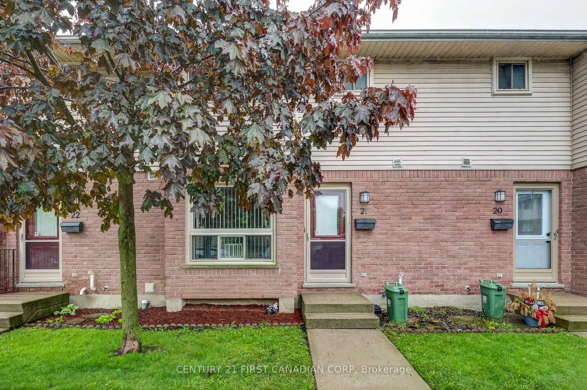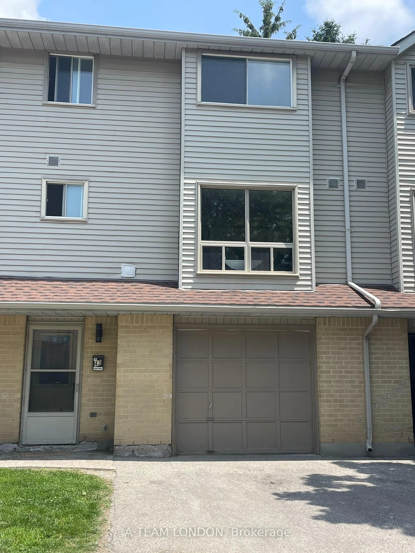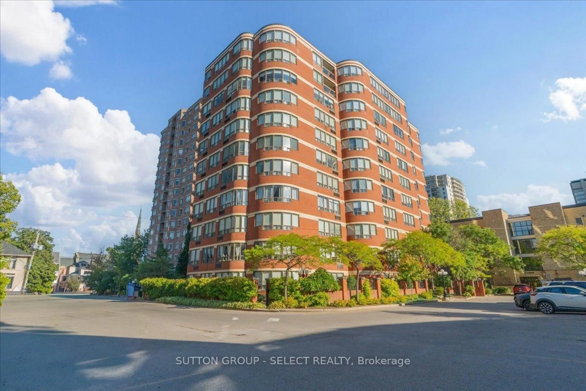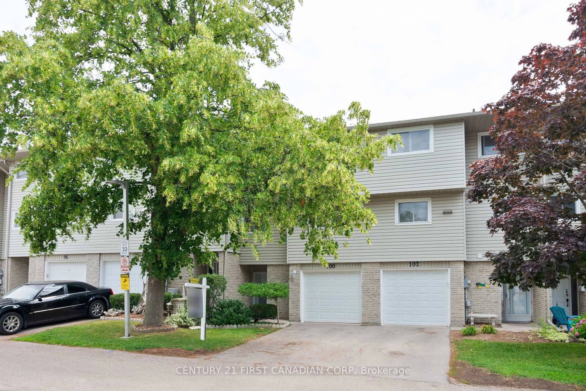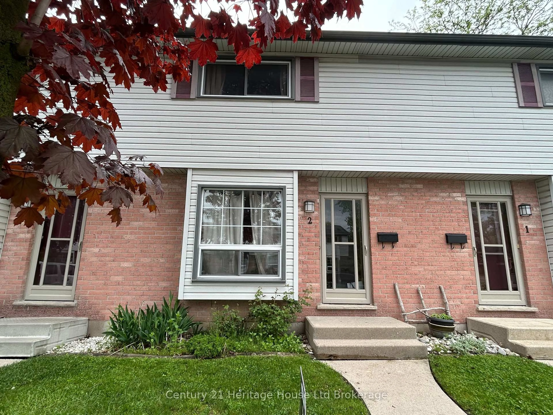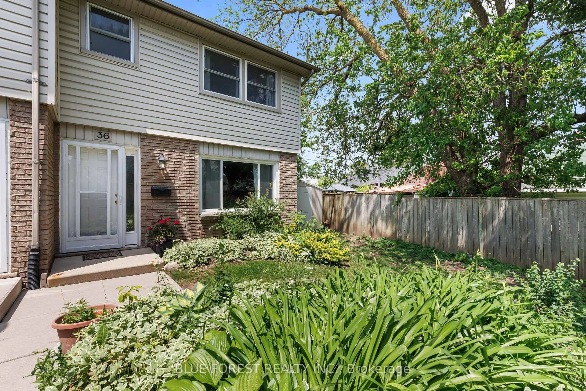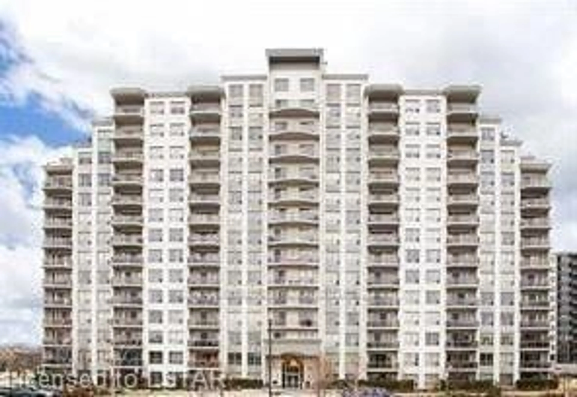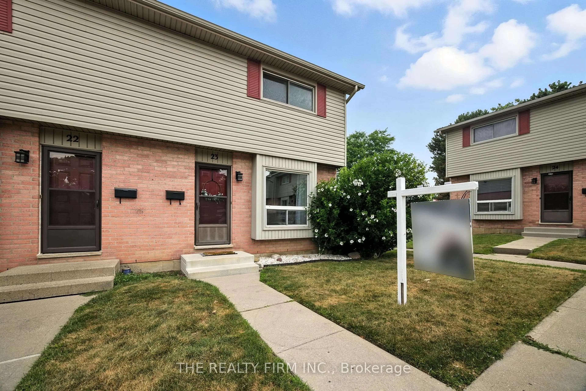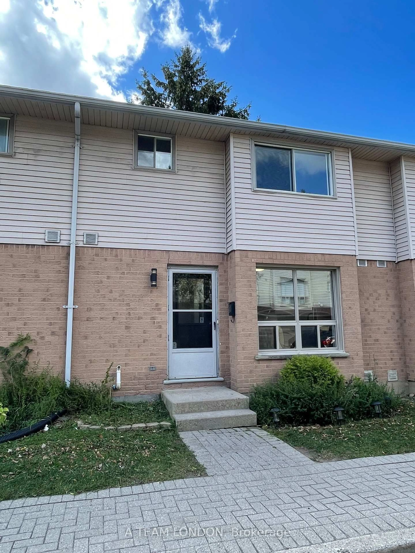Beautifully Updated 3-Bedroom Townhome with Finished Basement & Private Patio Move-In Ready! With 3 generously sized bedrooms, 2.5 bathrooms, and a fully finished basement, this home offers both comfort and functionality for growing families, first-time buyers, or savvy investors. Step inside to find a bright and airy main floor featuring updated flooring and a thoughtfully designed layout. Upstairs, you'll find three spacious bedrooms with large windows and plenty of closet space, along with a full bathroom that serves the family well. The finished basement provides additional living space ideal for a rec room, home office, gym, or guest suite, complete with another bathroom for added convenience. Enjoy the outdoors in your fenced private patio peaceful retreat for morning coffee or summer barbecues. Recent updates include a Newer Furnace, Air conditioning, and Kitchen improvements, ensuring peace of mind and energy efficiency. Welcome to this stylish and well-maintained townhome located in a desirable, family-friendly neighborhood, close to White Oaks mall, Victoria Hospital, major bus routes, the 401 and many more amenities, making it the perfect place to call home.
Inclusions: DISHWASHER, DRYER, REFRIGERATOR, SMOKEDETECTOR, STOVE, WASHER
