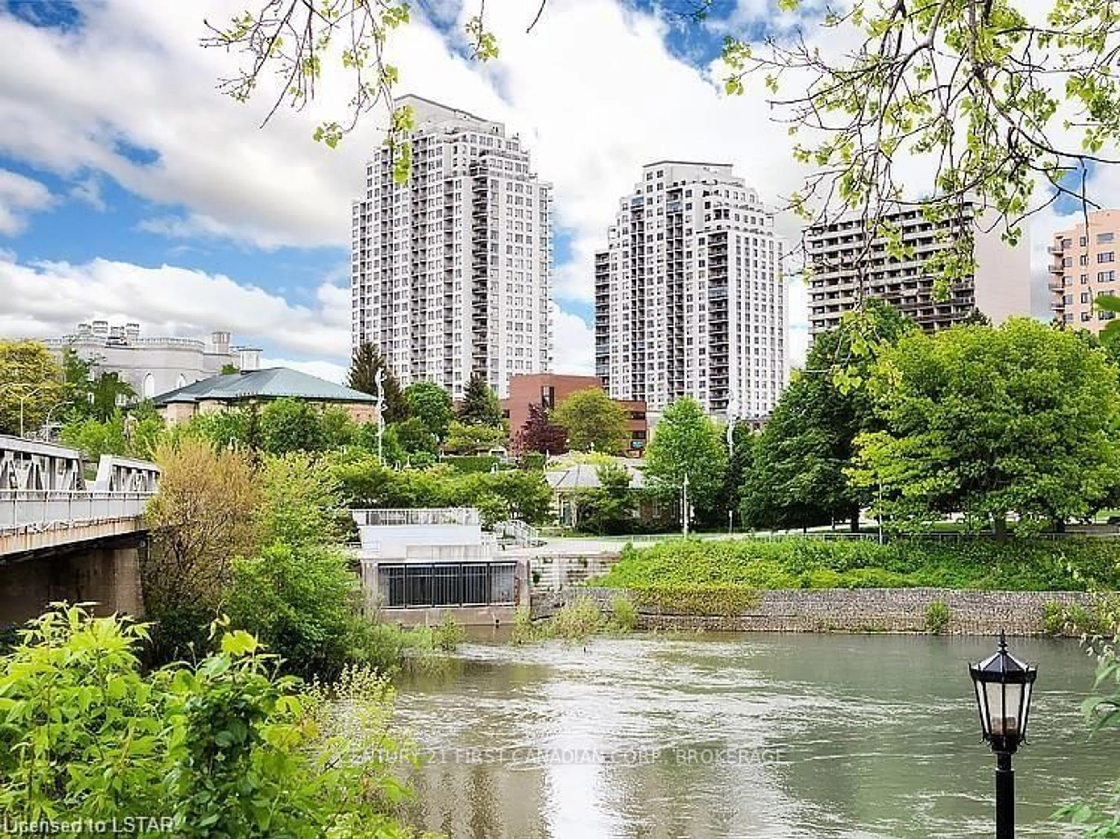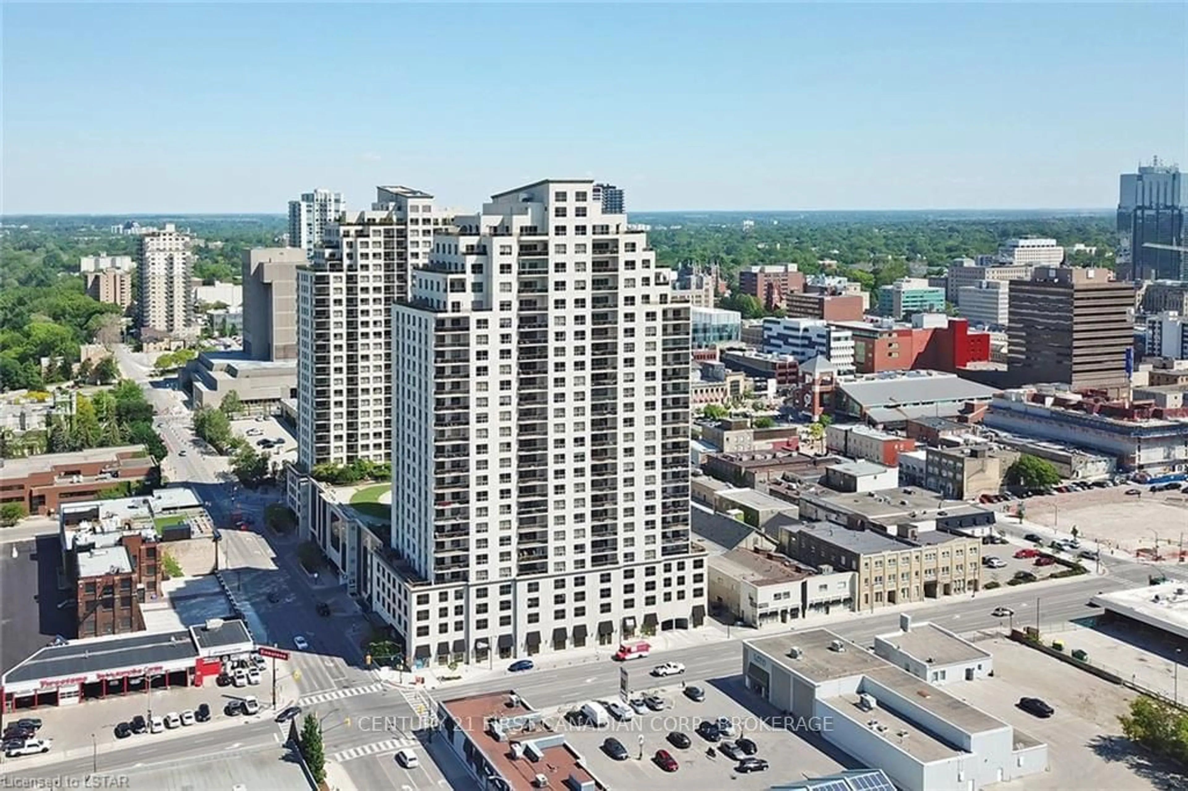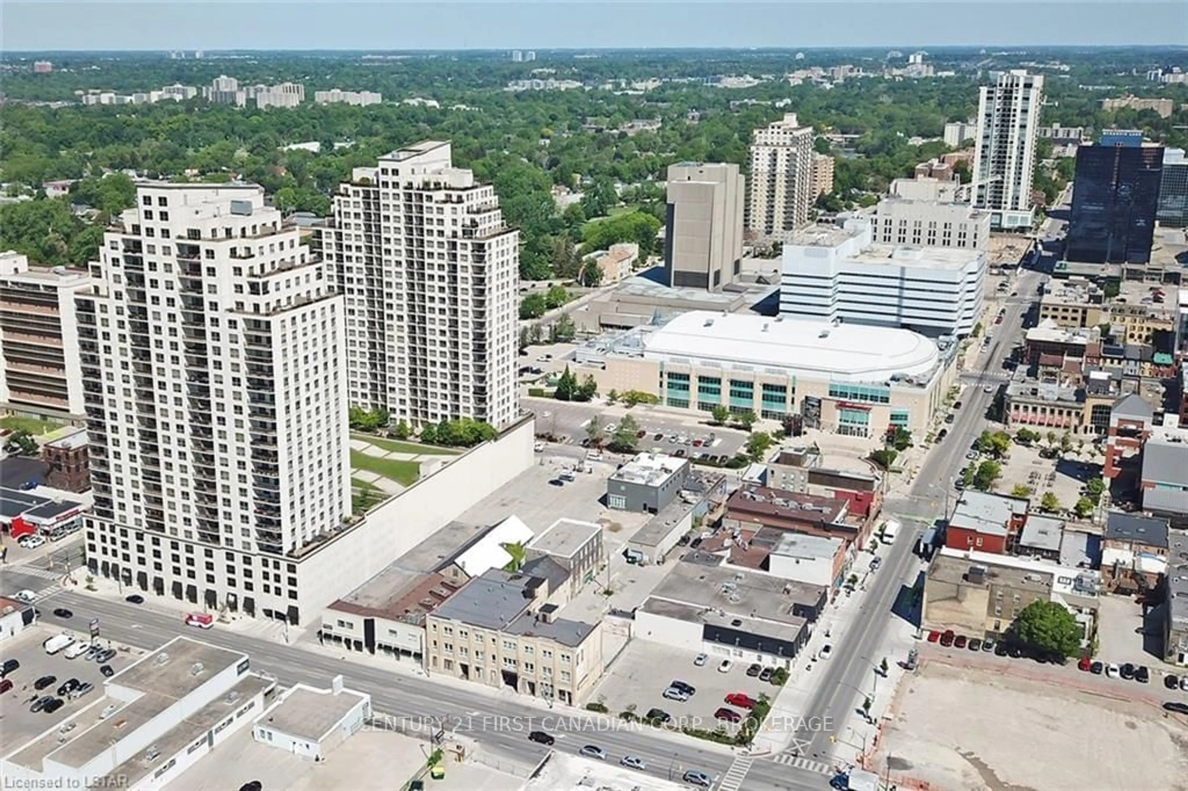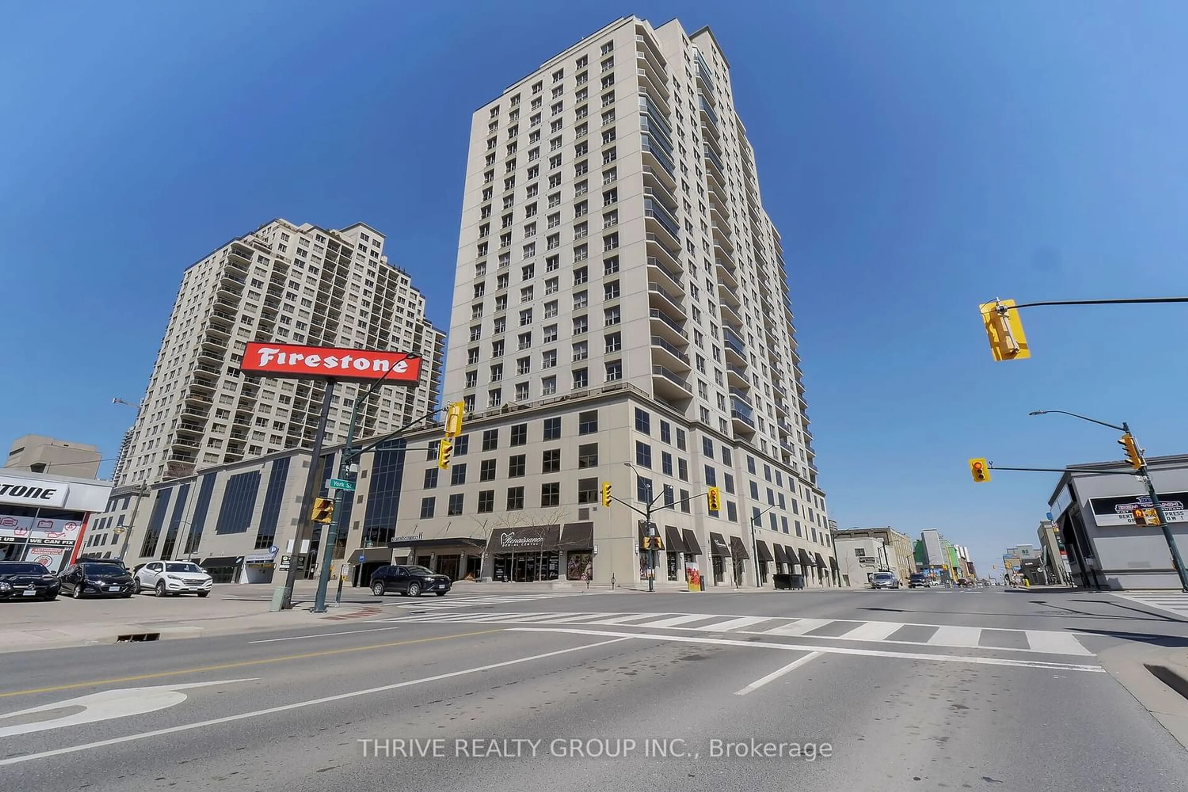330 Ridout St #2007, London, Ontario N6C 3Z3
Contact us about this property
Highlights
Estimated ValueThis is the price Wahi expects this property to sell for.
The calculation is powered by our Instant Home Value Estimate, which uses current market and property price trends to estimate your home’s value with a 90% accuracy rate.$662,000*
Price/Sqft$384/sqft
Days On Market77 days
Est. Mortgage$2,791/mth
Maintenance fees$639/mth
Tax Amount (2023)$6,254/yr
Description
Bright Open South Facing Sun-Filled 20th Floor Luxury Corner Condo with Unobstructed Views. An Amazing 1720 Sq ft Executive Condo + Large Extra Deep Balcony. 2 Indoor Parking Spaces (P3-1 & P2-51) and a Premium Drive Up Storage Locker (Main Floor #4, Approximate Size 8 X 8 X 8). This Contemporary Design/Updated features Modern Flooring throughout (no carpet), Stainless Steel Appliances, Premium Granite Countertops, Large Master Bedroom with Walk In Closet, Ensuite Bathroom and a Large Great Room Perfect for Entertaining. Large Private Den is Perfect Home Office, or Third Bedroom. All of this Located within Walking Distance of Harris Park, Budweiser Garden and Restaurants. This Amenities Including Gym, Party Room with Pool Table Outdoor Terrace, BBQs, Putting Green and Patio Furniture, Theatre Room, Exercise Centre and 2 Guest Suites. Condo Fees include Heating, Air Conditioning & Water. Personal Hydro is usually Less then $75! Visit www.renaissancetwolondon.com for more information. EV Car Charging Port Available Ask Listing Agent for Details
Property Details
Interior
Features
Exterior
Features
Parking
Garage spaces 2
Garage type None
Other parking spaces 0
Total parking spaces 2
Condo Details
Amenities
Games Room, Guest Suites, Gym, Rooftop Deck/Garden, Visitor Parking
Inclusions
Property History
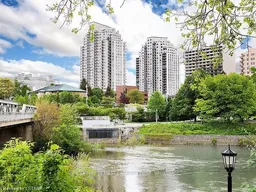 33
33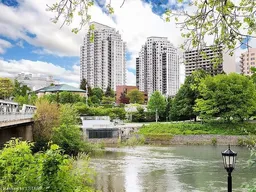 38
38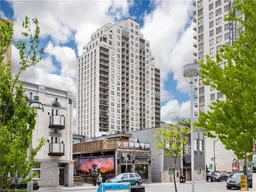 47
47
