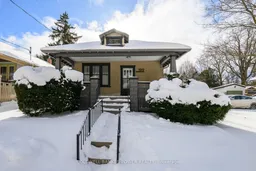Welcome to your peaceful retreat in the heart of Wortley Village where character and comfort come together seamlessly. This 2-bedroom, 1-bathroom home sits on a spacious lot backing onto Dunkirk Place Park, offering a rare blend of privacy and connection to nature right in the city.The inviting covered front porch sets the tone! The perfect spot for morning coffee surrounded by mature trees and the sounds of birds. Inside, you'll find bright, open living spaces filled with natural light. Beautiful oak hardwood floors run throughout, adding warmth and timeless appeal. The efficient layout makes every space feel open and functional, while large windows provide calming views of the gardens and greenery.Step outside and enjoy a backyard that feels like a sanctuary - peaceful, green, and ideal for relaxing or hosting friends on warm summer evenings. The perennial gardens have been thoughtfully planted to bring colour and vibrancy throughout the seasons, creating a space that feels alive and inviting year-round.You'll love being just a 10 minute walk from Wortley Village's local restaurants, cafés, and shops, with Wortley Public School and community parks nearby. Parking for two vehicles adds convenience to this perfectly located home.Recent updates provide comfort and peace of mind: new breaker panel, outlets, switches, and fixtures (July 2021) new furnace and A/C (December 2024) full exterior painted (2023) oak hardwood floors sanded and refinished (2013) and Timberline HD shingle roof replaced (2013).
Inclusions: Refrigerator, stove, washer, dryer





