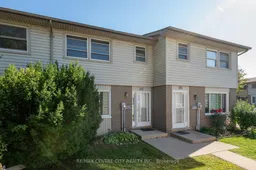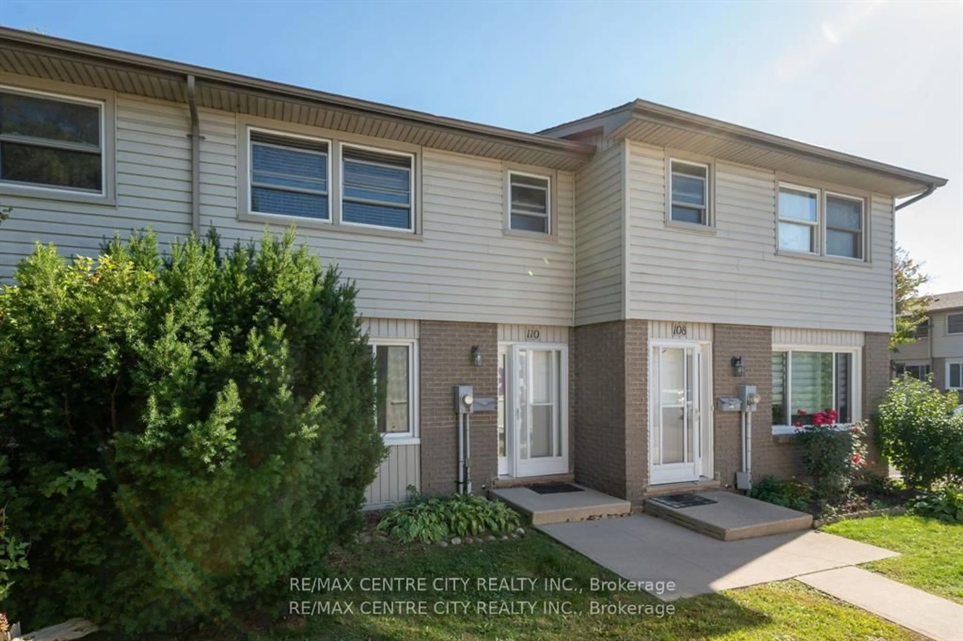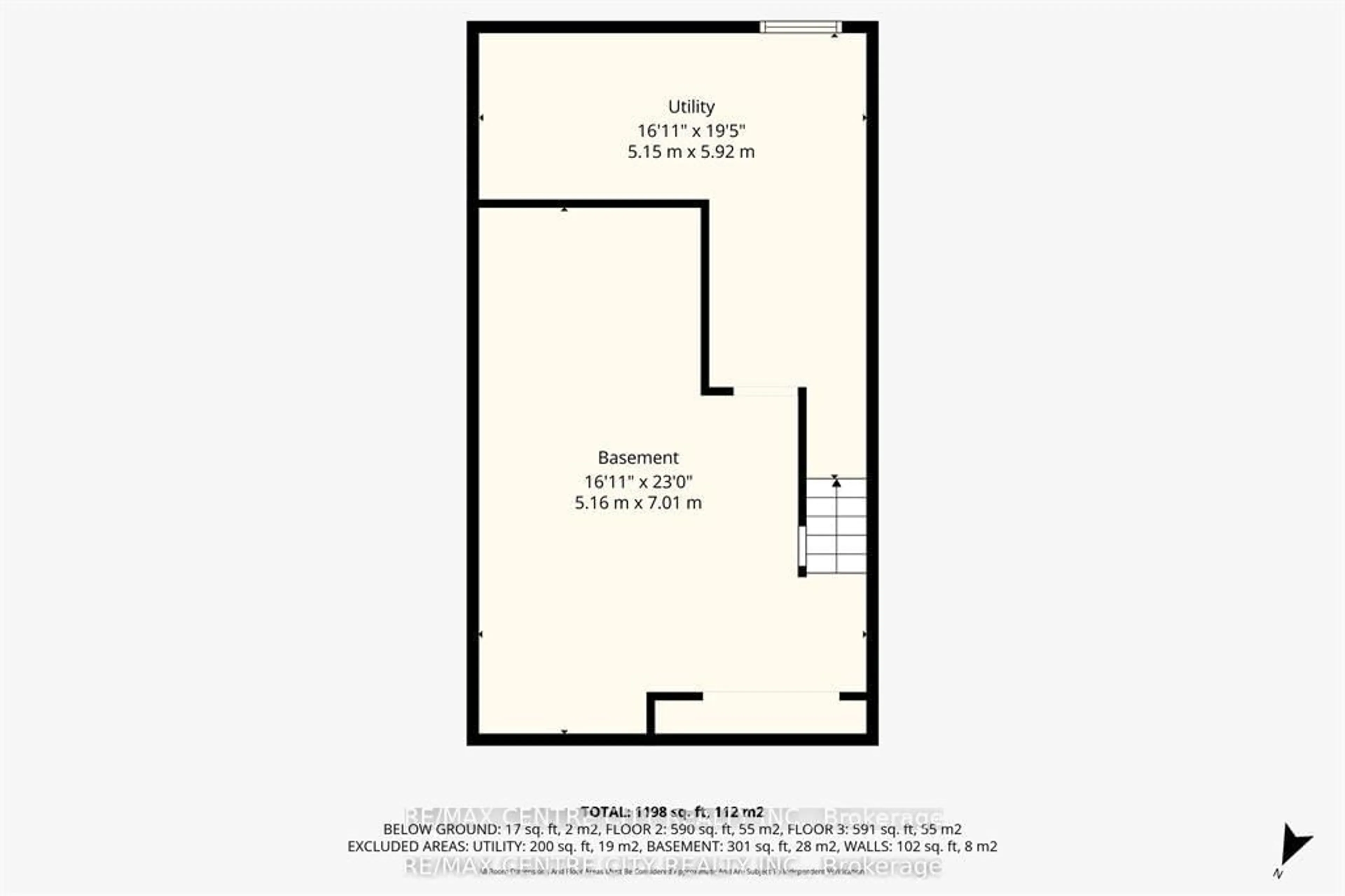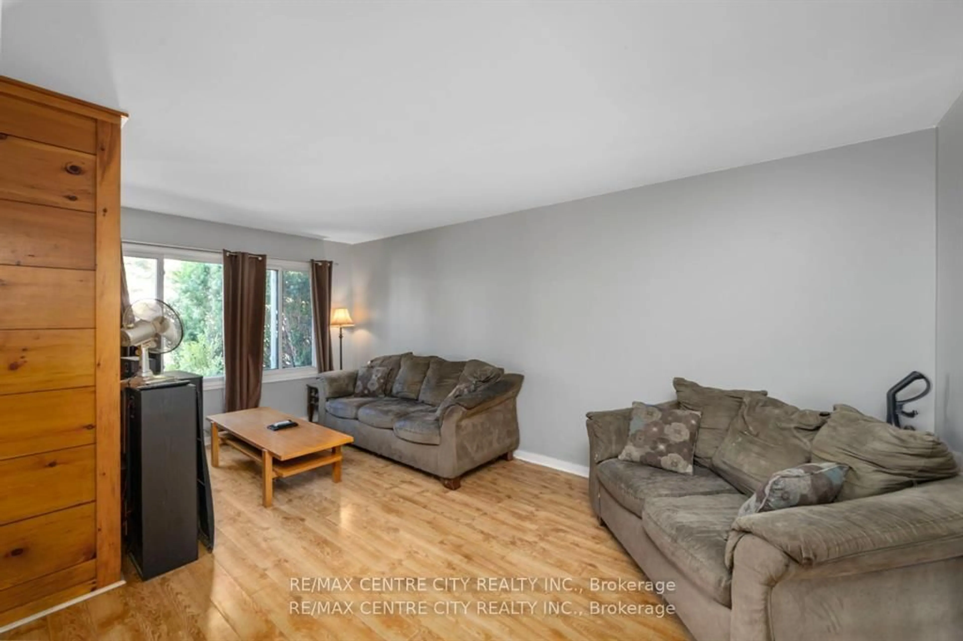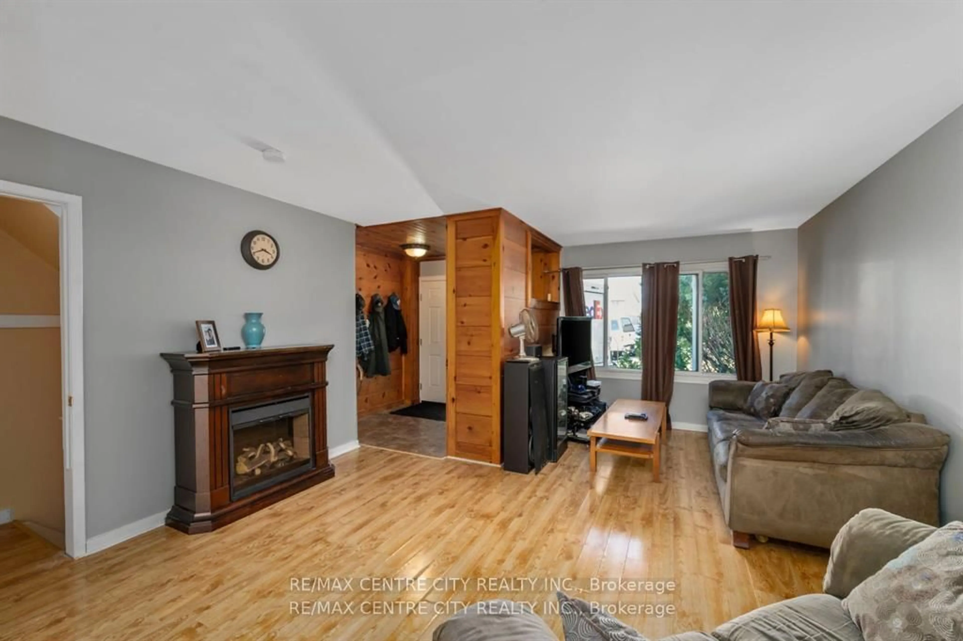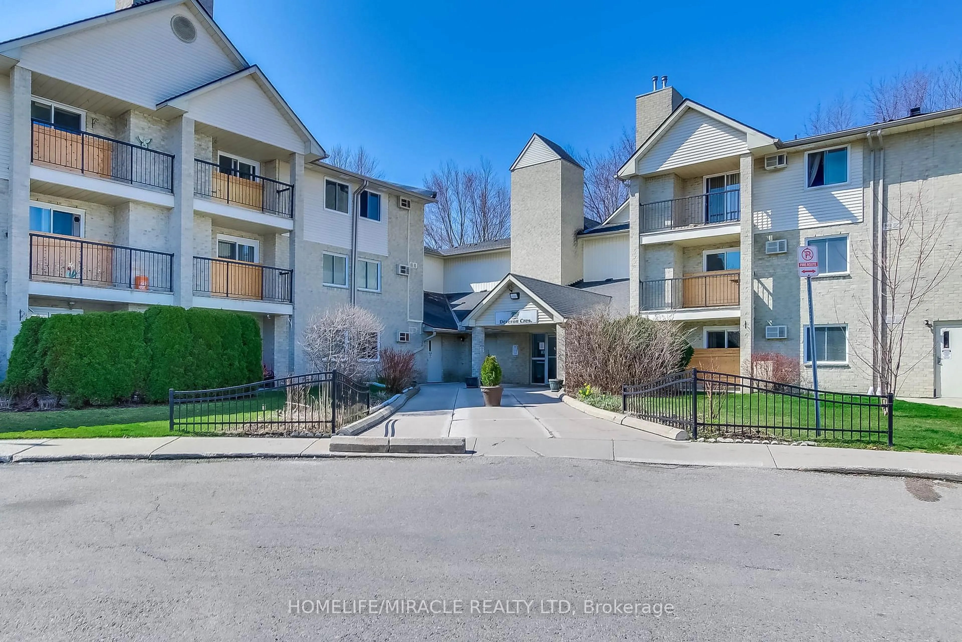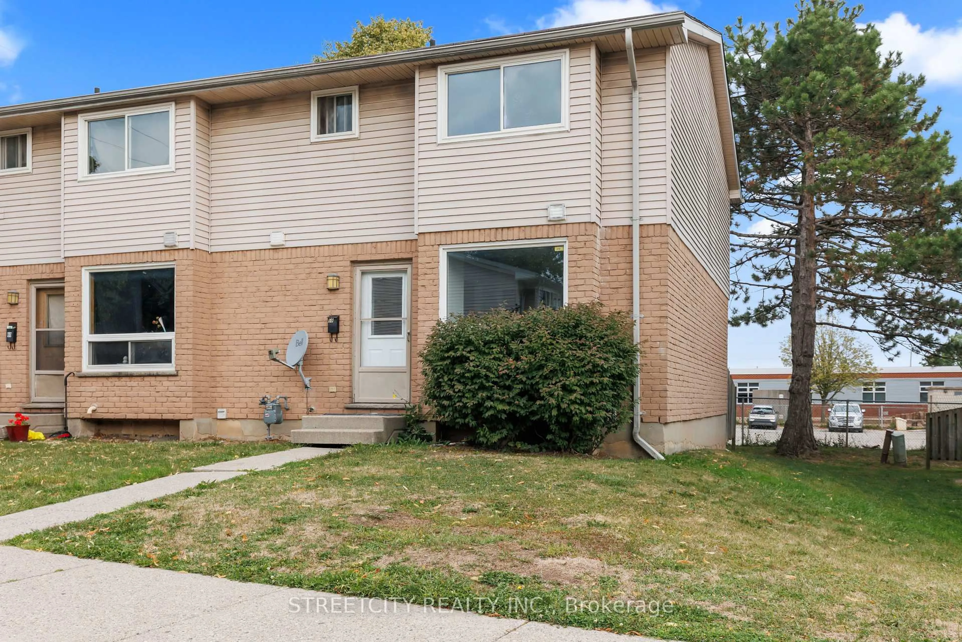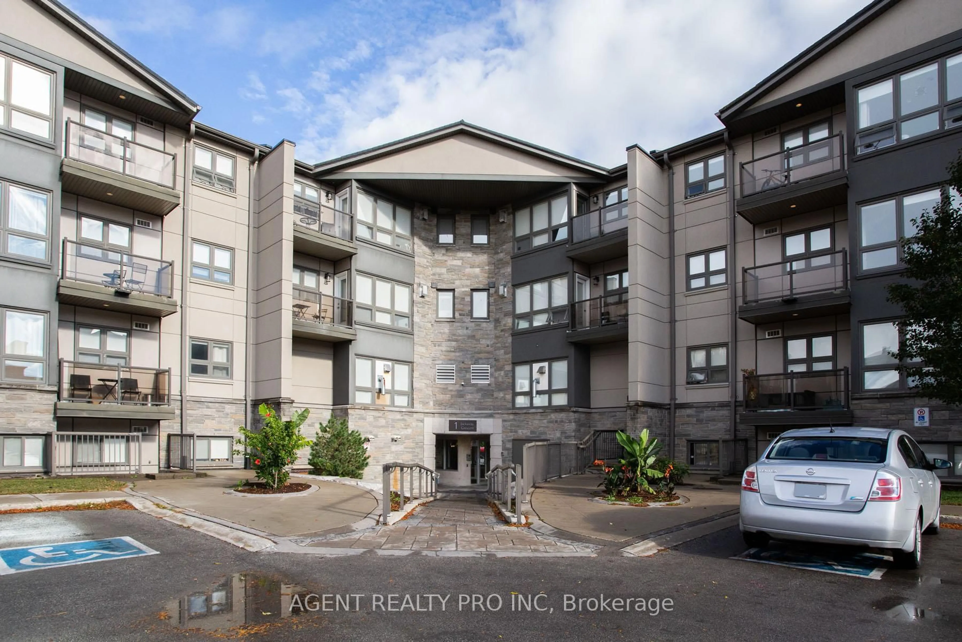690 Little Grey St #110, London East, Ontario N5Z 4M9
Contact us about this property
Highlights
Estimated valueThis is the price Wahi expects this property to sell for.
The calculation is powered by our Instant Home Value Estimate, which uses current market and property price trends to estimate your home’s value with a 90% accuracy rate.Not available
Price/Sqft$293/sqft
Monthly cost
Open Calculator
Description
Welcome to Chelsea Green. Step into this well maintained townhome, tucked inside one of London's most connected neighbourhoods. With a smart layout, fresh updates, a warm cottage feel and a lifestyle that blends convenience with comfort, this home is the perfect fit for first-time buyers, growing families, investors, or anyone looking for low-maintenance living minutes from downtown. Inside you'll love: Bright, open main floor that flows seamlessly from living to dining A stylish, functional kitchen with plenty of prep space Generously sized bedrooms upstairs, perfect for family or home office Private patio/backyard space ideal for BBQs or morning coffee Dedicated parking plus visitor spots for friends and family The lifestyle: Here, you're steps to Thompson Road Park, playgrounds, and the neighbourhood elementary school. Hop on transit or take a quick drive and you'll reach downtown offices, Victoria Hospital, shopping along Hamilton Road, and a full lineup of restaurants and cafés. Everything you need is close - yet your street feels calm and community-oriented. Why buyers choose Chelsea Green: Affordable entry point into London's market Strong rental demand for investors Parks, schools, and green space right outside your door A true "lock-and-leave" home for busy professionals and downsizers
Property Details
Interior
Features
Main Floor
Living
5.63 x 4.36Kitchen
2.74 x 2.43Dining
3.81 x 2.59Bathroom
1.5 x 1.52 Pc Bath
Exterior
Parking
Garage spaces -
Garage type -
Total parking spaces 2
Condo Details
Amenities
Visitor Parking
Inclusions
Property History
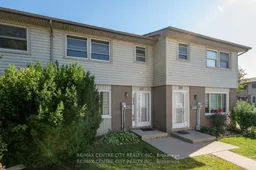 21
21