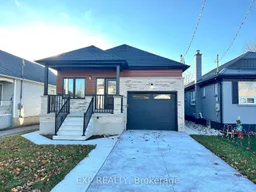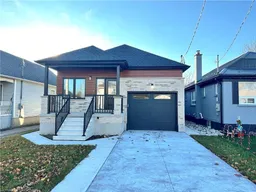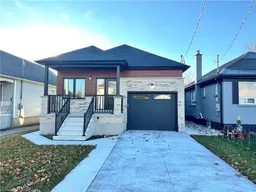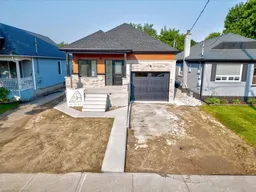•
•
•
•
Contact us about this property
Highlights
Estimated valueThis is the price Wahi expects this property to sell for.
The calculation is powered by our Instant Home Value Estimate, which uses current market and property price trends to estimate your home’s value with a 90% accuracy rate.Login to view
Price/SqftLogin to view
Monthly cost
Open Calculator
Description
Signup or login to view
Property Details
Signup or login to view
Interior
Signup or login to view
Features
Heating: Forced Air
Cooling: Central Air
Fireplace
Basement: Finished, Sep Entrance
Exterior
Signup or login to view
Features
Lot size: 4,550 SqFt
Parking
Garage spaces 1
Garage type Built-In
Other parking spaces 2
Total parking spaces 3
Property History
Login required
Expired
Stayed 65 days on market Listing by trreb®
Listing by trreb®

Login required
Delisted
Login required
Listed
$•••,•••
Stayed --65 days on market Listing by itso®
Listing by itso®

Login required
Delisted
Login required
Listed
$•••,•••
Stayed --— days on market Listing by itso®
Listing by itso®

Login required
Terminated
Login required
Listed
$•••,•••
Stayed --47 days on market Listing by itso®
Listing by itso®

Property listed by EXP REALTY, Brokerage

Interested in this property?Get in touch to get the inside scoop.


