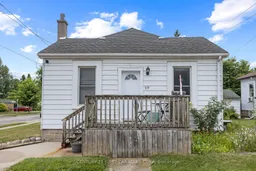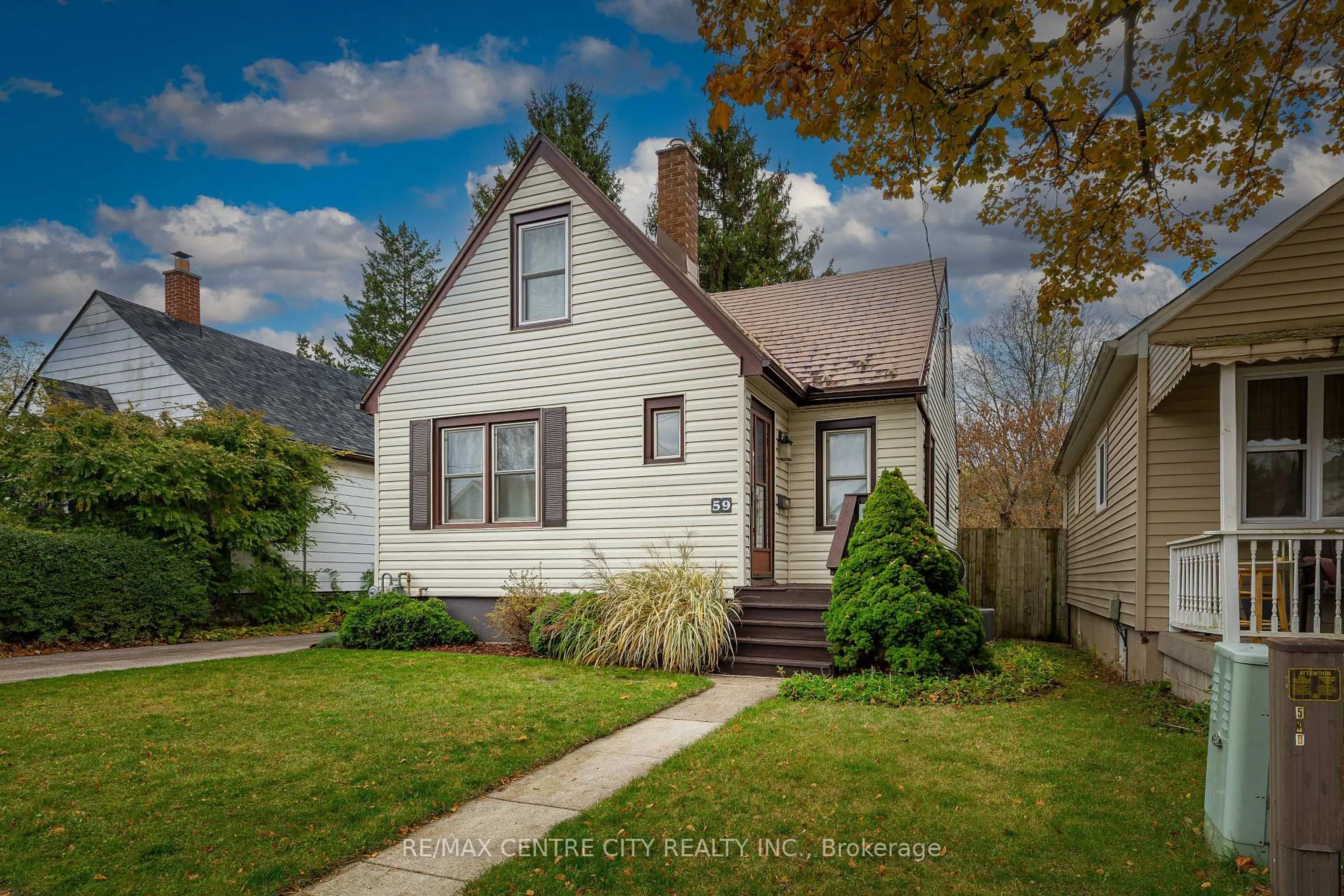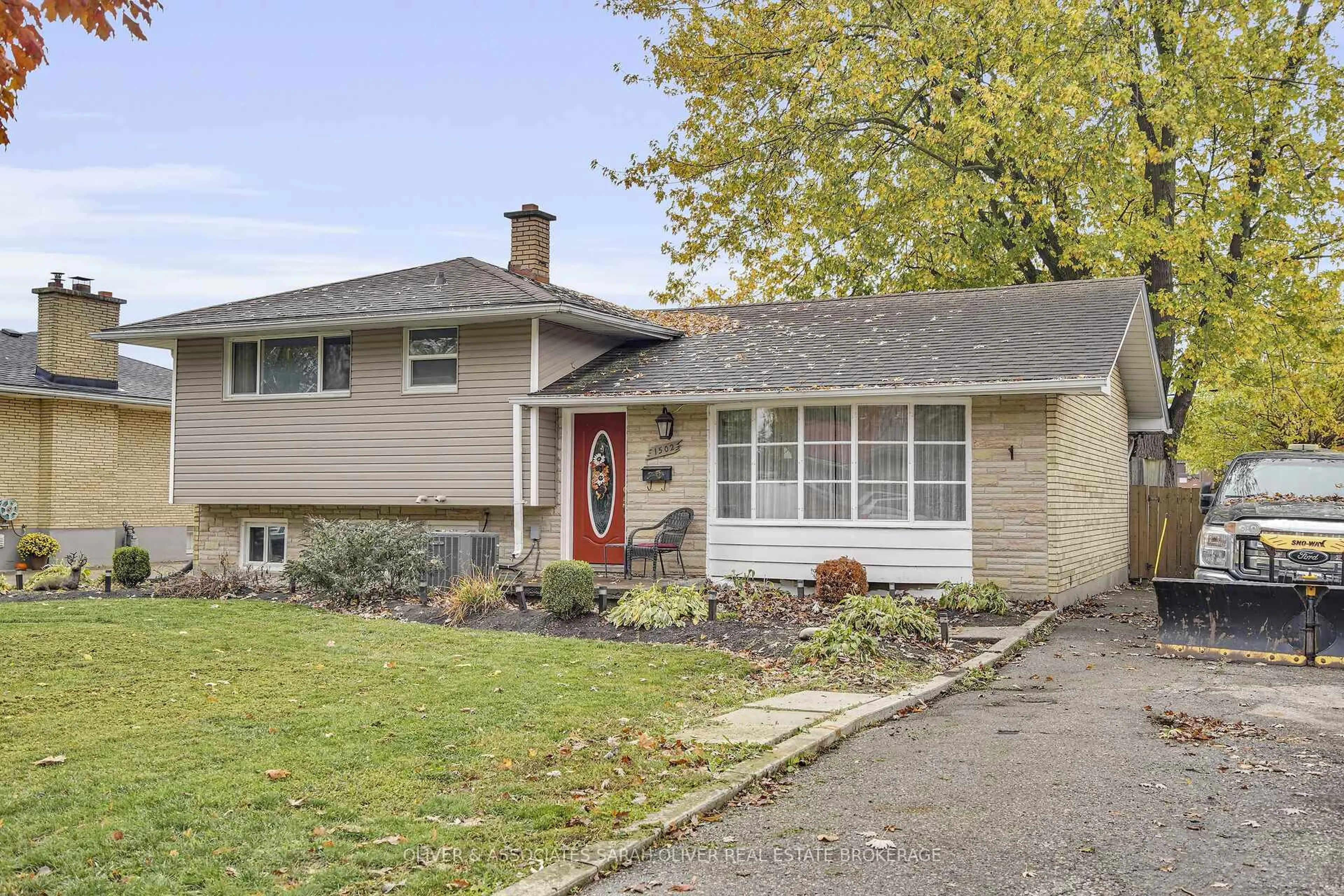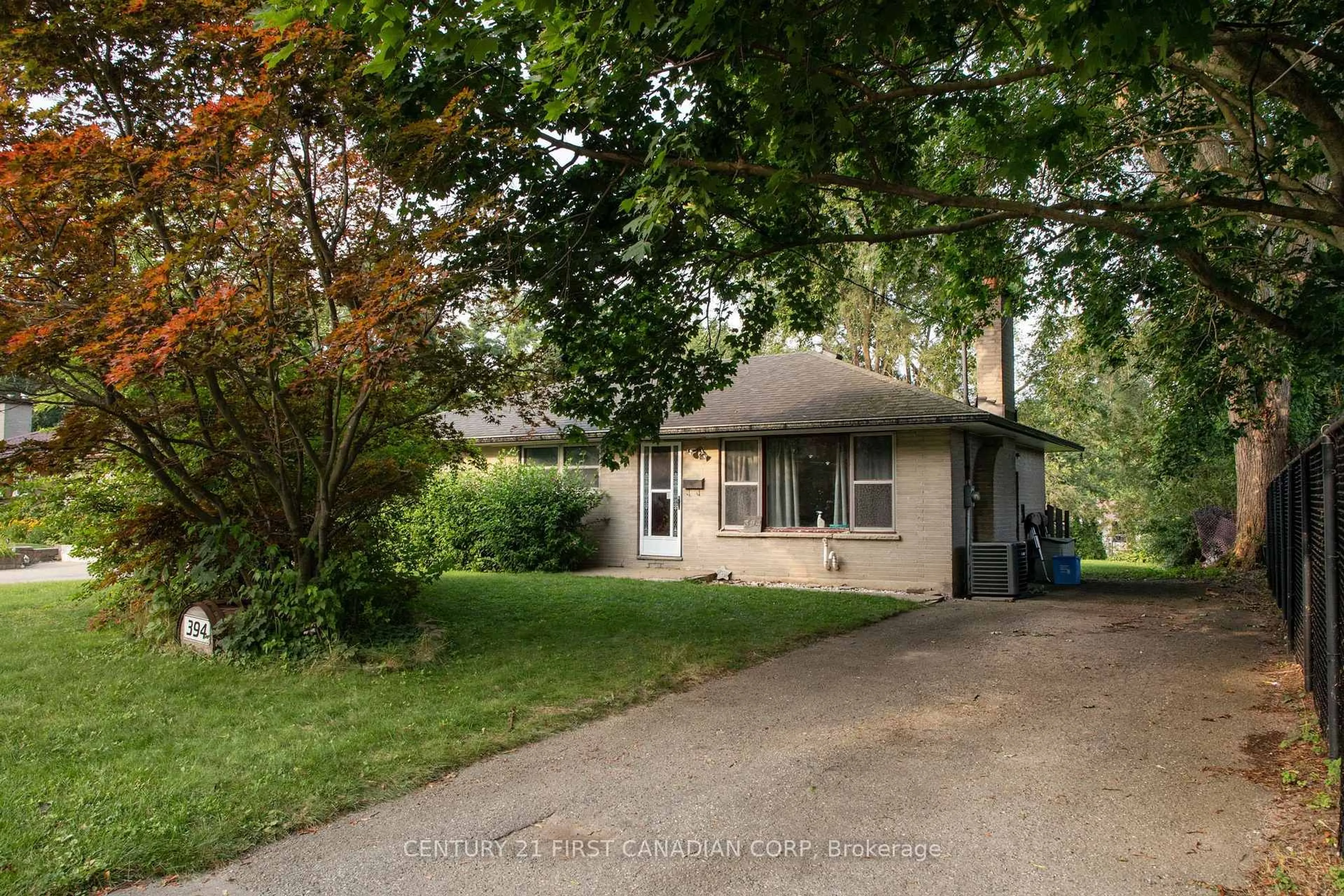Attention First Time Buyers!! This is your chance to get into the market for UNDER $400K! This fantastic starter home is located near the end of Rectory close to Lester B Pearson School andB Davidson Secondary School. Situated on a corner lot at Walker St makes its accessibility even easier with a newly sealed double drive and single garage on Walker St. This home is definitely larger than it looks! The main floor has a spacious kitchen, dining room, living room and bedroom that could easily be used as a work from home office or a playroom for the kids. Upstairs is a large primary bedroom, and in the basement has another bedroom, rec room, laundry and utility room. The yard is a great size, fully fenced and has been taken care of well with plenty of raised aluminum gardening beds for those with a green thumb or looking to eat right from your own yard! Doors (2022) Plumbing (2019) AC (2019) Furnace (2008) Roof(2016) Windows (2015) Tankless Water Heater Owned (2016) Gas Hookup for stove, Laminate floors throughout main floor, upstairs is original hardwood. Book a viewing today!
Inclusions: Fridge, Stove, Dishwasher, Washer and Dryer, Hot Water Heater
 31
31





