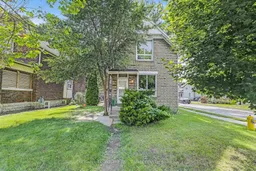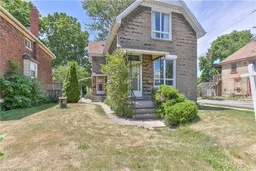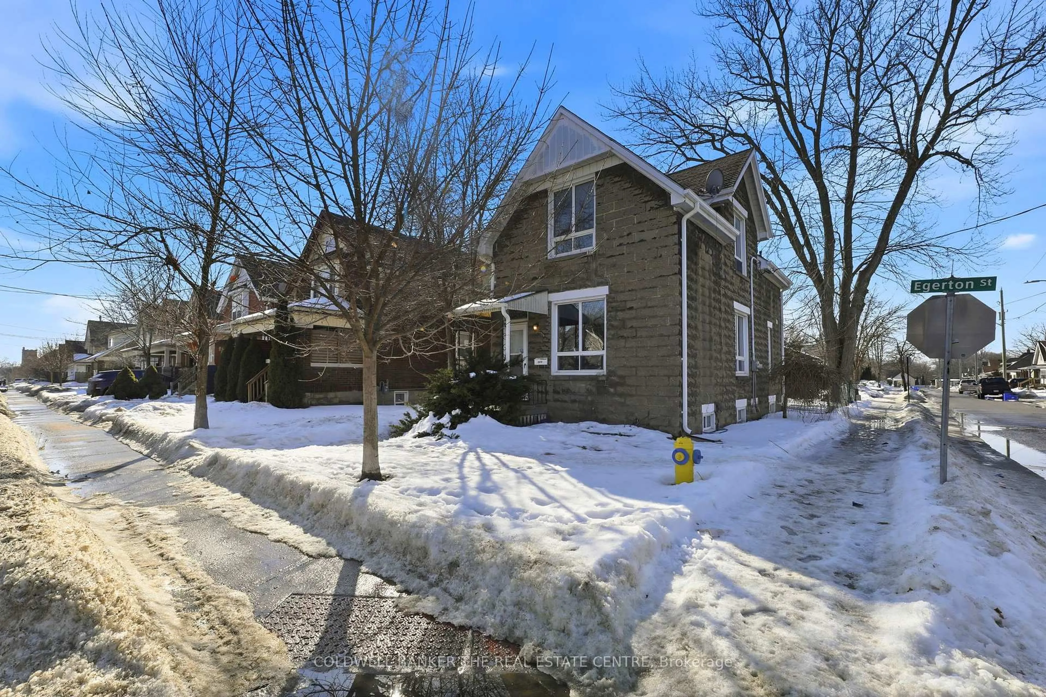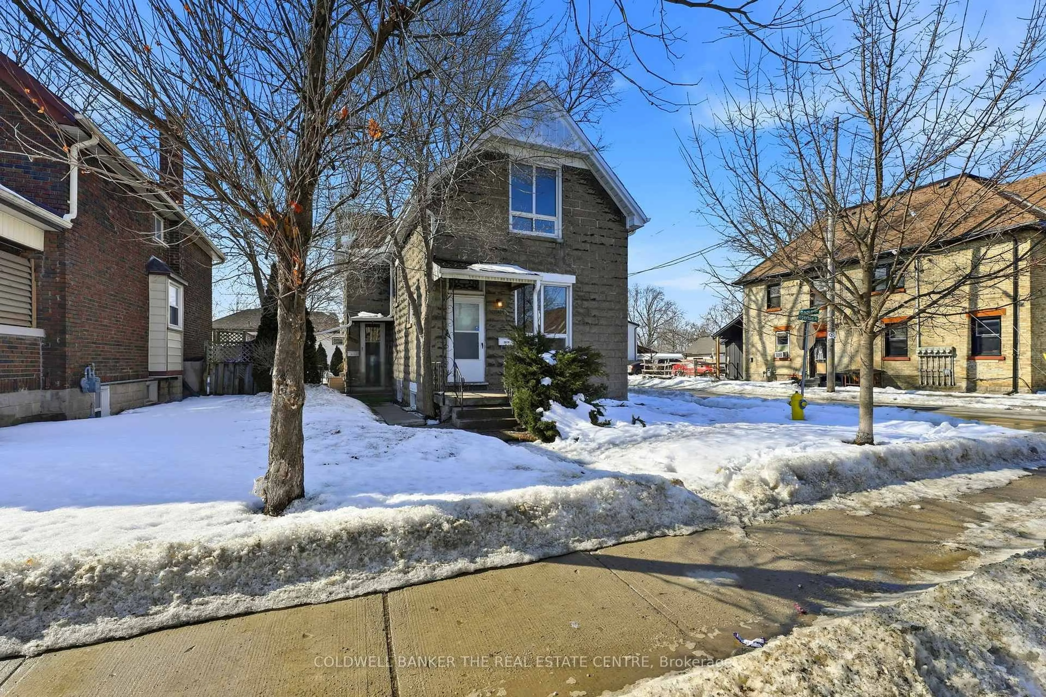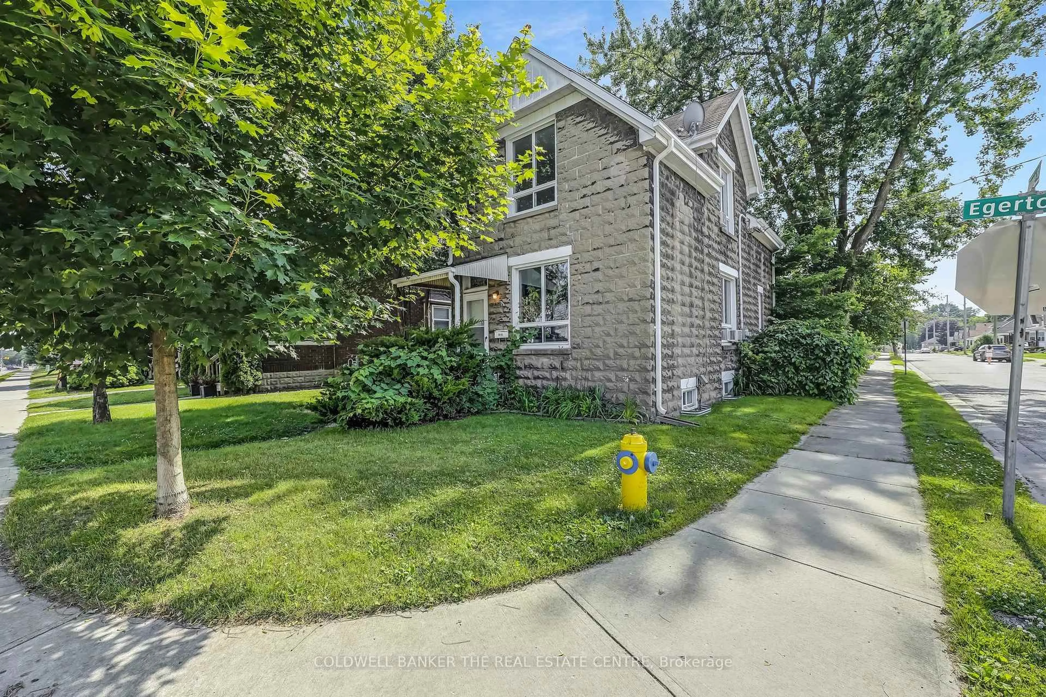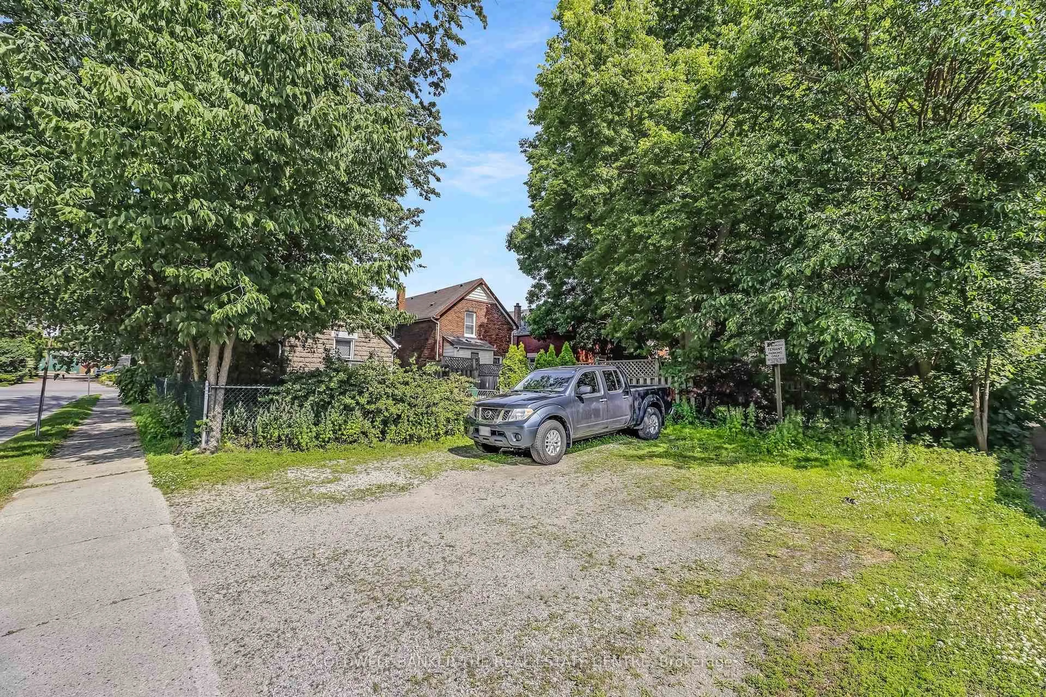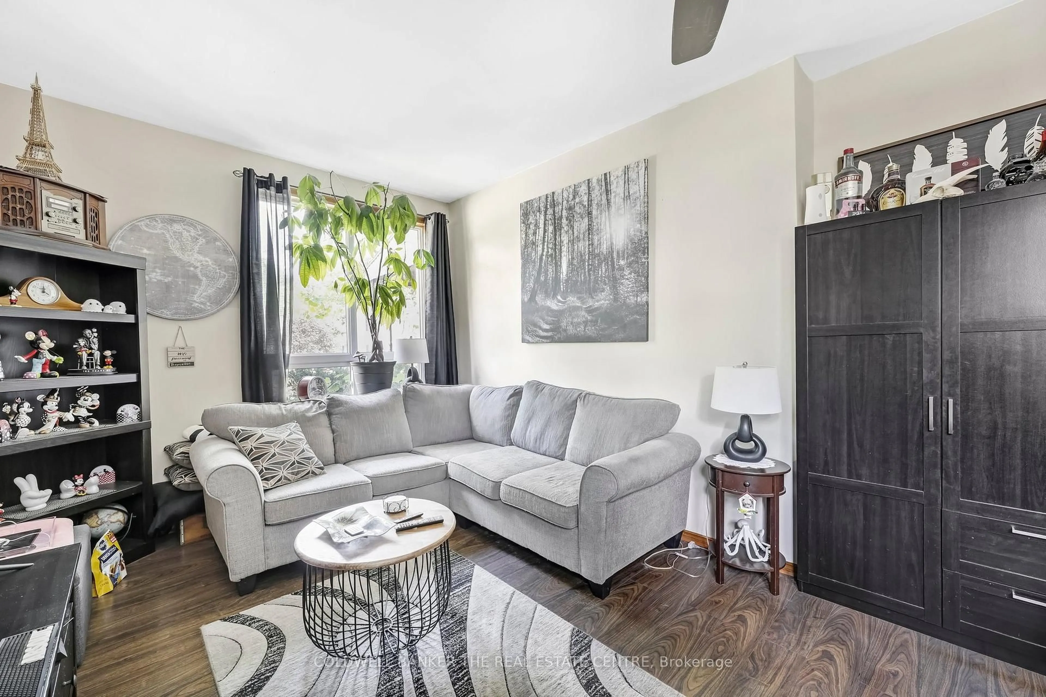281 Egerton St, London East, Ontario N5Z 2H1
Contact us about this property
Highlights
Estimated valueThis is the price Wahi expects this property to sell for.
The calculation is powered by our Instant Home Value Estimate, which uses current market and property price trends to estimate your home’s value with a 90% accuracy rate.Not available
Price/Sqft$350/sqft
Monthly cost
Open Calculator
Description
Immediate opportunity with upper unit vacant. Ideal for house hacking, first-time buyers, or investors seeking repositioning upside. For qualified buyers intending owner-occupancy, purchase may be possible with approx. $25,000 down (OAC). Move into the bright 2-bedroom upper unit and offset your mortgage with rental income from the main floor OR set your own terms and maximize cash flow from day one. This well-maintained up/down duplex is configured as two self-contained units with private entrances, separate hydro meters, and shared laundry. The main floor features 9' ceililngs, stainless steel appliances, and additional finished basement space including a rec room and den. Parking for up to six vehicles plus generous yard space with potential for future garage development adds long-term value.
Property Details
Interior
Features
Main Floor
Kitchen
4.44 x 3.15Living
3.99 x 6.3Combined W/Dining
Br
4.2 x 3.33Exterior
Features
Parking
Garage spaces -
Garage type -
Total parking spaces 6
Property History
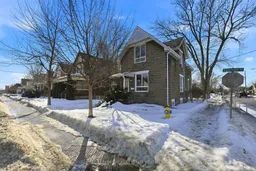 31
31