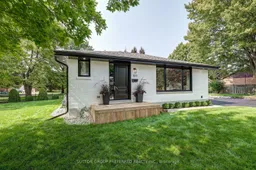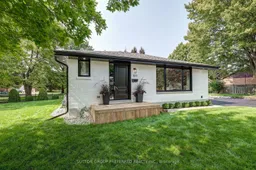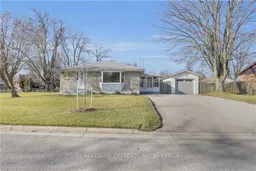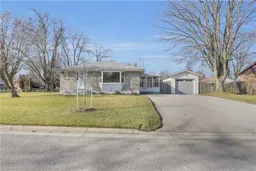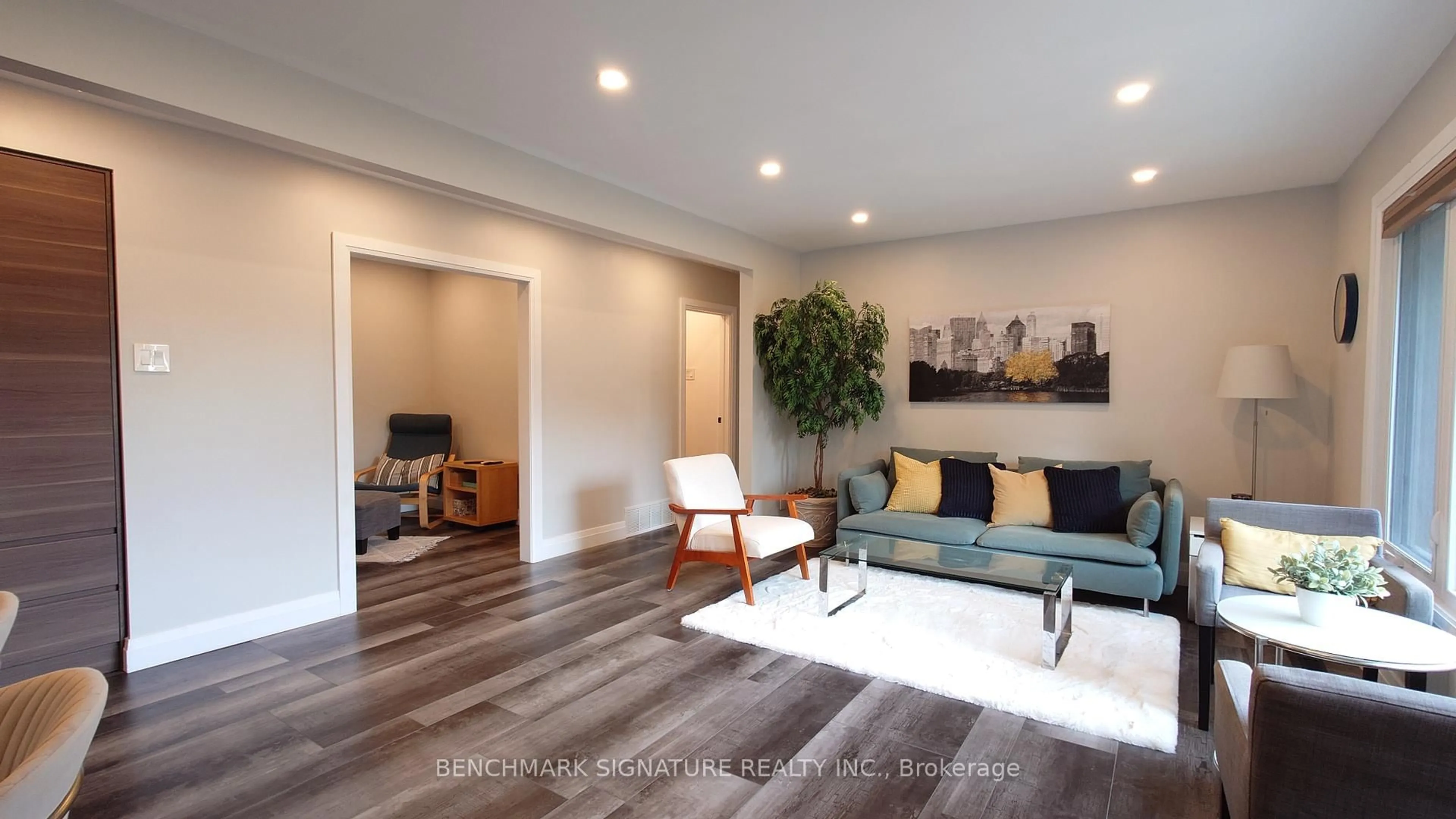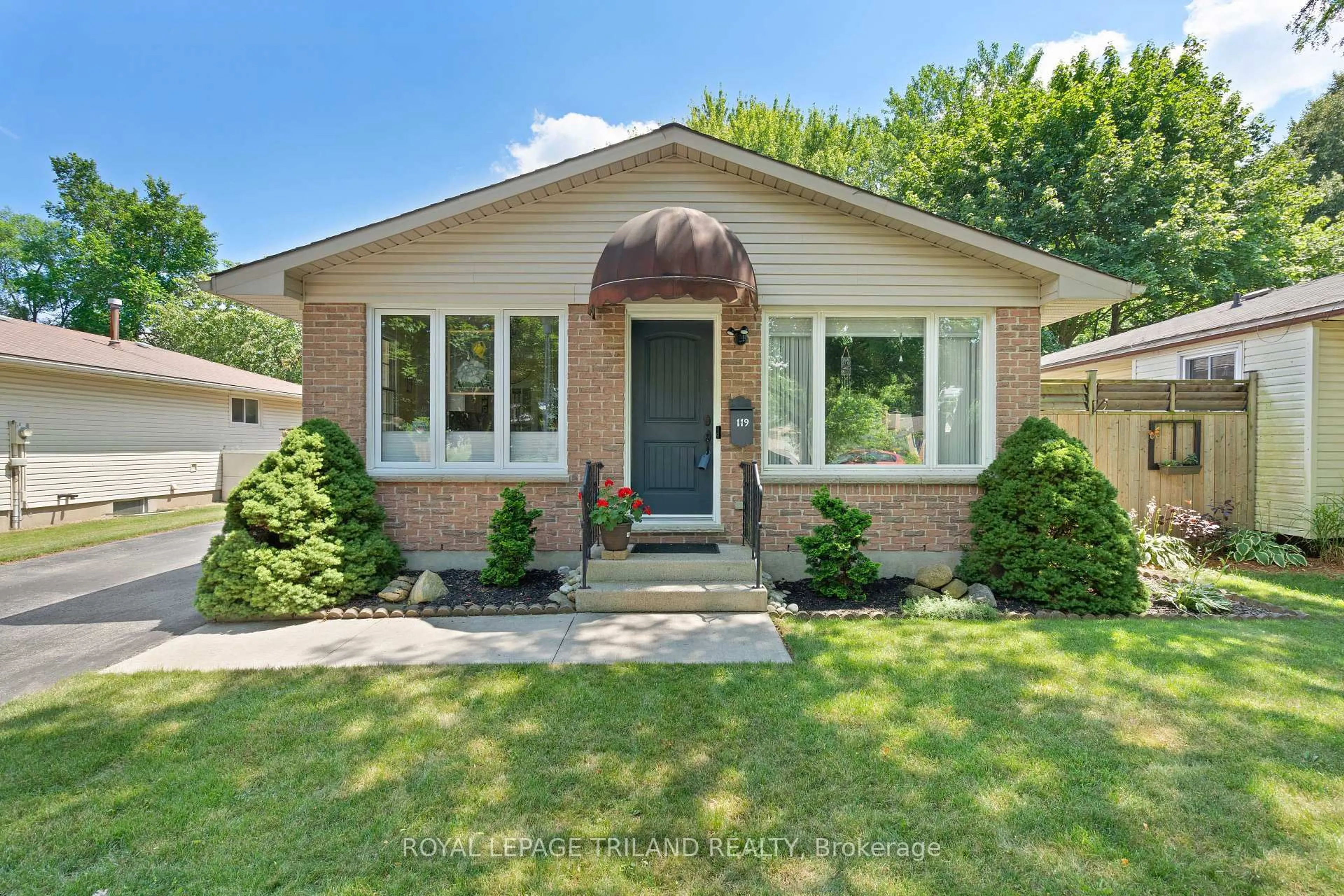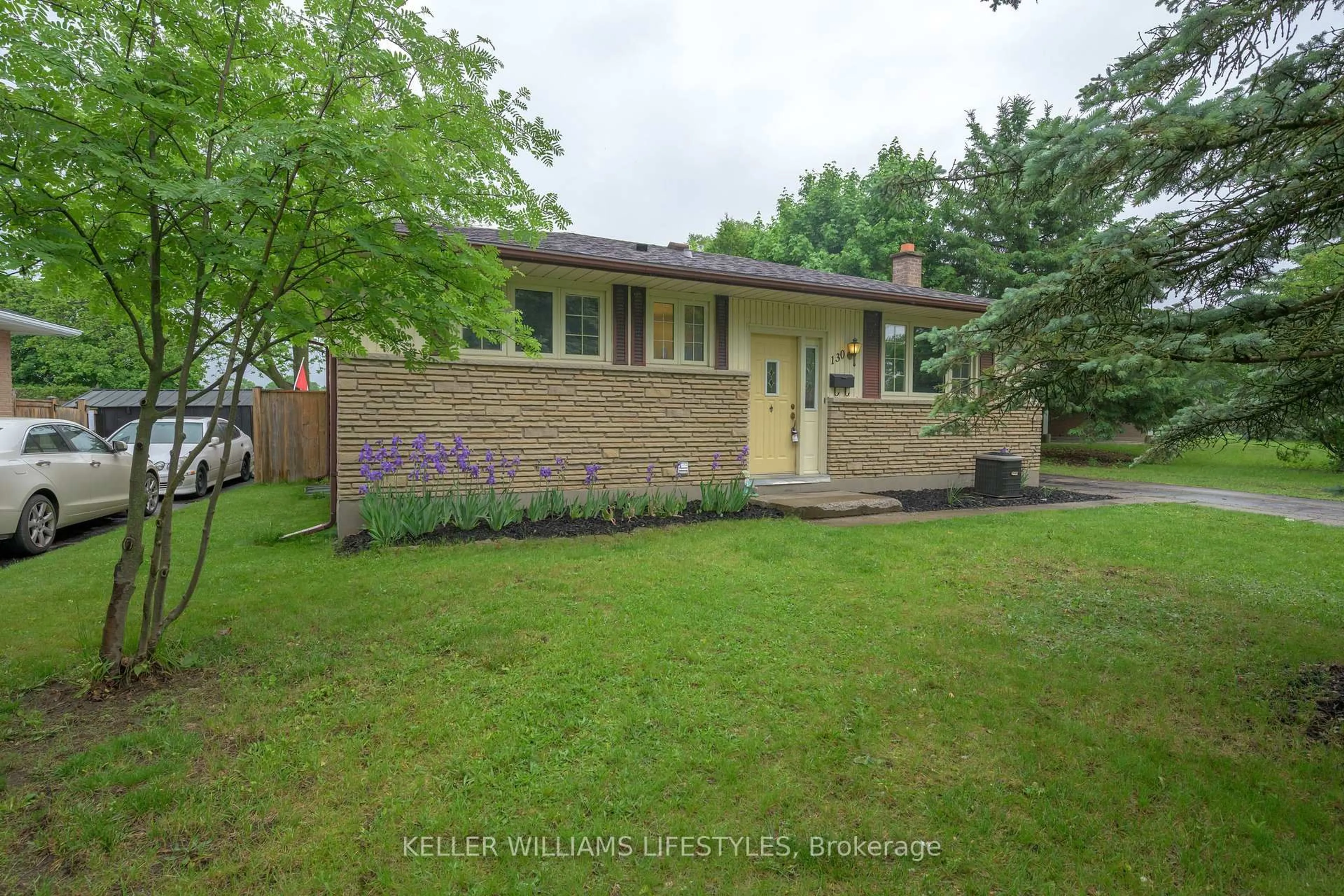Attention downsizers, first time home buyers and investors!!Welcome to 197 Ellsworth Ave, located in the desirable Fairmont neighbourhood on a beautiful, oversized corner lot. This home underwent a complete renovation. Notable new upgrades include; Insulation top to bottom, Plumbing, Electrical, HVAC, 200 Amp Service, Engineered Hardwood, Sleek Modern Millwork, Windows & Doors, Kitchens & Bathrooms (Soft Close and Quartz Countertops), Main Floor In-Ceiling 5.1 Surround Speaker System, Soundproofing Surrounding All Bedrooms, Soffit, Facia, Eastroughs & the list goes on..This expansive lot provides ample space to grow, with a garage foundation in place to build on, or enlarge to build your dream shop. Investors could take advantage of the massive side yards for additional unit construction for rental potential.Irrigation surrounding the property makes maintaining this beautifully cared for low maintenance property a breeze. This low cost of living turn key home is a must see, book your private showing today.
Inclusions: Dishwasher, Microwave
