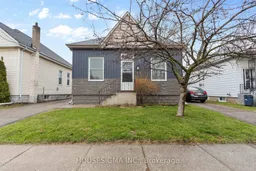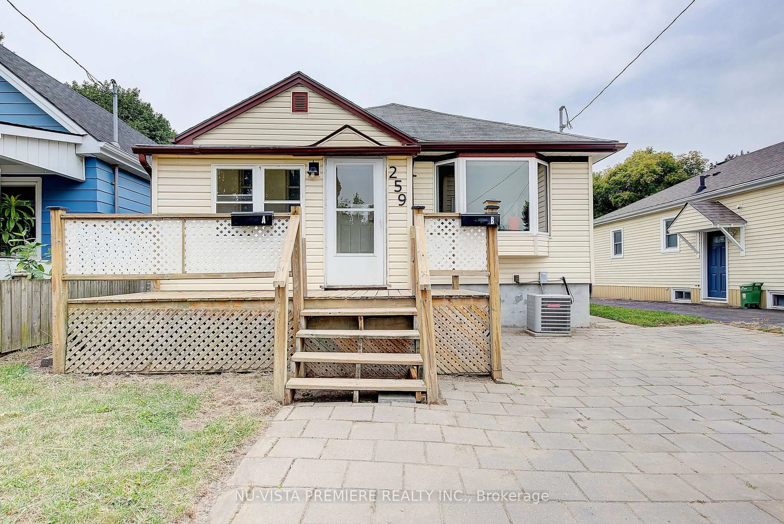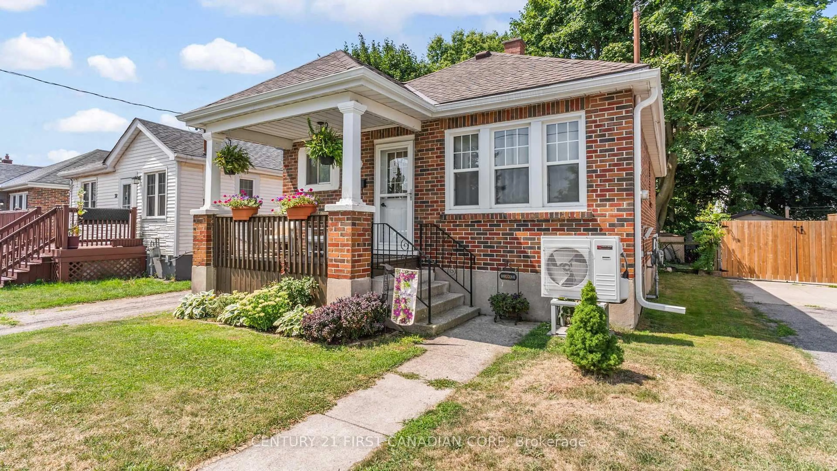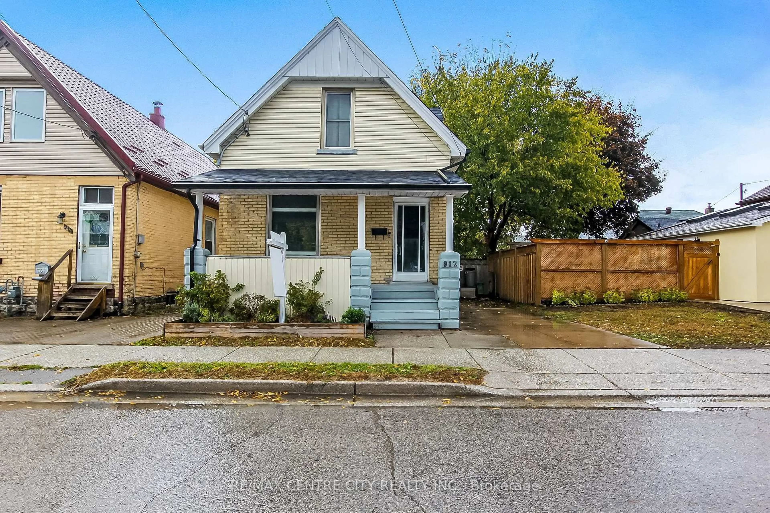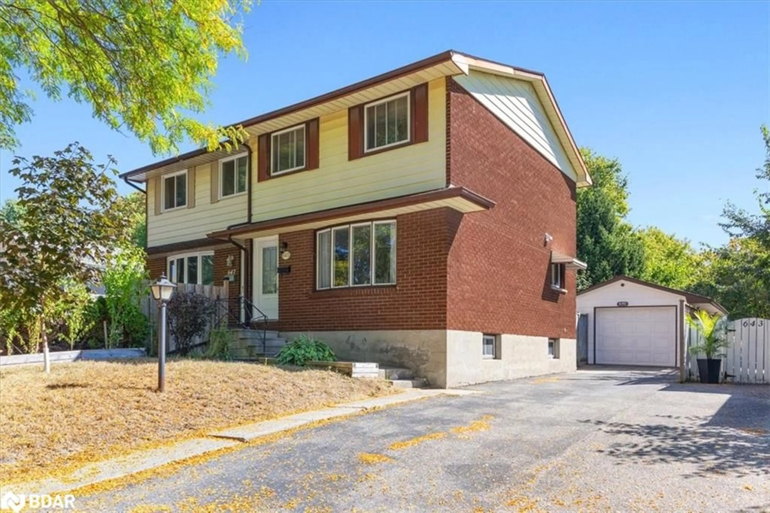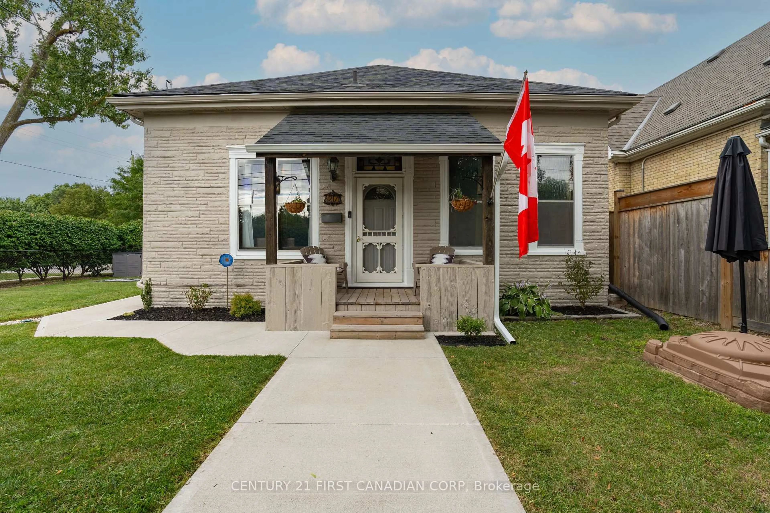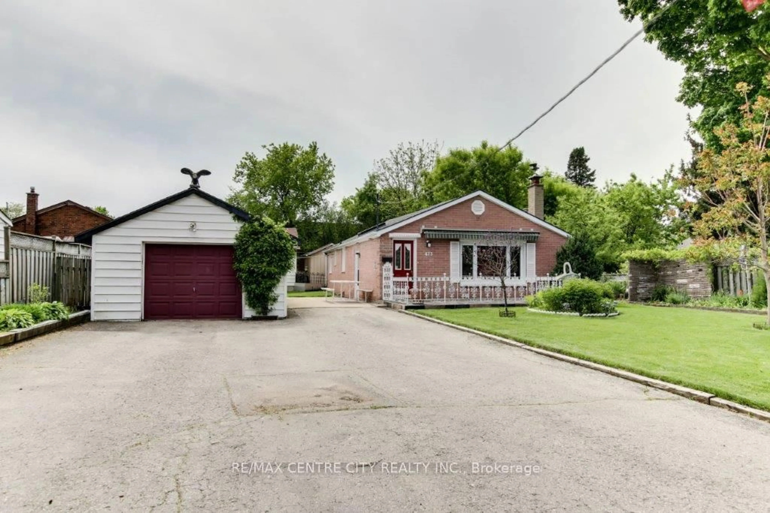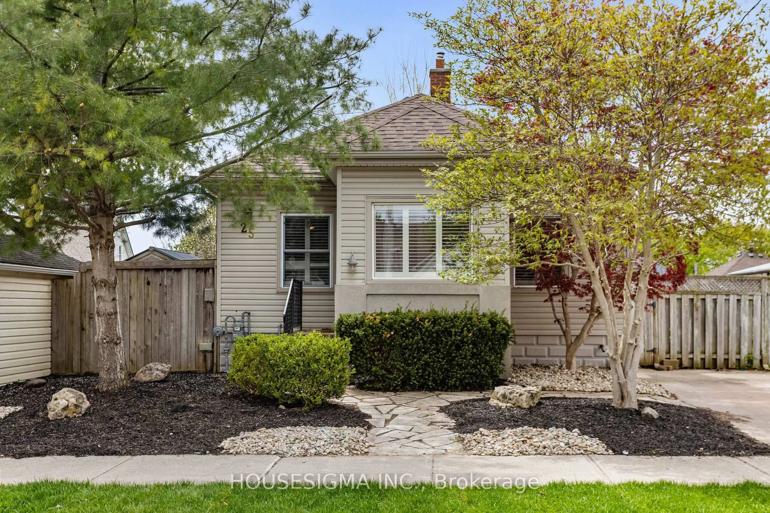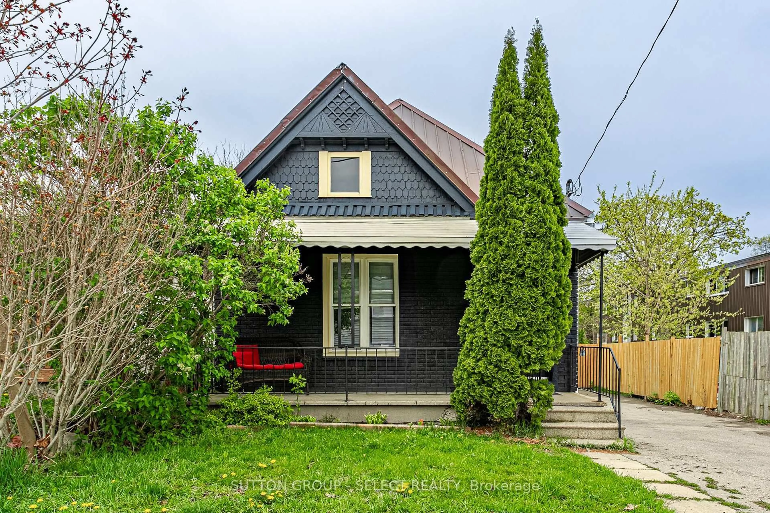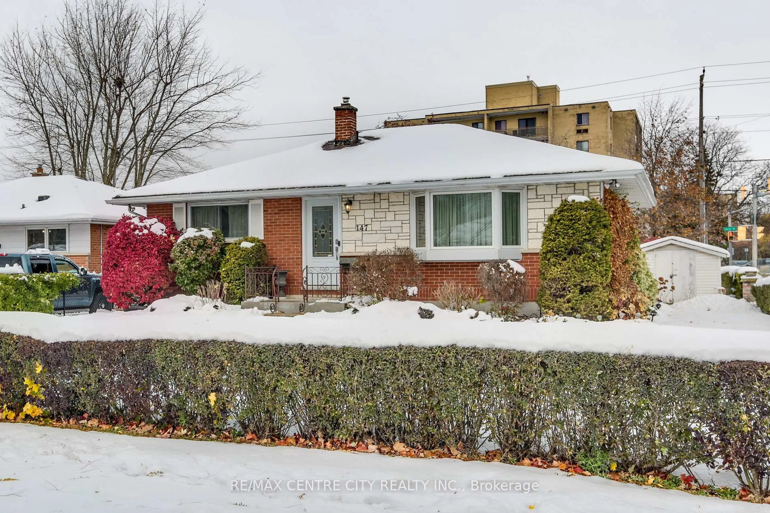Charming renovated bungalow on quiet street..Move-In Ready! Welcome to this adorable, carpet-free bungalow that perfectly blends modern updates with classic charm. Nestled on a mature peaceful street, this lovingly maintained home boasts thoughtful renovations throughout and is ideal for first-time buyers, young professionals, downsizers, or anyone looking for stylish one-level living. The entire house was freshly painted in April. Step into the heart of the home, a stunning renovated kitchen (2020) featuring quartz countertops, elegant two-tone cabinetry, backsplash, a farmhouse sink with gold fixtures, breakfast nook with stools, a convenient pot filler, and a gas stove & BI microwave that will delight any home chef.The bathroom was also fully updated in 2020, offering a spa-like retreat with modern finishes. Throughout the main floor, you'll find beautiful crown moulding & engineered hardwood flooring, no carpets here, making for a clean, contemporary feel. Central vac will help pick up any crumbs or dust bunnies. HWT is also owned. The dedicated dining room can be converted back to a 3rd bedroom if needed. The lower level adds extra living space with a cozy recreation room featuring a fireplace hearth with a gas line ready for easy installation of a fireplace, adding cozy potential to the space. There's also a games room and bar area. There's a bonus storage room to store those Amazon purchases. Fantastic custom dog washing station to keep your furry friends happy and your home spotless. Outside, enjoy your fully fenced yard with a 2 tier deck and firepit, perfect for entertaining. The home is newly sided in 2020 for fresh curb appeal. The private driveway fits 3 cars, and the home offers peace of mind with an AC system (2022) and new roof (2024). Just a 3 minute walk to Silverwoods Pool and arena to keep the kids entertained. Don't miss this gem, all the big-ticket items are done, and it's ready for you to move in and enjoy!
Inclusions: Fridge, Gas Stove, BI Microwave, Dishwasher, Washer, Dryer, Window Coverings, Breakfast Nook Stools, Bedroom Closet
