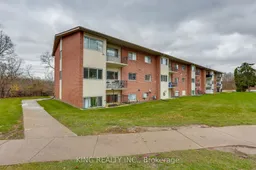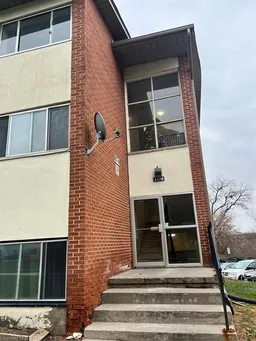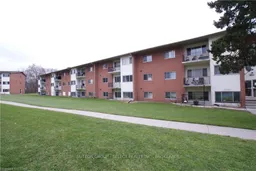Good opportunity for the investors or first time home buyers. This two bedroom ready to move in unit is freshly painted situated in one of East London's most conveniently located neighborhoods, Hamilton Rd. The second bedroom offers great convenience for a small family, or someone that would like a private at home office space.Have a pet, or love to go for walks, hikes, bike rides and/or runs? The building is located right beside London's bike trail. Within less than a 5 minute walk will take you to Pottersburg Off Leash Dog Park. Walk just another 5 minutes down the trail, and voila, forest trail London has to offer, the widely known and protected Meadow lily Woods! Convenient location close to schools, HWY 401, Veterans Memorial Parkway, East Park Golf Course & Water Park, YMCA, and much more.Condo Fees include water, heat, and one parking space. Only hydro to pay. Immediate possession is available. Easy to rent in this area.Don't miss your opportunity to get into this super affordable, move-in ready home!
Inclusions: Fridge, Stove






