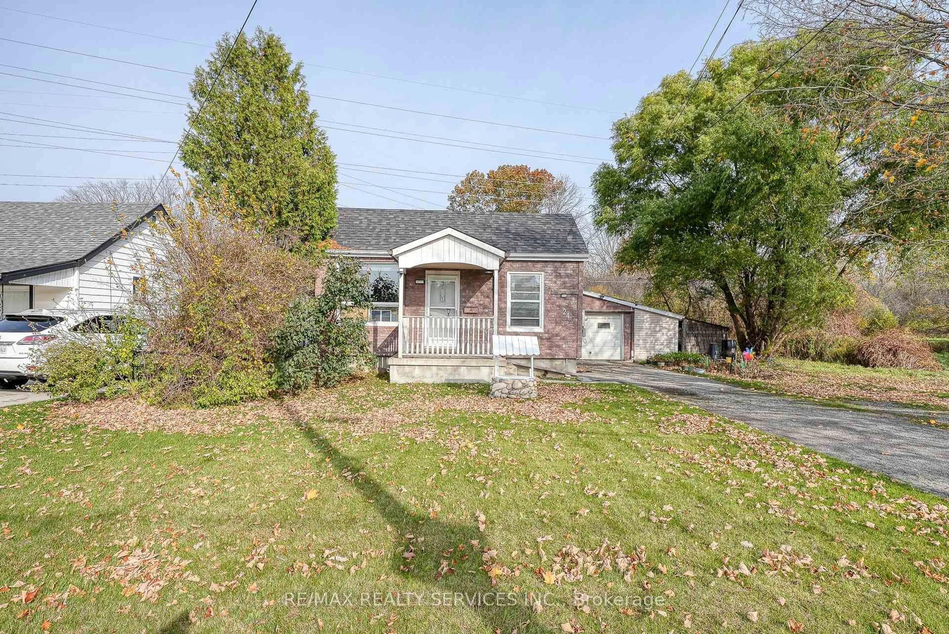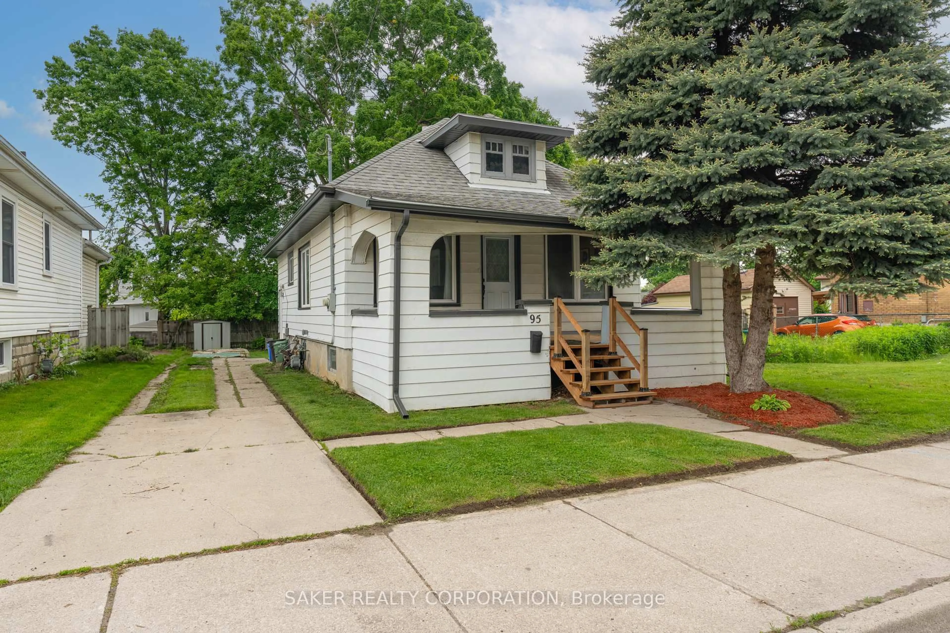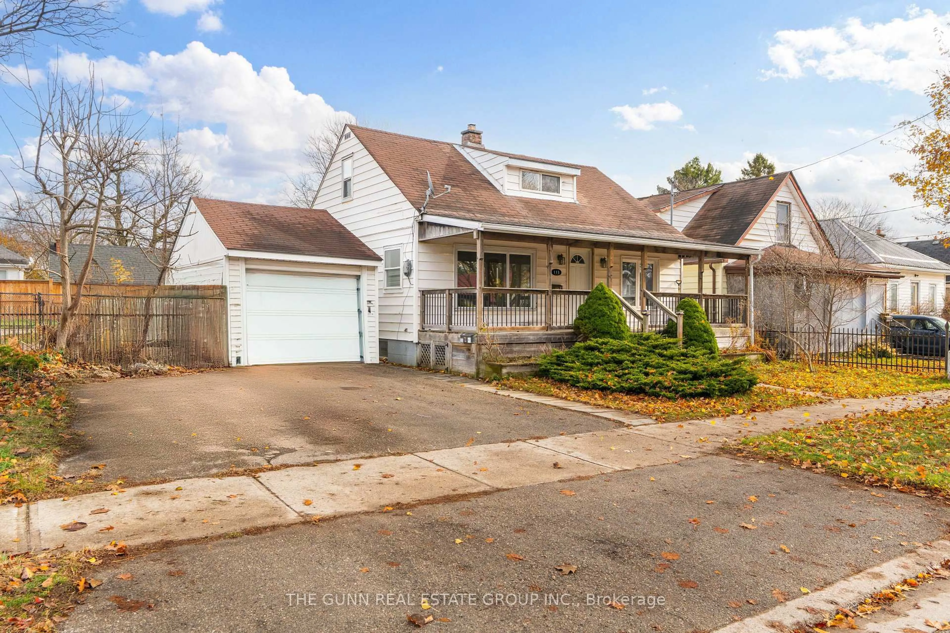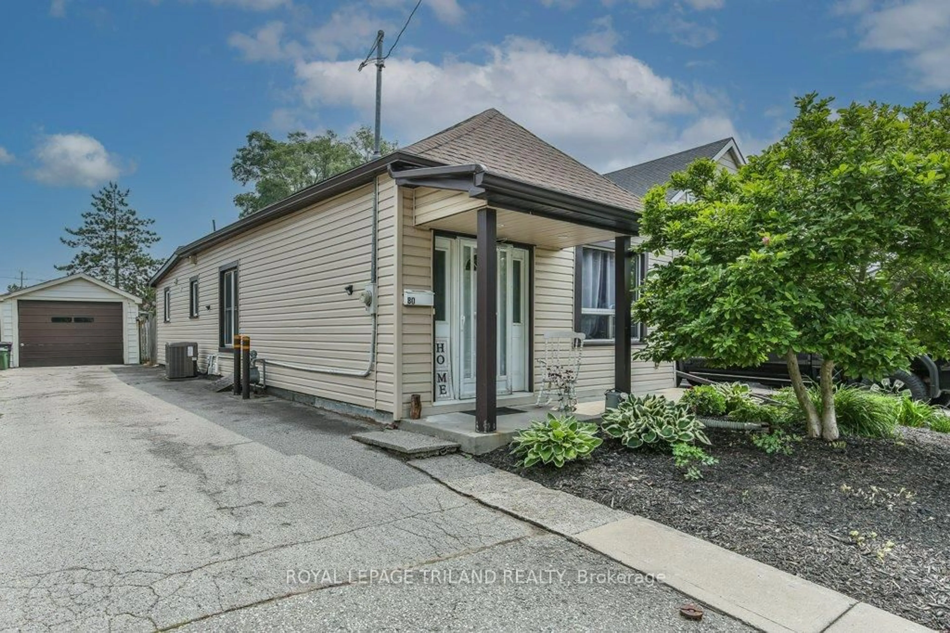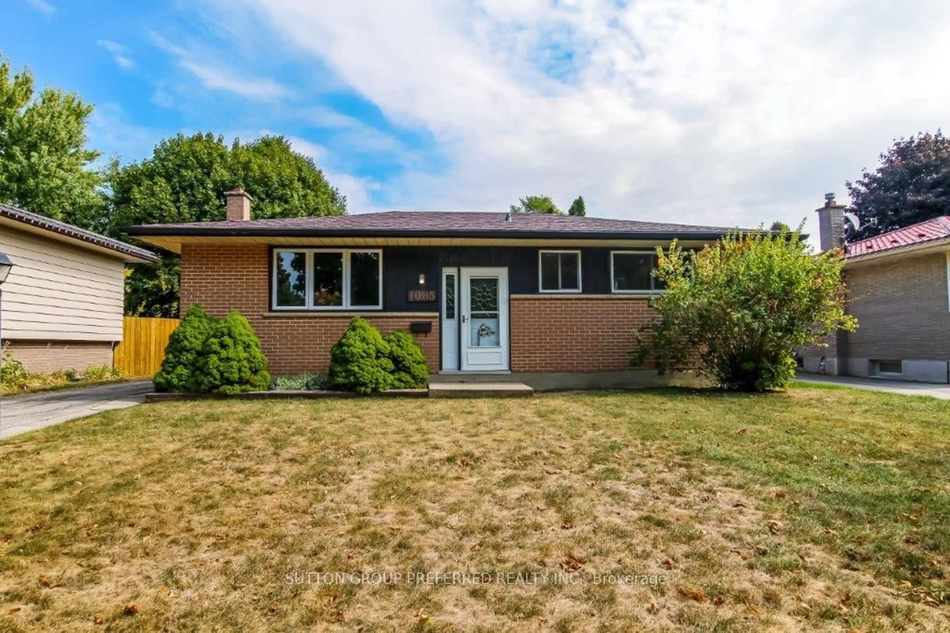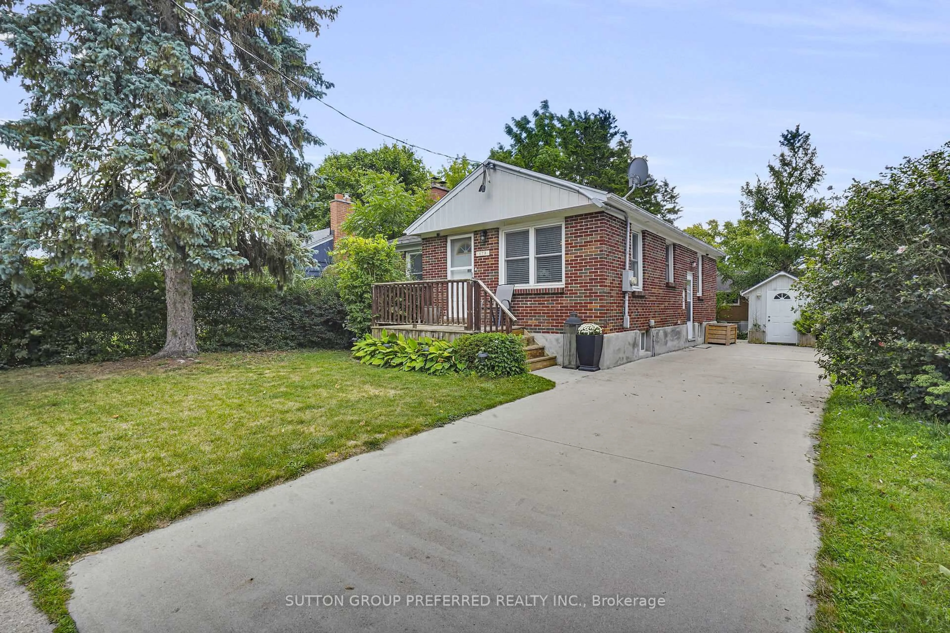Tucked away on a quiet street, this beautifully renovated 3-bedroom home is the definition of turnkey. From the moment you arrive, you can tell this isn't just a house! It's been loved, updated, and prepped for its next owner with nothing left to do. Inside, you're greeted by a fresh, modern interior where every detail has been thoughtfully redone. The kitchen was fully renovated in 2024, bright, functional, and perfect for weeknight meals. The bathroom redone in 2024, offers clean lines and a calm space to start and end your day. New flooring throughout (plus new carpet on the stairs) ties it all together with a cohesive, stylish feel. The basement is spotless and completely unfinished, giving you loads of storage now, or future potential for a rec room, gym, or office. With R2-2 duplex zoning and a separate rear entrance already in place, there's room to create a second unit for extended family, rental income, or a private suite. The backyard feels like an extension of the home: private, peaceful, and easy to enjoy. The composite deck is perfect for coffee, dinner, or winding down. Gardens add life without the upkeep, and a tucked-away fire pit makes for great evening hangs. Vauxhall Park is just down the street, connecting to the Thames Valley Parkway with 45+ km of trails, disc golf, and endless green space. There's a detached garage for parking, storage or workspace, plus a two-car rear driveway. Whether you're just starting out or simply looking for something that feels like home the second you walk in, this one checks all the boxes. No projects, no surprises, just a clean, cozy, move-in-ready home. UPGRADES: Kitchen (2024), Bathroom w/ Window (2024), Flooring Throughout & Carpet on Stairs (2024), Composite Deck (2022), Rear Driveway (2025), AC (2025), Furnace (2014), Roof (2009), Water Heater (2023).
Inclusions: Refrigerator, stove, washer, dryer, Window Coverings
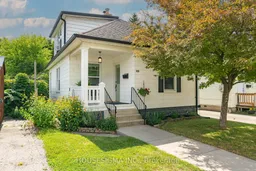 37
37

