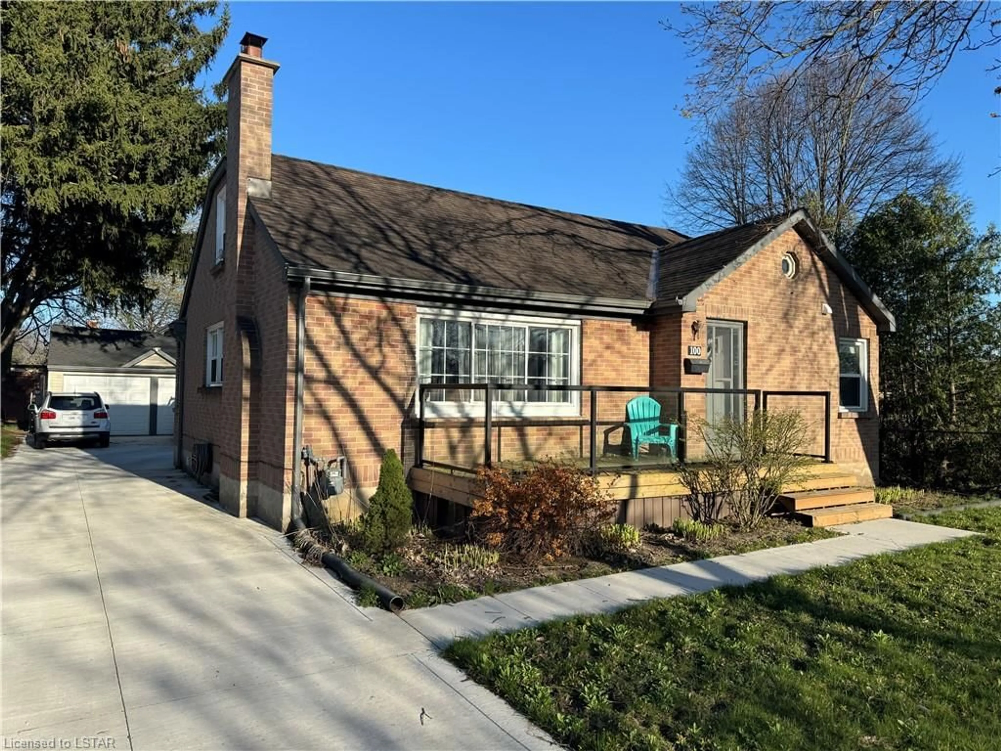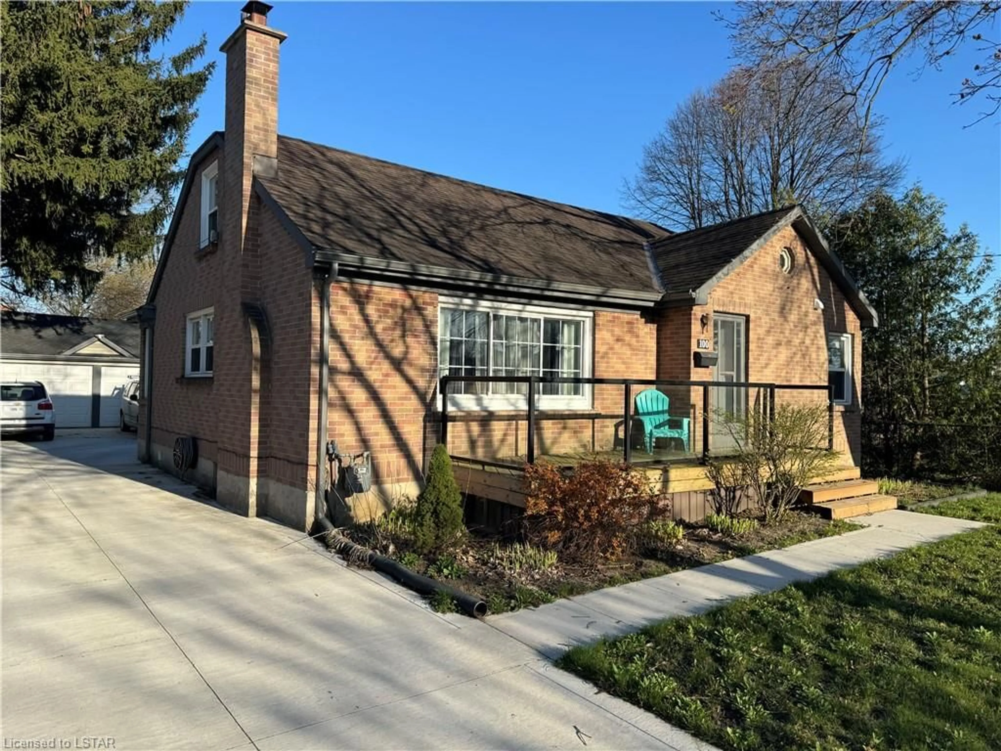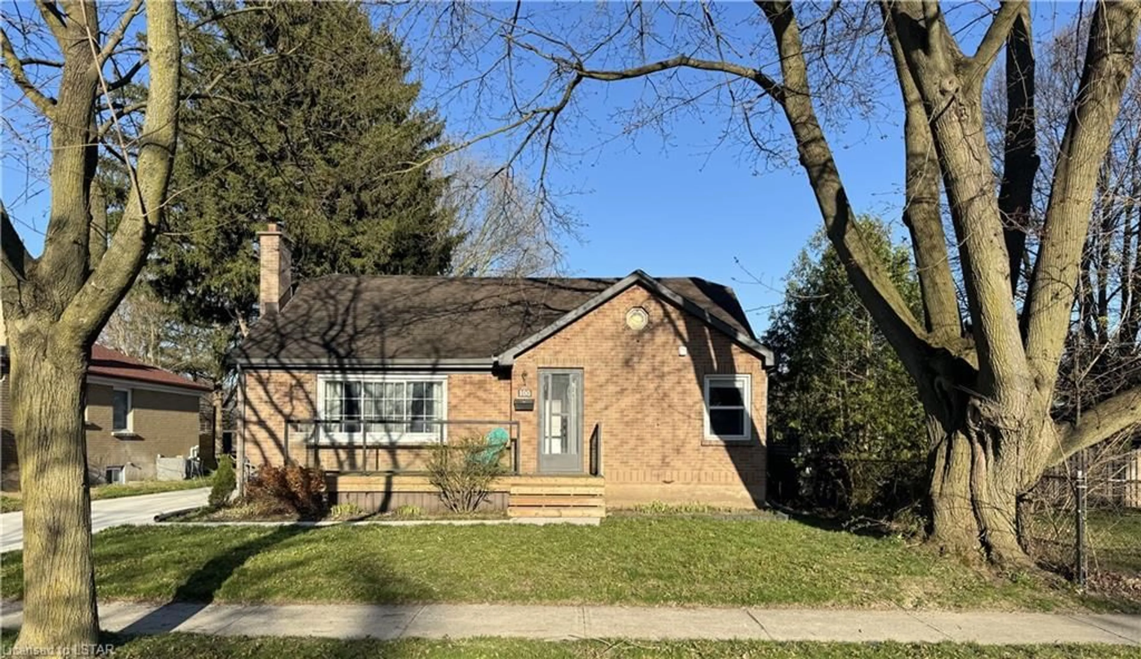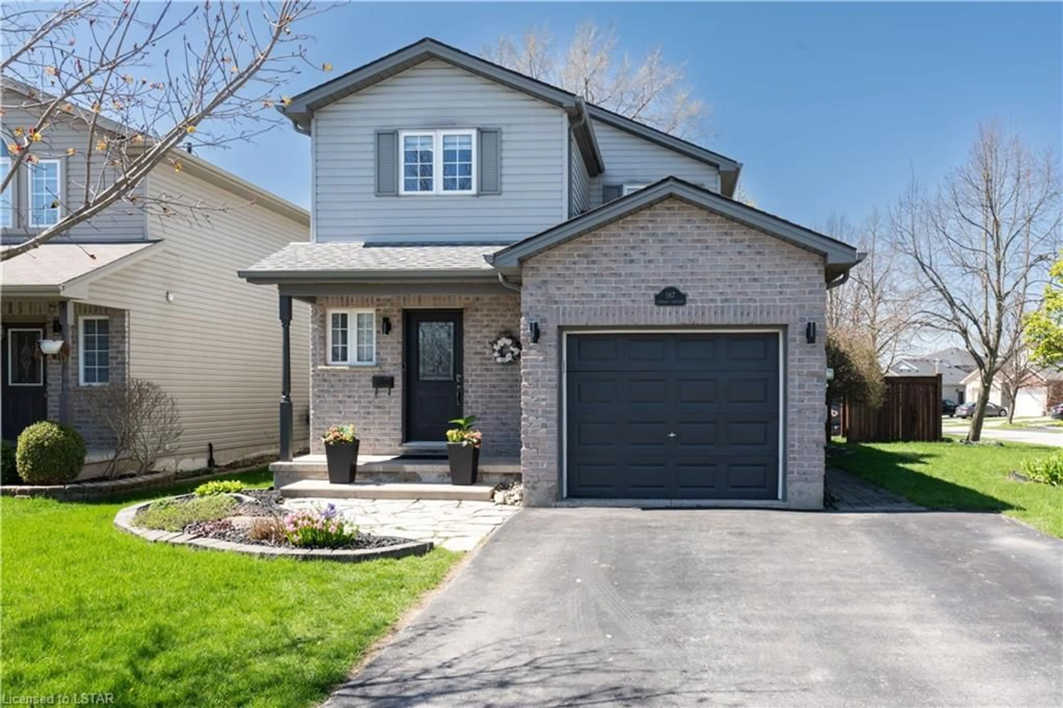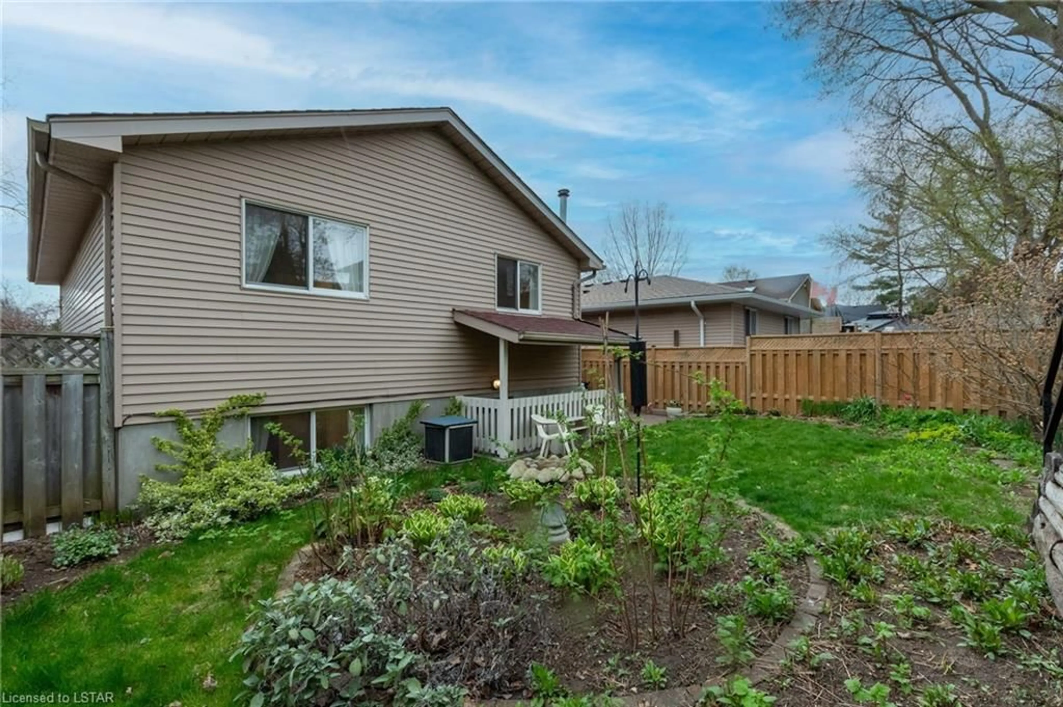100 Fairmont Ave, London, Ontario N5W 1L9
Contact us about this property
Highlights
Estimated ValueThis is the price Wahi expects this property to sell for.
The calculation is powered by our Instant Home Value Estimate, which uses current market and property price trends to estimate your home’s value with a 90% accuracy rate.$720,000*
Price/Sqft$279/sqft
Days On Market22 days
Est. Mortgage$2,684/mth
Tax Amount (2023)$2,995/yr
Description
I challenge you to find 4 bedroom, 3 full bath home on a lot of this quality, with a garage as well appointed in a neighbourhood of equal caliber for this price point. You are getting spoiled with a gorgeous one and half storey home with finishing that would be well suited to even the most selective of buyers. The home has new flooring, neutral decor, incredibly stylish bath fixtures and a gorgeous white kitchen with granite countertops, high end stainless steel appliances and an incredible bar rail; perfect for extra seating. The living room is spacious with huge windows, pot lights and wood burning fireplace. Home also features main floor laundry. Complete main floor living is assured here. Downstairs is fully finished with rec room, 3 PC bath and a bedroom. The garage is 34' x 21'6 with 2 overhead doors in the front and an extra overhead at the rear with man door. This is perfect for that hot rod you have been waiting to restore. The backyard was graded, with new sod and outfitted with a beautiful concrete patio in 2022. There is even wiring for a hot tub already in place. Property tenants currently under lease until Jan 2026. Vacant possession not available
Property Details
Interior
Features
Basement Floor
Bathroom
1.75 x 1.913-Piece
Utility Room
8.41 x 2.77Recreation Room
7.32 x 3.00Bedroom
3.00 x 3.68Exterior
Features
Parking
Garage spaces 3
Garage type -
Other parking spaces 10
Total parking spaces 13
Property History
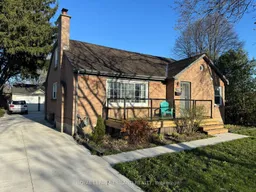 27
27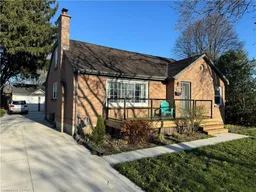 27
27
