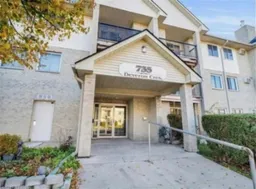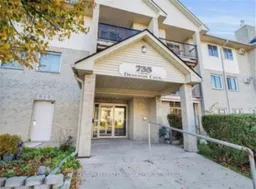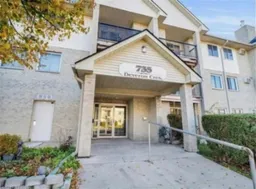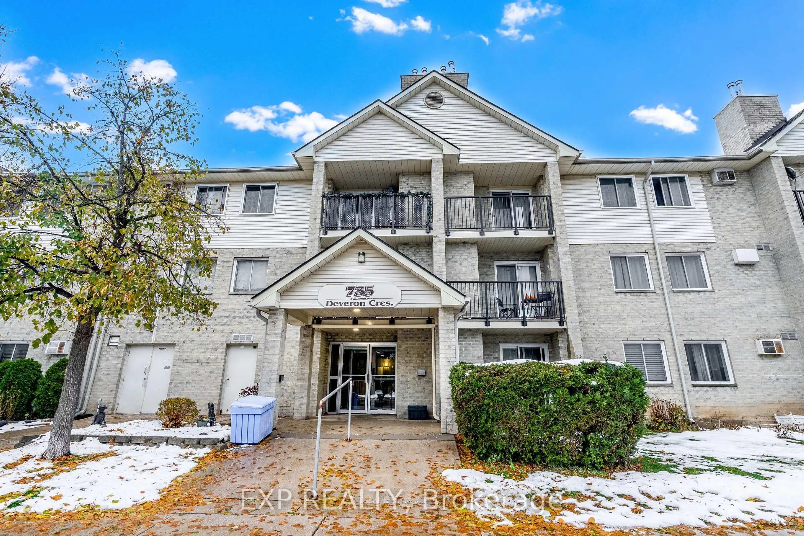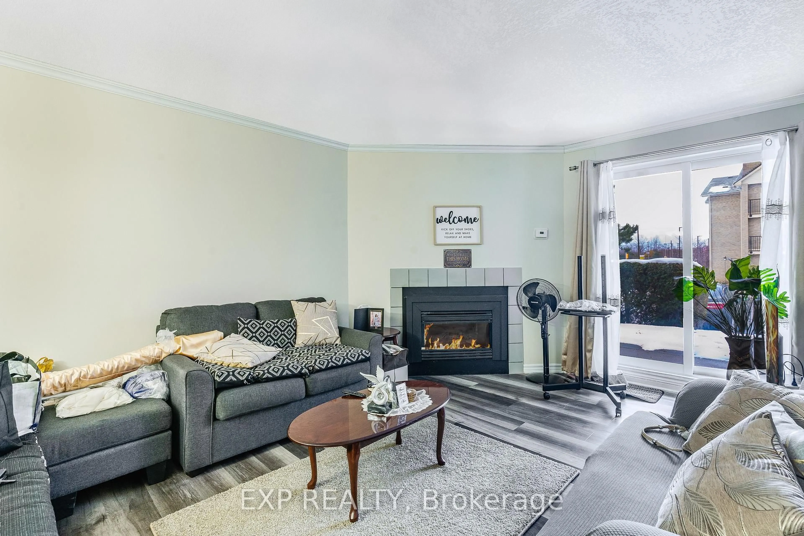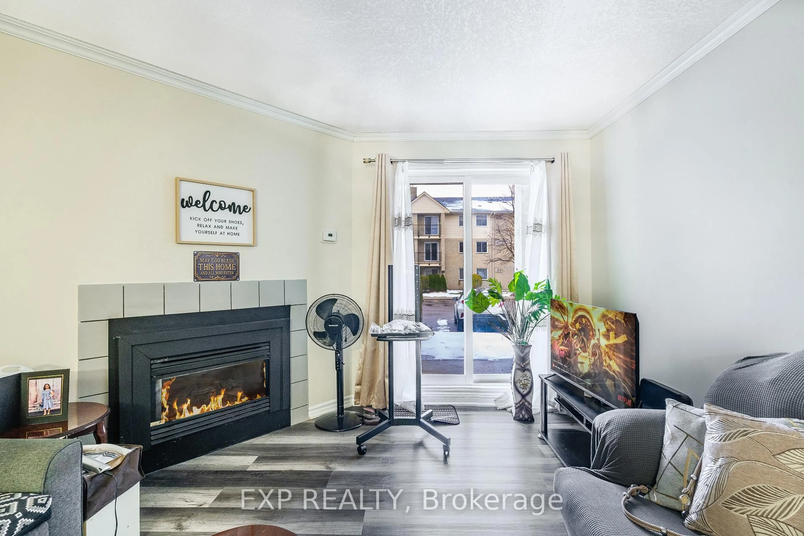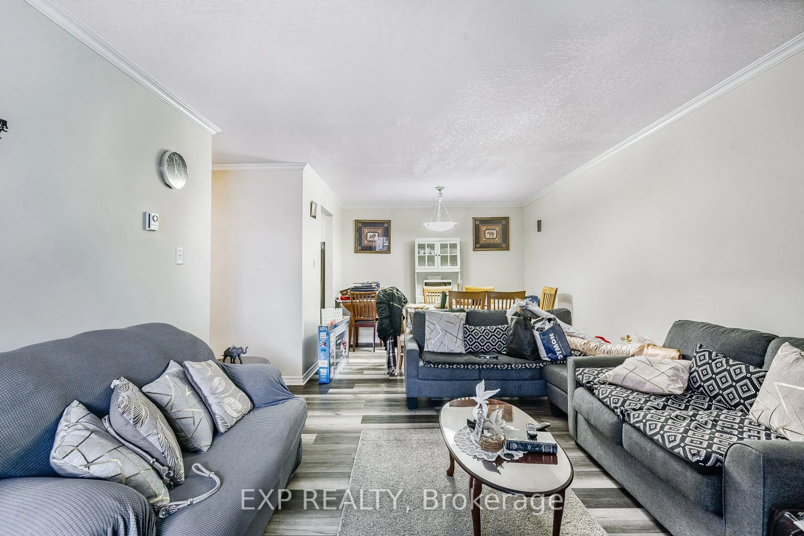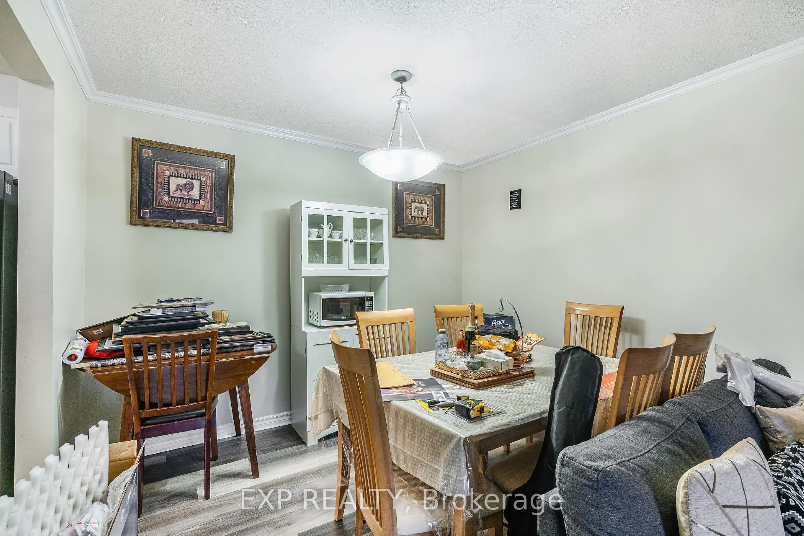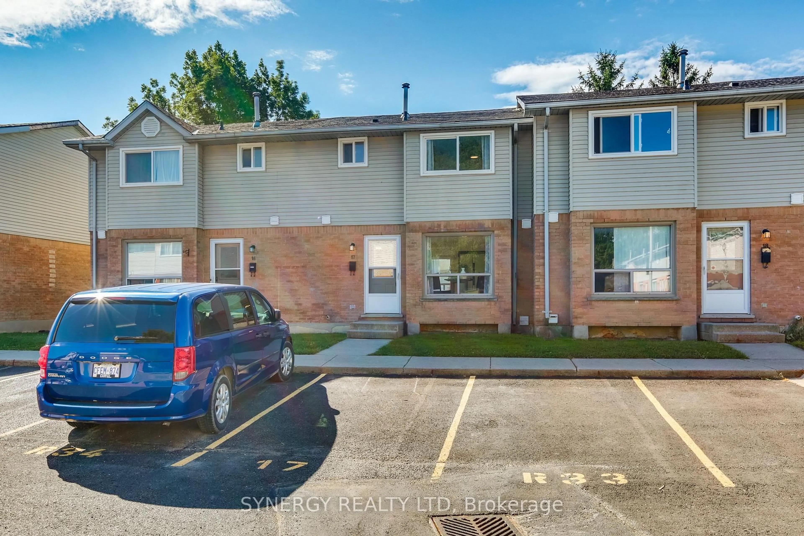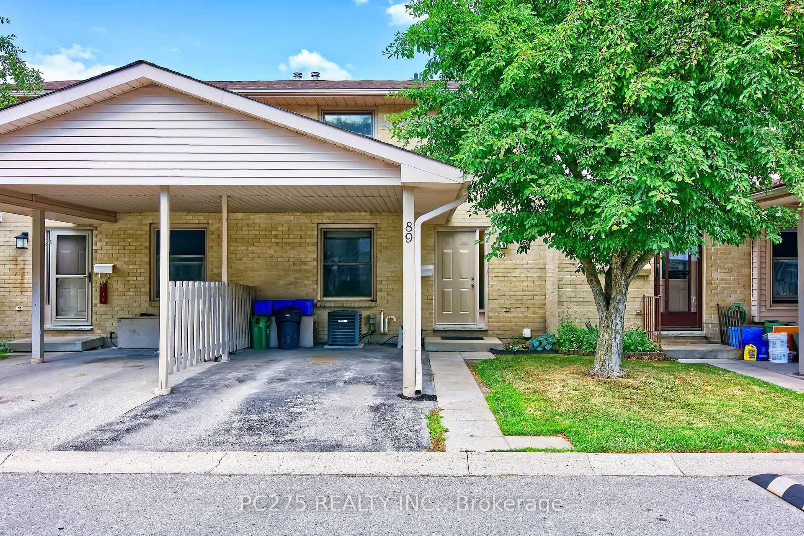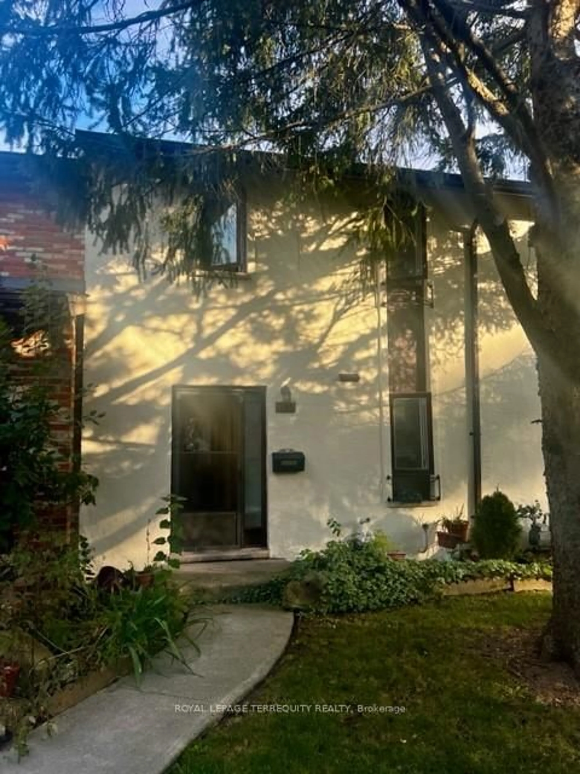735 Deveron Cres #115, London South, Ontario N5Z 4X8
Contact us about this property
Highlights
Estimated valueThis is the price Wahi expects this property to sell for.
The calculation is powered by our Instant Home Value Estimate, which uses current market and property price trends to estimate your home’s value with a 90% accuracy rate.Not available
Price/Sqft$289/sqft
Monthly cost
Open Calculator
Description
Rarely Offered 3-Bedroom Condo in South London's Most Sought-After Location!Discover this spacious and beautifully updated three-bedroom condo - a rare find in one of South London's most desirable communities. Perfect for families, first-time buyers, or savvy investors, this ground-floor gem combines comfort, style, and unbeatable convenience.Step inside to a bright, open-concept living and dining area - ideal for relaxing evenings or entertaining guests - complete with a cozy fireplace that instantly makes you feel at home. The sleek laminate flooring flows seamlessly throughout, offering a clean, modern look that's easy to maintain.The kitchen is well-appointed and ready for your culinary adventures, while the fully renovated main bathroom adds a touch of luxury with its fresh, modern finishes. The spacious primary bedroom features a walk-in closet and a private two-piece ensuite, creating a peaceful retreat at the end of the day.Enjoy the added convenience of an in-unit laundry room with plenty of extra storage space - a rare bonus in condo living!This move-in-ready home offers incredible value in a prime location close to shopping, schools, public transit, and all the amenities South London has to offer. Whether you're looking for a stylish home or an income-generating investment, this one checks all the boxes.
Property Details
Interior
Features
Exterior
Features
Parking
Garage spaces -
Garage type -
Total parking spaces 2
Condo Details
Inclusions
Property History
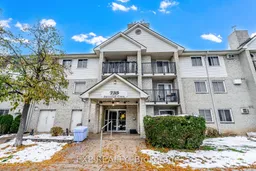 6
6