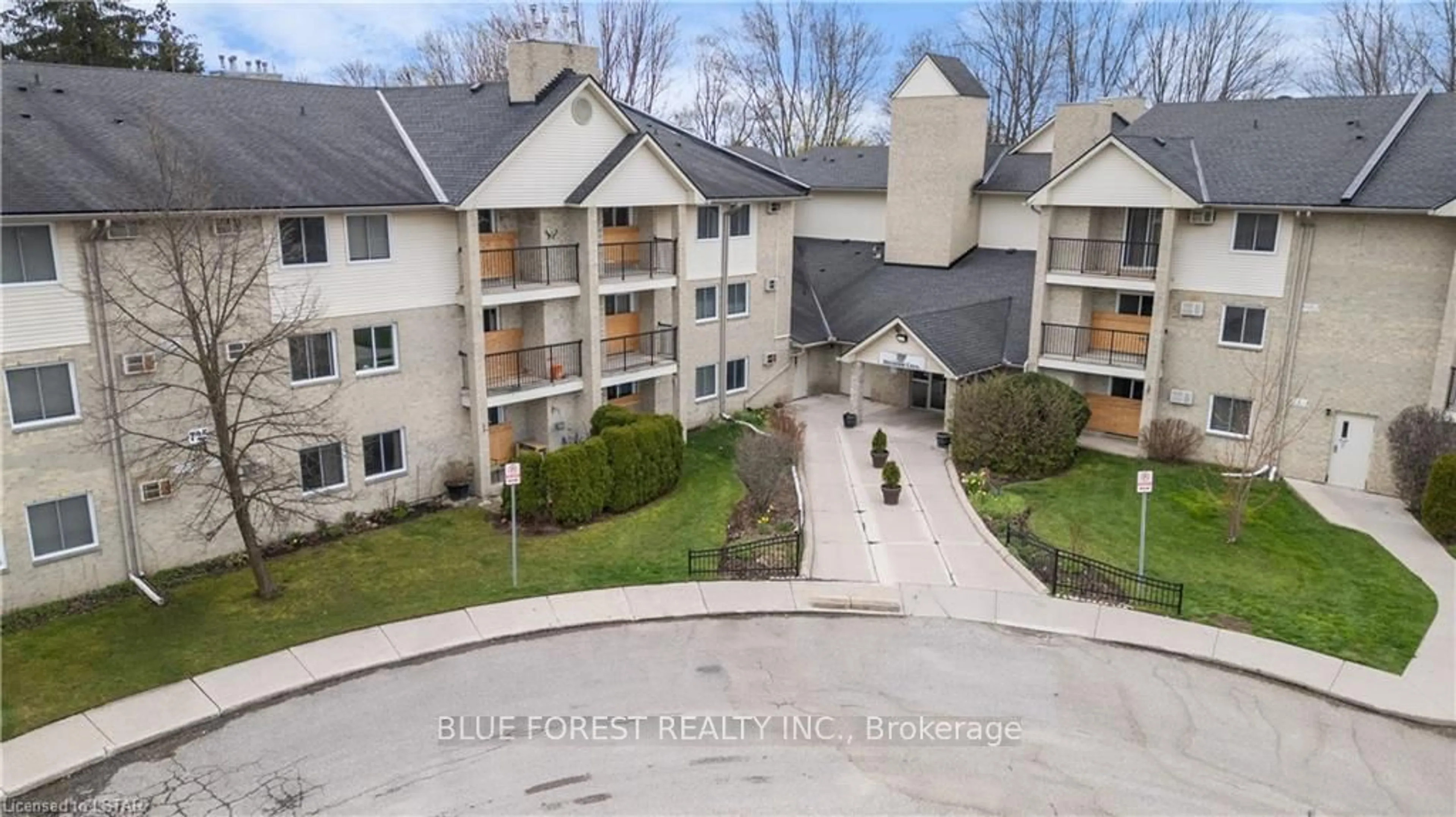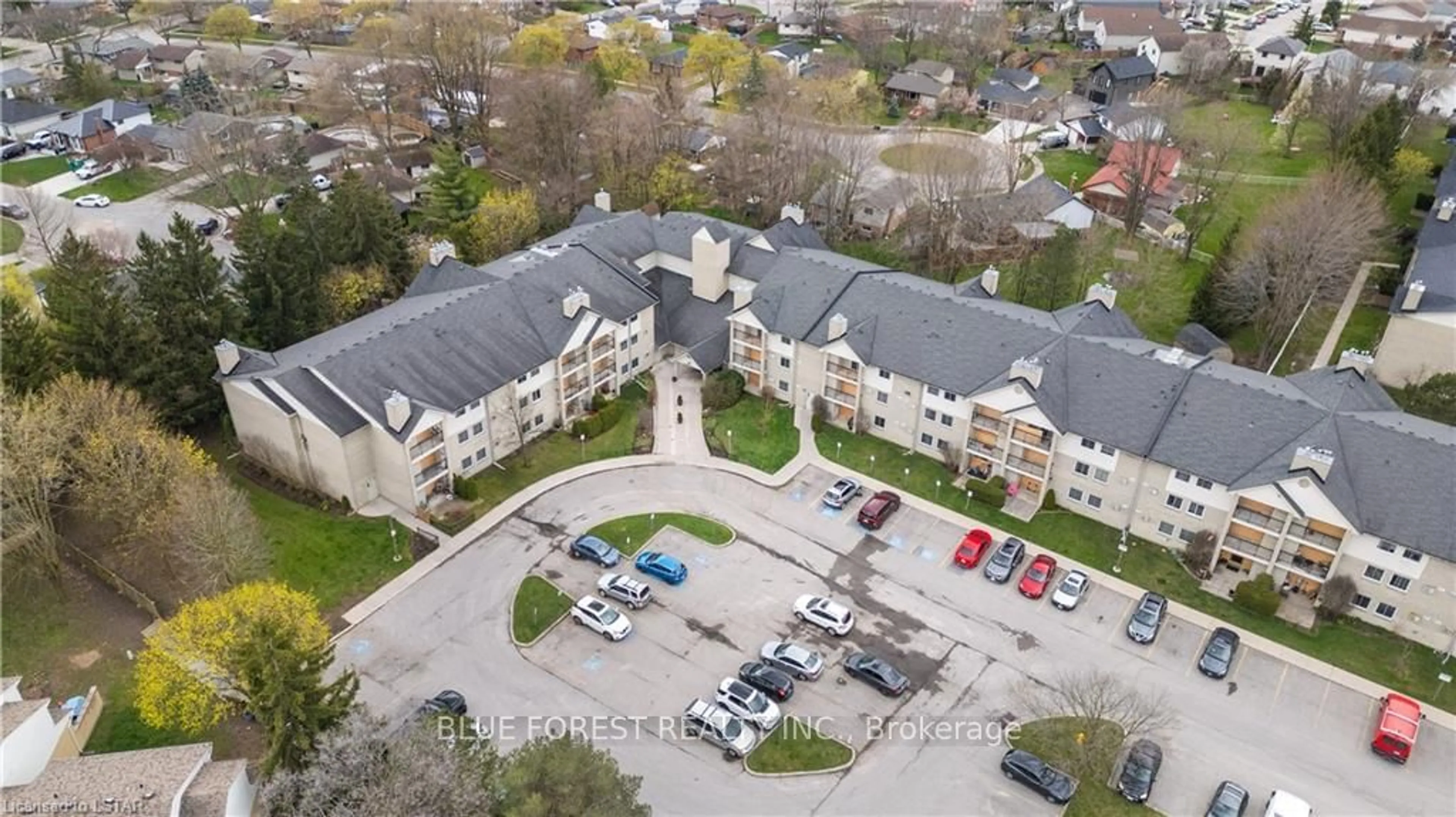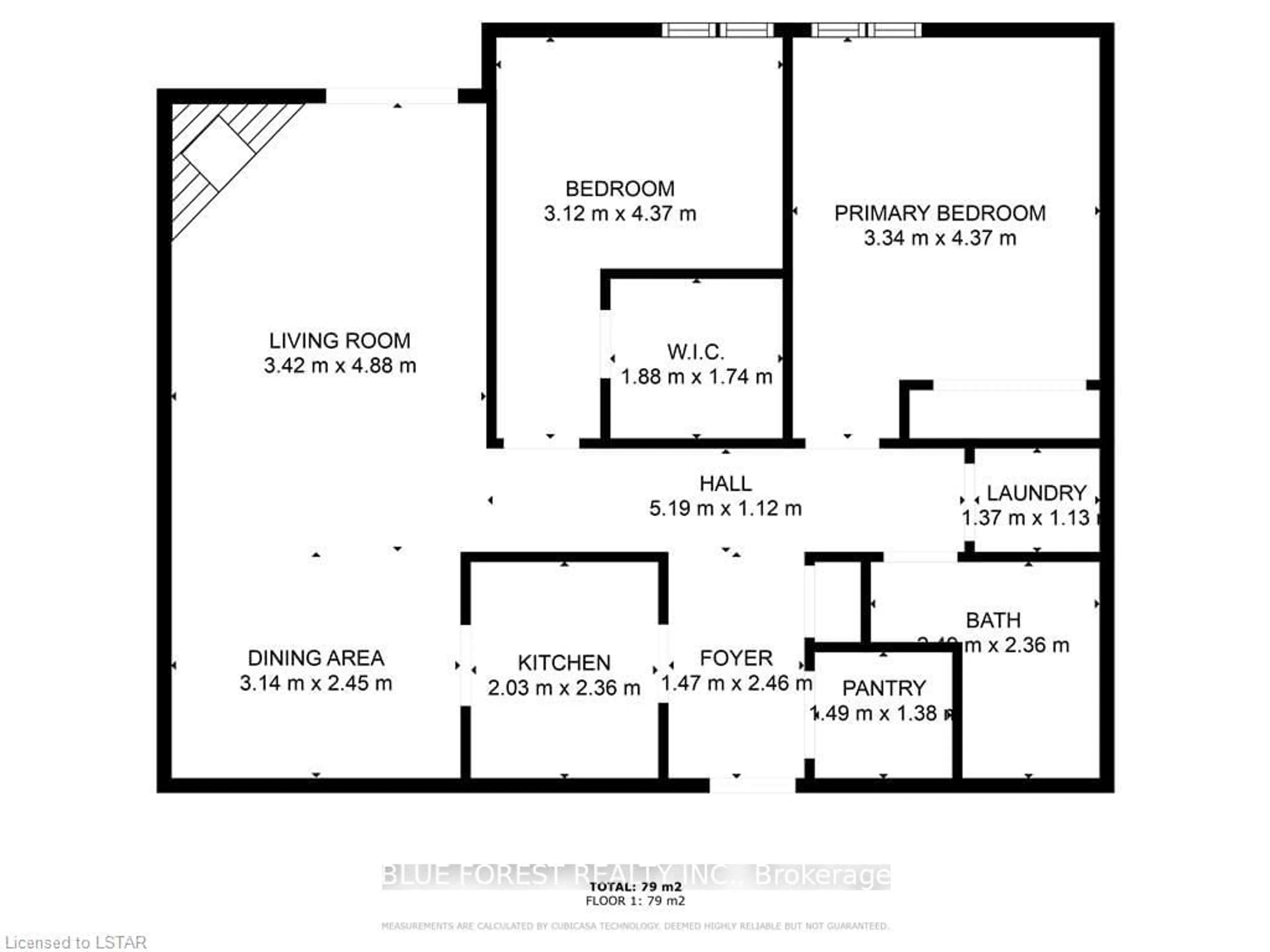725 Deveron Cres #120, London, Ontario N4Z 4X3
Contact us about this property
Highlights
Estimated ValueThis is the price Wahi expects this property to sell for.
The calculation is powered by our Instant Home Value Estimate, which uses current market and property price trends to estimate your home’s value with a 90% accuracy rate.$313,000*
Price/Sqft$436/sqft
Days On Market10 days
Est. Mortgage$1,585/mth
Maintenance fees$367/mth
Tax Amount (2023)$1,432/yr
Description
Welcome to 725 Deveron Crescent #120, situated on the main floor with no stairs or elevator necessary to access the unit. Ideally close to London's major road arteries to ensure seamless connectivity to all corners of the city, embrace the convenience of being just moments away from shopping, dining, and easy access to bus routes, making daily errands a breeze. This 2-bed, 1-bath unit with in-suite laundry is completed with tiled flooring in the foyer, kitchen, bathroom and laundry room, to ensure durability and convenience. With beautiful accent walls in the master bedroom and dining room, you can be sure this unit stands out from the rest and provides a luxurious feel. Step outside to your private patio to enjoy your morning coffee or evening wine. This won't last long, schedule your showing today to preview this main floor unit!
Property Details
Interior
Features
Exterior
Parking
Garage spaces -
Garage type -
Other parking spaces 2
Total parking spaces 2
Condo Details
Amenities
Gym
Inclusions
Property History
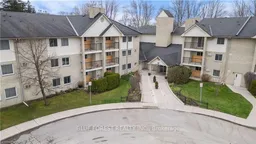 22
22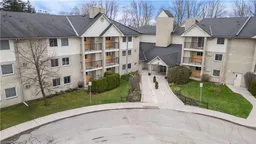 22
22
