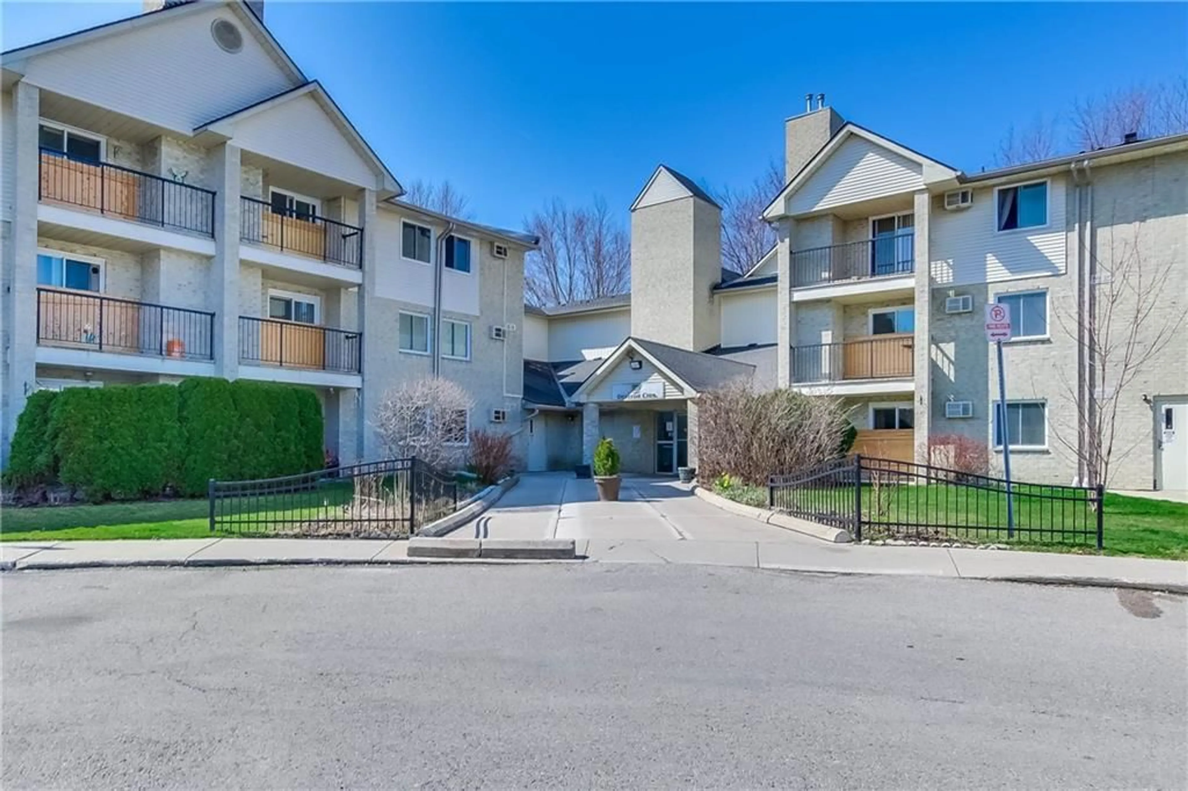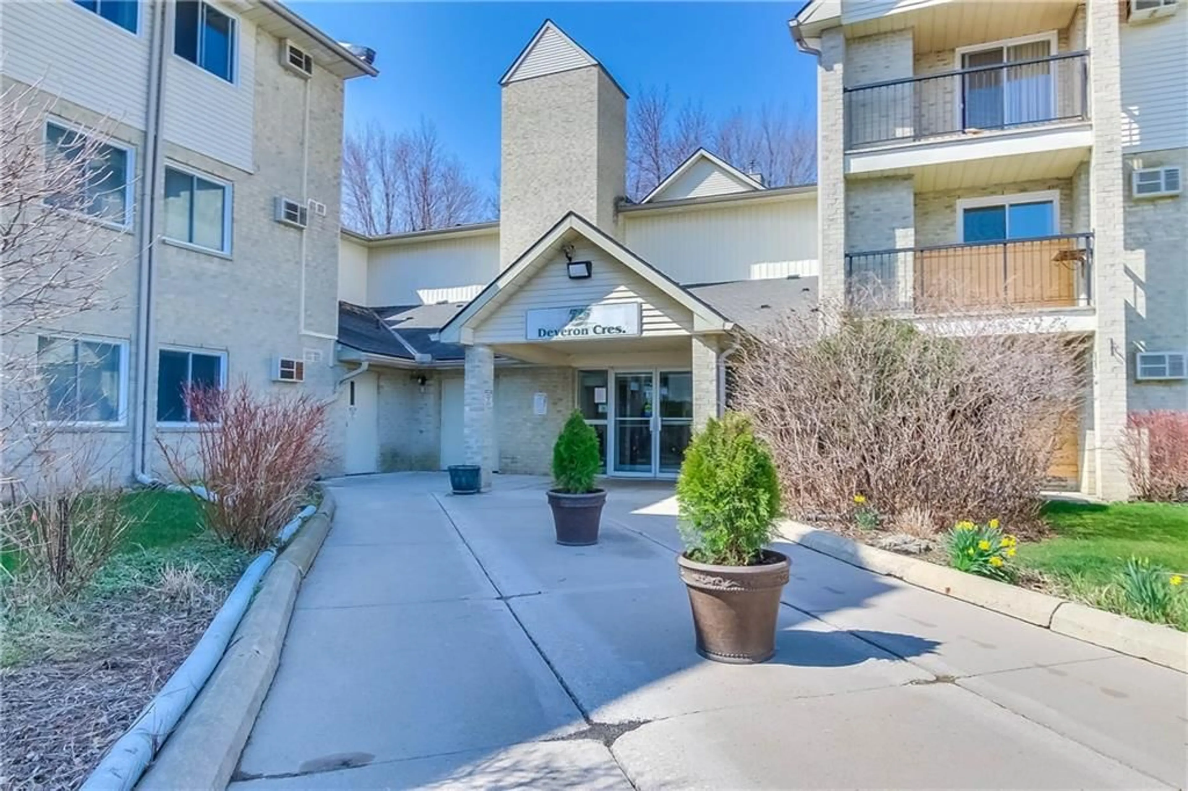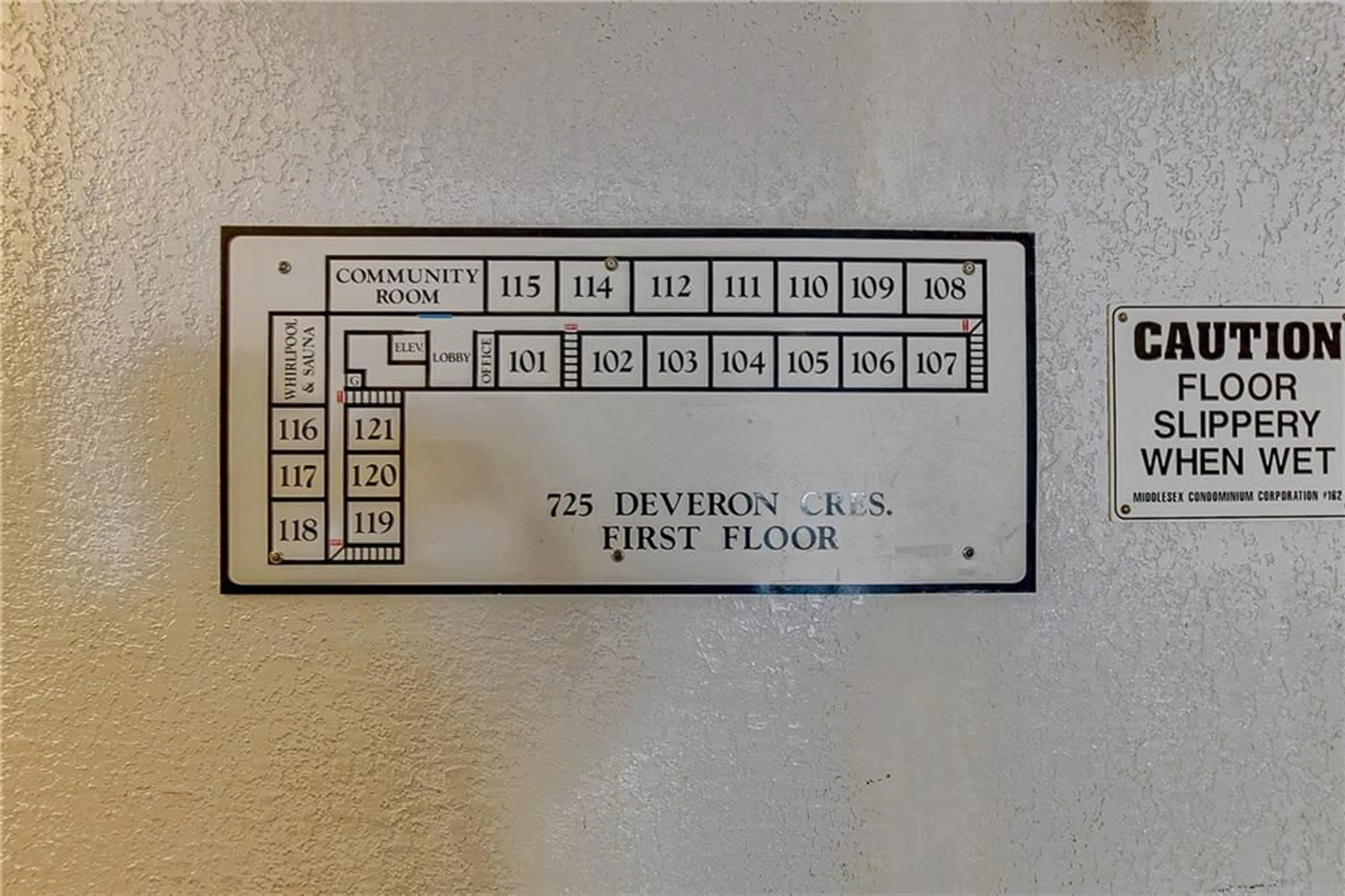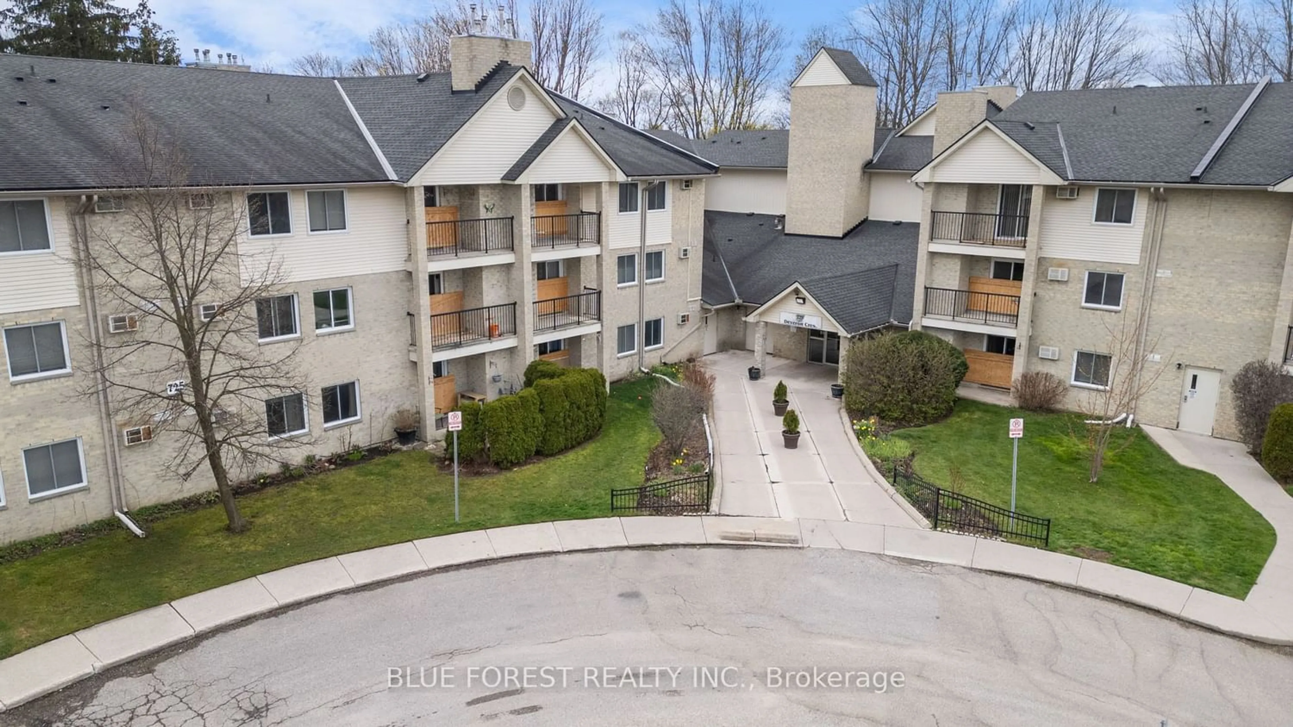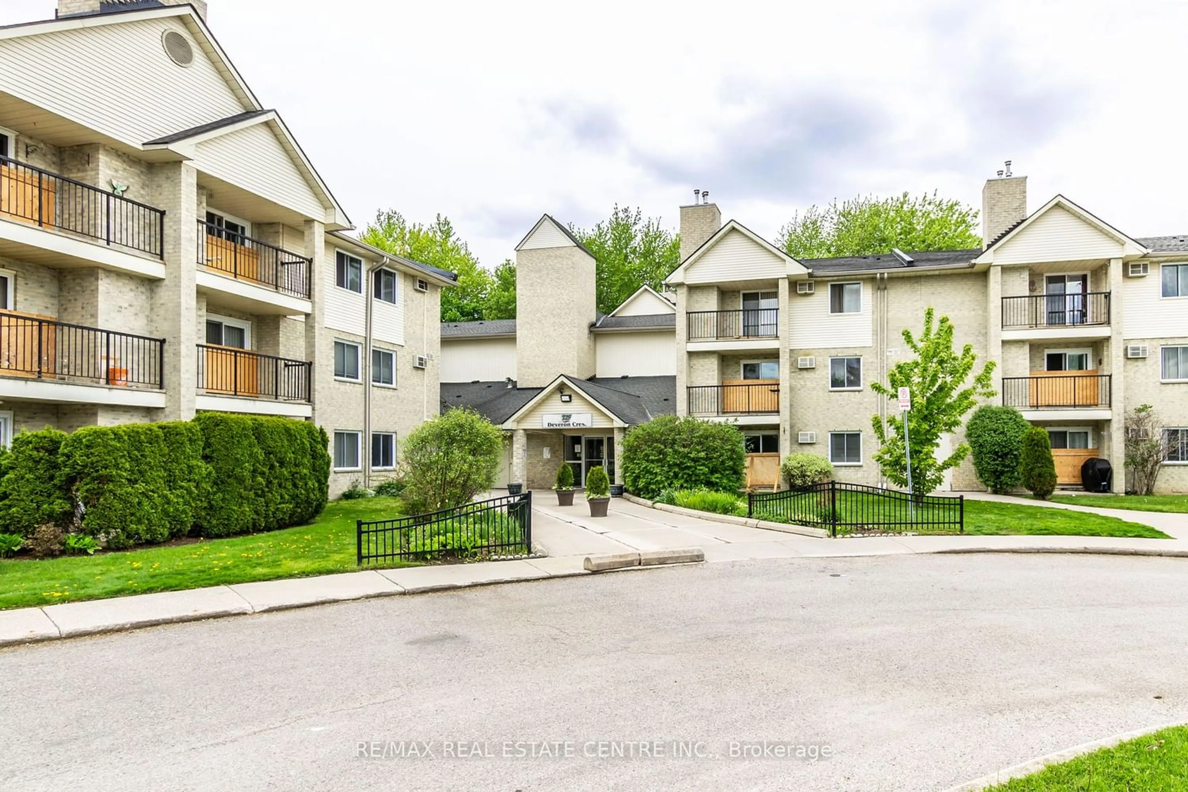725 Deveron Cres #108, London, Ontario N5Z 4X3
Contact us about this property
Highlights
Estimated ValueThis is the price Wahi expects this property to sell for.
The calculation is powered by our Instant Home Value Estimate, which uses current market and property price trends to estimate your home’s value with a 90% accuracy rate.$369,000*
Price/Sqft$324/sqft
Days On Market38 days
Est. Mortgage$1,568/mth
Maintenance fees$477/mth
Tax Amount (2023)$1,739/yr
Description
Welcome to 725 Deveron Crescent Unit 108. Ideal opportunity for first time buyers and investors! This end Unit Main Floor 3 Bedrooms and 2 Baths Apartment in great neighborhood of Pond Mills offers a lot of spacious Living at very affordable pricing. Nice glass faced cabinets in kitchen. Beautiful serving counter in Dining adds to the Kitchen storage. Master Bedroom has walk in closet and a 2 piece bath. 2 other Bedrooms are good size too. Updated floors in the Living Area (2024). Ensuite Laundry! Lots of storage in this Unit. Includes all appliances. Water Heater is owned. Steps to amenities and public transportation. Close to Victoria Hospital, Schools and Highway 401. Just move in and enjoy! Outdoor Pool in this complex is a bonus!
Property Details
Interior
Features
M Floor
Living Room
16 x 11Living Room
16 x 11Dining Room
7 x 10Dining Room
7 x 10Exterior
Parking
Garage spaces -
Garage type -
Other parking spaces 2
Total parking spaces 2
Condo Details
Amenities
BBQs Permitted, Exercise Room, Party Room, Visitor Parking, Other (see Remarks)
Inclusions
Property History
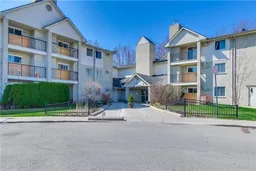 25
25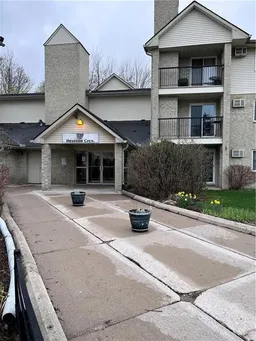 32
32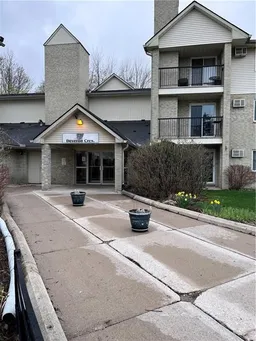 25
25
