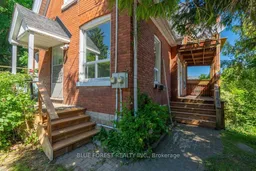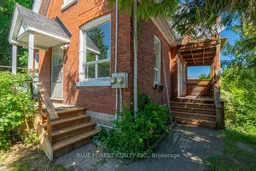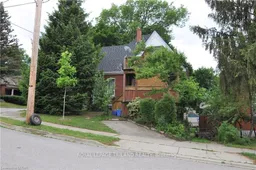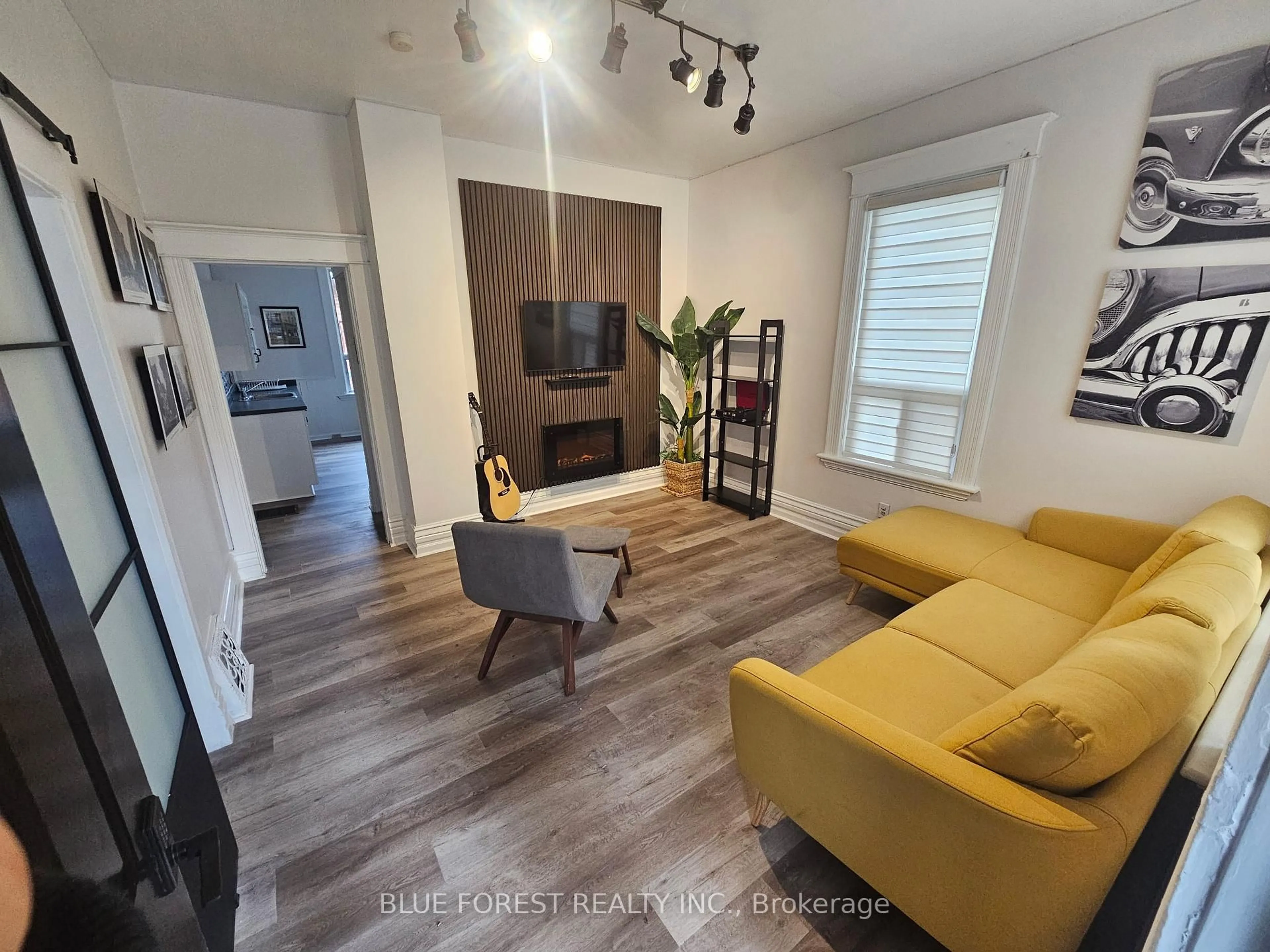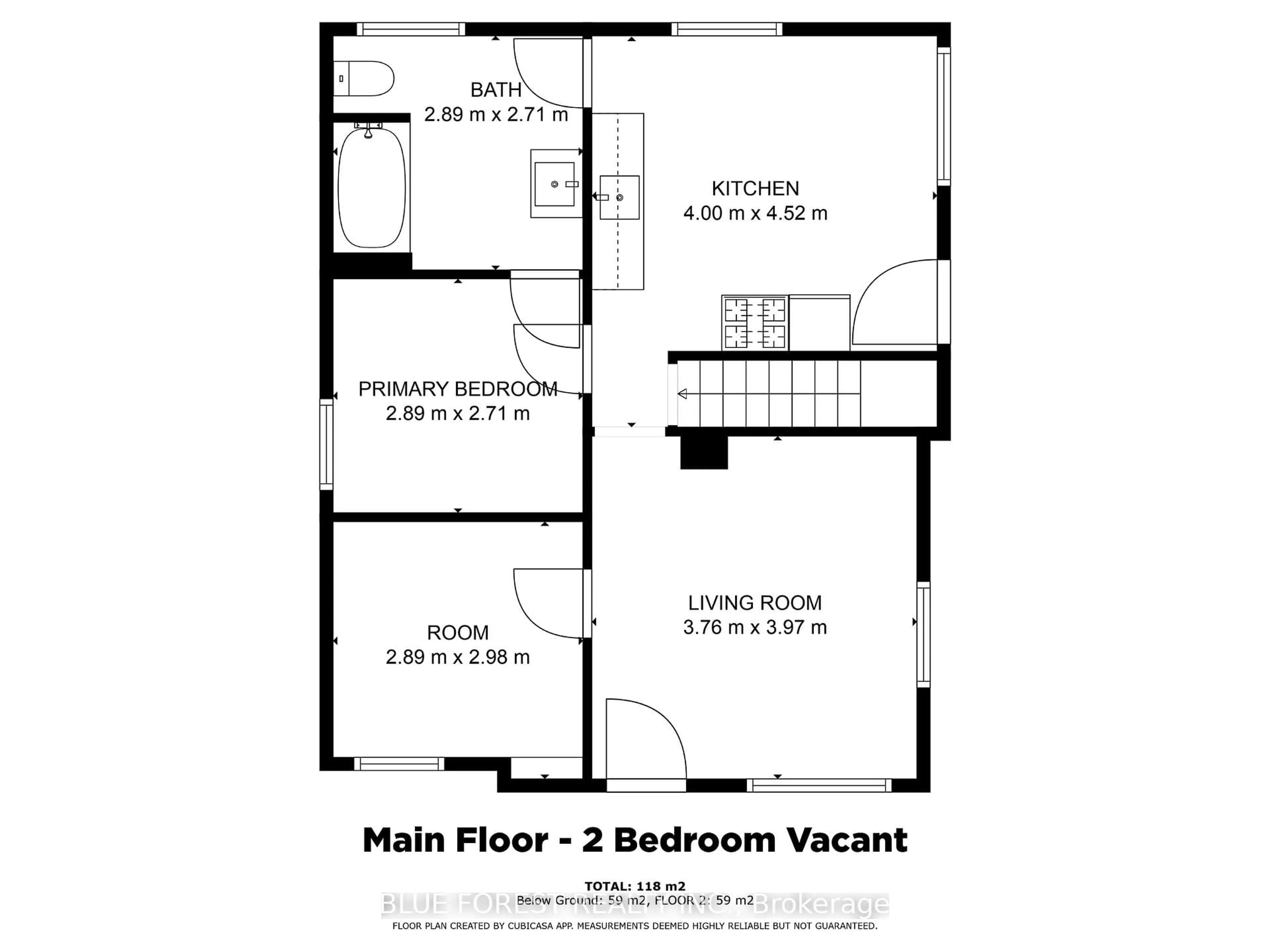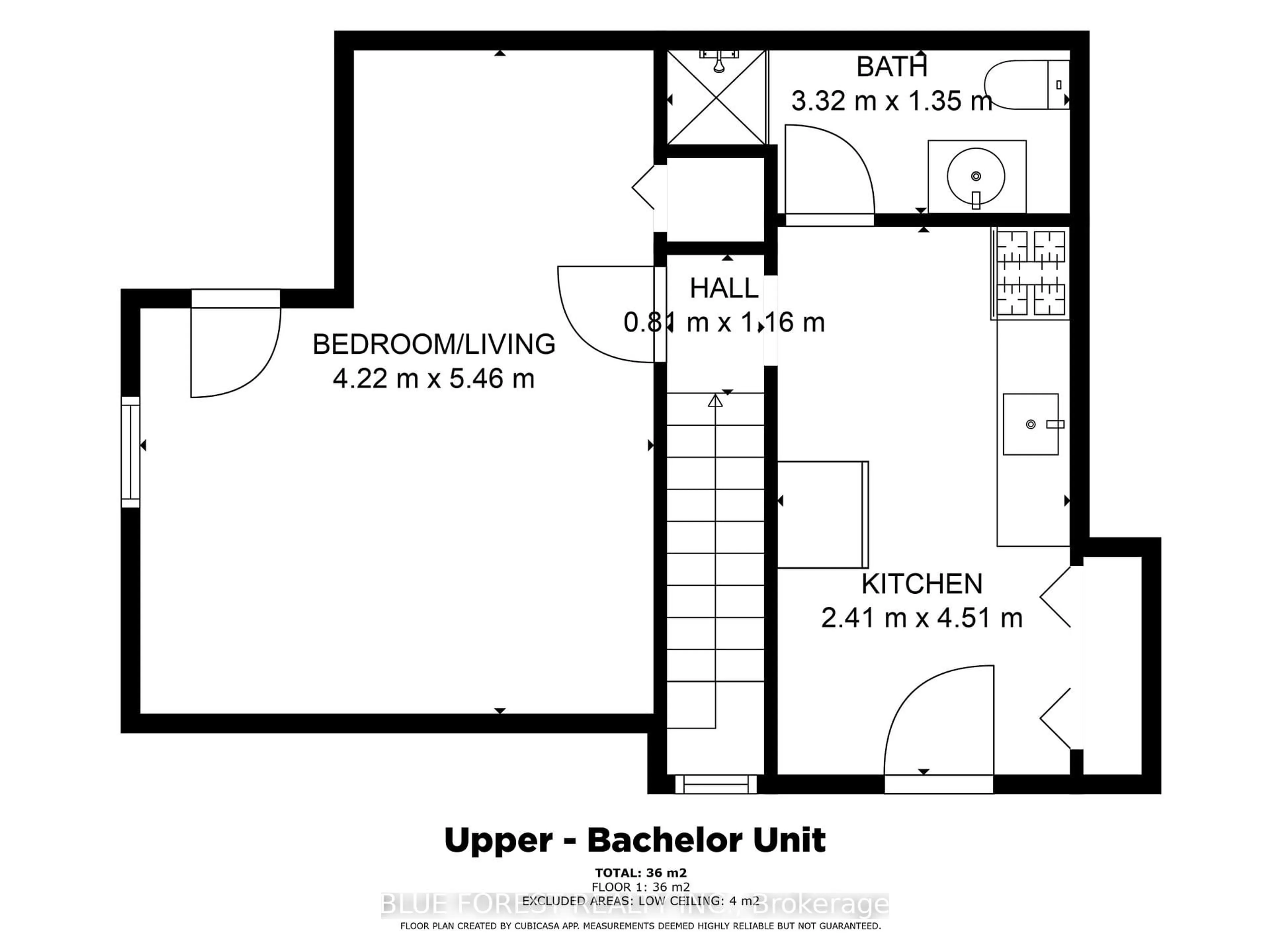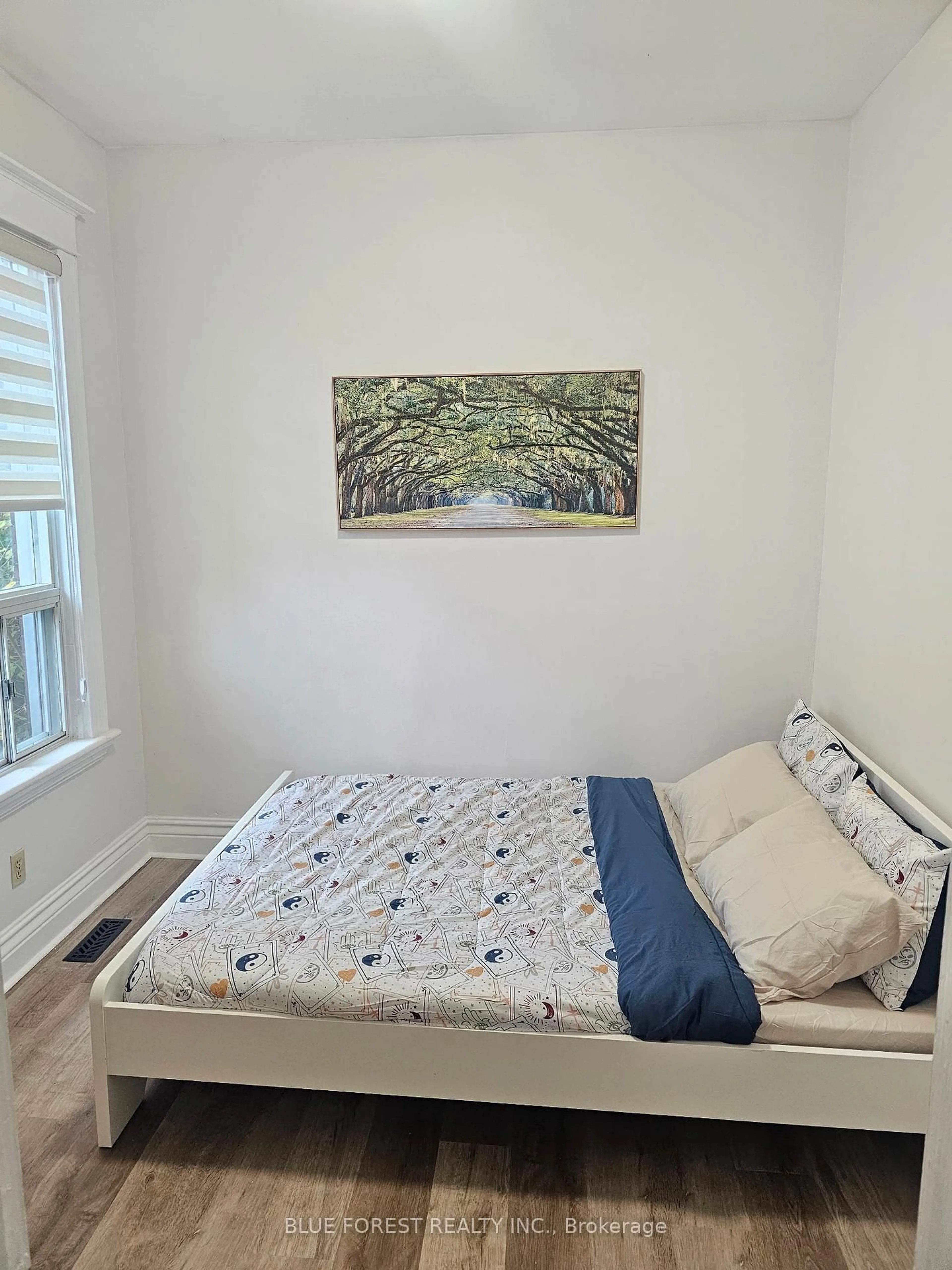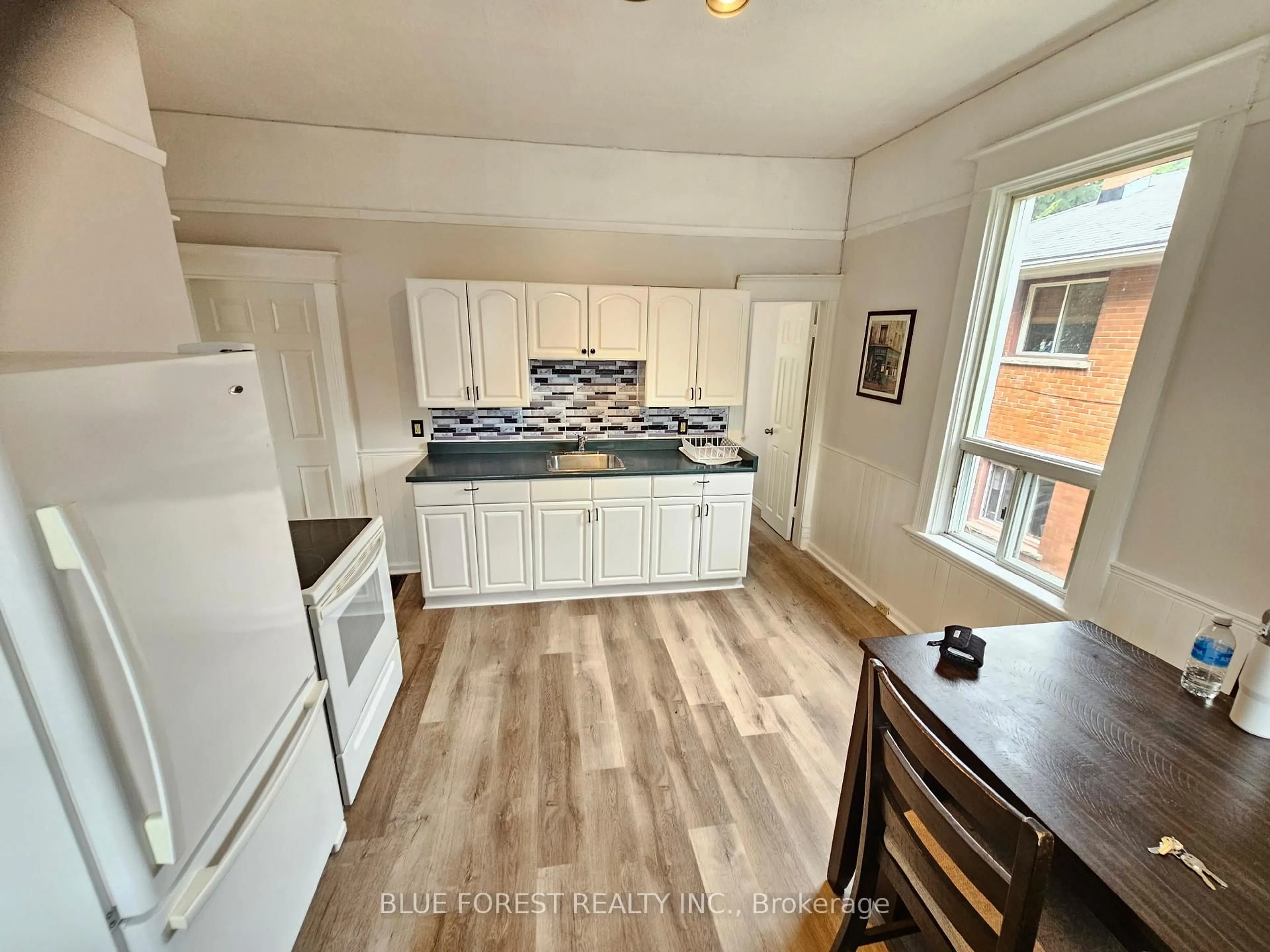42 Terrace St, London South, Ontario N5Z 2X4
Contact us about this property
Highlights
Estimated valueThis is the price Wahi expects this property to sell for.
The calculation is powered by our Instant Home Value Estimate, which uses current market and property price trends to estimate your home’s value with a 90% accuracy rate.Not available
Price/Sqft$338/sqft
Monthly cost
Open Calculator
Description
This licensed duplex offers the perfect setup for house hacking - live in one unit and let the rental income offset your mortgage. The spacious 2-bedroom main floor unit is vacant, move-in ready, and freshly updated with brand-new flooring throughout, a stylish accent wall with an electric fireplace, a frosted sliding barn door, and modern window coverings. It even features a new all-in-one washer/dryer and smart thermostat for added convenience. The main floor can also be sold fully furnished - complete with beds, couches, artwork, TV, and a security system - making this a true turnkey option.The upper bachelor unit and garage are already leased, providing steady income from day one. The basement has been professionally interior waterproofed and includes a new sump pump with warranty, offering peace of mind and potential for added value with future finishing.Located on a corner lot with two parking spaces, a large backyard, and close proximity to Victoria Hospital, transit, and major amenities, this property combines comfort, income potential, and smart ownership all in one.
Property Details
Interior
Features
Main Floor
Living
3.97 x 3.76Kitchen
4.52 x 4.0Bathroom
2.89 x 2.71Br
2.89 x 2.71Exterior
Features
Parking
Garage spaces -
Garage type -
Total parking spaces 2
Property History
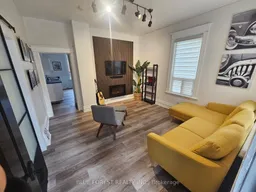 37
37