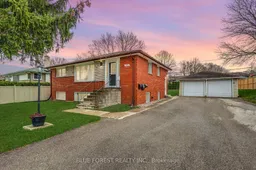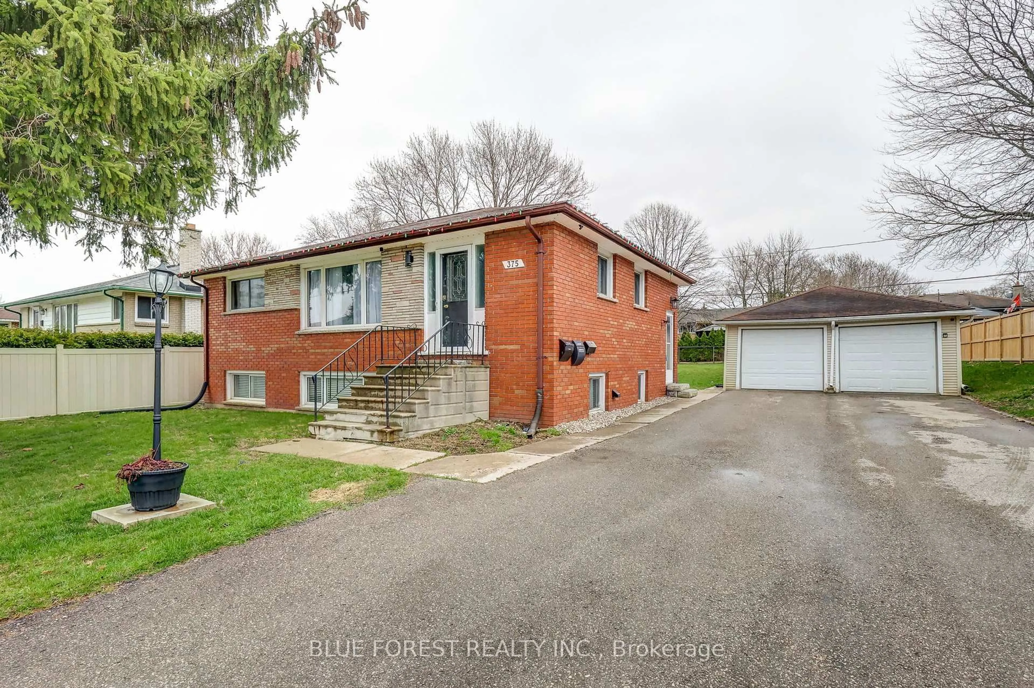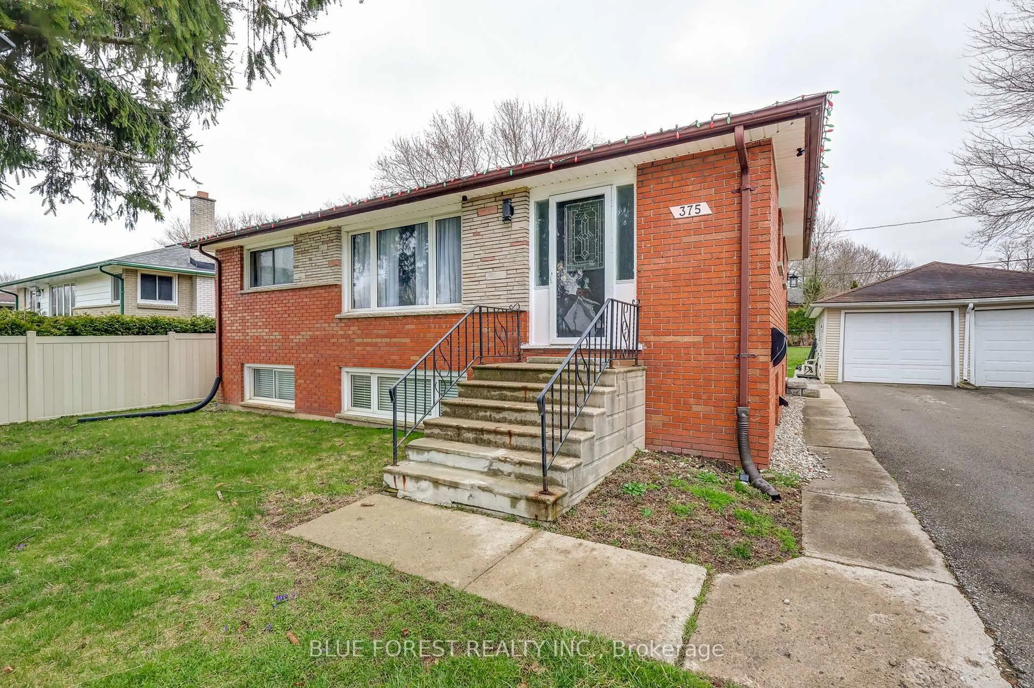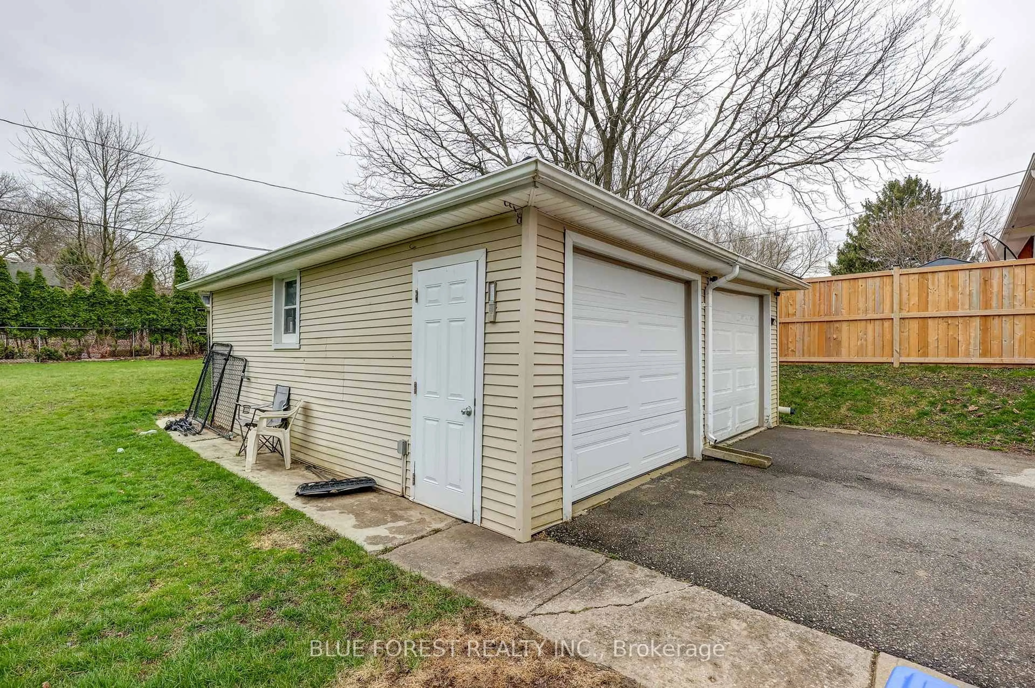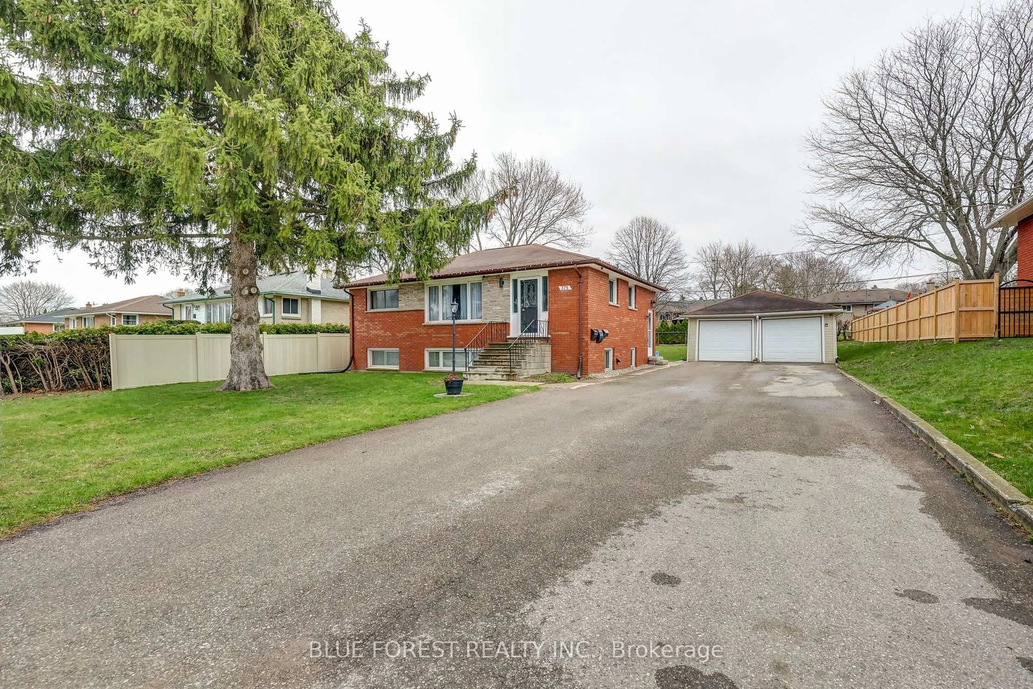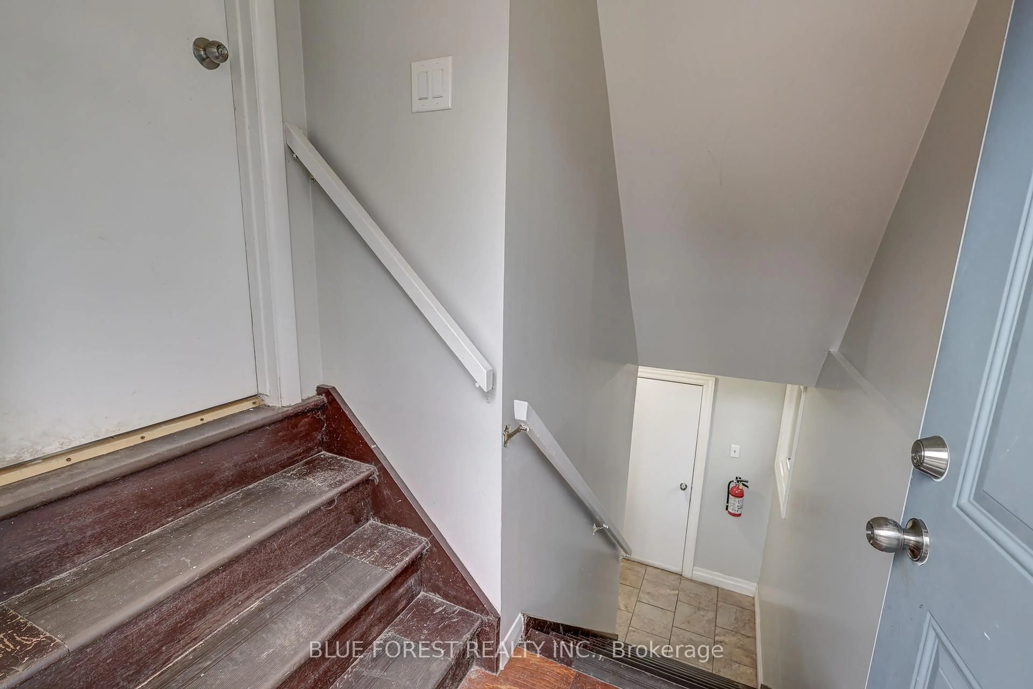375 Dieppe St, London South, Ontario N5Z 3A7
Contact us about this property
Highlights
Estimated valueThis is the price Wahi expects this property to sell for.
The calculation is powered by our Instant Home Value Estimate, which uses current market and property price trends to estimate your home’s value with a 90% accuracy rate.Not available
Price/Sqft$789/sqft
Monthly cost
Open Calculator
Description
Welcome to 375 Dieppe, a fully renovated 5-bedroom, 2-bathroom legal duplex featuring a 3-bedroom upper unit and a 2-bedroom lower unit, each with separate entrances, hydro meters, and their own in-unit laundry. Major upgrades include new kitchens in both units (2022), all new appliances (2 fridges, 2 stoves, stackable washer/dryer), dishwasher, vinyl flooring throughout (2022), spray foam insulation in the roof space and exterior walls (2023), and a 200 AMP electrical service with breakers (2023). Fire code compliance has been met with fire-rated drywall, self-closing fire doors, and a furnace interruptor (2024). Exterior improvements include a sliding door and deck off the third bedroom (2022), new front and back doors (2022), French drain system in the backyard (2023), vinyl fencing (2024), and two brand new garage doors (2024). The double detached garage offers additional storage or potential for extra rental income. Ideal for investors or multi-generational living, this turnkey property offers modern updates and peace of mind.
Property Details
Interior
Features
Lower Floor
Bathroom
1.85 x 2.264 Pc Bath
Living
3.94 x 3.714th Br
3.1 x 2.445th Br
3.71 x 3.48Exterior
Features
Parking
Garage spaces 2
Garage type Detached
Other parking spaces 6
Total parking spaces 8
Property History
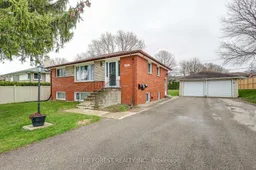 40
40