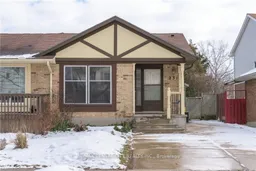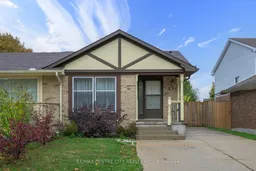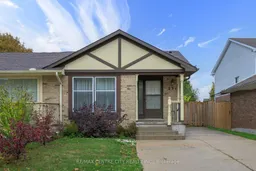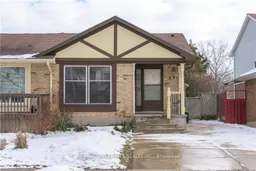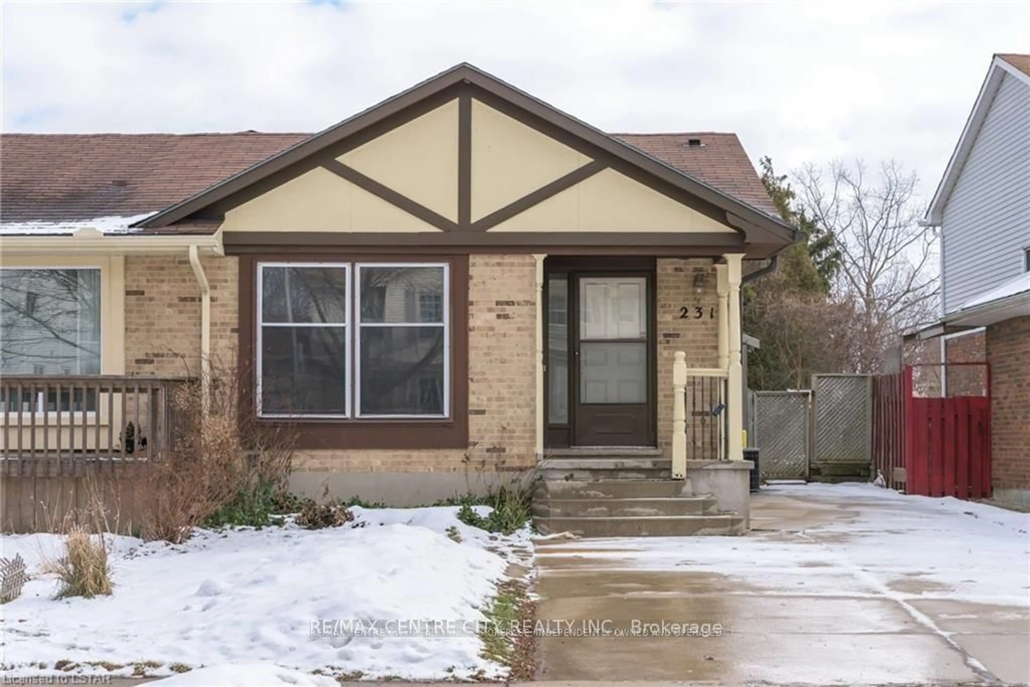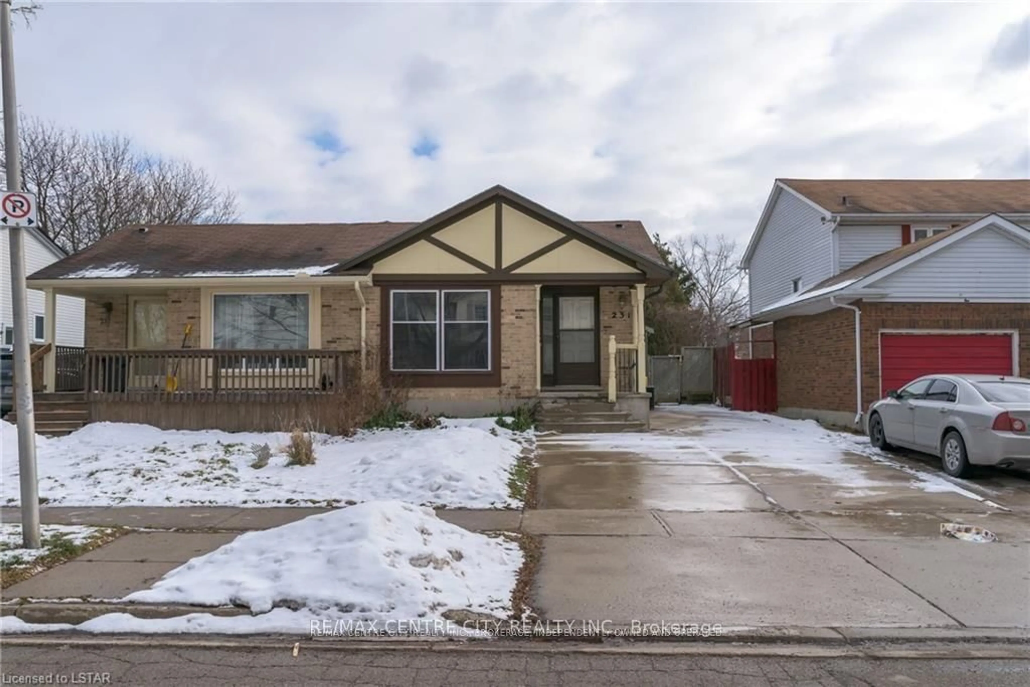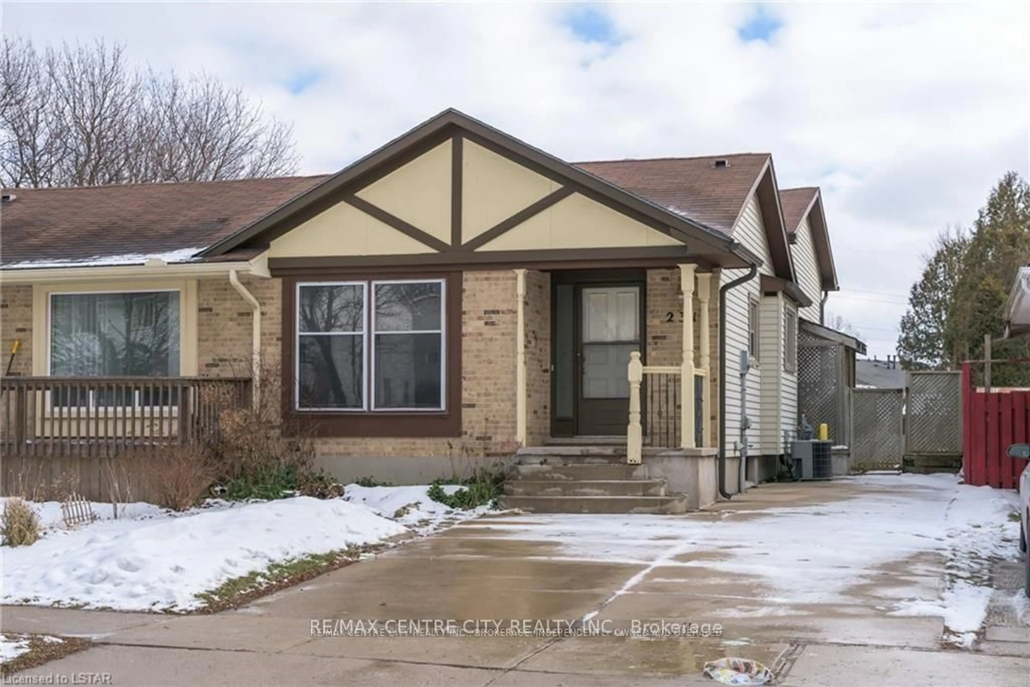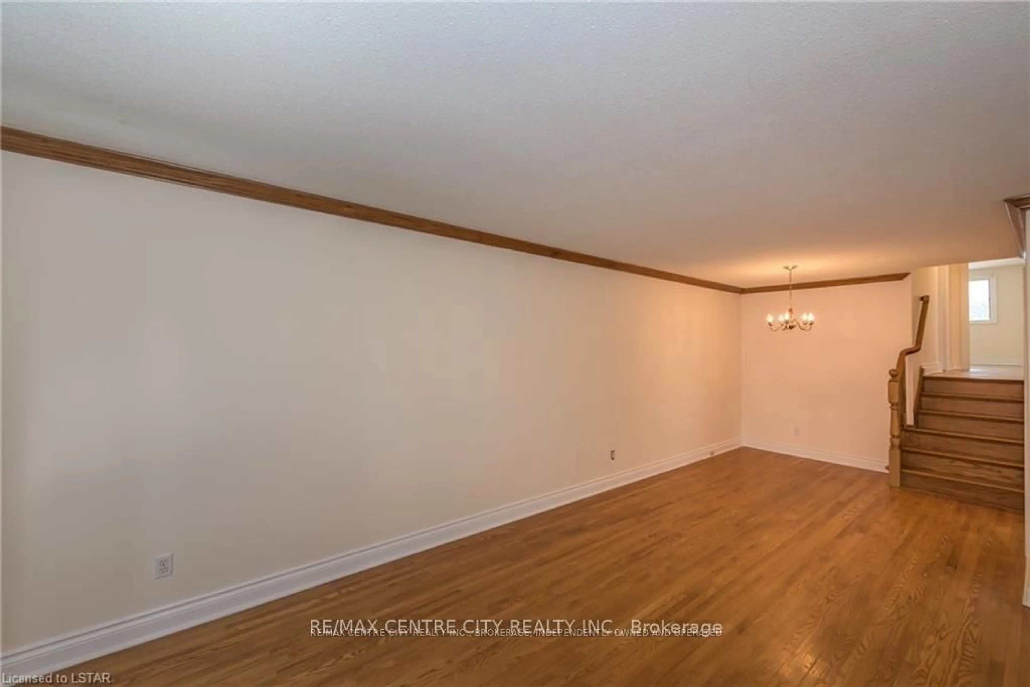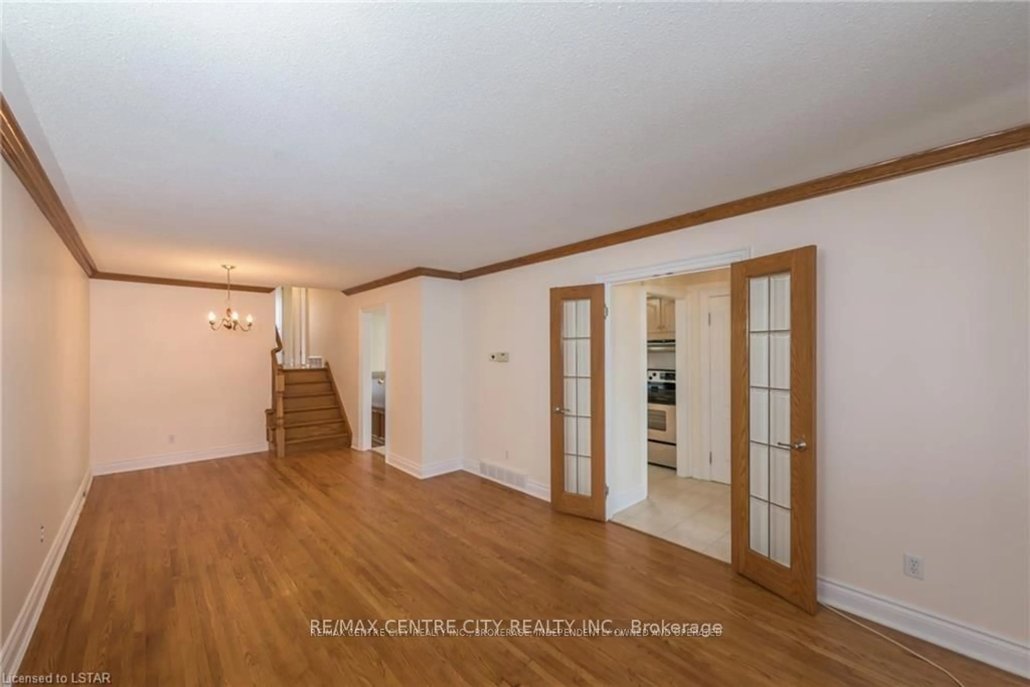231 Banbury Rd, London South, Ontario N5Z 4M1
Contact us about this property
Highlights
Estimated valueThis is the price Wahi expects this property to sell for.
The calculation is powered by our Instant Home Value Estimate, which uses current market and property price trends to estimate your home’s value with a 90% accuracy rate.Not available
Price/Sqft$549/sqft
Monthly cost
Open Calculator
Description
Welcome to 231 Banbury Road, a spacious and versatile 4-level back split semi built in 1984, offering 1300 sq ft of living space with 3+1 bedrooms, a bright kitchen featuring stainless steel appliances, and hardwood floors throughout. The third level boasts a generous 24' x 11' second living room or games room with a separate entrance, making it ideal for multi-generational living. Enjoy the large fenced backyard and a concrete driveway that easily accommodates 3-4 vehicles, eliminating parking concerns. Conveniently located just minutes from Highbury Ave and Highway 401, this home provides quick access to shopping, transit, and major routes-perfect for comfortable and connected living.
Property Details
Interior
Features
Main Floor
Living
6.35 x 2.94Combined W/Dining
Kitchen
6.35 x 2.74Breakfast Area
Exterior
Features
Parking
Garage spaces -
Garage type -
Total parking spaces 3
Property History
