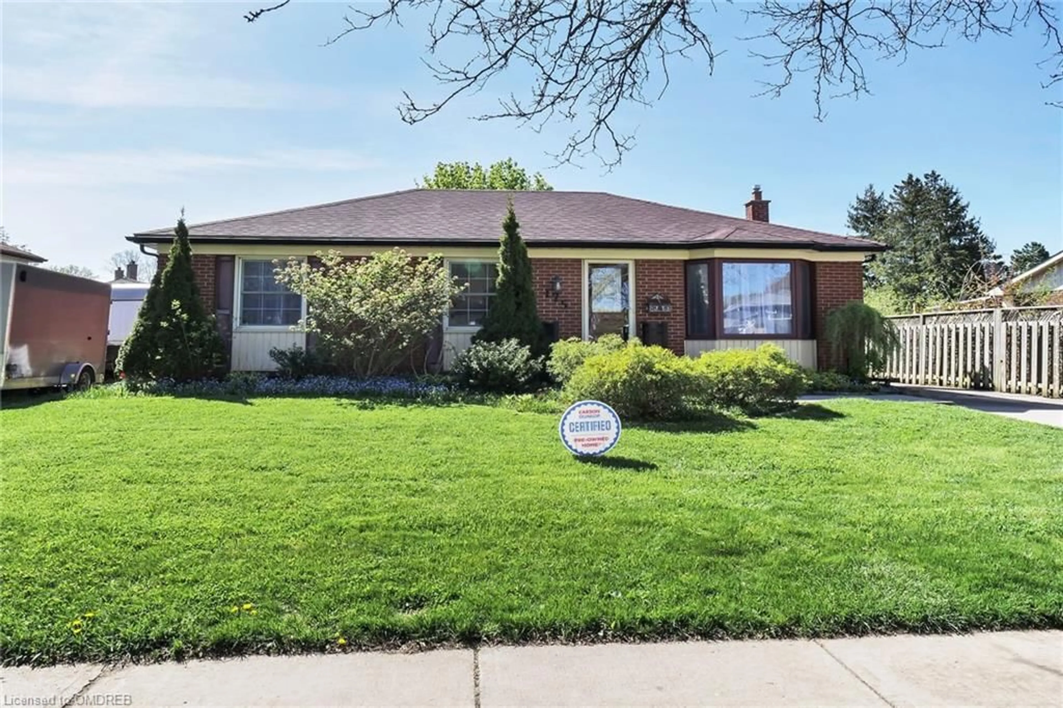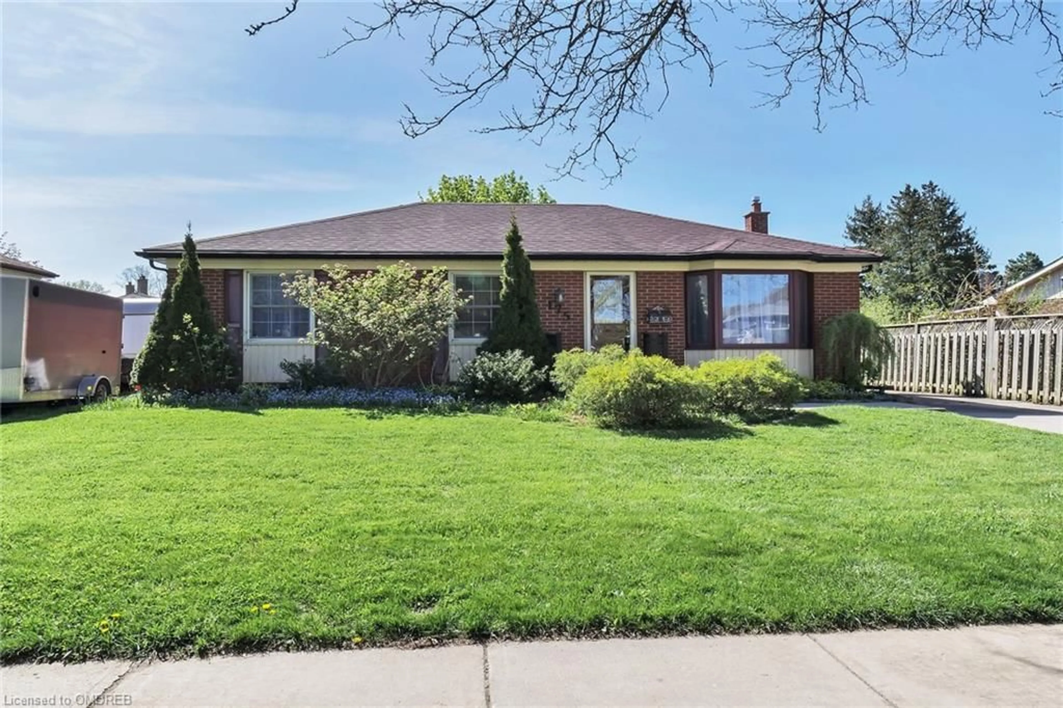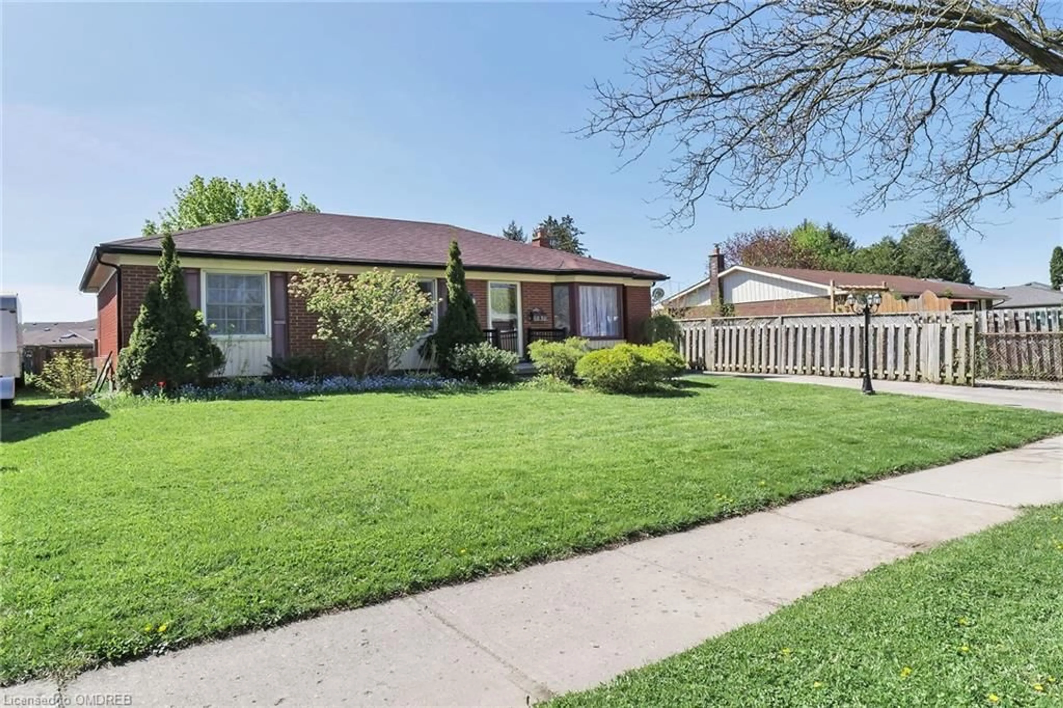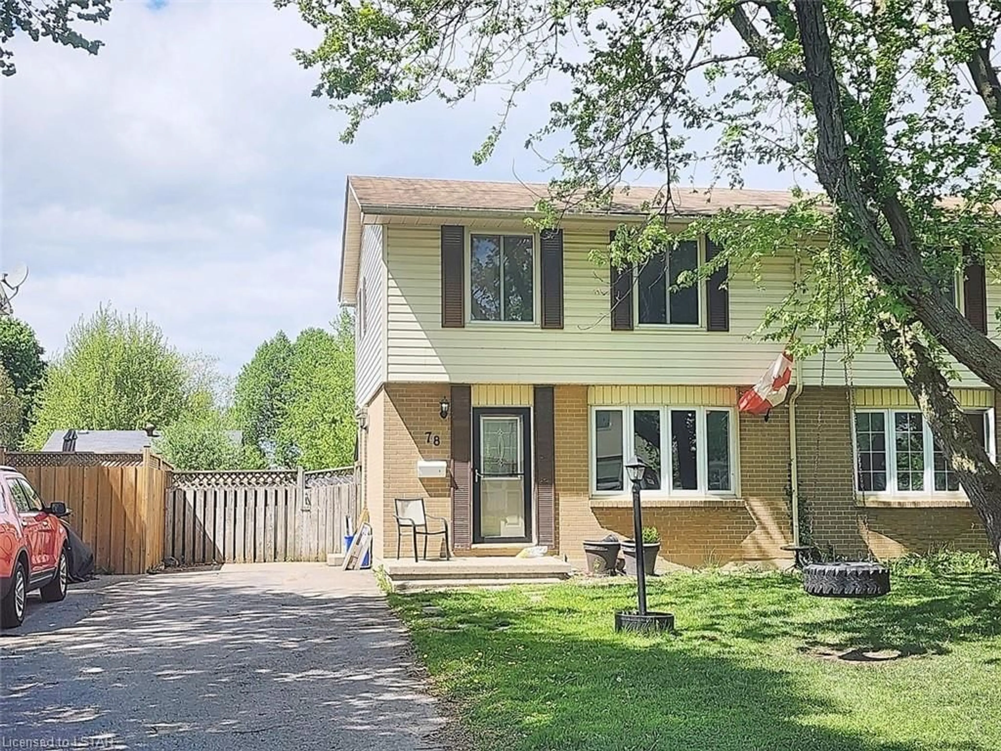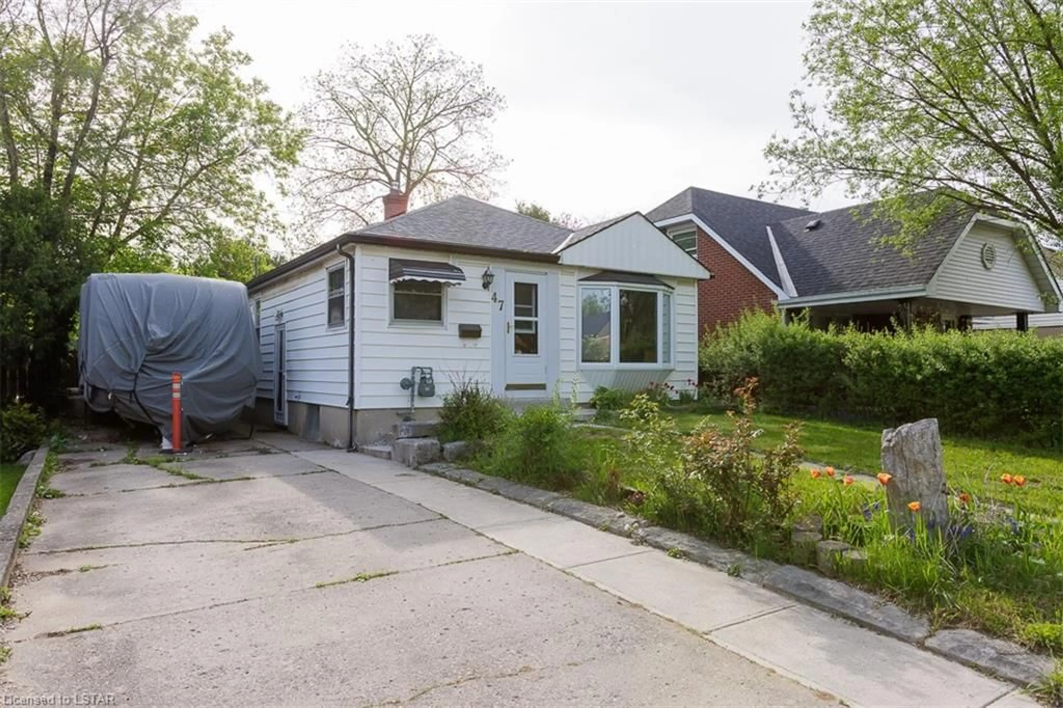175 Banbury Dr, London, Ontario N5Z 4G5
Contact us about this property
Highlights
Estimated ValueThis is the price Wahi expects this property to sell for.
The calculation is powered by our Instant Home Value Estimate, which uses current market and property price trends to estimate your home’s value with a 90% accuracy rate.$515,000*
Price/Sqft$355/sqft
Days On Market15 days
Est. Mortgage$2,444/mth
Tax Amount (2024)$3,275/yr
Description
Welcome to your new beginings! Located in in a great family neighborhood, this 3 plus 1 bedroom bungalow is a mix of comfort and convenience.Offering spacious living areas,lots of natural light and a large kitchen/eating area perfect for both relaxation and entertainment.One of the highlights of this property is the detached garage workshop, offering ample space for your DIY projects or storage needs. Whether you're a hobbyist, an entrepreneur, or need extra space, this workshop is sure to delight.What sets this home apart is the peace of mind it provides. Rest easy knowing that this property comes with a certified pre-owned home warranty, ensuring your investment is protected from unexpected repairs or appliance replacements. Prior to listing, this home underwent a thorough inspection by a professional home inspector, guaranteeing its structural integrity and overall condition. With the Complete Protection (CPTM) 12-month warranty in place, you can confidently move in to your new home.
Property Details
Interior
Features
Main Floor
Living Room
5.03 x 4.39Bedroom
3.15 x 2.82Bedroom Primary
3.30 x 3.53Bedroom
3.76 x 2.49Exterior
Features
Parking
Garage spaces -
Garage type -
Total parking spaces 2
Property History
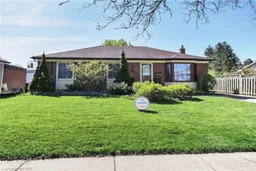 47
47
