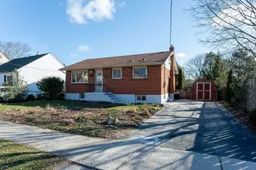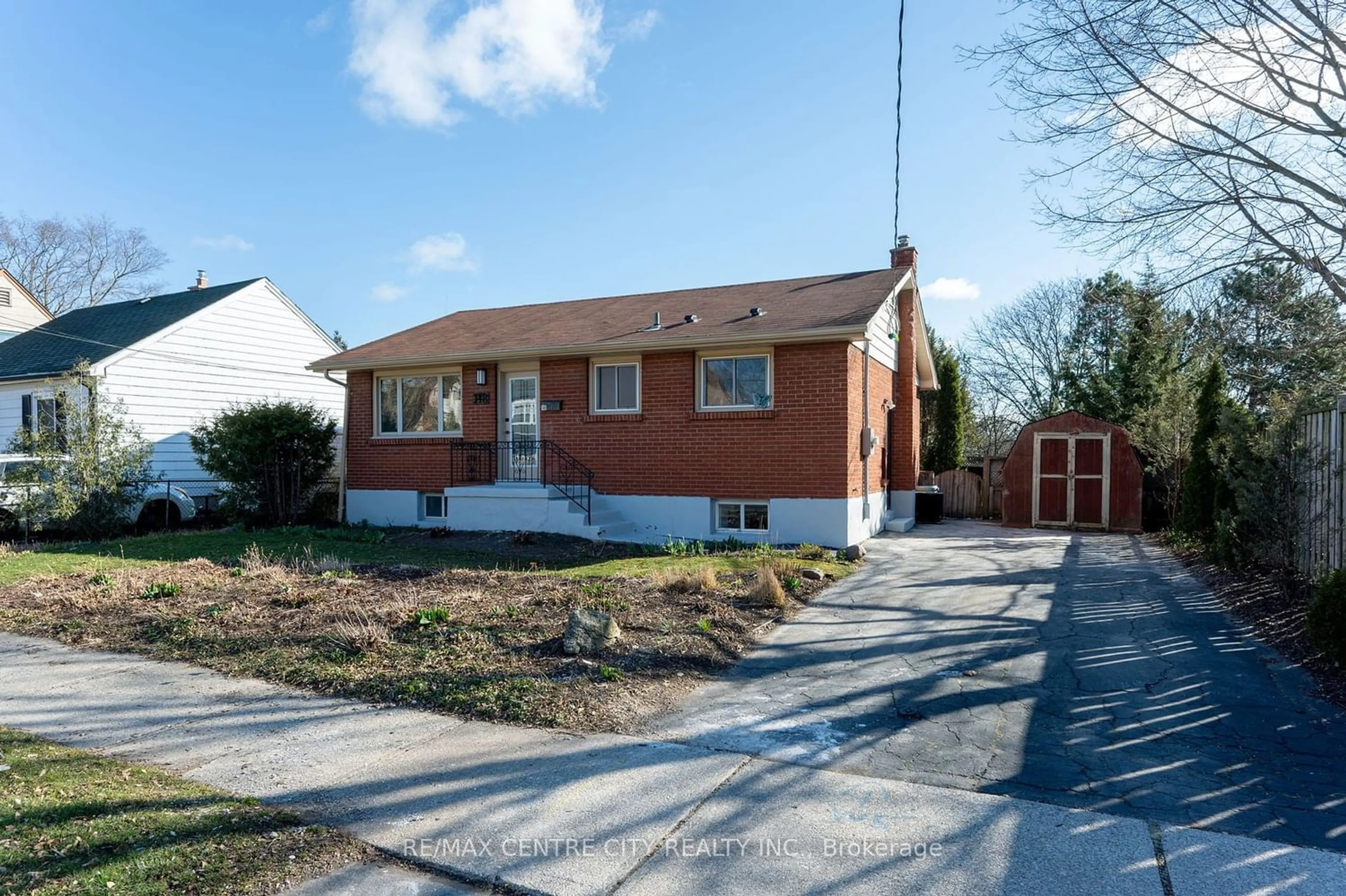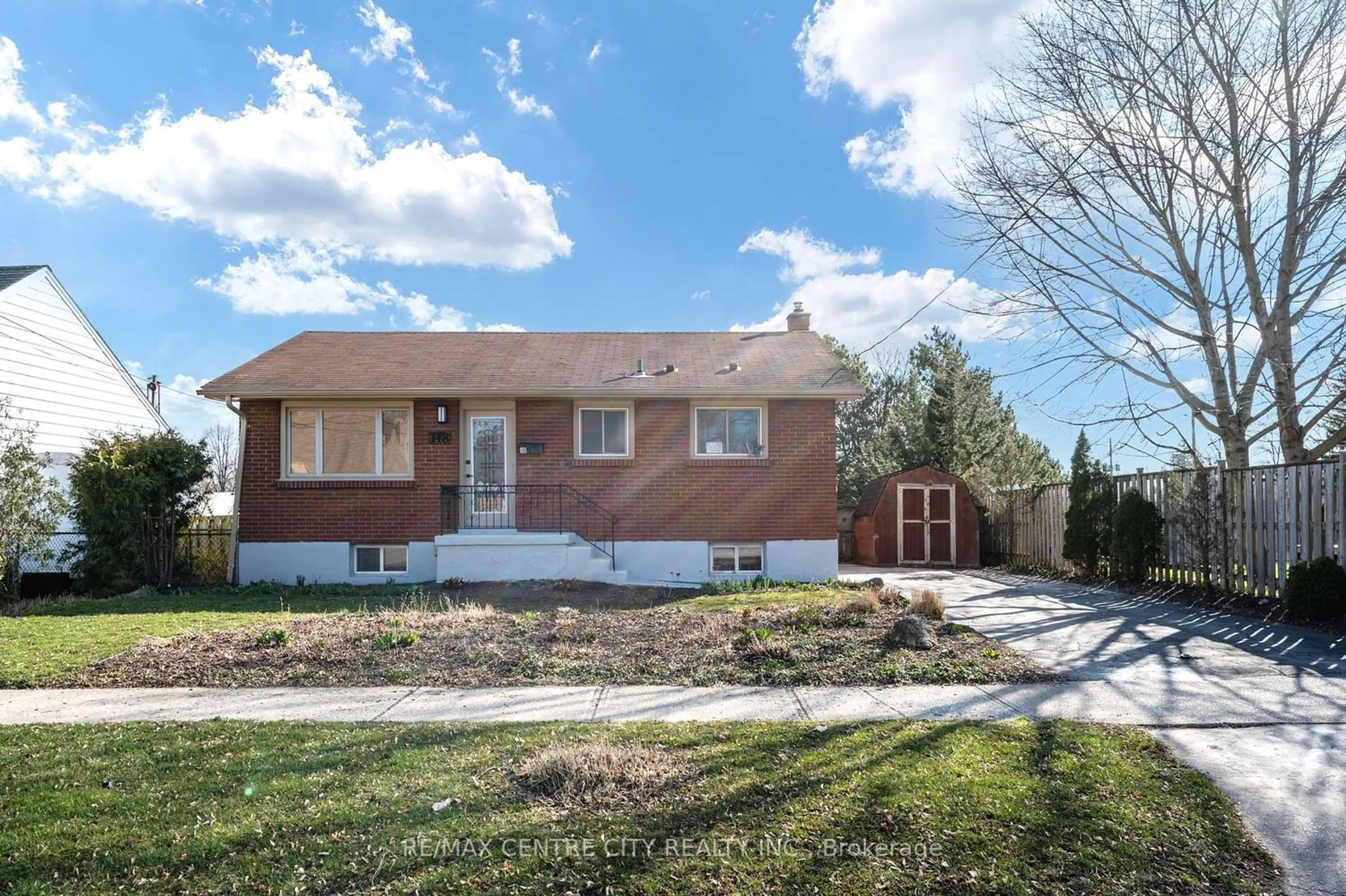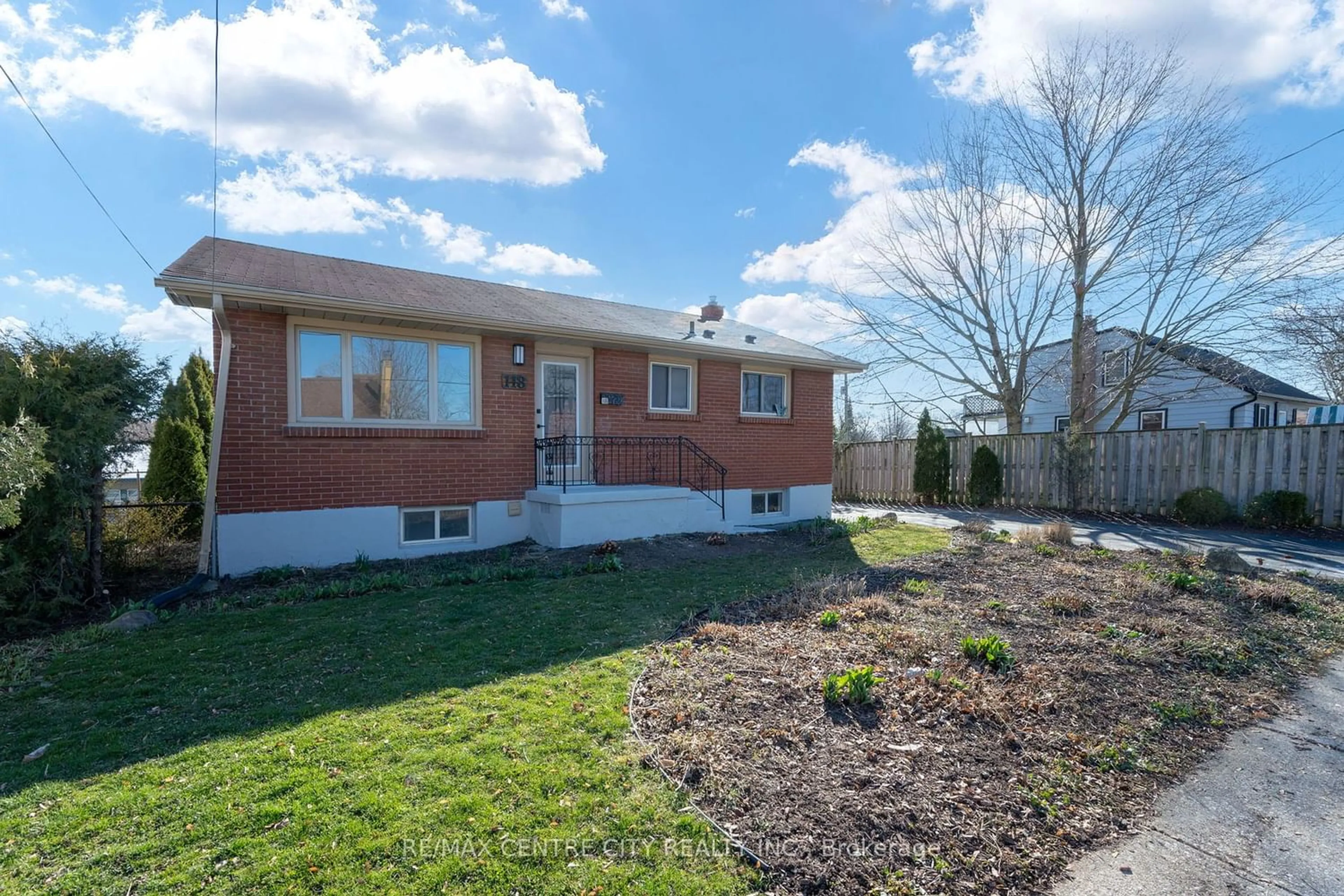118 Jacqueline St, London, Ontario N5Z 3P7
Contact us about this property
Highlights
Estimated ValueThis is the price Wahi expects this property to sell for.
The calculation is powered by our Instant Home Value Estimate, which uses current market and property price trends to estimate your home’s value with a 90% accuracy rate.$416,000*
Price/Sqft$642/sqft
Days On Market15 days
Est. Mortgage$2,362/mth
Tax Amount (2023)$2,133/yr
Description
Welcome to 118 Jacqueline St, situated on a mature lot. This 3-bedroom bungalow ideal for a first-time buyer, investors, professional couples, downsizing, or small family. This newly renovated home has many upgraded features, new open concept kitchen with quartz countertops and tile backsplash, luxury vinyl floor, neutral paint throughout the main level, new bath with quartz vanity, upgraded to 200-amp electric panel, new light fixtures, 3 new bedroom windows, new laundry in the main level. Separate side entrance leading to the basement, 2-bedroom in-law suite capability with separate laundry. The basement drawing is uploaded on the document for your future reference. And could be possible to add more parking spaces on the front yard. This is absolutely a great location close to Princess Elizabeth PS, Wheable Adult Learning Centre and parks. Quick drive to Victoria and Parkwood hospital, major transit routes, essential shopping and services are nearby. The fully fenced, kid and pet-friendly backyard features meticulously landscaped gardens and tall cedars for privacy plus mature trees all around for shade one of the benefits of a mature neighbourhood. Another bonus, no direct rear neighbours, as the lot backs onto a Chelsea Green childcare centre and access road to Wheable.
Property Details
Interior
Features
Main Floor
Prim Bdrm
3.15 x 3.81Vinyl Floor
2nd Br
2.90 x 2.90Vinyl Floor
3rd Br
2.57 x 2.90Vinyl Floor
Living
3.25 x 3.61Vinyl Floor
Exterior
Features
Parking
Garage spaces -
Garage type -
Other parking spaces 2
Total parking spaces 2
Property History
 27
27




