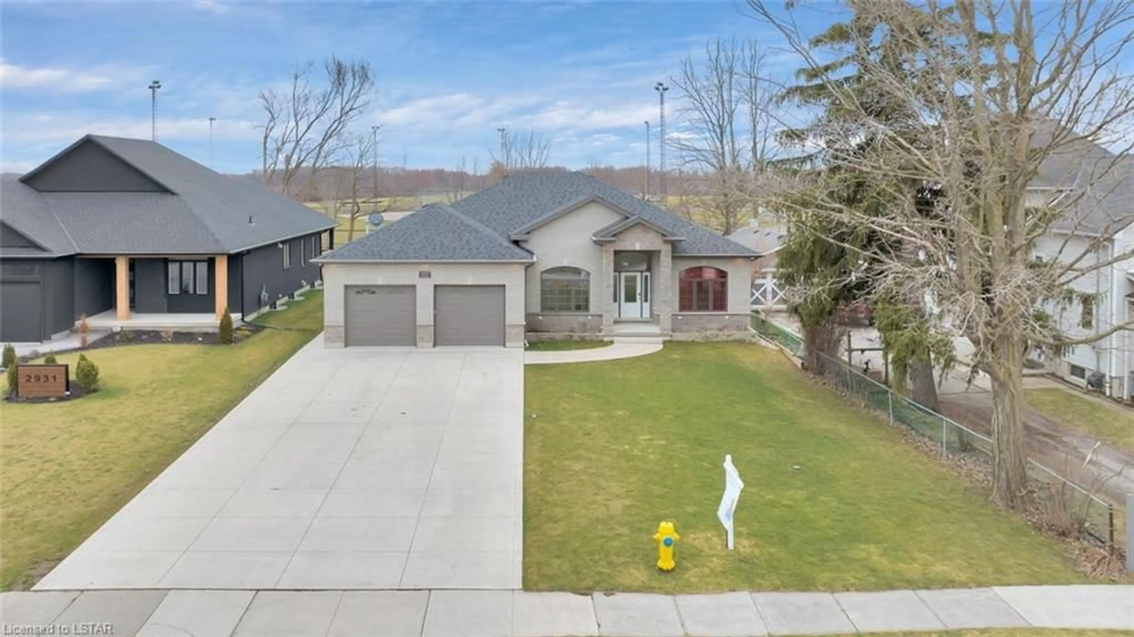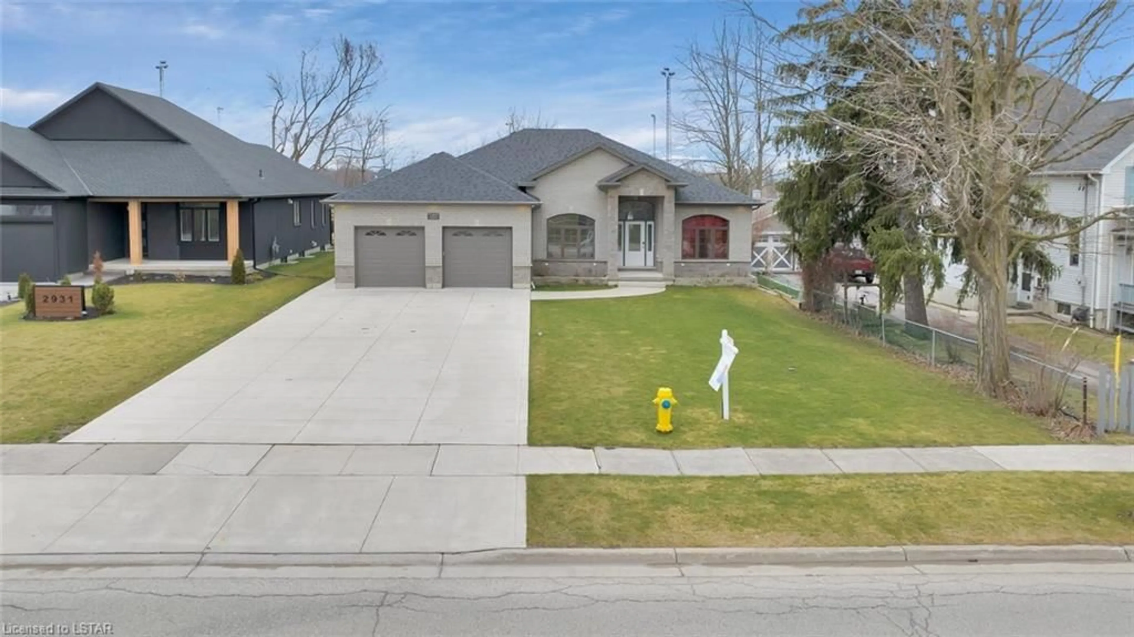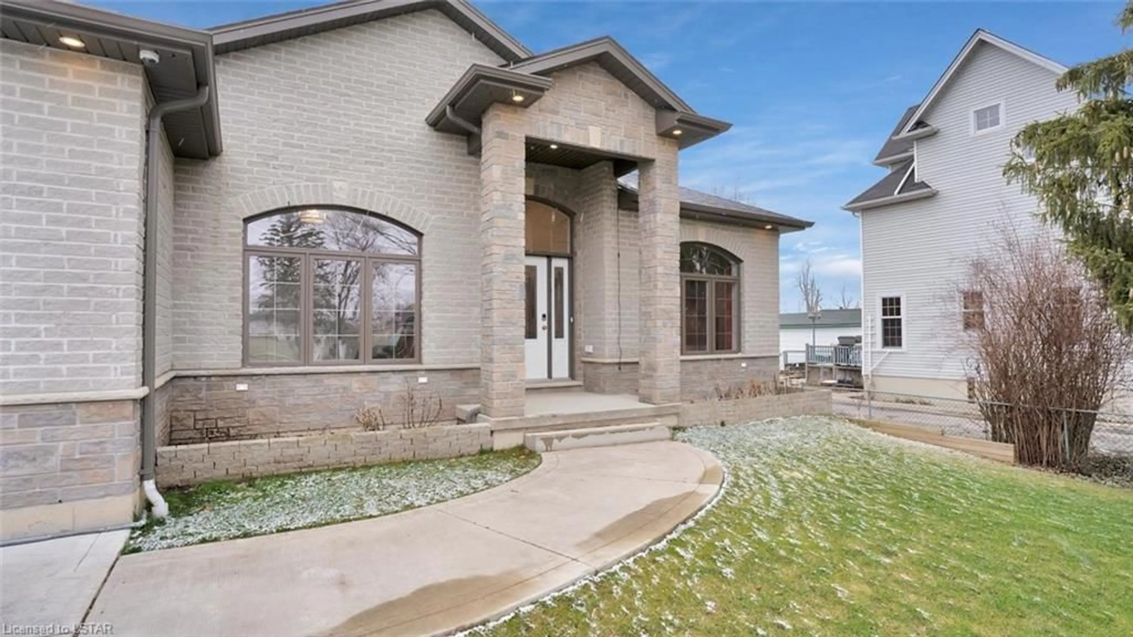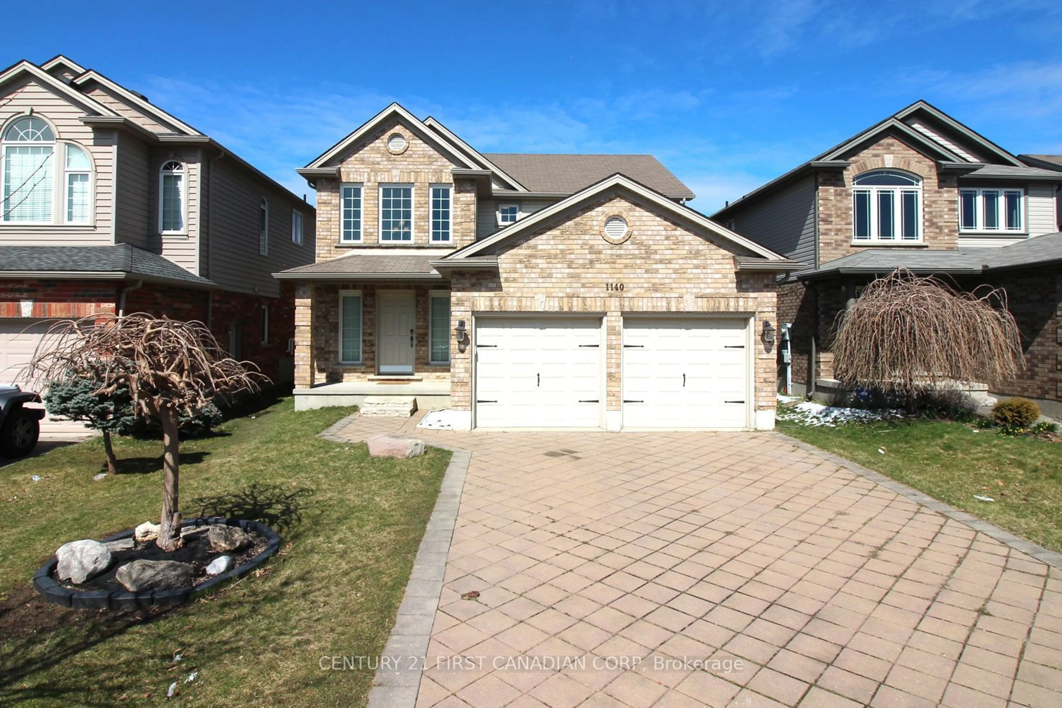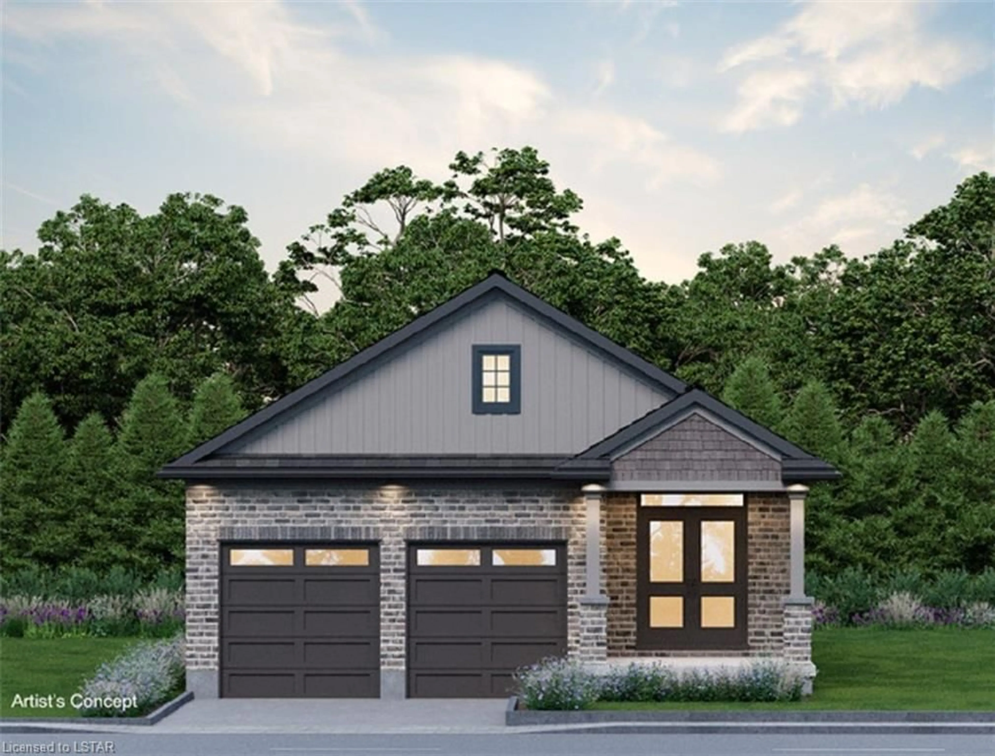2935 Glanworth Dr, London, Ontario N6N 1N6
Contact us about this property
Highlights
Estimated ValueThis is the price Wahi expects this property to sell for.
The calculation is powered by our Instant Home Value Estimate, which uses current market and property price trends to estimate your home’s value with a 90% accuracy rate.$989,000*
Price/Sqft$289/sqft
Days On Market25 days
Est. Mortgage$4,282/mth
Tax Amount (2023)$6,444/yr
Description
Welcome to this magnificent custom-built 3+2 bedroom bungalow, epitomizing unparalleled quality Of over3400 Sq ft of finished living space, on an expansive 175' deep lot with heated double-car garage and concrete driveway. Upon entering, you're greeted by an expansive open-concept layout, adorned with tasteful decor. Step into the heart of the home, where a spacious kitchen awaits, complete with a substantial island, granite countertops, and pantry. The adjacent great room features a cozy gas fireplace, perfect for unwinding. The main floor also hosts a sprawling primary bedroom, boasting an ensuite bathroom and a large walk-in closet, alongside another versatile bedroom or office space. Additionally, the main floor encompasses 2 additional bedrooms, main floor laundry, and full bathroom. Descending to the lower level, you'll find a recreation room, two more spacious bedrooms, a full bathroom, and ample utility/storage space. Outside, a hot tub beckons in the backyard, set amidst the expansive deep lot, providing a tranquil retreat. Don't miss the opportunity to experience the allure of this exceptional property. Nestled on a serene street, merely 5 minutes from London(401) and 5 minutes from St. Thomas, come check it out today!
Property Details
Interior
Features
Main Floor
Bathroom
4-piece / ensuite
Great Room
4.98 x 4.57Dining Room
3.73 x 3.51Kitchen
4.57 x 4.57Exterior
Features
Parking
Garage spaces 2
Garage type -
Other parking spaces 6
Total parking spaces 8
Property History
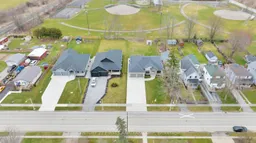 40
40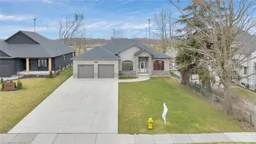 50
50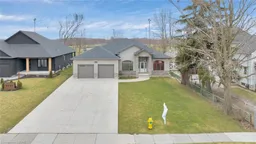 50
50
