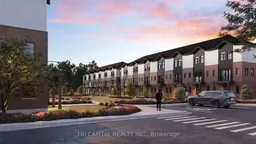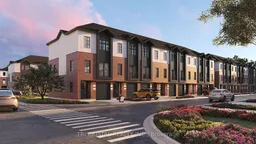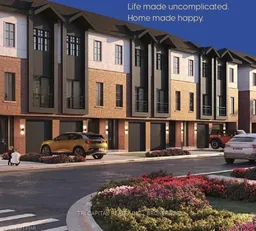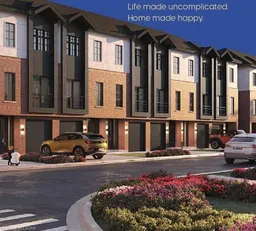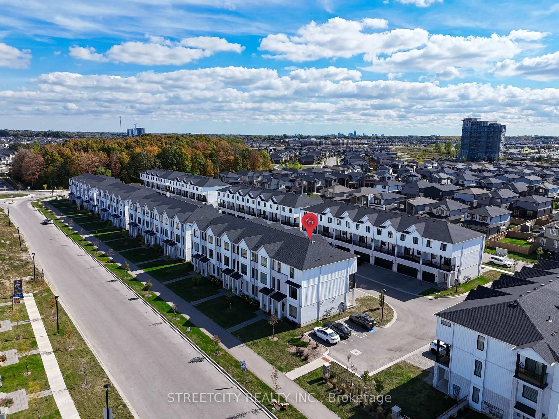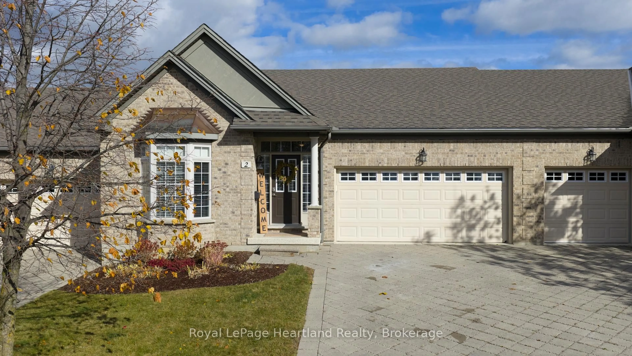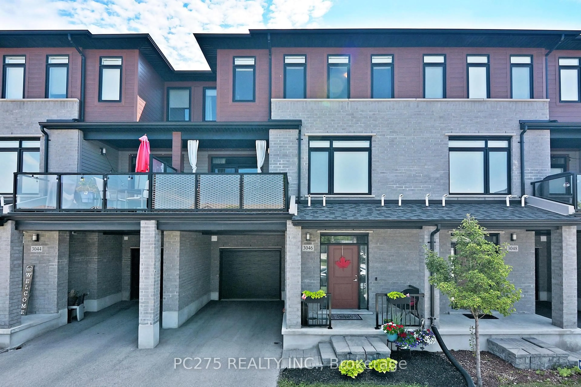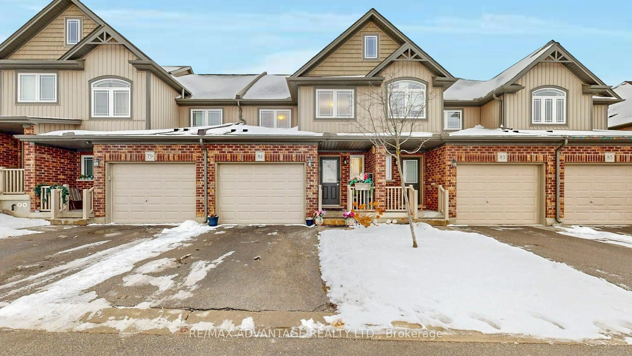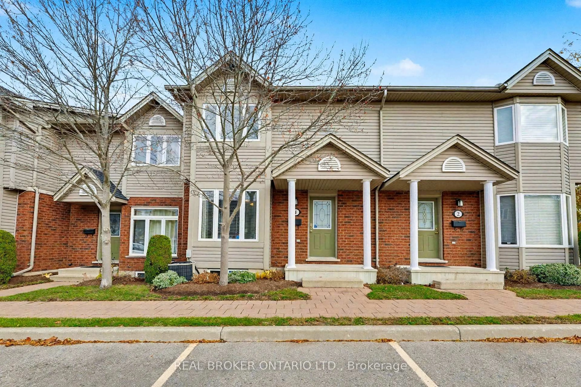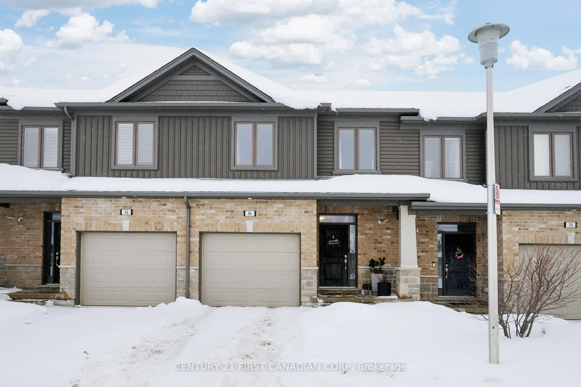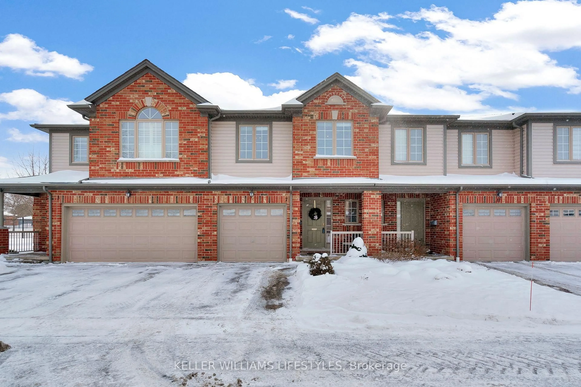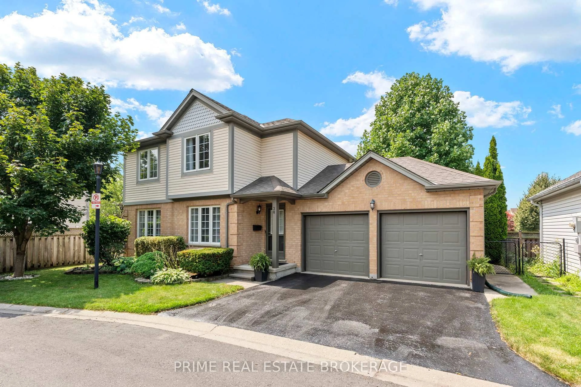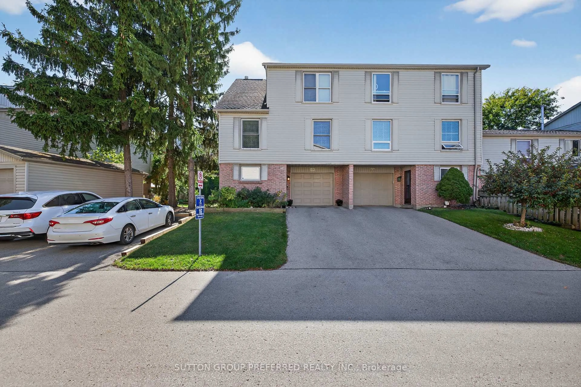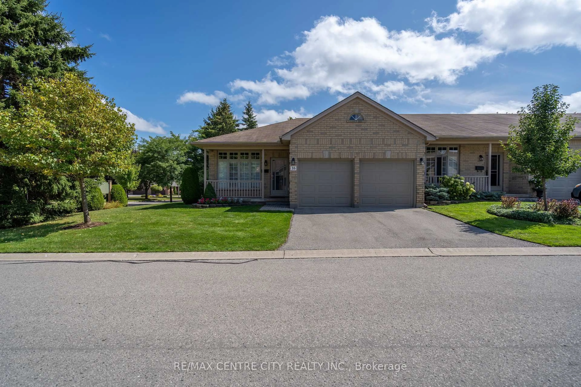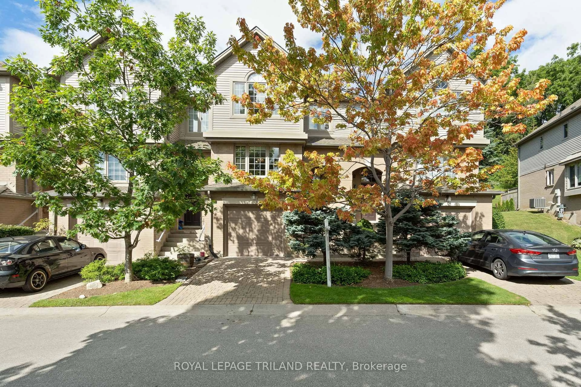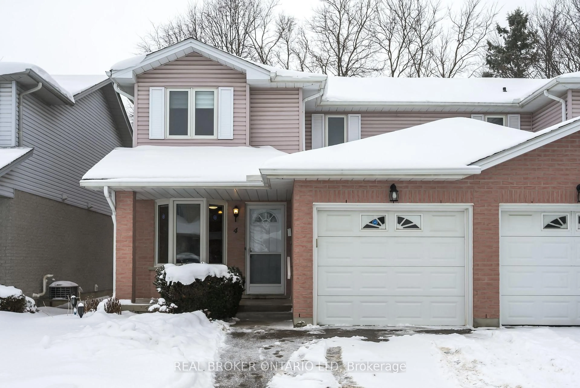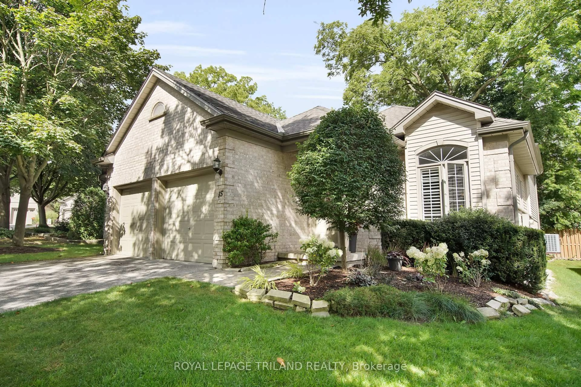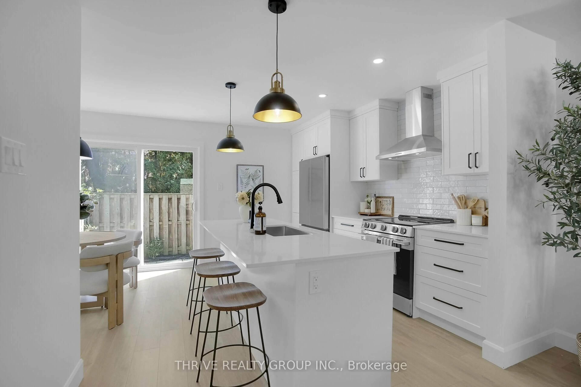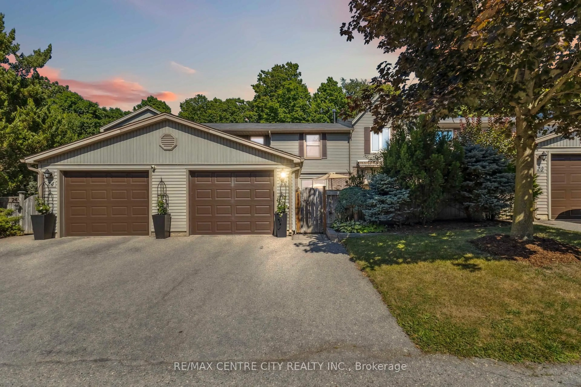Discover the pinnacle of contemporary living in this exclusive 138-unit townhouse development, strategically located in one of Northwest London's most coveted neighborhoods. These tri-level residences, each boasting 3 bedrooms and 3.5 bathrooms, offer up to 1,740 square feet of thoughtfully designed living space, creating a perfect harmony of comfort and style. This development places you at the center of convenience. Enjoy the luxury of being just moments away from premier shopping destinations, schools, and seamless access to public transit. Step inside and experience a world of sophistication. The two-toned kitchens feature a stand-alone island that is a chef's delight and a visual feast. Ample storage ensures that functionality meets style, providing a clutter-free environment that enhances your daily living experience. Immerse yourself in the luxury of designer finishes that grace every corner of these townhomes. From the carefully selected flooring to the chic fixtures, each detail has been meticulously chosen to elevate your living space, creating an ambiance that is both welcoming and aesthetically pleasing. Enjoy the luxury of not one, but two outdoor spaces, perfect for entertaining guests or simply unwinding in the fresh air. Step onto your private balcony for a quiet moment or gather with friends on the spacious patio. Life here is designed to seamlessly blend indoor comfort with outdoor tranquility. Embrace the lifestyle you've always dreamed of, where convenience, style, and community converge.
Inclusions: Rangehood
