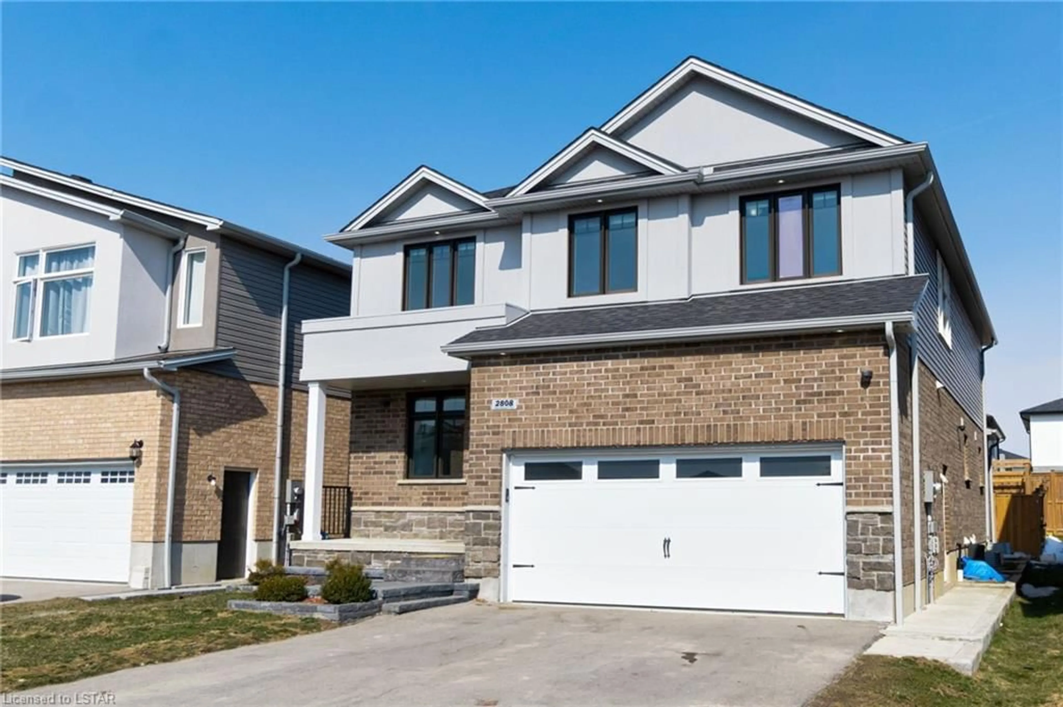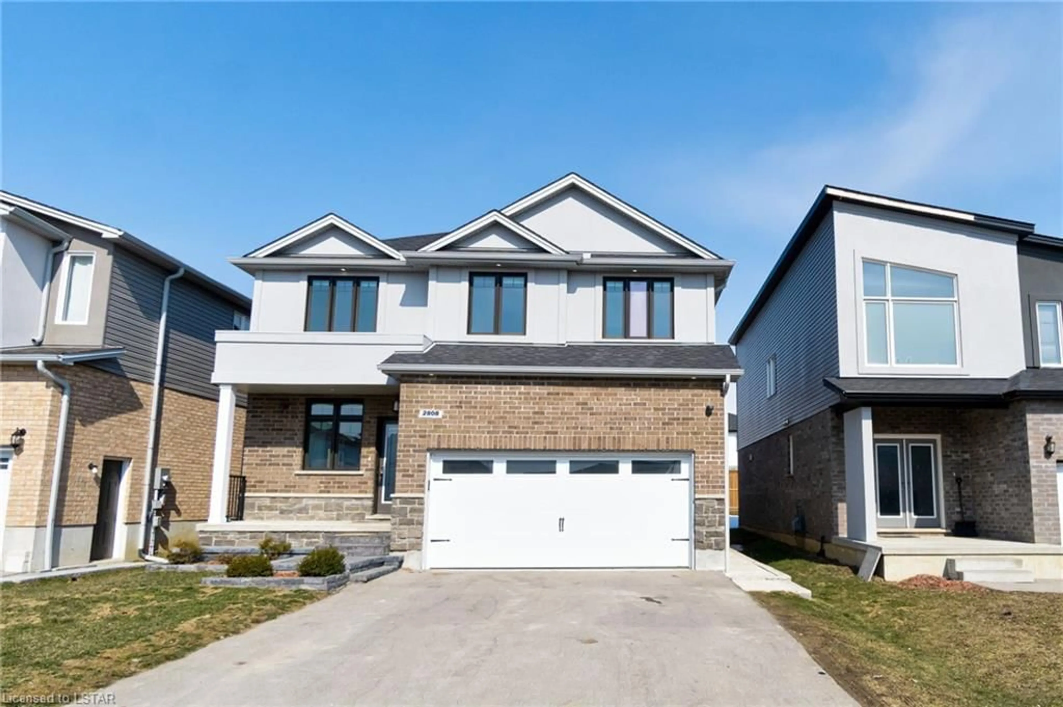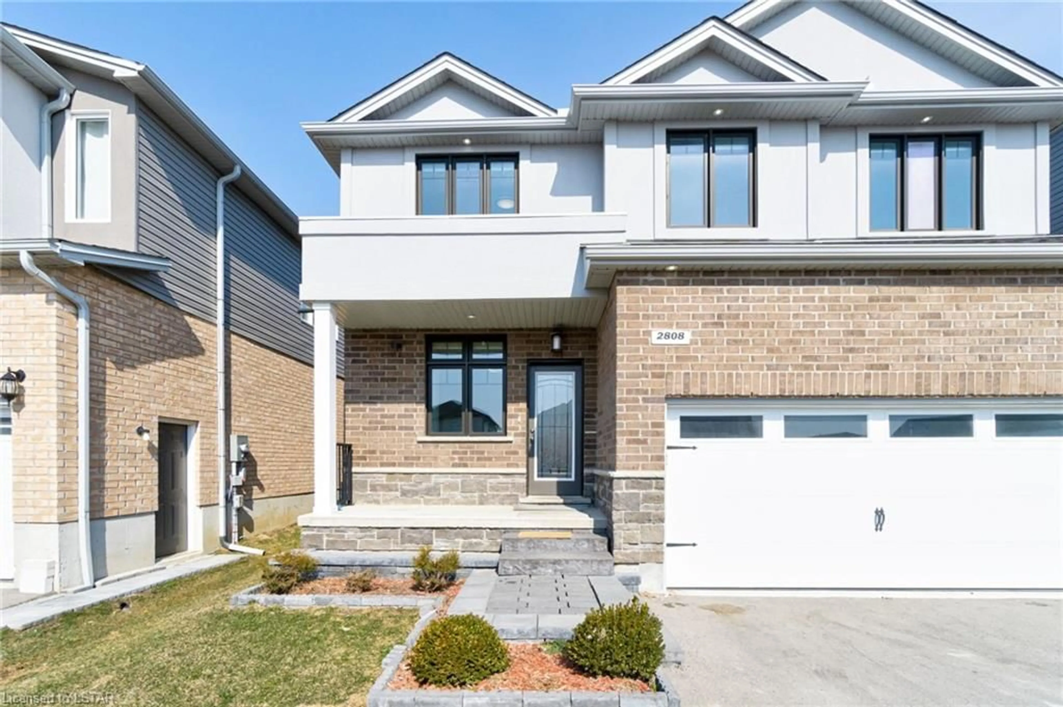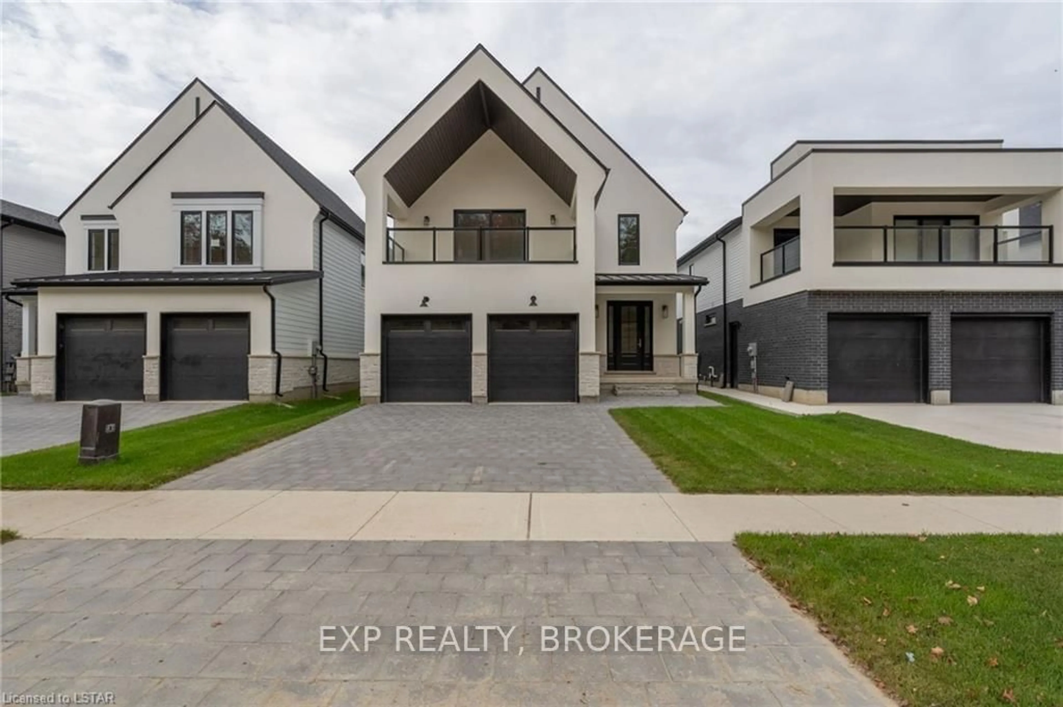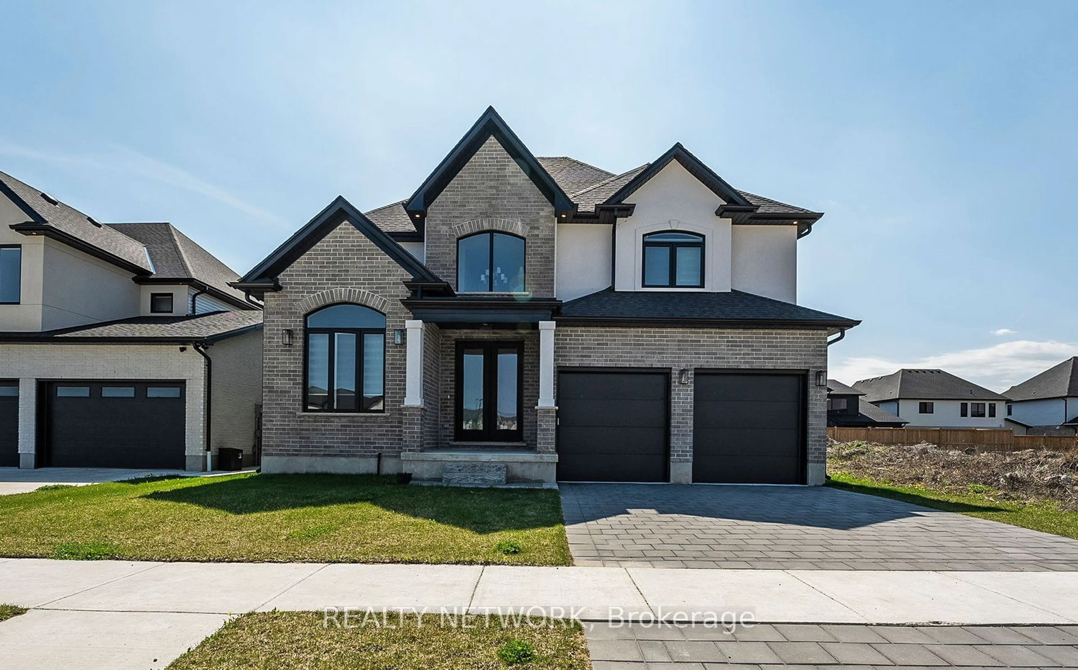2808 Heardcreek Trail, London, Ontario N6G 0W1
Contact us about this property
Highlights
Estimated ValueThis is the price Wahi expects this property to sell for.
The calculation is powered by our Instant Home Value Estimate, which uses current market and property price trends to estimate your home’s value with a 90% accuracy rate.$1,221,000*
Price/Sqft$284/sqft
Days On Market18 days
Est. Mortgage$5,153/mth
Tax Amount (2022)$6,116/yr
Description
A fabulous 2-storey executive home located on a quiet street in Northwest London, one of the fastest growing community area. This stunning house has 8 bedrooms, 5+1 bathrooms and 4 kitchens, totaling over 4200 sq.ft. of living space. Open concept main level living room and main kitchen with oversized island (9.5'x4'). Second kitchen has its own walk-in pantry. Getting upstairs you will find a large family room and 4 spacious bedrooms. The primary bedroom has vaulted ceilings, 5-piece ensuite and walk-in closet. The second bedroom is also an ensuite with dual closet. The 3rd & 4th bedrooms share a jack-and-Jill bathroom. Fully finished basement with 9' height owns seperate entrance features another 4 bedrooms, 2 full bathrooms and 2 kitchens which could be rented to two families for extra income. Fully fenced backyard, dual raised deck, pergola (13'x11'), HRV are the bonus features. Close to Walmart, Hyde Park shopping plaza, UWO, Ponds and Trails. It's more than you expect!
Property Details
Interior
Features
Main Floor
Living Room
5.56 x 5.59Hardwood Floor
Kitchen/Dining Room
3.66 x 6.58Tile Floors
Kitchen
3.00 x 2.39Pantry
1.55 x 1.27Exterior
Features
Parking
Garage spaces 2
Garage type -
Other parking spaces 4
Total parking spaces 6
Property History
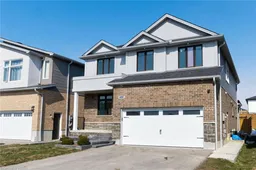 47
47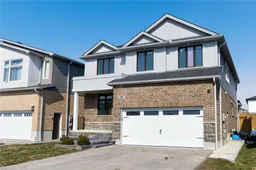 47
47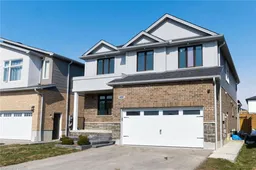 47
47
