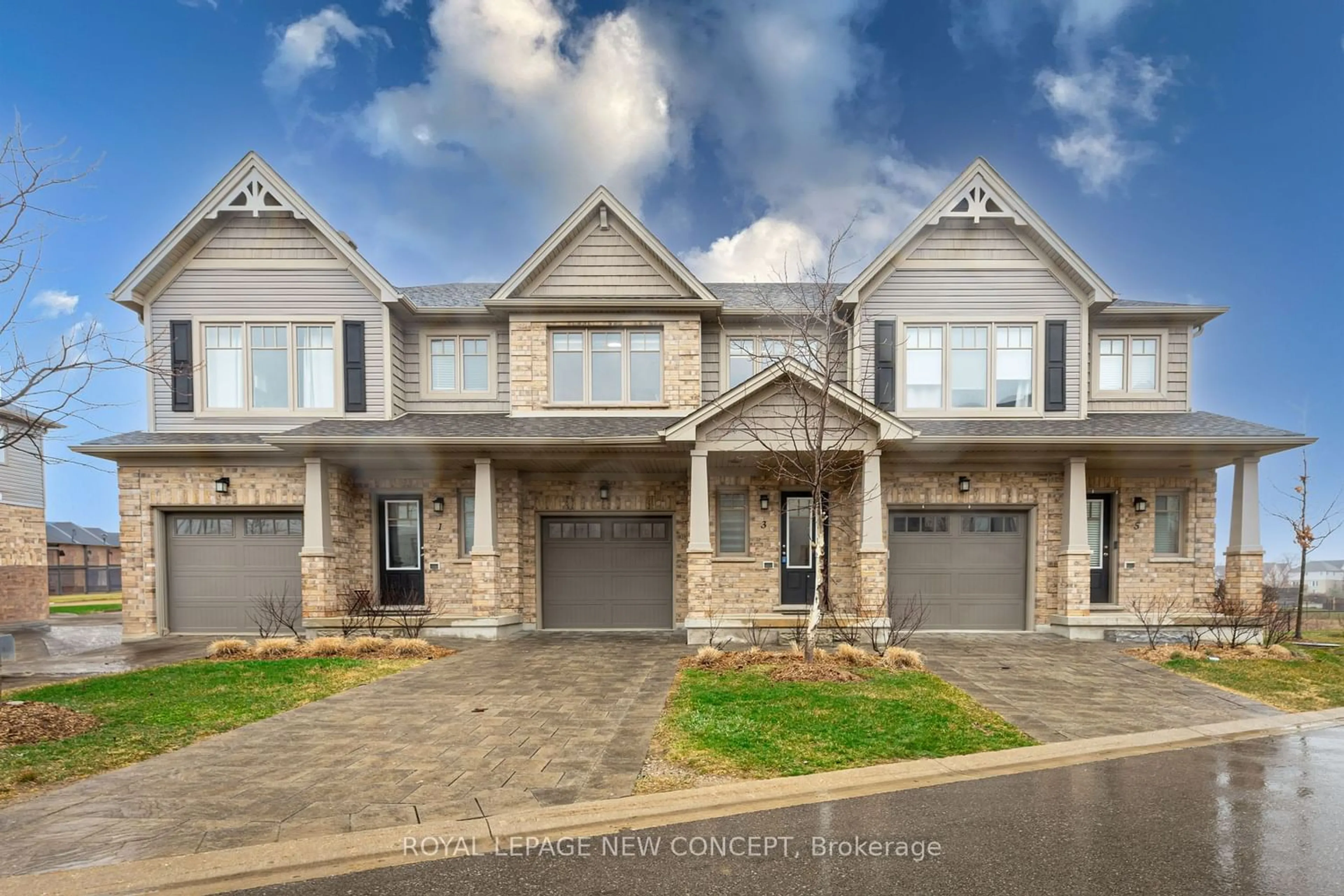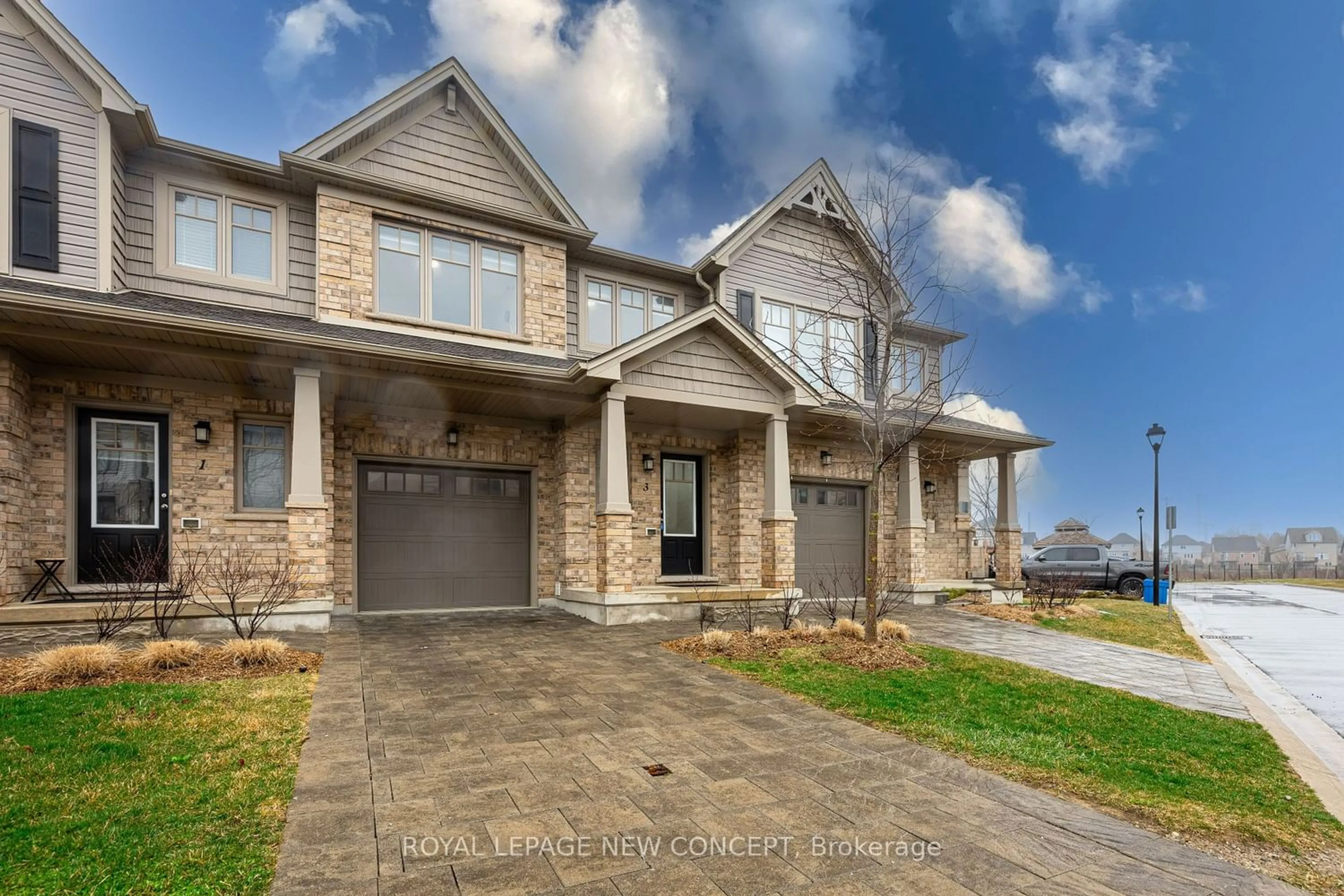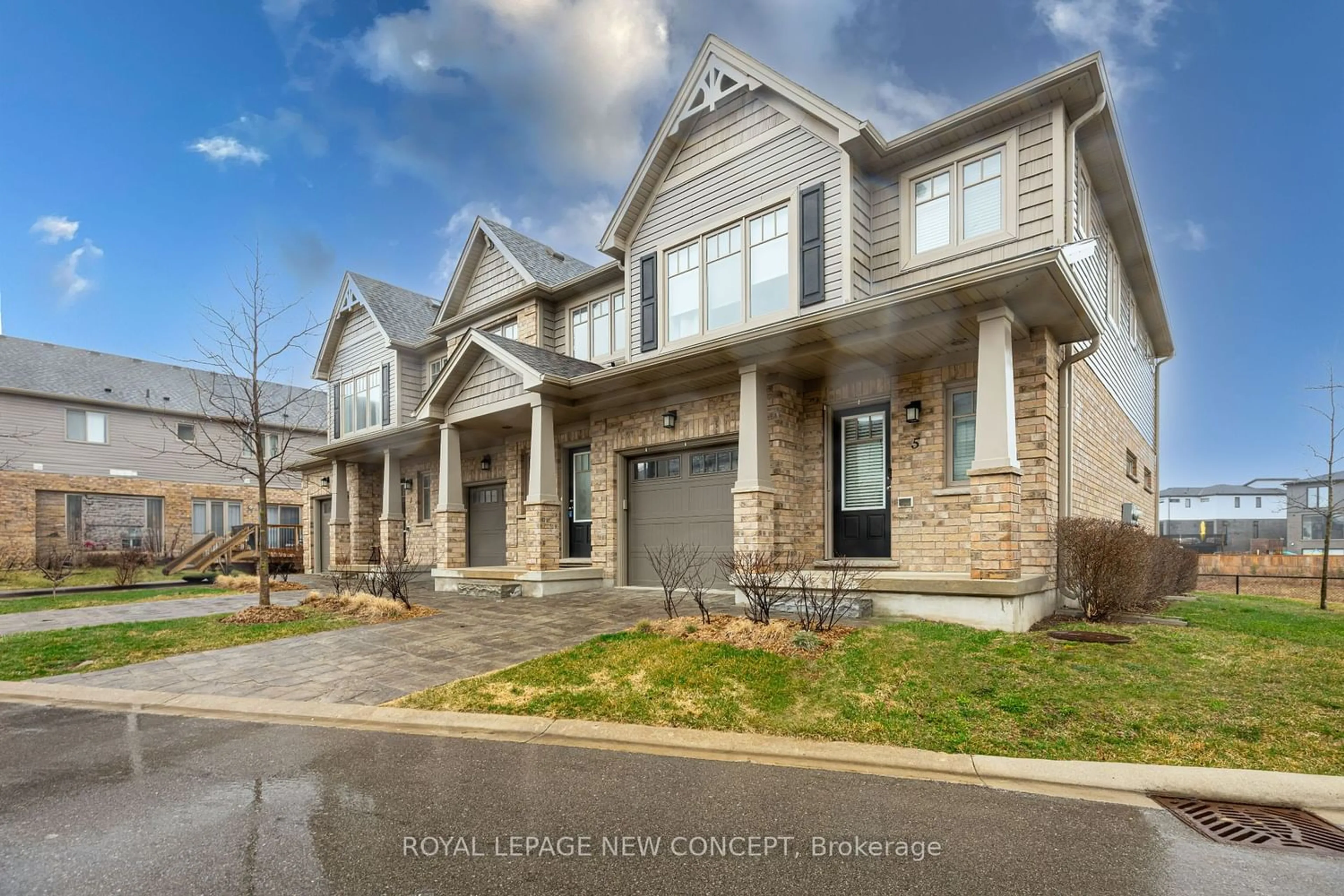2491 Tokala Tr #3, London, Ontario N6G 0X1
Contact us about this property
Highlights
Estimated ValueThis is the price Wahi expects this property to sell for.
The calculation is powered by our Instant Home Value Estimate, which uses current market and property price trends to estimate your home’s value with a 90% accuracy rate.$689,000*
Price/Sqft$502/sqft
Days On Market12 days
Est. Mortgage$3,217/mth
Maintenance fees$319/mth
Tax Amount (2023)$3,682/yr
Description
Location! Location! Location! Introducing This Impeccably Maintained 2-story, 3+1 Bedrooms, 4 Bathrooms Beautiful Condo Townhome, Boasting A Pristine Condition That Resembles A Model Home. WithA Single-Car Garage And An Extended Driveway Accommodating. Step Inside To Discover A Charming Kitchen Layout Featuring Abundant White Cabinetry, Complemented By Elegant White Quartz Countertops ,Upgraded Tile Backsplash, S/S appliances And All Fixture Lights. Effortless Maintenance Is Ensured With Engineered Hardwood Flooring Gracing The Main Level, While Laminate Flooring Adorns The Upper And Down Level With Carpet Free. Relax And Unwind On Your Private Deck Overlooking A Serene GreenBelt And Walking Trail Like Ravine. The Luxury Finished Basement Is Fully Renovated With 4th Bedroom And Bathroom, Separate Laundry/Utility room, Family room With New Installed Pot Lights. Don't Miss Out On The Opportunity To Make Your Dream Home. Don't Wait, Schedule Your Showing Today!!!
Property Details
Interior
Features
Main Floor
Great Rm
3.50 x 5.20Combined W/Kitchen / O/Looks Backyard / Hardwood Floor
Foyer
1.90 x 4.40Closet Organizers / 2 Pc Bath / Hardwood Floor
Kitchen
2.50 x 3.40Stainless Steel Appl / Eat-In Kitchen / Hardwood Floor
Dining
2.40 x 3.30Combined W/Great Rm / W/O To Deck / Hardwood Floor
Exterior
Parking
Garage spaces 1
Garage type Attached
Other parking spaces 1
Total parking spaces 2
Condo Details
Amenities
Bbqs Allowed, Visitor Parking
Inclusions
Property History
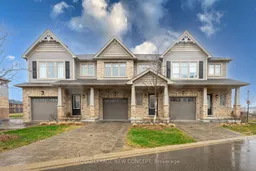 38
38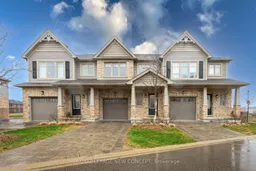 37
37
