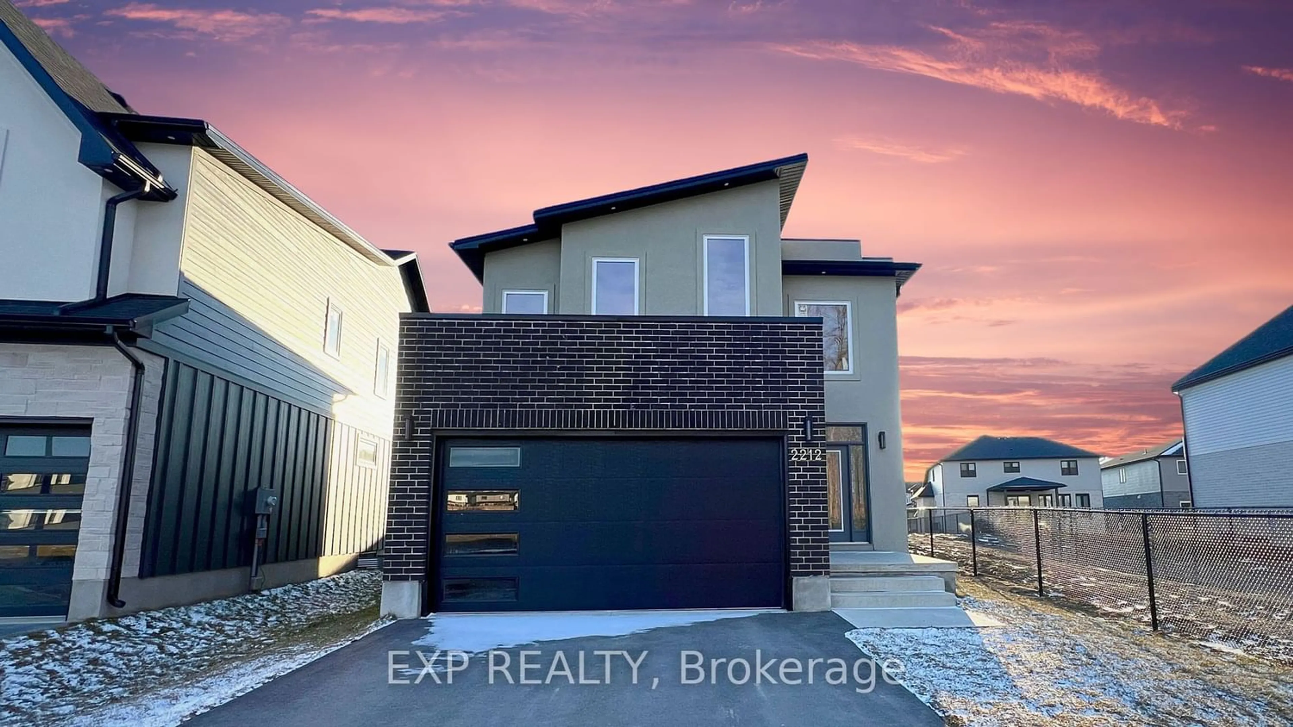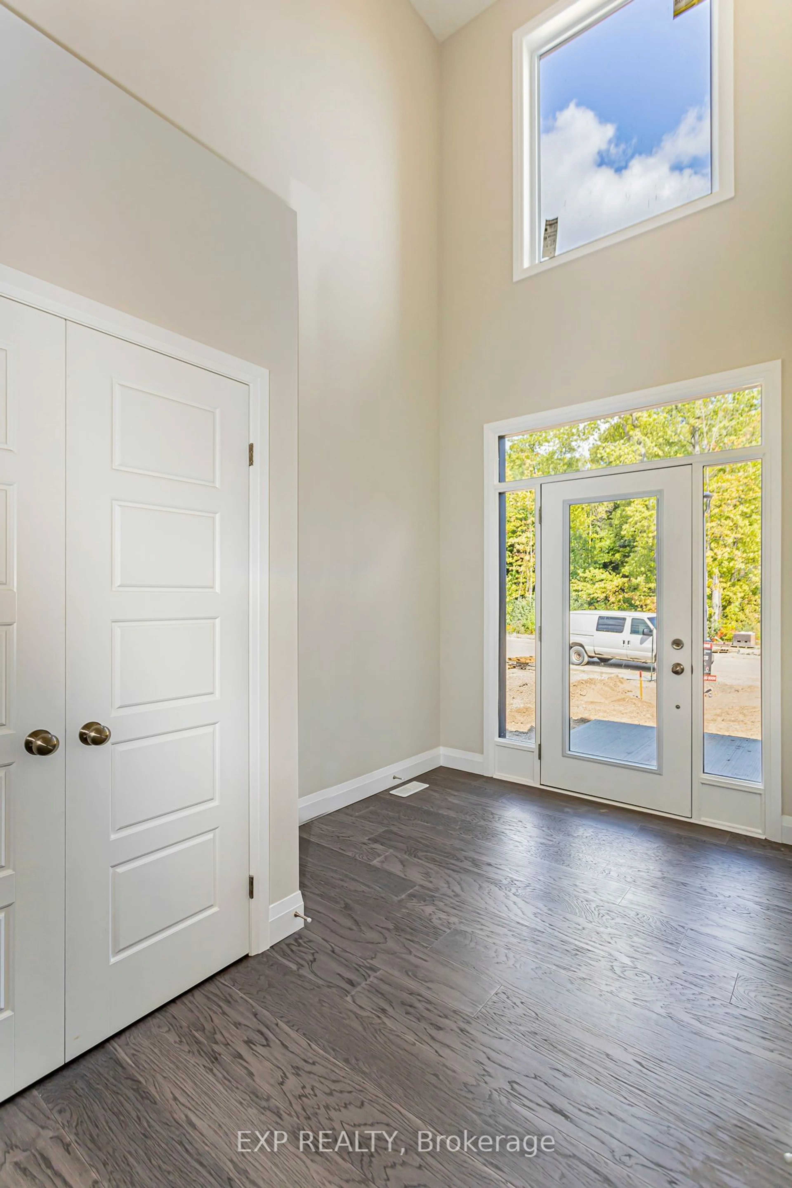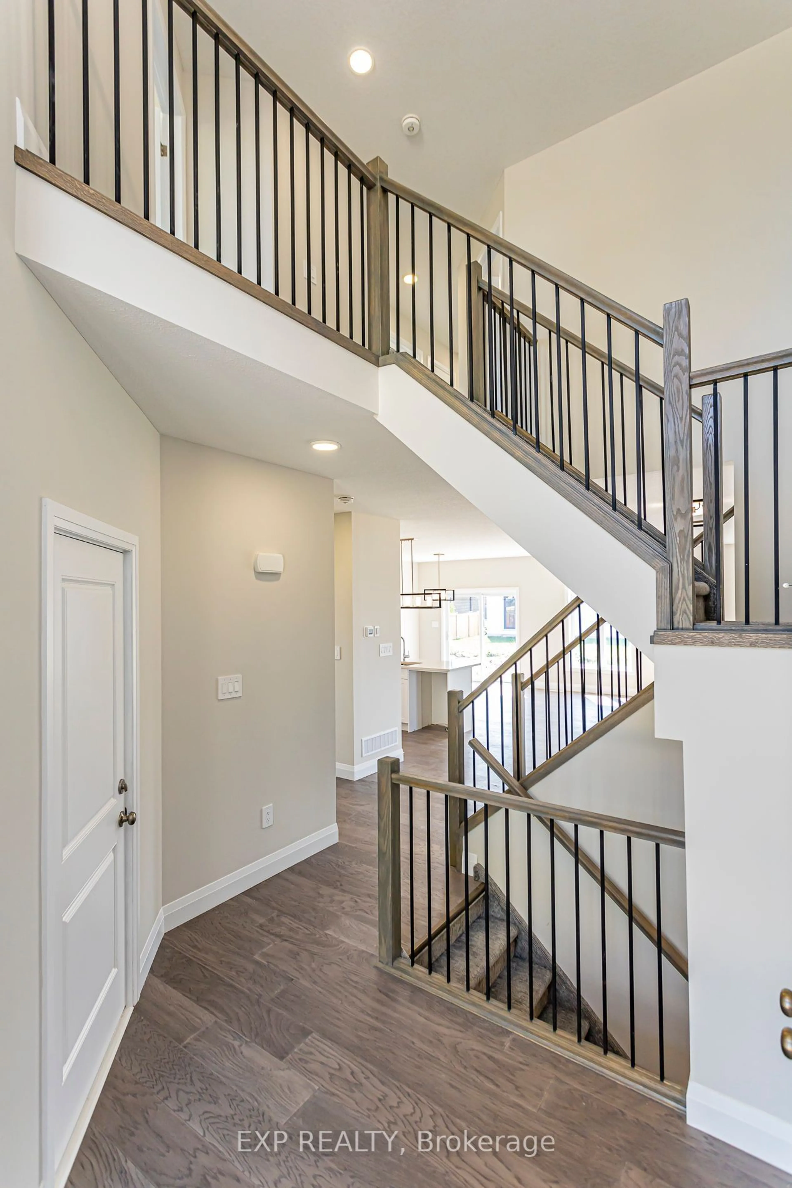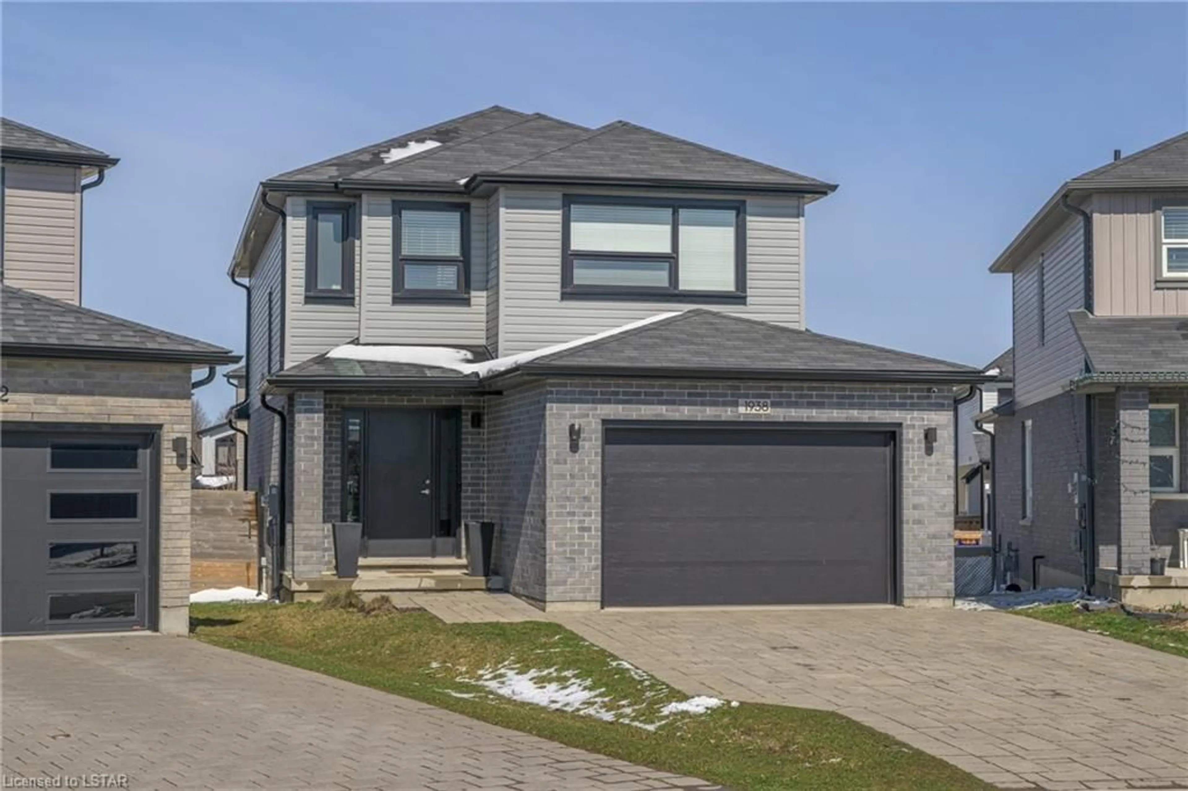2212 Saddlerock Ave, London, Ontario N6G 3W3
Contact us about this property
Highlights
Estimated ValueThis is the price Wahi expects this property to sell for.
The calculation is powered by our Instant Home Value Estimate, which uses current market and property price trends to estimate your home’s value with a 90% accuracy rate.$827,000*
Price/Sqft$449/sqft
Days On Market57 days
Est. Mortgage$4,295/mth
Tax Amount (2024)$2,305/yr
Description
Step into 2212 Saddlerock Avenue, where luxury meets convenience in a newly built two-story detached house nestled within one of North London's most prestigious neighborhoods! Just a stone's throw away from Masonville Mall, a picturesque golf course, Western University, and all the amenities you could dream of, this home promises a lifestyle of unparalleled comfort and excitement. Boasting approximately 2986 square feet of meticulously designed total living space. As you enter, be greeted by the airy ambiance of the 9-foot ceilings and the seamless flow of the open-concept main floor, complete with a convenient laundry room and high-end finishes that elevate the living experience. Ascend the stairs to discover four generously sized bedrooms, the grand primary bedroom, situated at the front of the house, beckons with its spacious layout, a lavish 5-piece ensuite, and a walk-in closet. Appliances are installed and functioning. All Photos of interior were taken before any occupancy.
Property Details
Interior
Features
2nd Floor
2nd Br
3.60 x 3.60Prim Bdrm
5.60 x 3.90Bathroom
2.50 x 2.403rd Br
3.90 x 3.60Exterior
Features
Parking
Garage spaces 2
Garage type Built-In
Other parking spaces 2
Total parking spaces 4
Property History
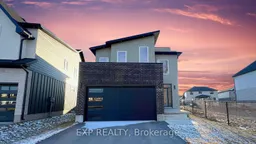 39
39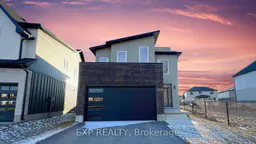 31
31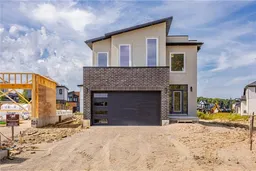 50
50
