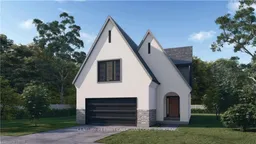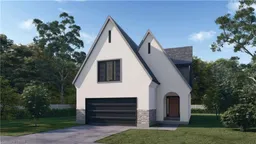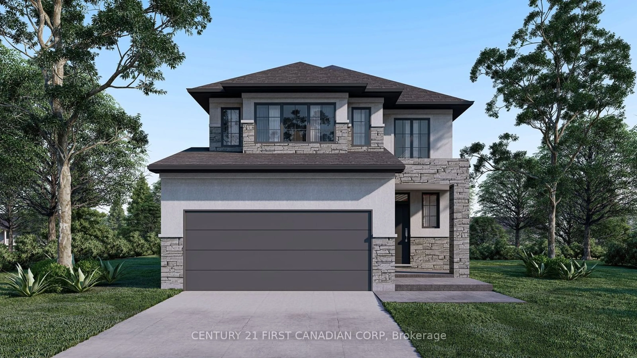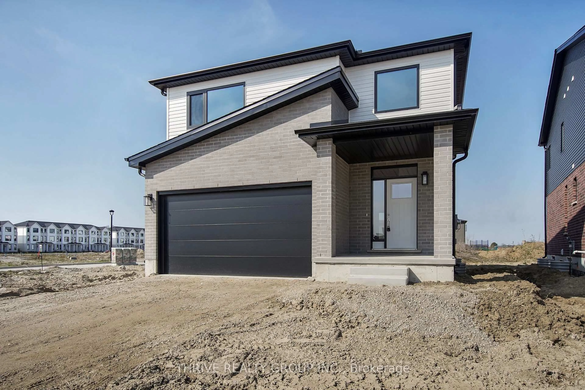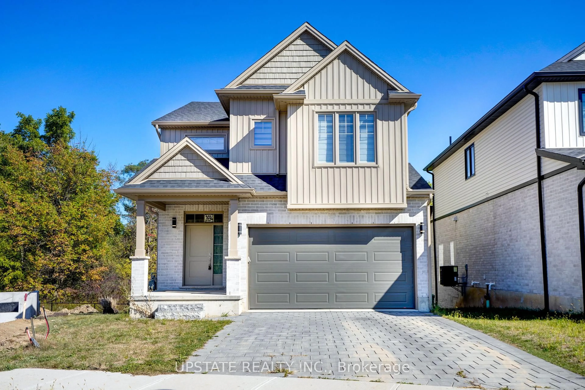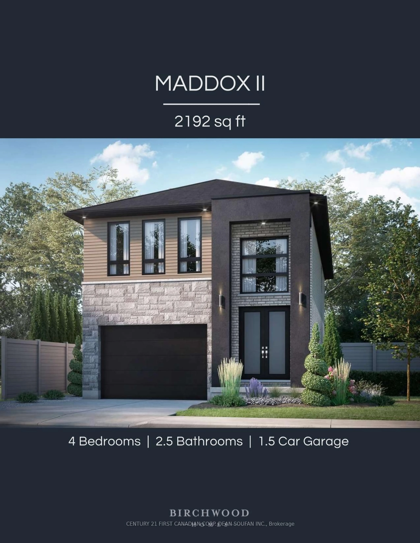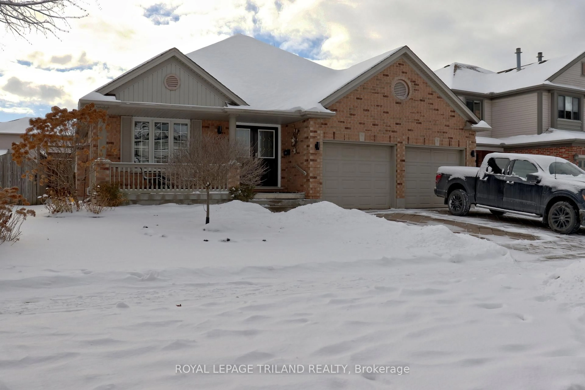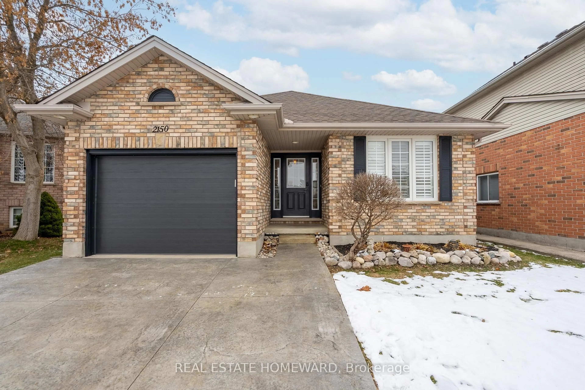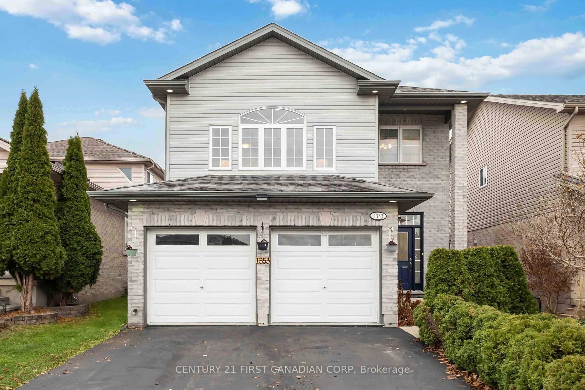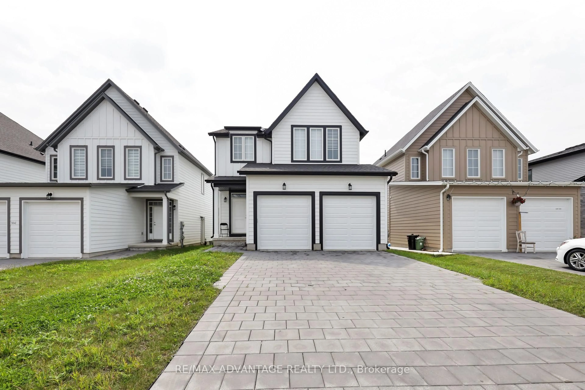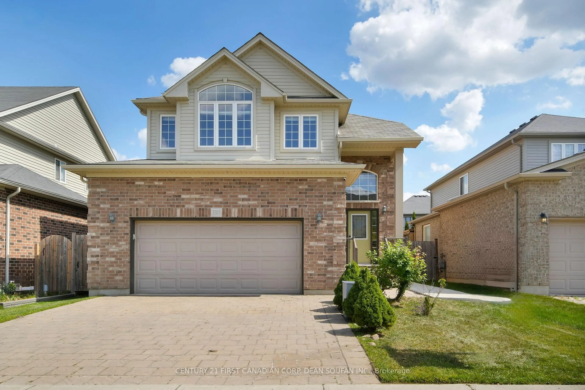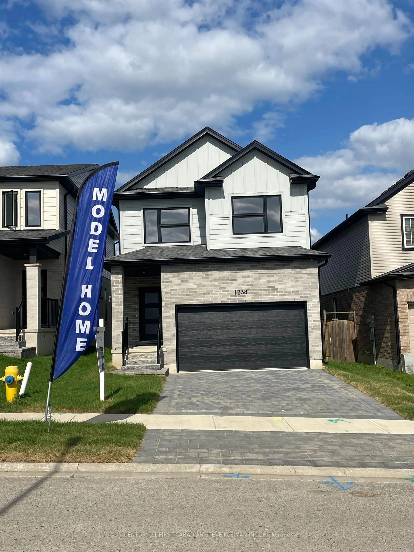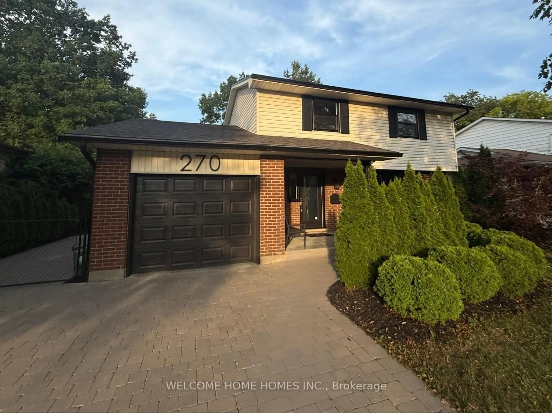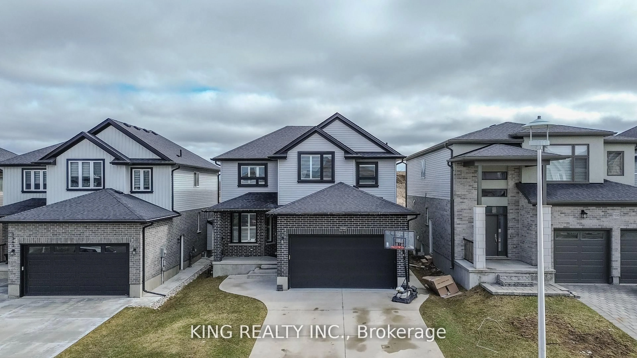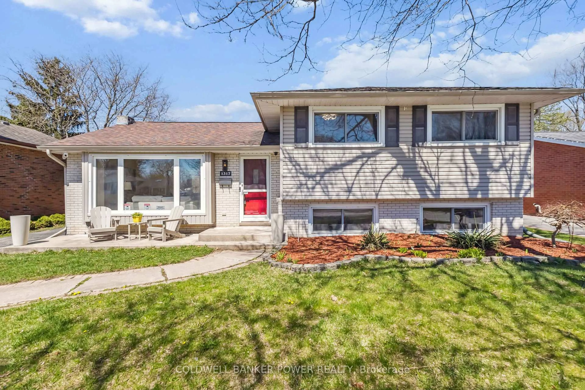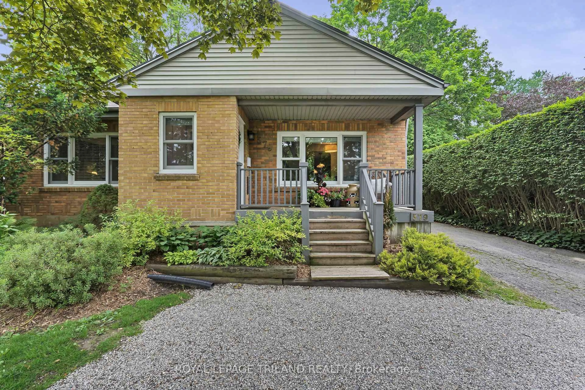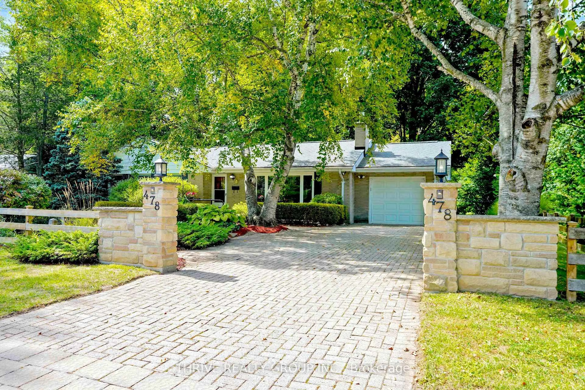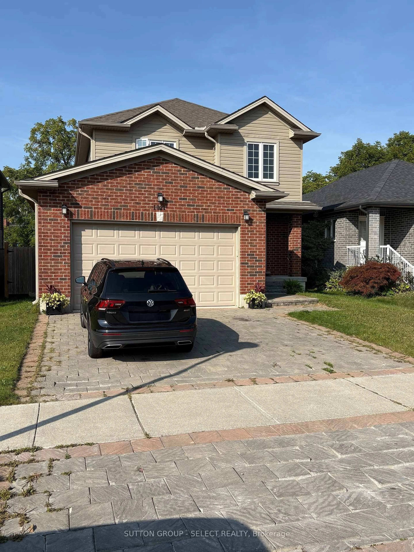2148 Saddlerock Ave, London North, Ontario N6G 3W3
Contact us about this property
Highlights
Estimated valueThis is the price Wahi expects this property to sell for.
The calculation is powered by our Instant Home Value Estimate, which uses current market and property price trends to estimate your home’s value with a 90% accuracy rate.Not available
Price/Sqft$495/sqft
Monthly cost
Open Calculator
Description
HAZELWOOD HOMES proudly presents THE MADDISON- 1621 sq.ft. of the highest quality finishes. This 3 bedroom, 2.5 bathroom home to be built on a private premium lot in the desirable community of Fox Field North. Base price includes hardwood flooring on the main floor, ceramic tile in all wet areas, Quartz countertops in the kitchen, central air conditioning, stain grade poplar staircase with wrought iron spindles, 9ft ceilings on the main floor, 60" electric linear fireplace, ceramic tile shower with custom glass enclosure and much more. When building with Hazelwood Homes, luxury comes standard! Finished basement available at an additional cost. Located close to all amenities including shopping, great schools, playgrounds, University of Western Ontario and London Health Sciences Centre. More plans and lots available. Photos are from previous model for illustrative purposes and may show upgraded items. Other models and lots are available. Contact the listing agent for other plans and pricing.
Property Details
Interior
Features
Main Floor
Kitchen
3.2 x 3.05Dining
3.05 x 2.62Bathroom
2.1 x 1.082 Pc Bath
Great Rm
4.27 x 4.27Exterior
Features
Parking
Garage spaces 2
Garage type Attached
Other parking spaces 2
Total parking spaces 4
Property History
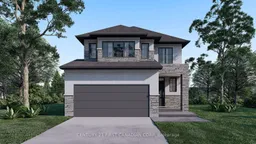 1
1