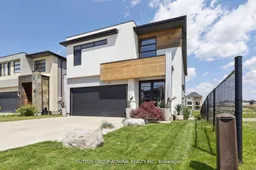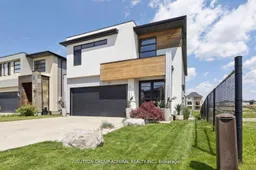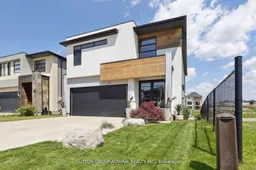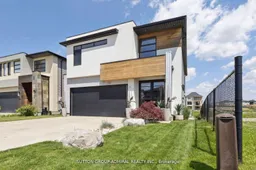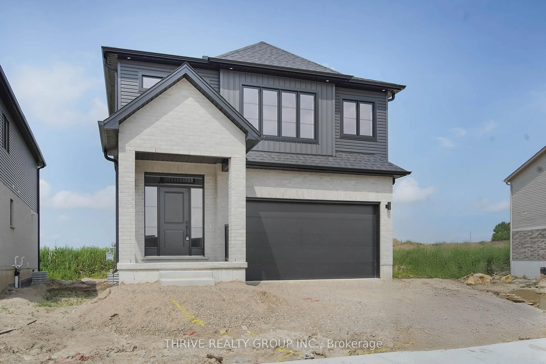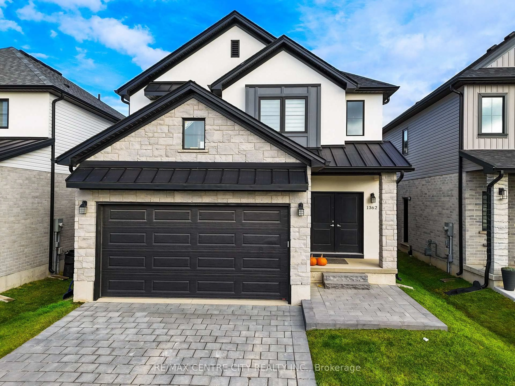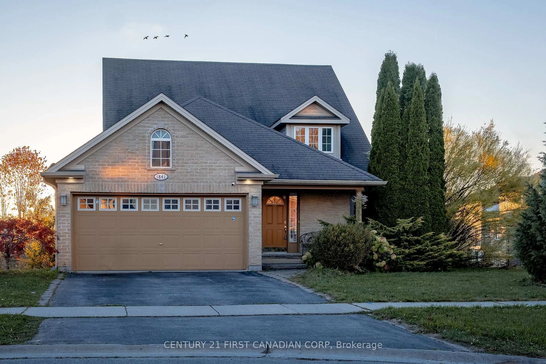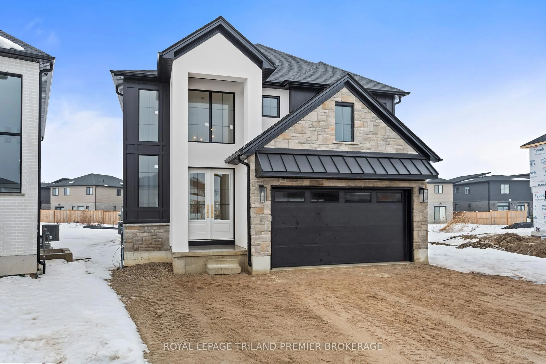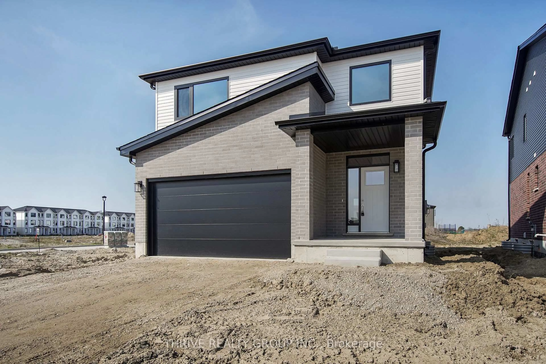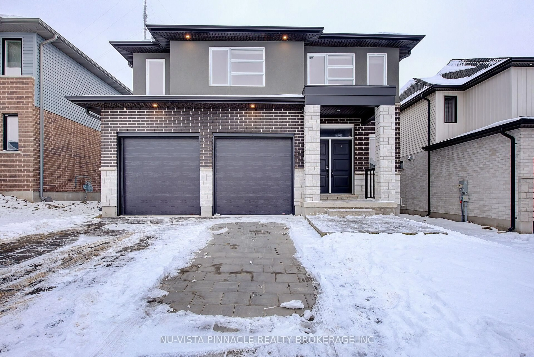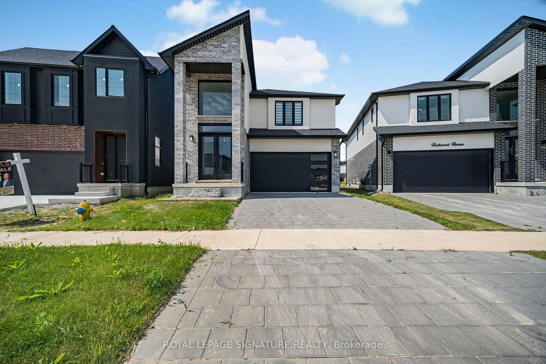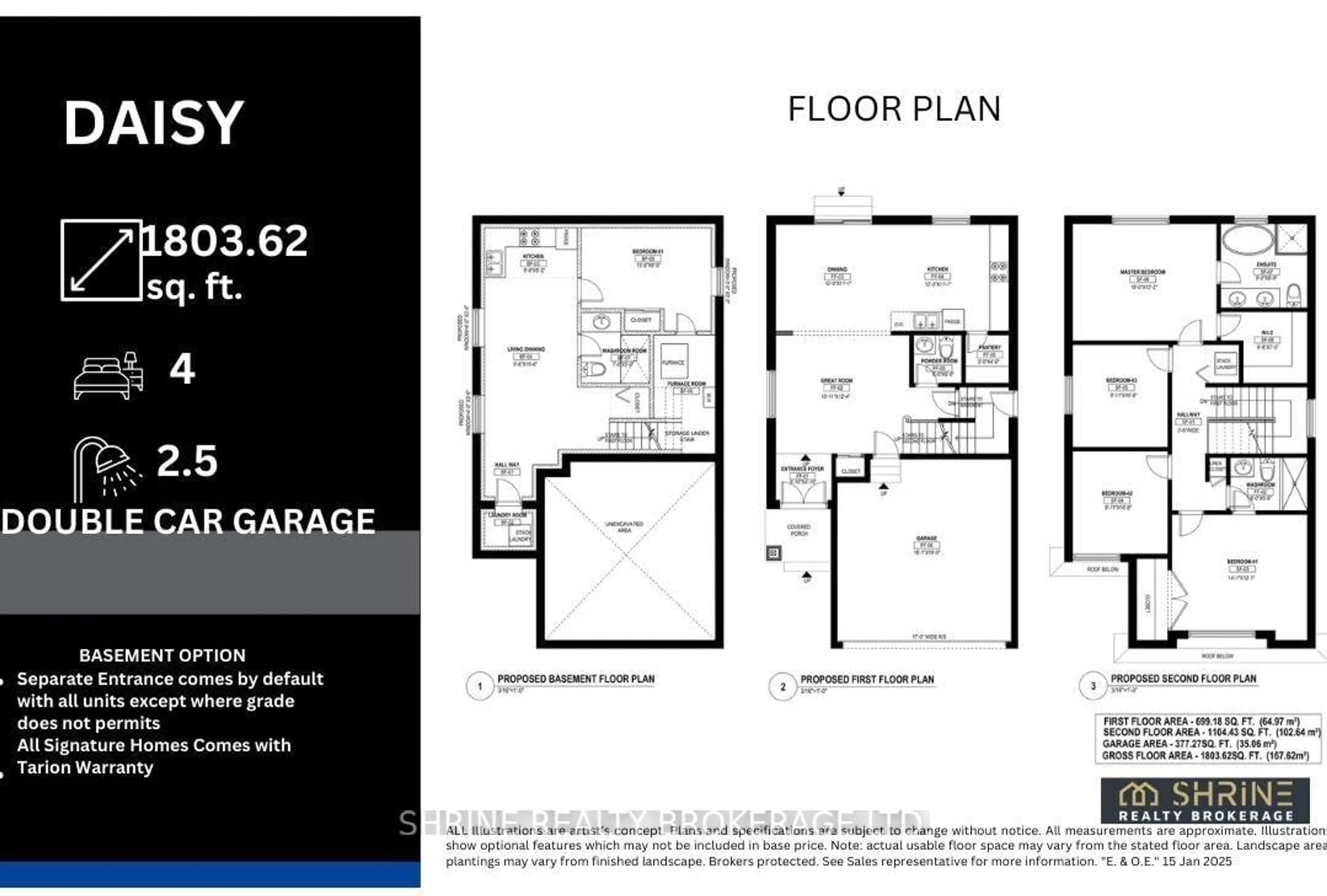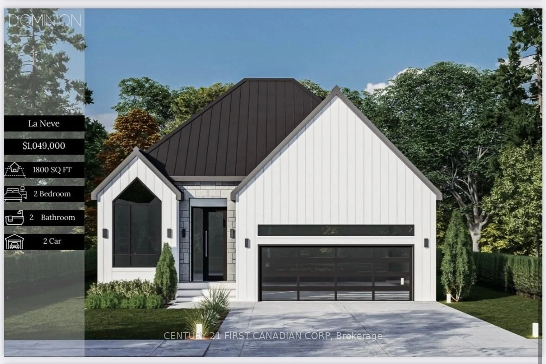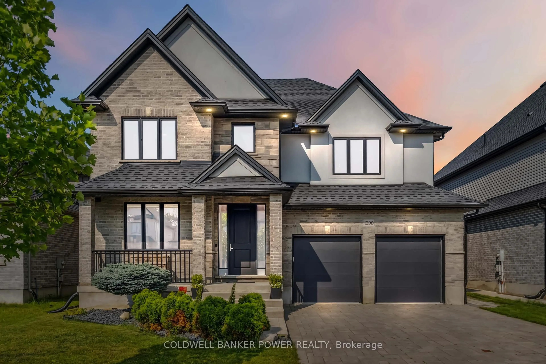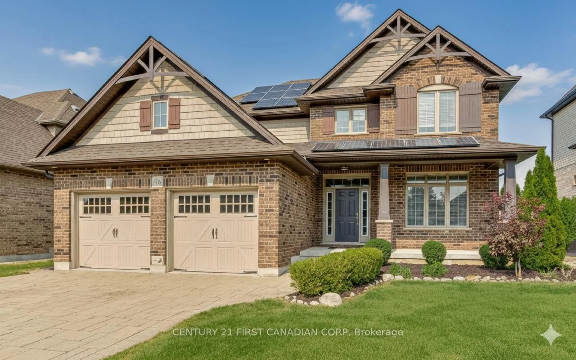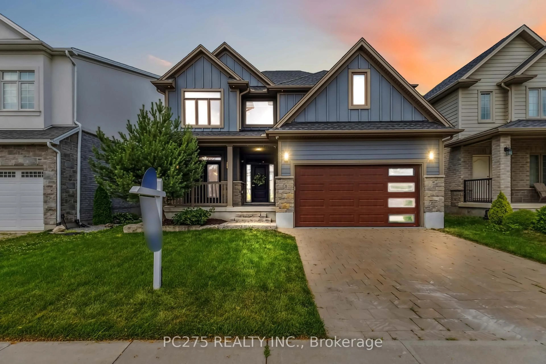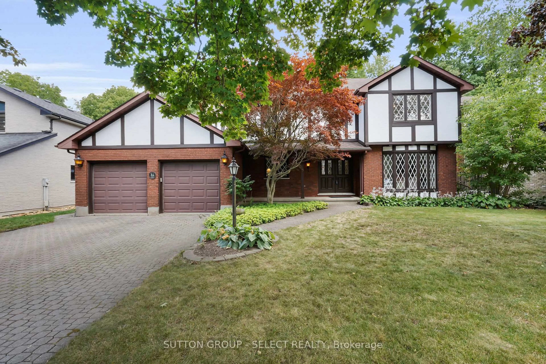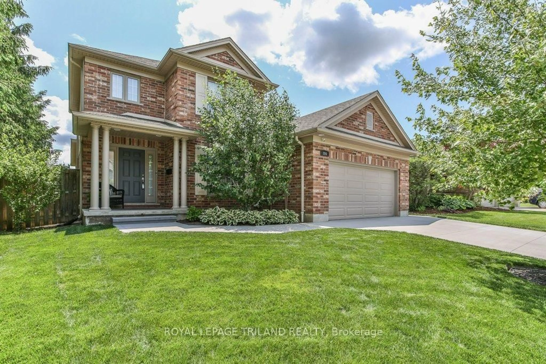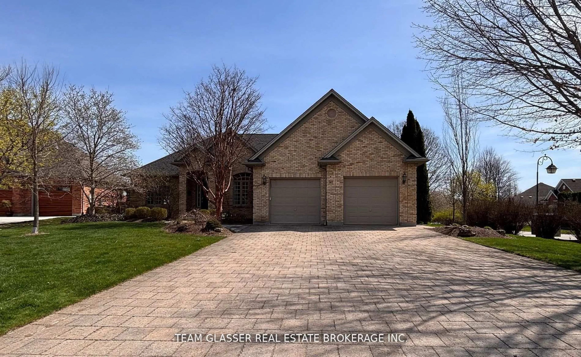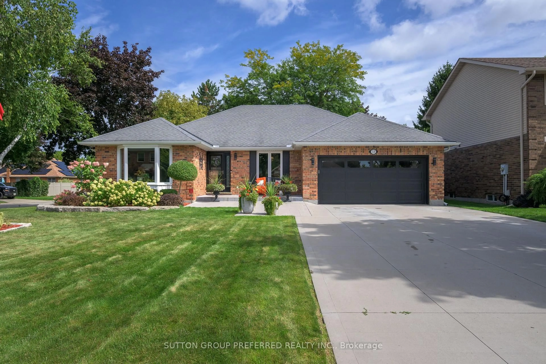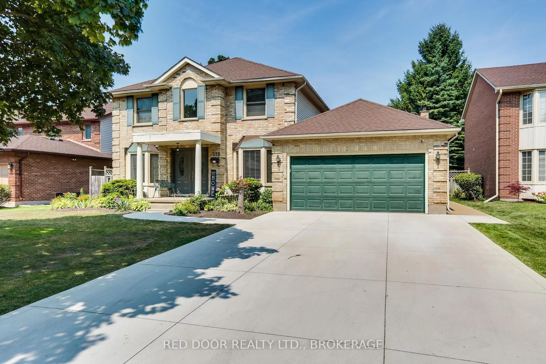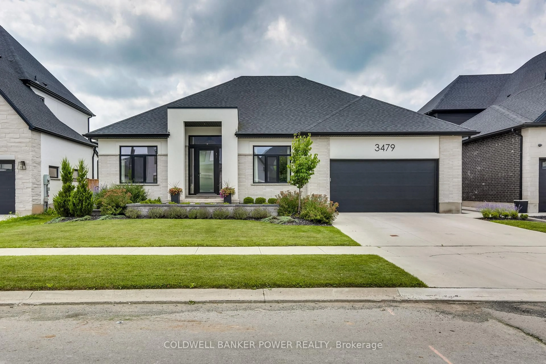Welcome HOME! This property seamlessly combines modern luxury with sophisticated design, offering unparalleled comfort/style. As you enter through the impressive double door entry into the breathtaking 18-foot foyer w/blown Italian glass chandelier , you'll be captivated by the elegant details and thoughtful features throughout. The main floor boasts built-in speakers, a stunning interior vent-less fireplace and a deck (1 of 3) off the kitchen and living room accessible via a floor to ceiling folding glass wall overlooking Snake Creek, perfect for entertaining with an exterior gas line. The gourmet kitchen is a chef's delight with a custom extended quartz island top with prep sink, built in Bar fridge, custom large tile backsplash and a top-of-the-line Frigid Air side-by-side. Luxury outdoor living with with decks on all 3 levels!! Pool sized Lot!! **EXTRAS** Upstairs, the primary is a true sanctuary with floor-to-ceiling windows, a private deck, built-in speakers, a luxurious ensuite featuring a 14 ft dbl rain head shower, tub, and a massive walk-in closet with island.
Inclusions: Glass deck railings on both the upper and lower levels, custom wood Slat wall overlooking foyer, convenient 2nd fl laundry and a whole-home water filtration system.
