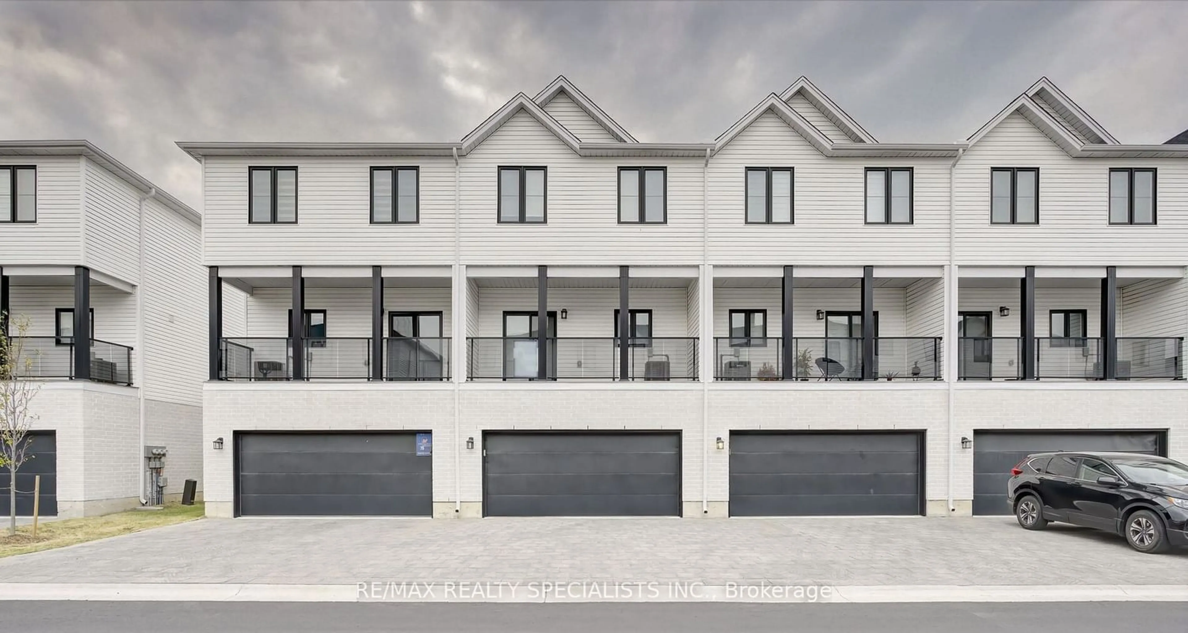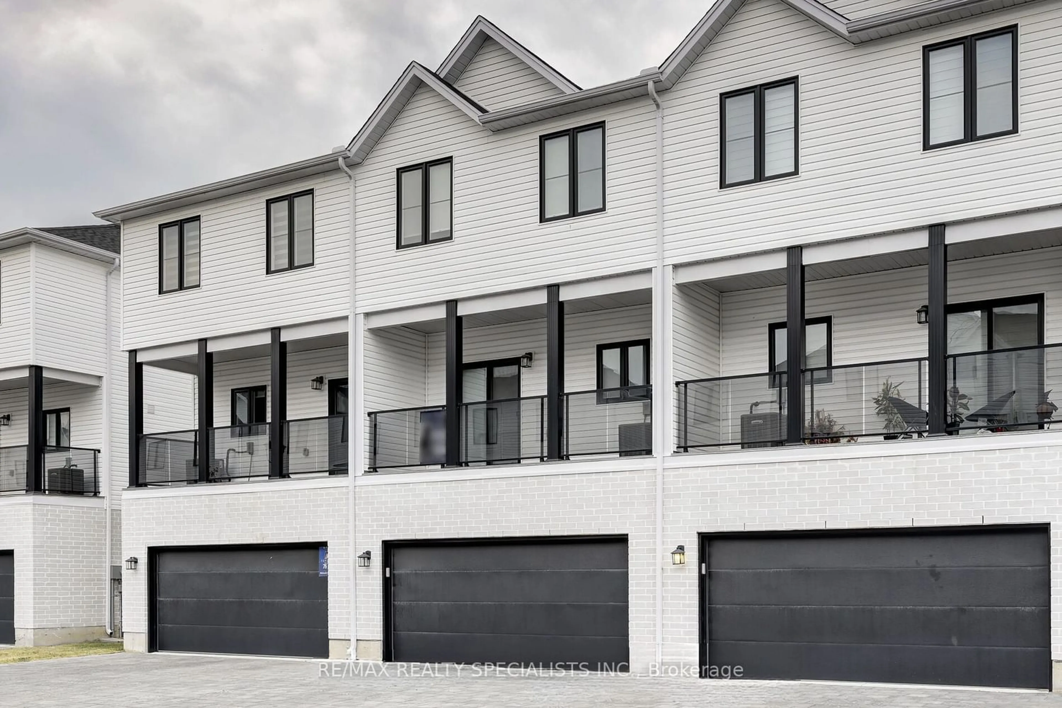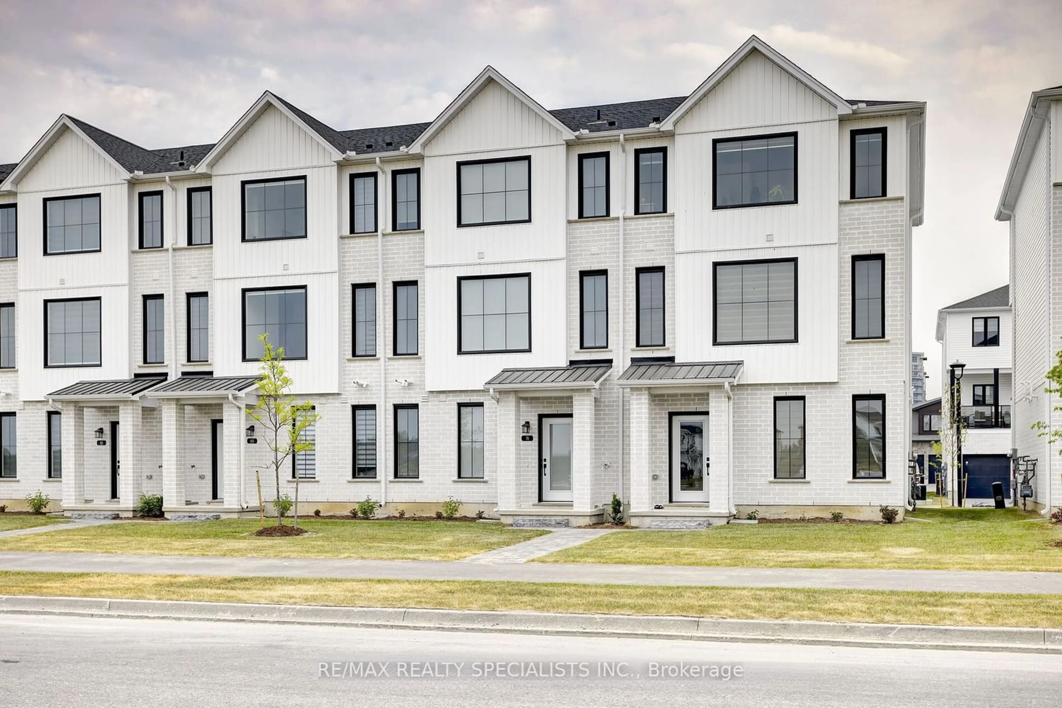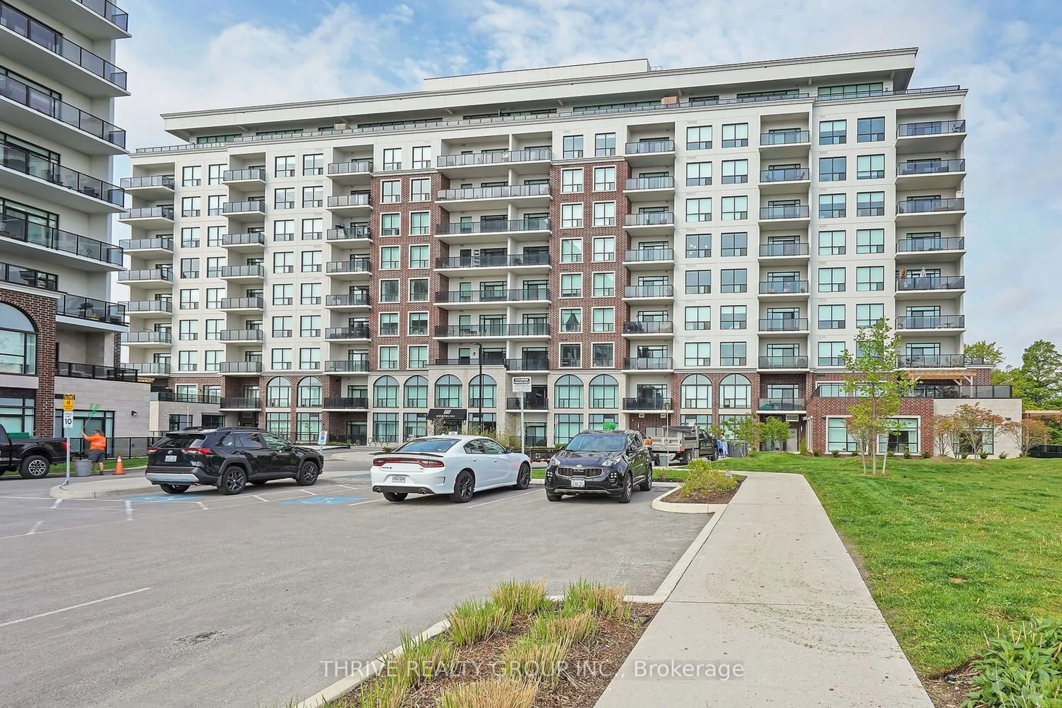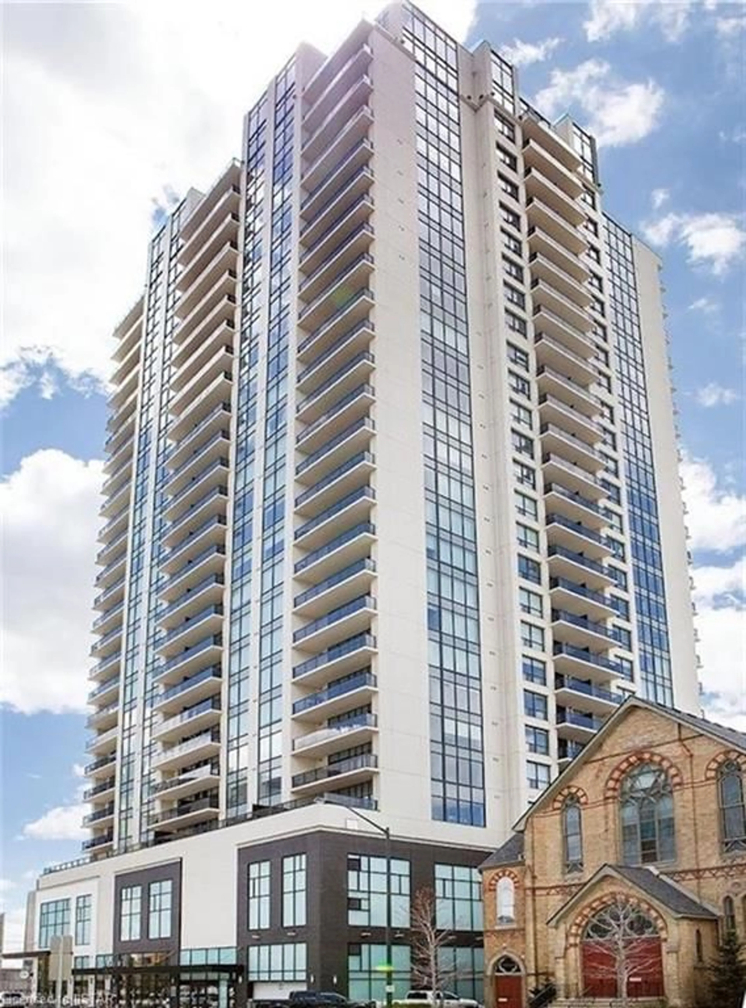1781 Henrica Ave #56, London, Ontario N6G 0Y2
Contact us about this property
Highlights
Estimated ValueThis is the price Wahi expects this property to sell for.
The calculation is powered by our Instant Home Value Estimate, which uses current market and property price trends to estimate your home’s value with a 90% accuracy rate.$728,000*
Price/Sqft$391/sqft
Days On Market101 days
Est. Mortgage$3,178/mth
Maintenance fees$226/mth
Tax Amount (2024)$3,800/yr
Description
This Stunning Just One Year New Townhouse Offers 4 Bdrm, 3.5 Bath And Double Car Garage. Main Floor Offers The Capability Of An In-Law Suite Or A Home Office Boasting A Bedroom & A Full 4-Pc Bathroom. Second Level Features Stellar Kitchen With Large Island And All Brand New S/S Appliances, Quartz Counters, Wooden Flooring, Open Concept Dining And Family Room. The Third Story Hosts 3 Generously Sized Bedrooms, Which Includes Master Bedroom With An Ensuite & Walk-In Closet A Convenient Stacked Laundry And 2 Full Bathroom.
Property Details
Interior
Features
2nd Floor
Foyer
Ceramic Floor / Open Concept
Great Rm
5.78 x 4.30Hardwood Floor / Balcony
Kitchen
3.66 x 2.74Centre Island / Stainless Steel Appl
Dining
3.13 x 2.74Hardwood Floor / Open Concept
Exterior
Features
Parking
Garage spaces 2
Garage type Built-In
Other parking spaces 2
Total parking spaces 4
Condo Details
Inclusions
Property History
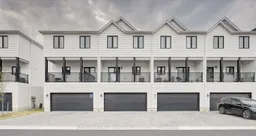 10
10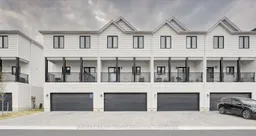 10
10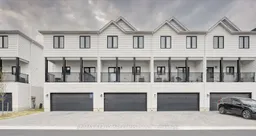 11
11
