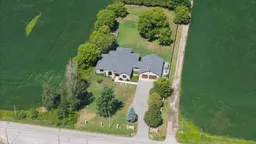Gorgeous 1 ACRE parcel w/Outstanding custom designed & built (2017) 3+1 Bedroom, 4 Bath One floor executive home w/over 3000sf of superior quality, style & amenities on main level + fully finished lower & attached 4 car garage! Situated within steps of all shopping & amenities in Hyde Park of North London, this impeccably maintained home exudes Total wow factor throughout & is perfect for large or growing family + aging in place as this home is barrier-free with zero entry front door & patio door (no steps), wide hallways & doors, barrier free showers on main floor + discreetly hidden elevator which accesses the lower level. HIGHTLIGHTS: All brick & stone exterior w/multi-car drive & concrete walkways; all exterior windows & doors triple glazed for additional R-value & soundproofing; main floor exterior walls have 2" spray foam for added R-value; open concept interior w/high ceilings, custom millwork, ample recessed lighting & neutral décor for that timeless understated elegance; hardwood flooring & tile on main; designer kitchen w/high end custom cabinetry, KITCHENAID & BOSCH appliances, island w/marble counters + contrasting wood coffee bar; great room w/f/place flanked by custom built-ins; formal dining room; main floor office; 3 amazing bedrooms on main boast primary w/5pc ens, walk-in closet w/custom organizers + walkout to patio; additional main floor bedroom w/ens privileges; main floor laundry & 2pc powder room; the massive basement is finished to same high standards & is ideal for guest or in-law suite boasting 2" spray foam in all exterior walls + in-floor heat; huge family room, theatre/media room, 2nd kitchen w/quartz counters, fridge, stove, dishwasher & microwave, bedroom, gym area w/rubber floors, 3pc bath + loads of storage; fully fenced park-like yard w/large covered concrete patio & plenty of grass space for kids or pets! The list goes on! The property is serviced by Propane & fittings can be switched to future natural gas. Must See!
Inclusions: Main floor refrigerator, cooktop, wall oven, warming drawer, microwave, dishwasher, bar fridge; washer & dryer; elevator; owned hot water tank (propane); water softener; water filtration system; security cameras; lower level fridge, stove, dishwasher, microwave; Generator; CVAC & attachments




