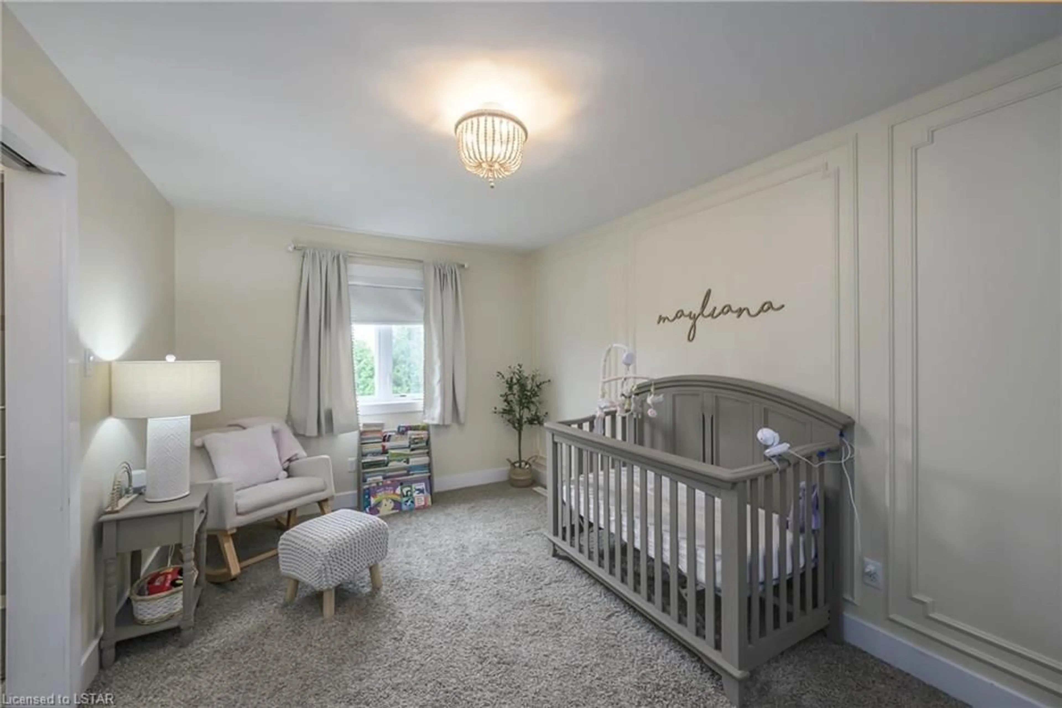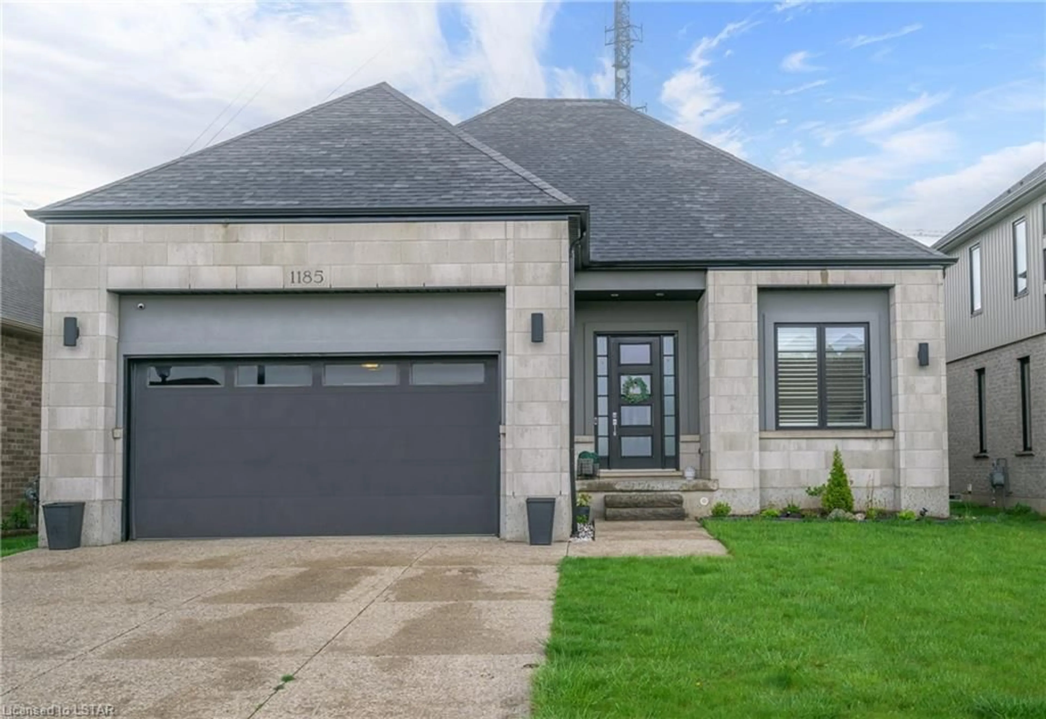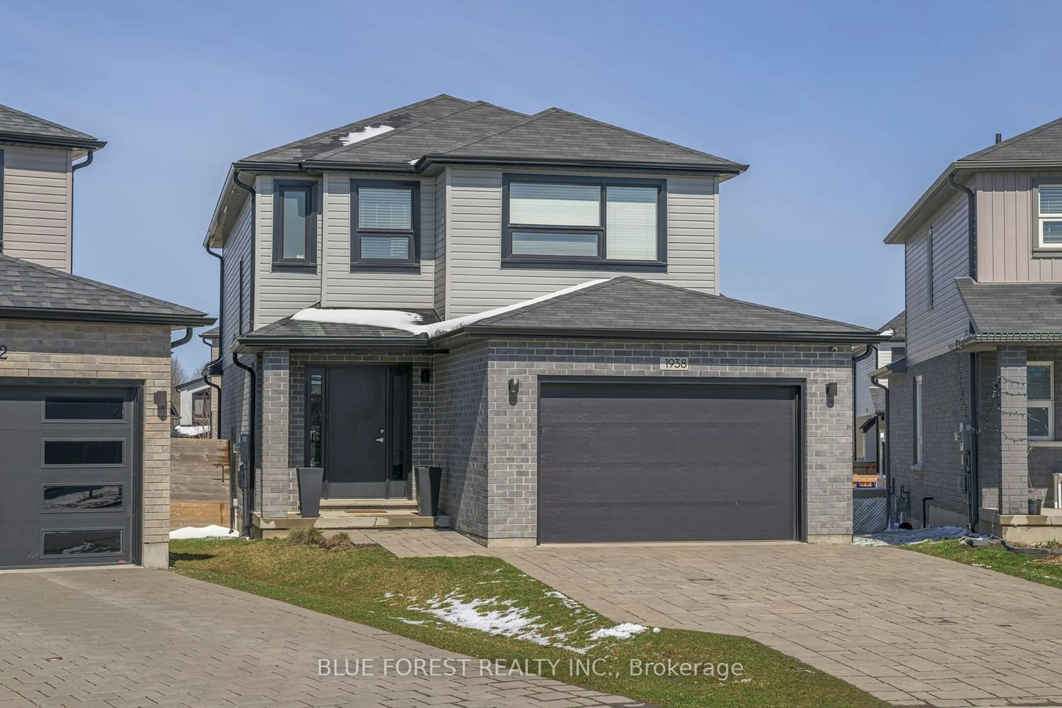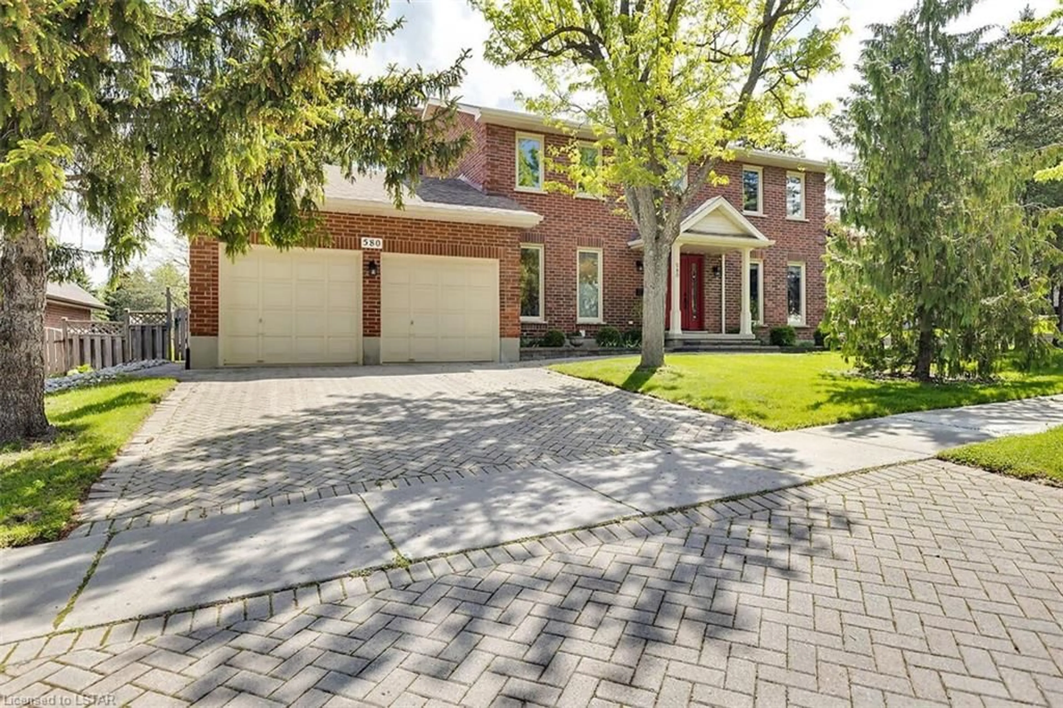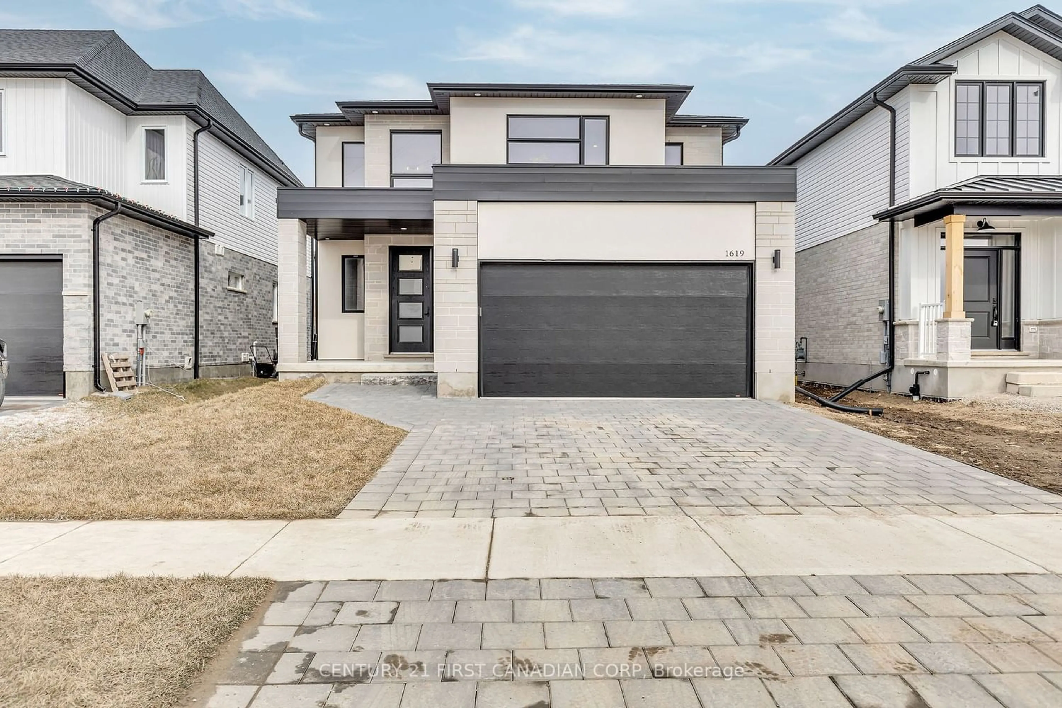1185 Eagletrace Dr, London, Ontario N6G 0K8
Contact us about this property
Highlights
Estimated ValueThis is the price Wahi expects this property to sell for.
The calculation is powered by our Instant Home Value Estimate, which uses current market and property price trends to estimate your home’s value with a 90% accuracy rate.$917,000*
Price/Sqft$408/sqft
Days On Market15 days
Est. Mortgage$4,294/mth
Tax Amount (2023)$5,800/yr
Description
Fantastic single family home for a growing family. It has all the amenities and family recreational activities with easy accesss.One of a Kind custom built. 10 foot high ceilings on the main level with MASTER, 5 PC ENSUITE and large walk in closet. 2nd bedroom on main or den/study with 8 ft double doors. Open concept kitchen is a chef’s dream with WHITE GLASS island & quarts counters, lower cabinets are soft close pots and pan drawers & upper also soft close and all WHITE gloss to ceiling. Under cabinet lighting & finger touch on/off faucet/walk-in pantry Quartz counters in all bathrooms. Wired for sound, 6 speakers including 2 outside. 4 ft long fireplace in Great room/lateral flame & glass. engineered Hardwoods & 1’x2’ ceramic flooring throughout. Oak staircase/glass panels going from the 2nd floor to basement. 6" baseboards throughout & pots galore throughout. 2 Large upstairs bedrooms each with walk in closets and a Jack/Jill bathroom/pocket doors between them. Newer stove and washer.
Property Details
Interior
Features
Main Floor
Bedroom Primary
16 x 13.06Ensuite
Bedroom
12.02 x 10.09Great Room
18.1 x 15.08Fireplace
Bonus Room
6 x 6Pantry
Exterior
Features
Parking
Garage spaces 2
Garage type -
Other parking spaces 2
Total parking spaces 4
Property History
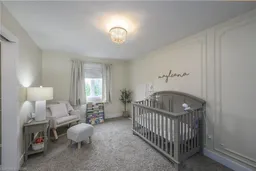 43
43
