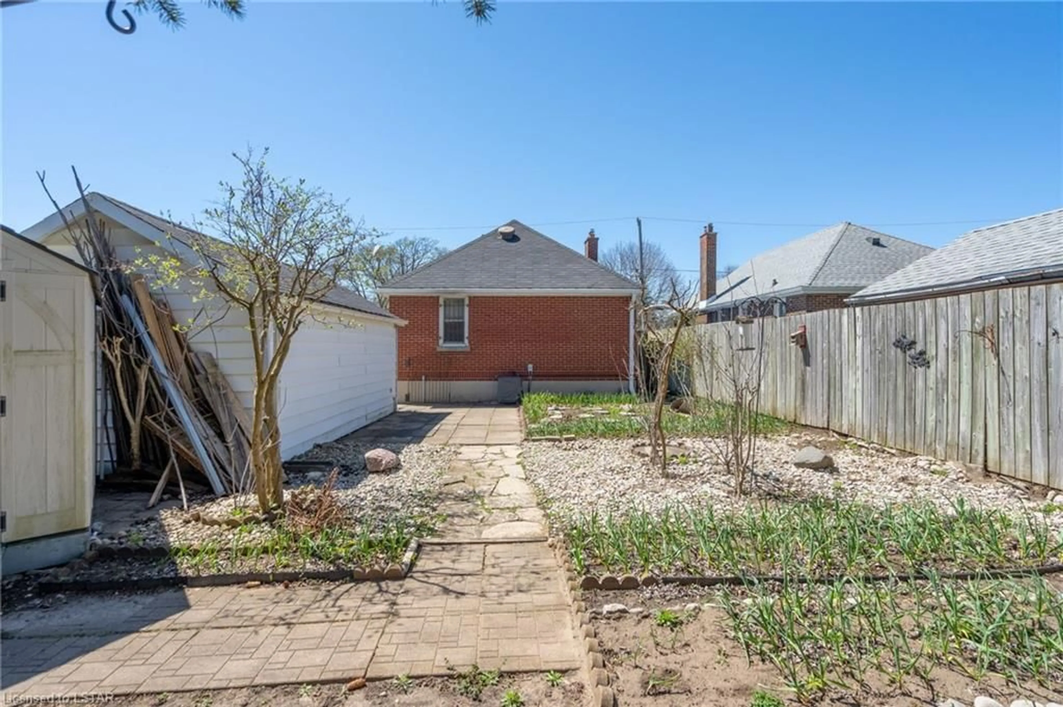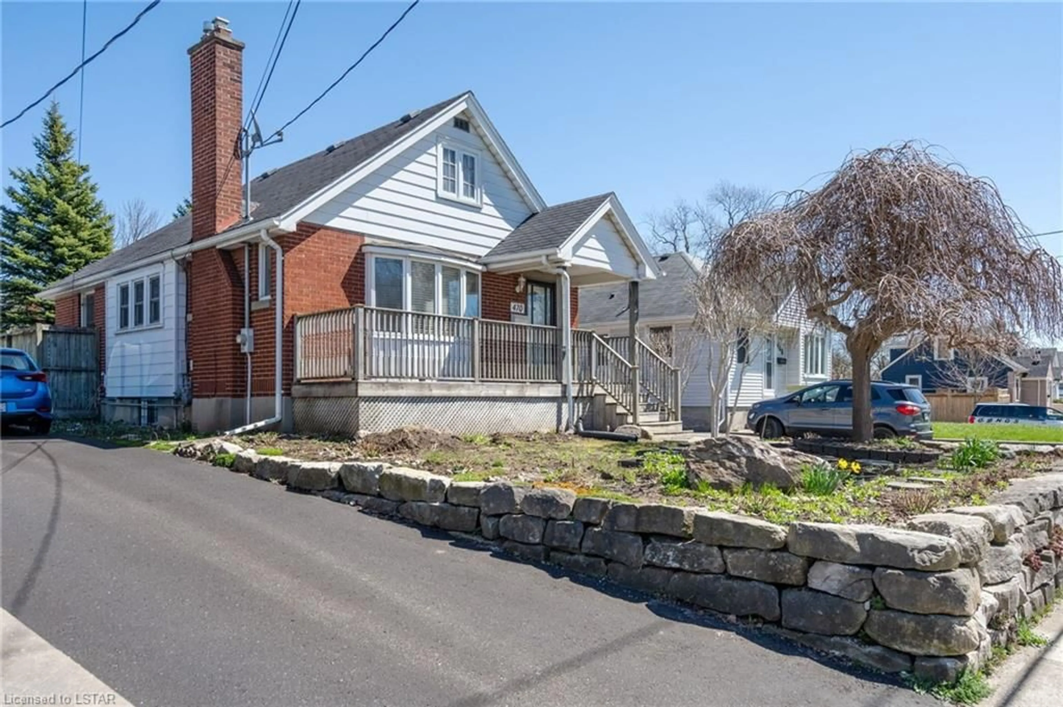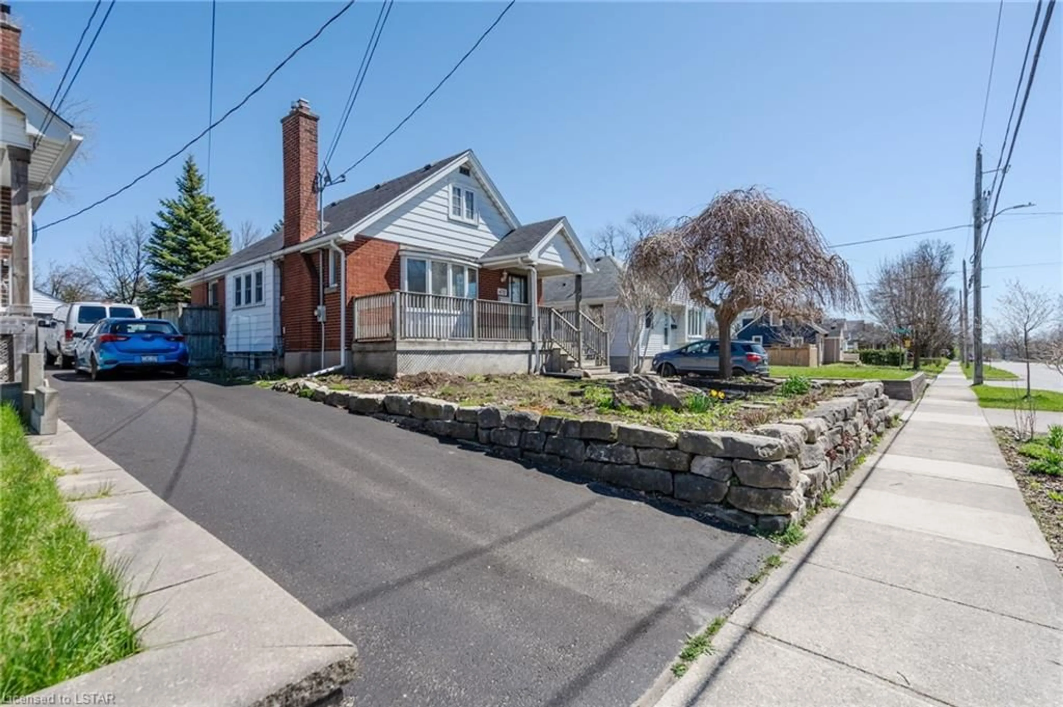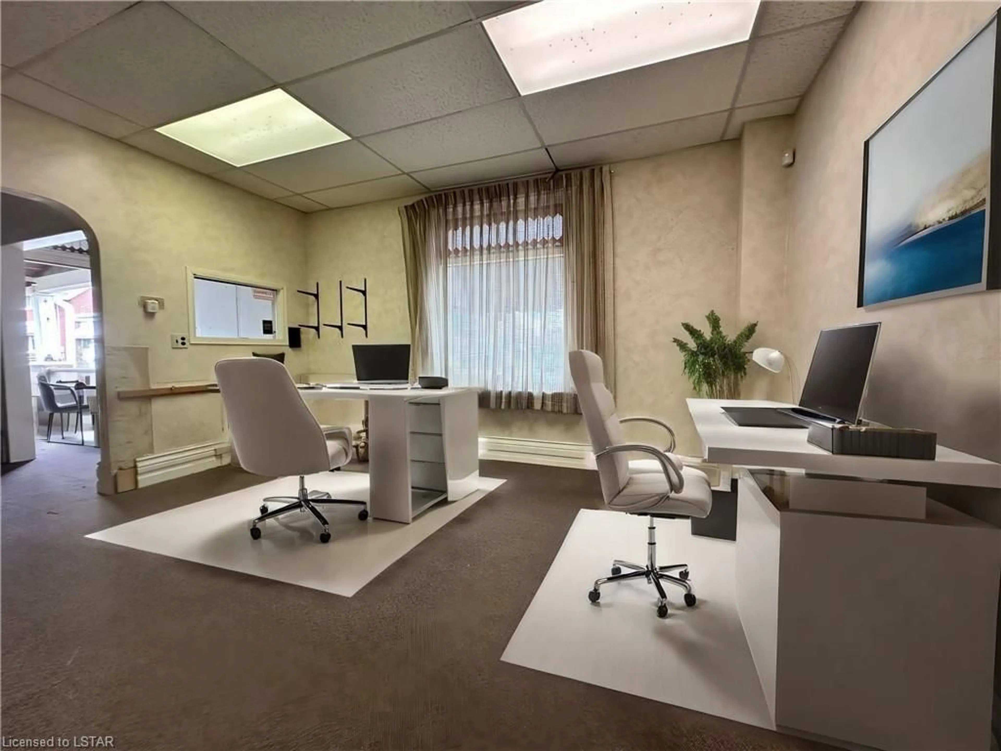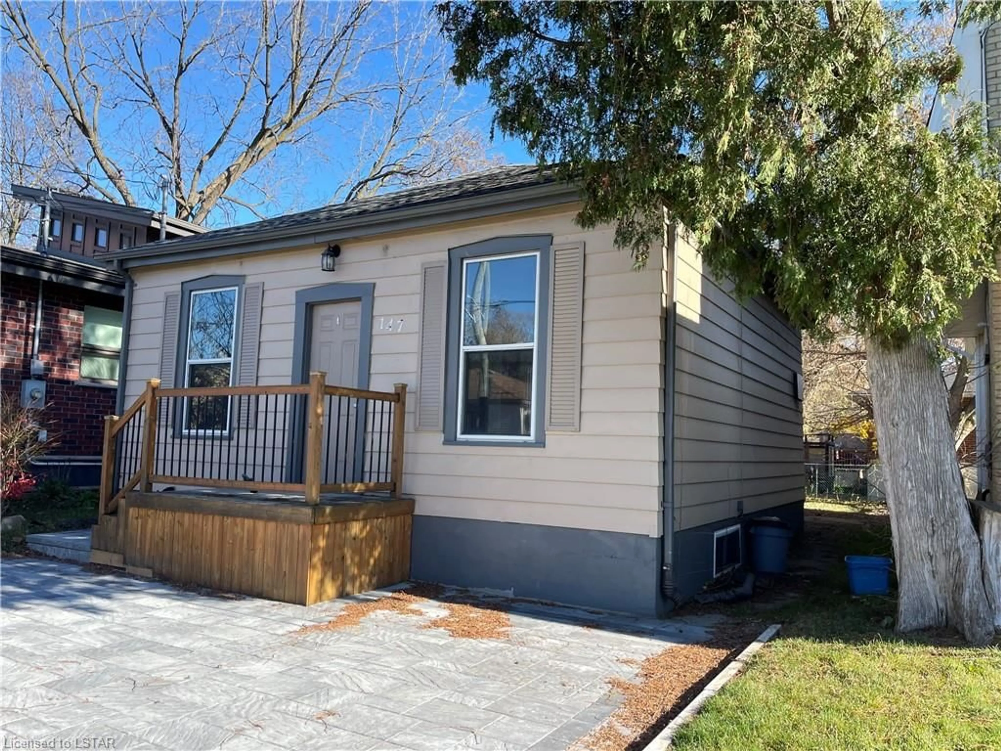470 Ashland Ave, London, Ontario N5W 4G7
Contact us about this property
Highlights
Estimated ValueThis is the price Wahi expects this property to sell for.
The calculation is powered by our Instant Home Value Estimate, which uses current market and property price trends to estimate your home’s value with a 90% accuracy rate.$441,000*
Price/Sqft$450/sqft
Days On Market19 days
Est. Mortgage$1,975/mth
Tax Amount (2023)$2,334/yr
Description
This cute as a button, 2 bedroom, 1.5 bathroom bungalow is perfect for the first time buyer, young family, buyer looking to downsize or investor. Loads of natural light throughout the home make this home feel very welcoming. The main floor offers both living and dining room areas - along with a cozy galley kitchen. The 2 bedrooms and main bath are also on the main floor for that comfortable one floor living. This home has 2 gas fireplaces to ensure coziness in the winter. The basement has loads of potential to add another bedroom and already has a rec room perfect for entertaining! There is a side entrance to the basement so potential for a rental unit with some renovations. The front and rear yard are spacious and landscaped perfect for the gardener and there is a shed for additional storage. There is a detached oversized 1 car garage that can also be used for extra storage, parking or even extra living space as a man cave or she-shed. The possibilities are endless. This cute street is lined with well maintained homes and is just a 10 minute walk to 100 Kellogg Lane - home to The Factory, The Clubhouse, London Children's Museum, Powerhouse Brewery and soon to be Hard Rock Hotel. Please note that some photos have been virtually staged, as indicated on photo.
Property Details
Interior
Features
Main Floor
Living Room
5.46 x 3.05Kitchen
2.67 x 2.74Dining Room
3.96 x 3.05Bathroom
1.47 x 2.014-Piece
Exterior
Features
Parking
Garage spaces 1
Garage type -
Other parking spaces 3
Total parking spaces 4
Property History
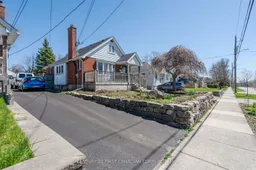 34
34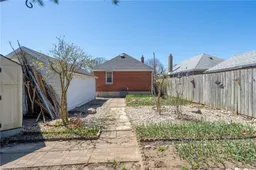 35
35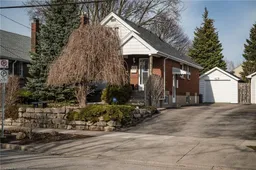 13
13
