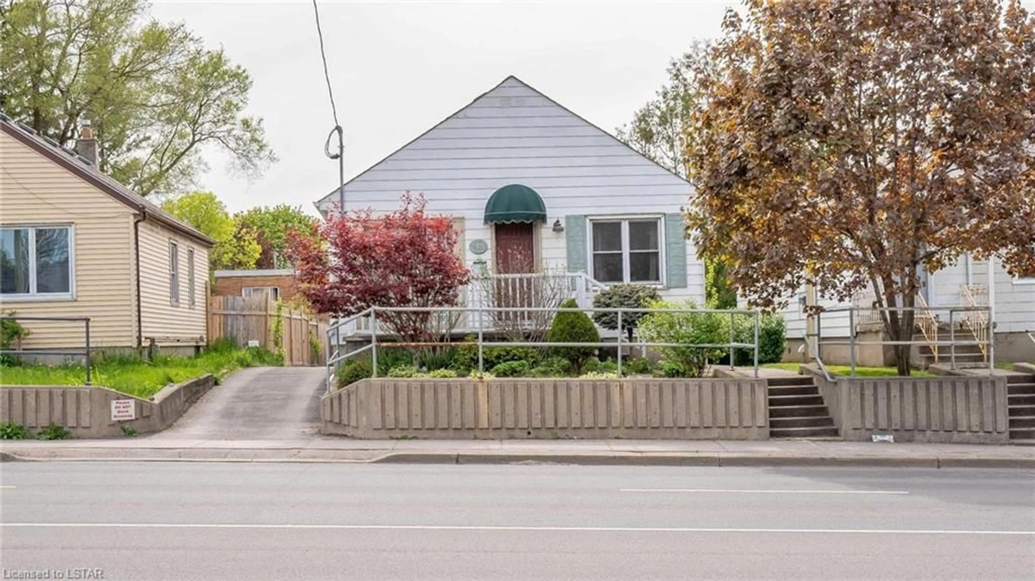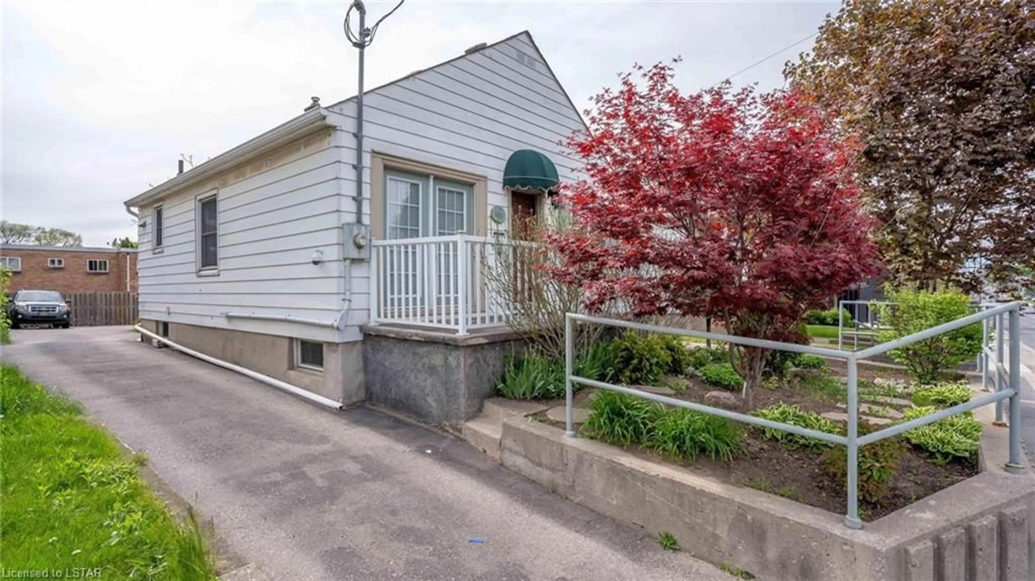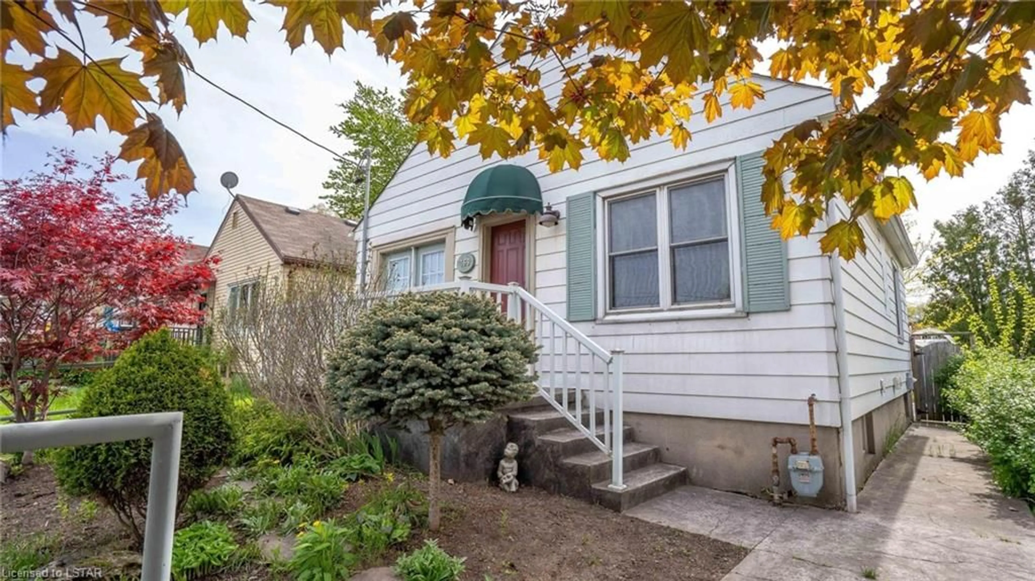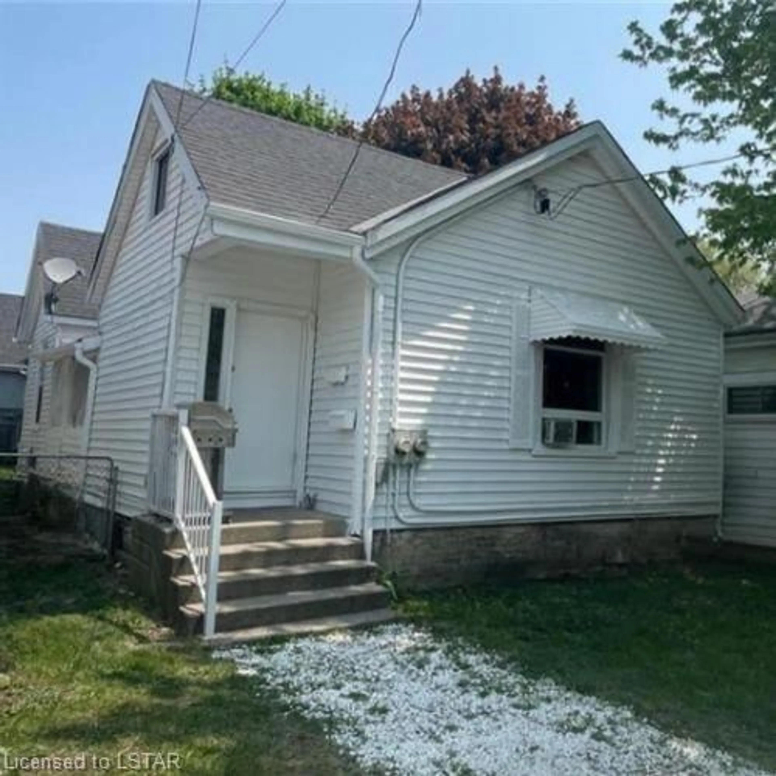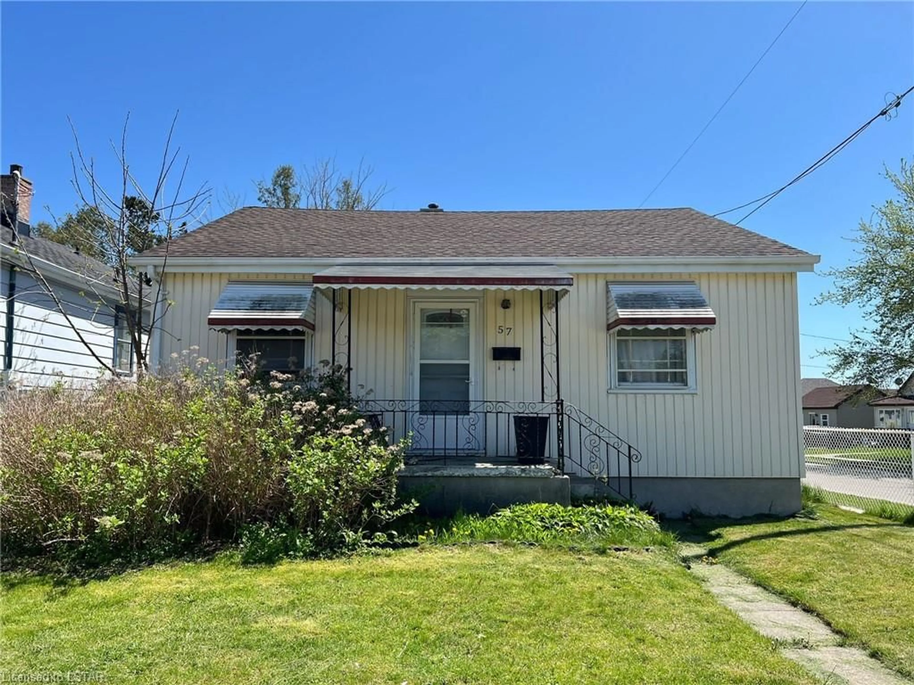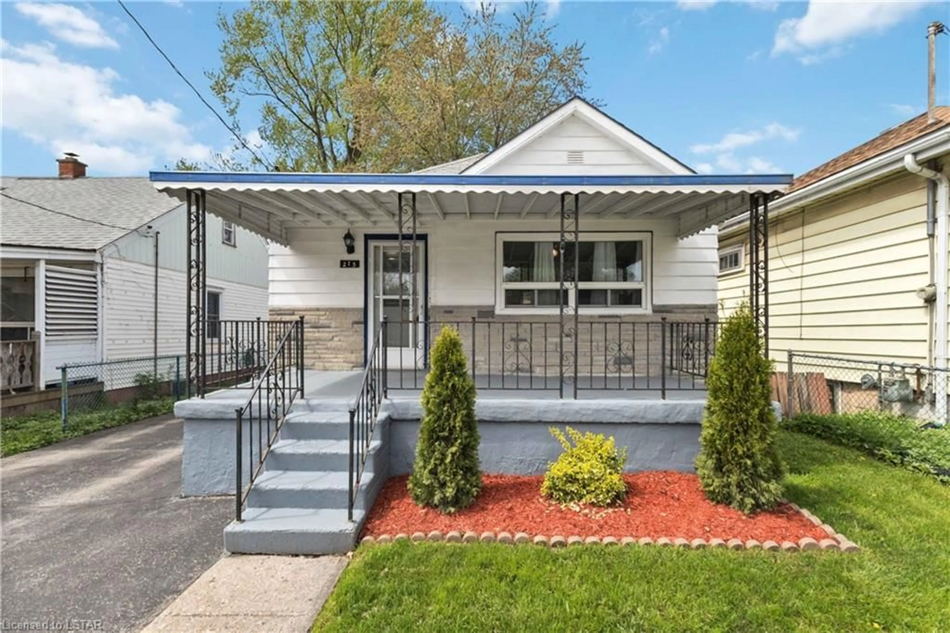469 Highbury Ave, London, Ontario N5W 4K2
Contact us about this property
Highlights
Estimated ValueThis is the price Wahi expects this property to sell for.
The calculation is powered by our Instant Home Value Estimate, which uses current market and property price trends to estimate your home’s value with a 90% accuracy rate.$407,000*
Price/Sqft$338/sqft
Days On Market12 days
Est. Mortgage$1,932/mth
Tax Amount (2023)$1,874/yr
Description
ATTENTION FIRST-TIME HOMEBUYERS OR INVESTORS! This cozy bungalow is move in ready & has great investment potential! Situated on a spacious & well kept lot, this property has some fantastic upgrades! The main level boasts an upgraded kitchen with Quartz counters, soft close cabinets, pot lighting, and S/S appliances, and flows nicely into a combined living room/dining area with hardwood floors & french doors opening to a front patio. There are two well sized bedrooms and an updated 4-pc bathroom w soaker tub. Downstairs, the partially finished well insulated & dry basement has a recreation room, bedroom with 3-pc ensuite, and a utility & laundry area. The separate rear entrance offers versatile access to the downstairs, giving you the flexibility to create a perfect rental income or in-law suite. The exterior features a private driveway that leads to a nicely landscaped backyard garden oasis w stamped concrete patio, parking up to 4 vehicles, and shed for additional storage. Additional features include a home alarm system w motion sensors, newer roof shingles, newer furnace with programmable control, newer H/W tank (rental), W/D, and updated easy slide locking windows throughout. This property is perfectly located with easy access to public transit, Fanshawe College, Highway 401, hiking trails, Western Fair, The Factory, Downtown London, and so much more! Don't miss out on this must see property that presents a remarkable opportunity for both homeowners and investors!
Property Details
Interior
Features
Main Floor
Living Room
5.69 x 3.45engineered hardwood / french doors / walkout to balcony/deck
Kitchen
3.02 x 3.43Tile Floors
Bedroom
2.34 x 3.48Hardwood Floor
Bedroom Primary
3.71 x 3.48Hardwood Floor
Exterior
Features
Parking
Garage spaces -
Garage type -
Total parking spaces 4
Property History
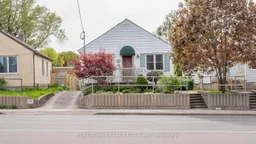 40
40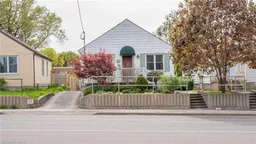 40
40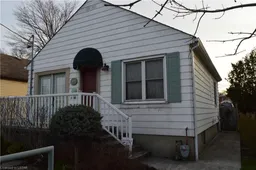 18
18
