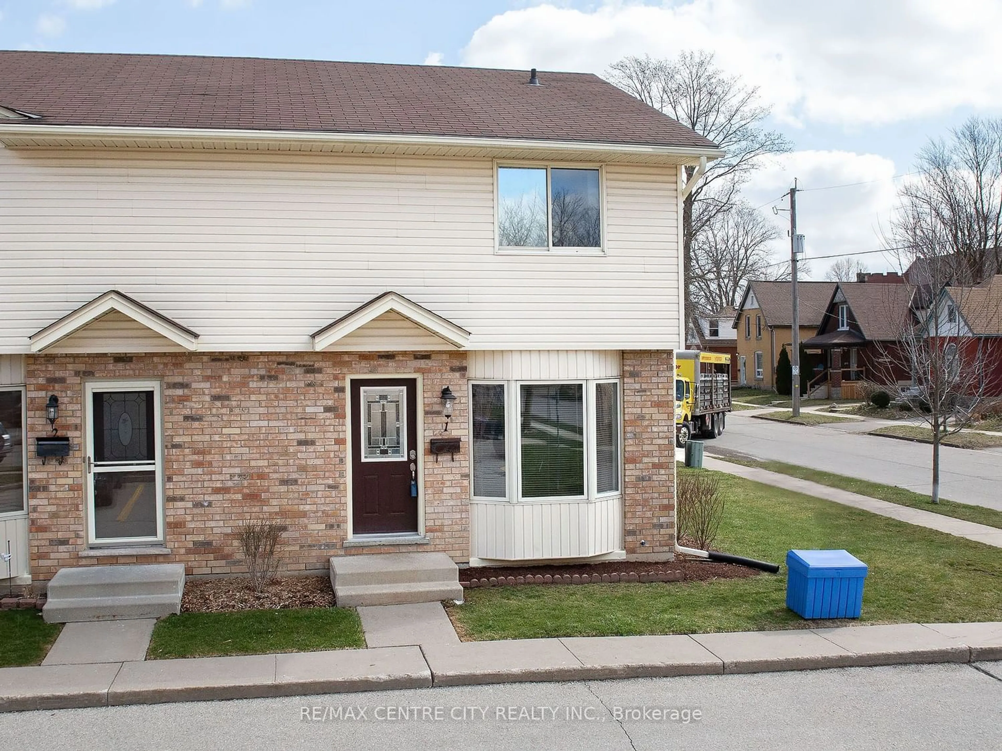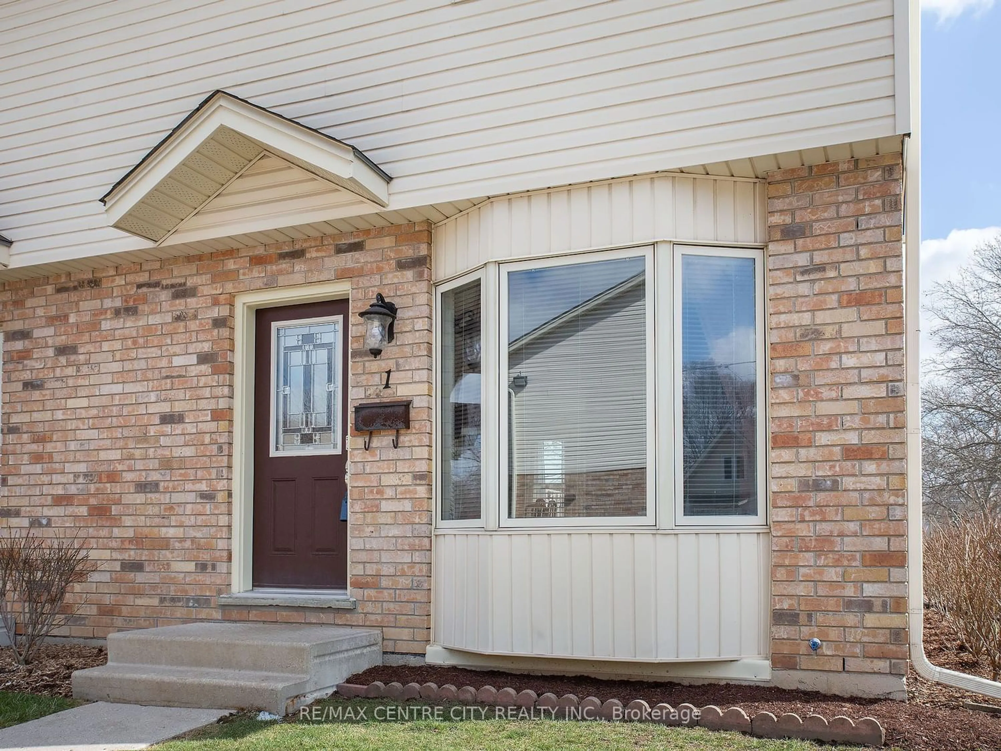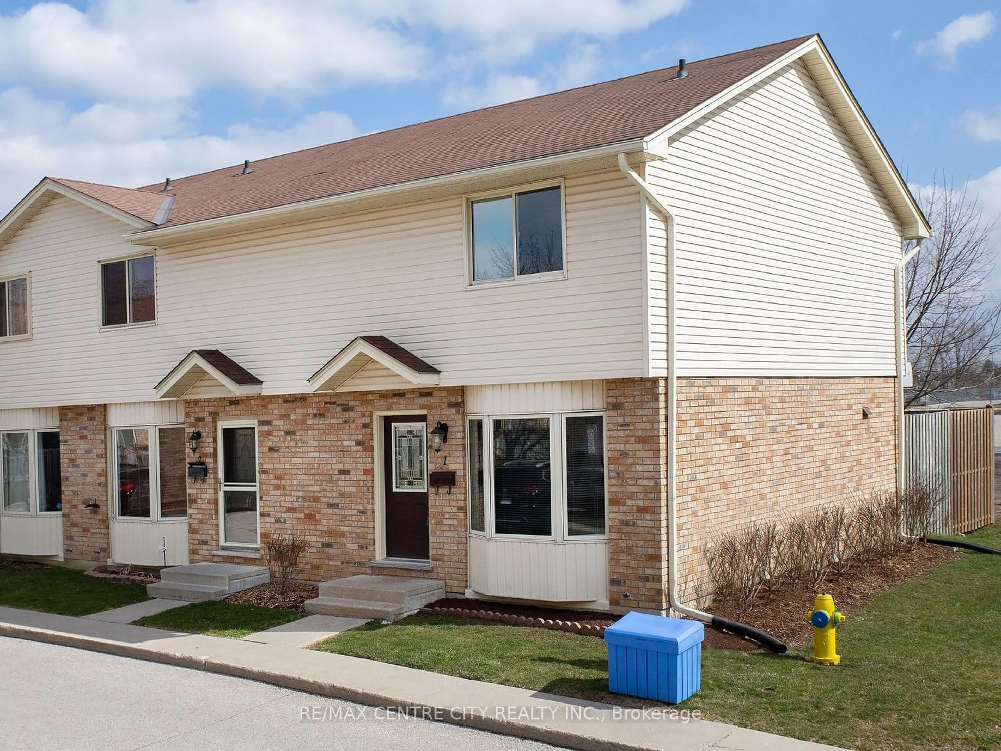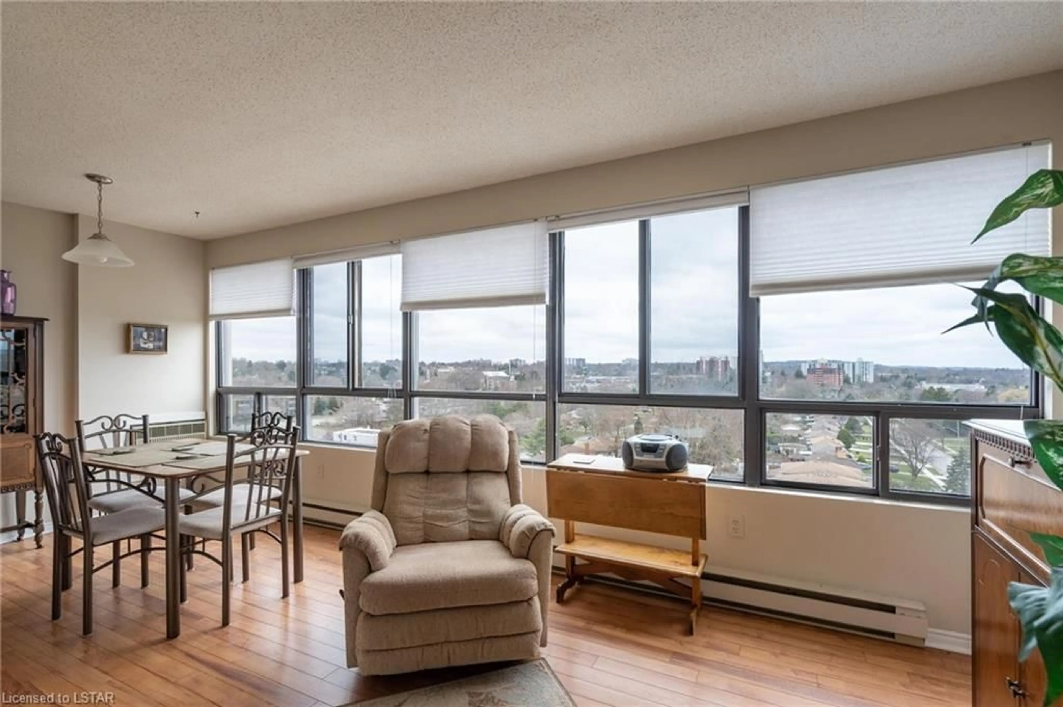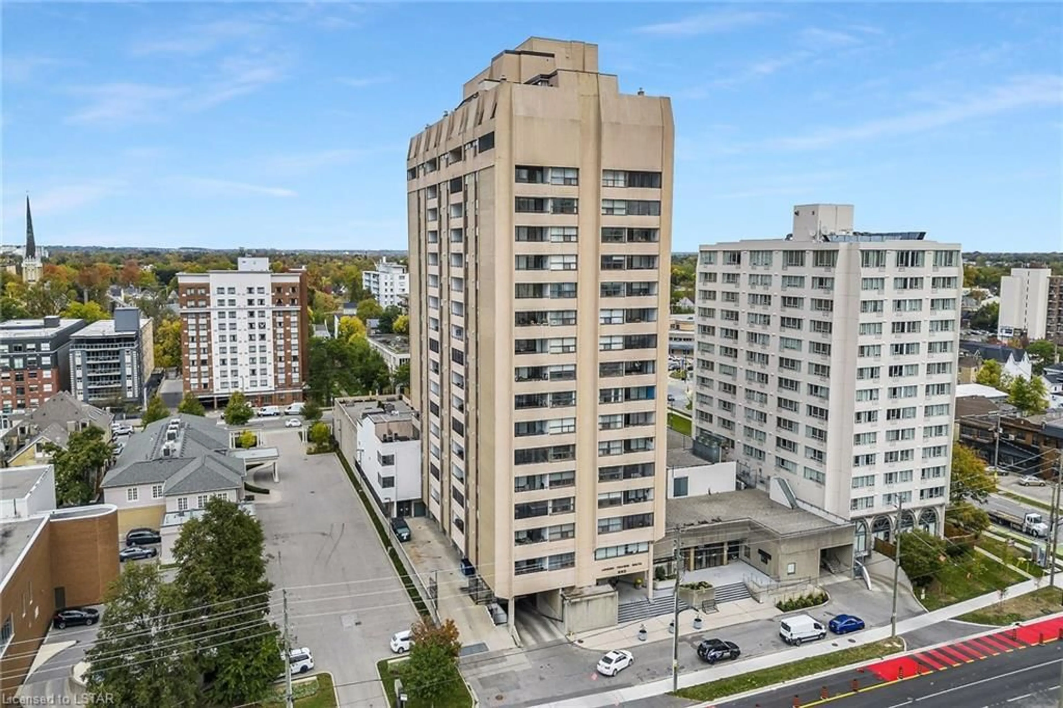40 Burslem St #1, London, Ontario N5W 2V7
Contact us about this property
Highlights
Estimated ValueThis is the price Wahi expects this property to sell for.
The calculation is powered by our Instant Home Value Estimate, which uses current market and property price trends to estimate your home’s value with a 90% accuracy rate.$348,000*
Price/Sqft$291/sqft
Days On Market23 days
Est. Mortgage$1,868/mth
Maintenance fees$282/mth
Tax Amount (2023)$1,885/yr
Description
Impeccably maintained!!! End unit!! Don't miss! 2 storey townhouse situated in a well maintained & high demand complex. Features include a spacious layout, living room with lots of natural light, large kitchen with stainless steel appliances & a door to a private patio, huge master bedroom, lower family room with gas fireplace, lots of storage, 5 appliances including high end washer & dryer. All window coverings included. Updates include new flooring & paint throughout, new closet doors & more. Conveniently located to all amenities including transit, shopping, restaurants, schools, churches, parks. Designated parking spot plus lots of visitor parking in complex & street parking nearby.
Property Details
Interior
Features
Main Floor
Living
14.40 x 13.50Bathroom
2 Pc Bath
Kitchen
14.40 x 9.90Exterior
Features
Parking
Garage spaces -
Garage type -
Other parking spaces 1
Total parking spaces 1
Condo Details
Amenities
Bbqs Allowed, Visitor Parking
Inclusions
Property History
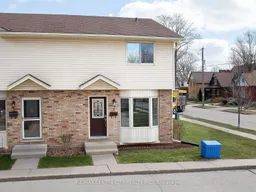 35
35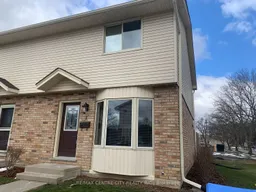 35
35
