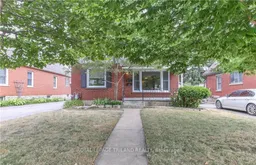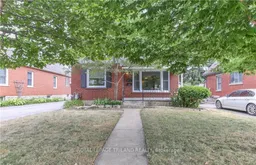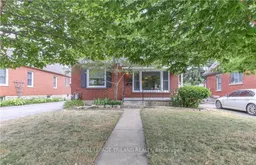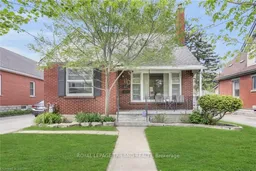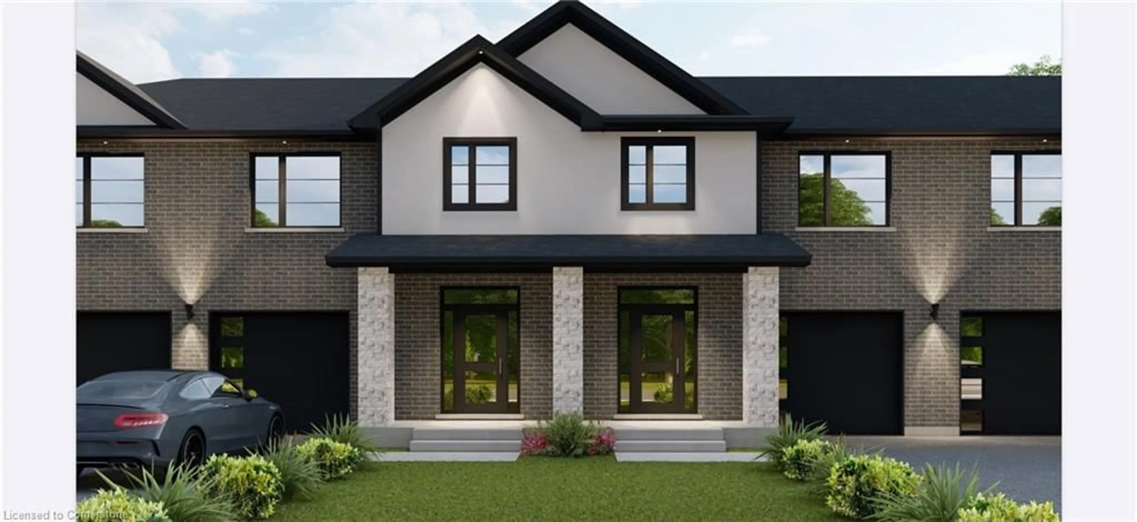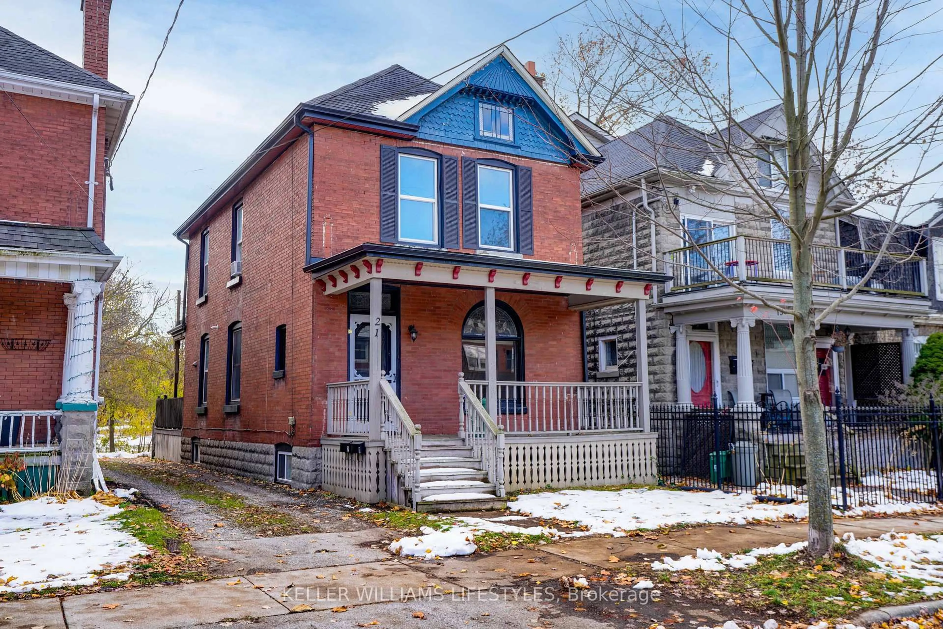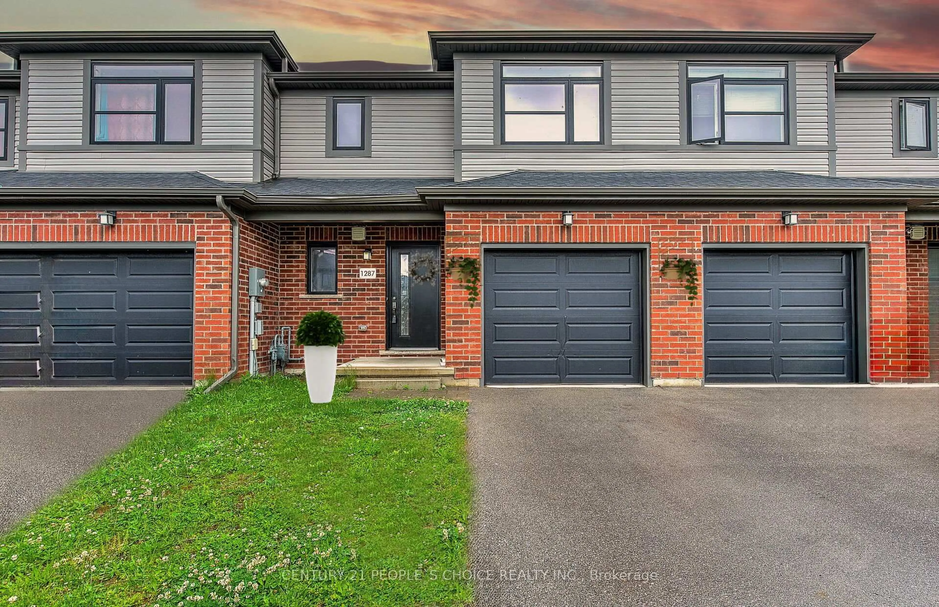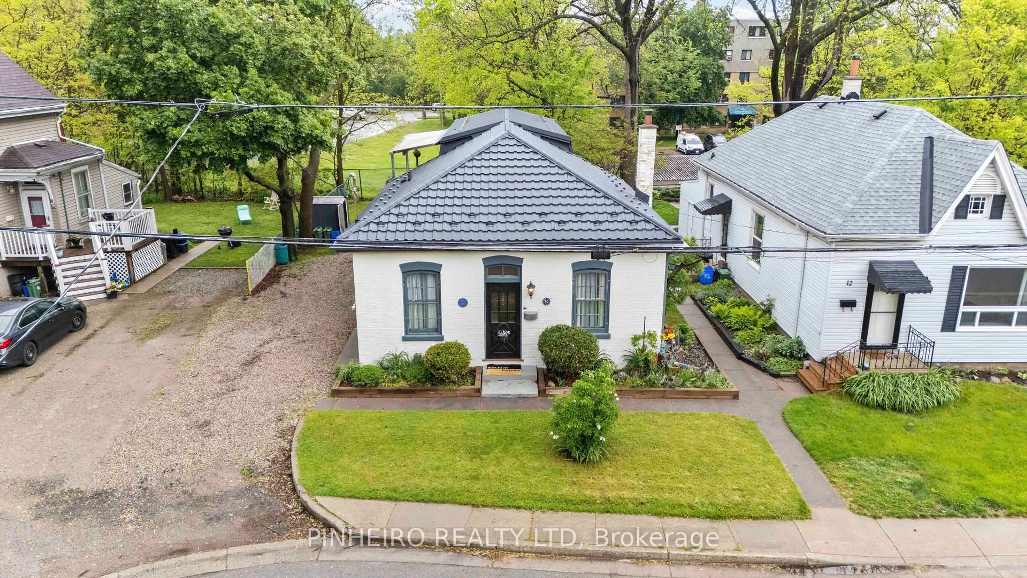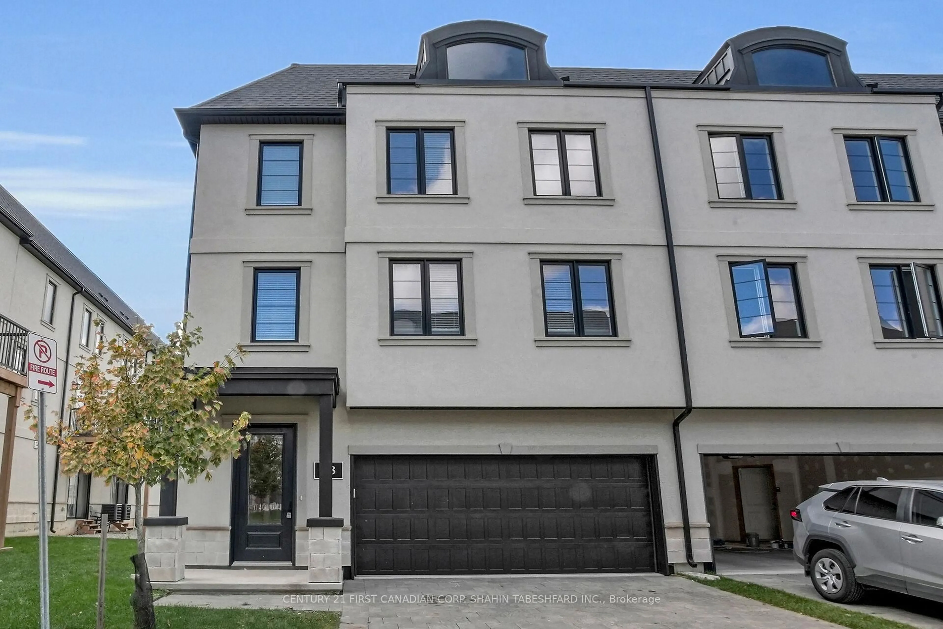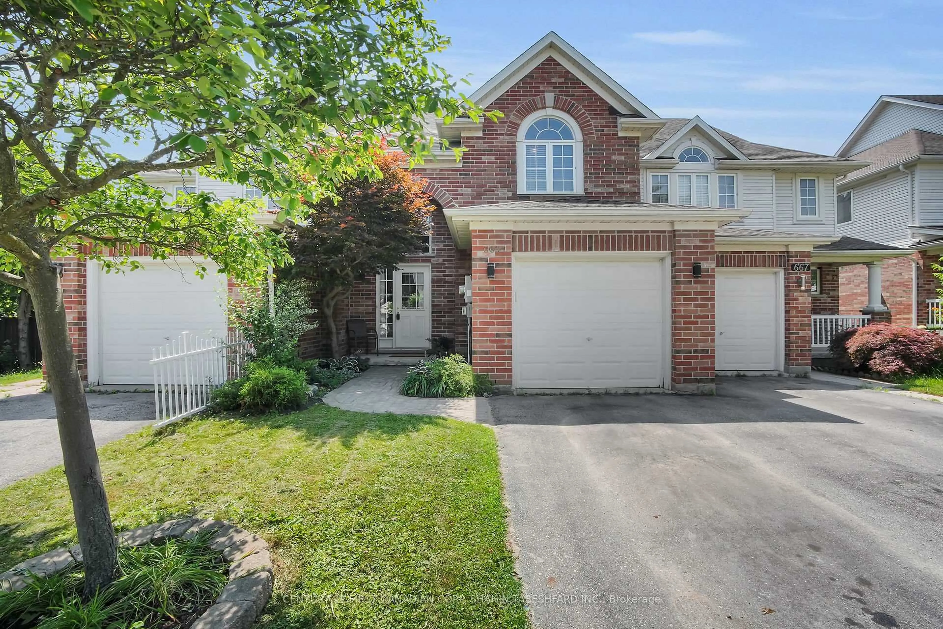Looking for a turnkey rental or multi-generational living solution? This excellent east-end duplex features lots of updates in a great location and would be perfect for an owner-occupied income property. The main floor unit has a fresh neutral decor and while retaining the benefits of a mature home, including hardwood in the living and dining rooms, tray ceilings, and rounded entryways to many rooms. The living room is bright and welcoming thanks to a large window, while a fireplace with traditional mantel provides a focal point and cozy gathering place. The adjacent dining room offers line of sight and is perfect for entertaining or holiday gatherings. The kitchen includes ceramic flooring and lots of storage in updated cabinets, plus a chef-approved gas stove. This level includes two updated bedrooms as well as a modern 4 piece bath, and the lower level has in-suite laundry and a large storage area. The upper unit (also a two bedroom) features a roomy rear-facing deck and dedicated entrance, a light-filled living room (thanks to an oversized window), updated kitchen with eat-in privileges, and a very nice 4 piece bath. The home includes a detached double car garage, long driveway for lots of parking, and well-maintained front and rear yards surrounded by mature trees. Situated on a mature street close to shopping, transit, restaurants and more, you're also close to the 401 and cross-city travel via Highbury Ave. Updates include some newer windows, new furnace (2024) and updated AC (2019). Whether you're looking for a pure income property or are considering an owner-occupied rental approach to get into the market, this home provides an excellent location and two well-laid out units that will appeal to a wide range of potential tenants. Upper unit has longer term tenant and lower unit is vacant.
Inclusions: Smoke Detector, Window Coverings, 2 fridges, 2 stoves, washer, dryer
