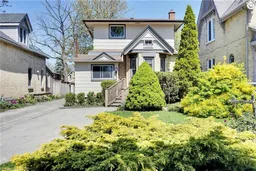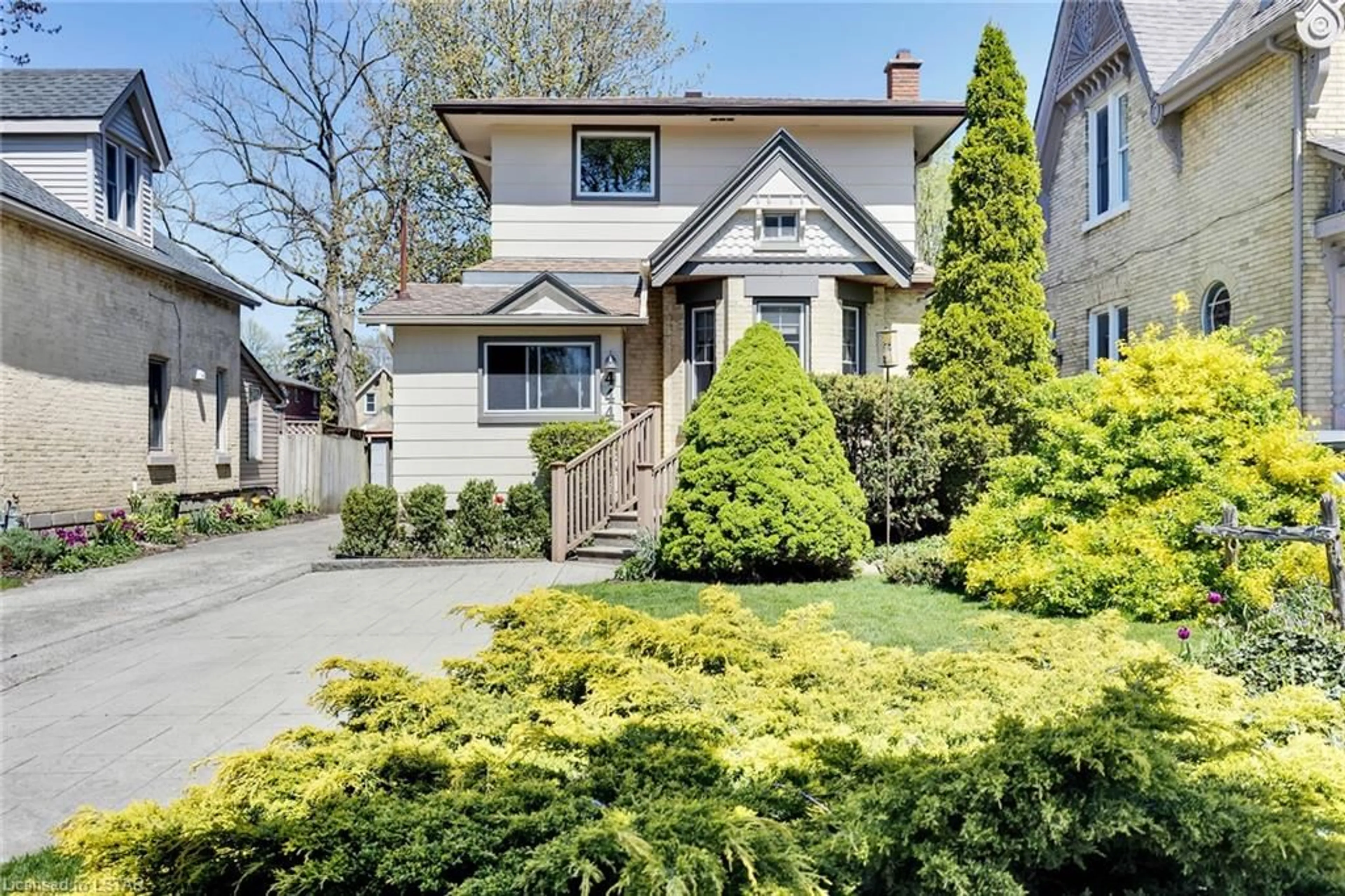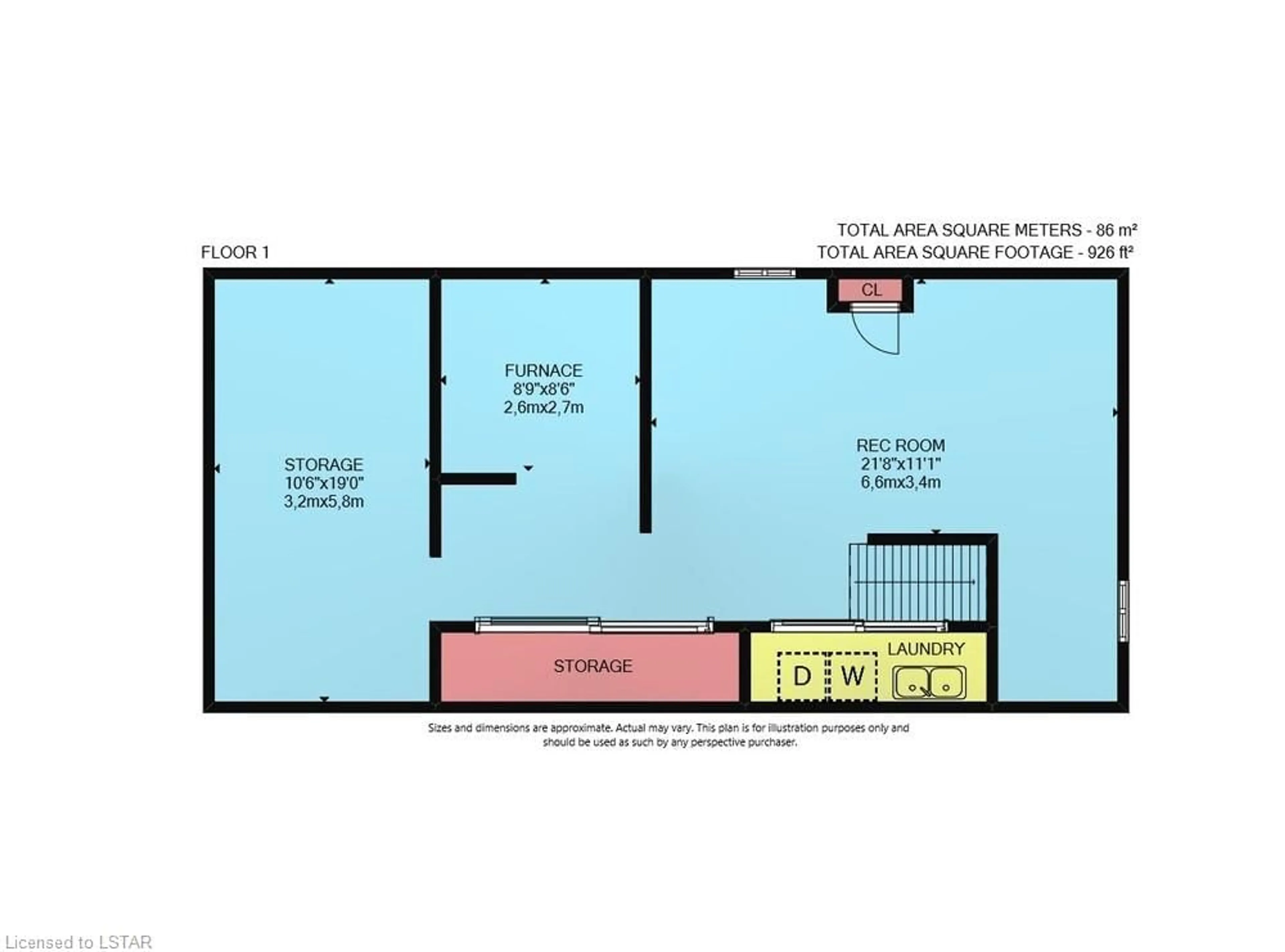444 Piccadilly St, London, Ontario N5Y 3G3
Contact us about this property
Highlights
Estimated ValueThis is the price Wahi expects this property to sell for.
The calculation is powered by our Instant Home Value Estimate, which uses current market and property price trends to estimate your home’s value with a 90% accuracy rate.$708,000*
Price/Sqft$345/sqft
Days On Market15 days
Est. Mortgage$3,260/mth
Tax Amount (2023)$5,625/yr
Description
Here's your chance to own a charming, well maintained 3+1 bedroom home in London's Piccadilly Neighbourhood featuring lovingly maintained century homes with unique character and charm. With 9'foot ceilings on the main floor making the spacious rooms feel even more grand. An updated kitchen opens up to a sun-filled dining room with a gorgeous bay window. A media room stretches across the back of the house opening onto a beautiful sundeck and the well-landscaped back yard. A main floor office space just off the kitchen could also be a fourth bedroom. Main floor also includes a 2-piece bathroom. Open-concept foyer at the top of the second floor staircase leads to three large bedrooms, each with ample closet space. These bedrooms open onto a spacious upper hallway with an additional bathroom. The primary bedroom includes a 2-pc ensuite, walk-in closet. This home also features a large finished recreation/games room on the lower level. Could also make a great office space. Laundry room and a large workshop for storage and/or hobbies. Recent updates include: new roof in 2023; windows replaced in 2017; Hydro Service upgraded in 2012, gutter guard on the eavestrough, and central vacuum. Single car garage at the end of the paved drive, provides ample parking and storage.
Property Details
Interior
Features
Second Floor
Bedroom
2.90 x 4.85Bedroom Primary
3.33 x 4.552-piece / walk-in closet
Bathroom
2.46 x 2.954-Piece
Bedroom
2.92 x 4.83Exterior
Features
Parking
Garage spaces 1
Garage type -
Other parking spaces 3
Total parking spaces 4
Property History
 50
50



