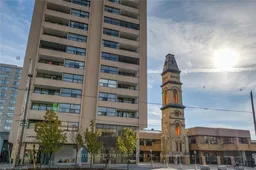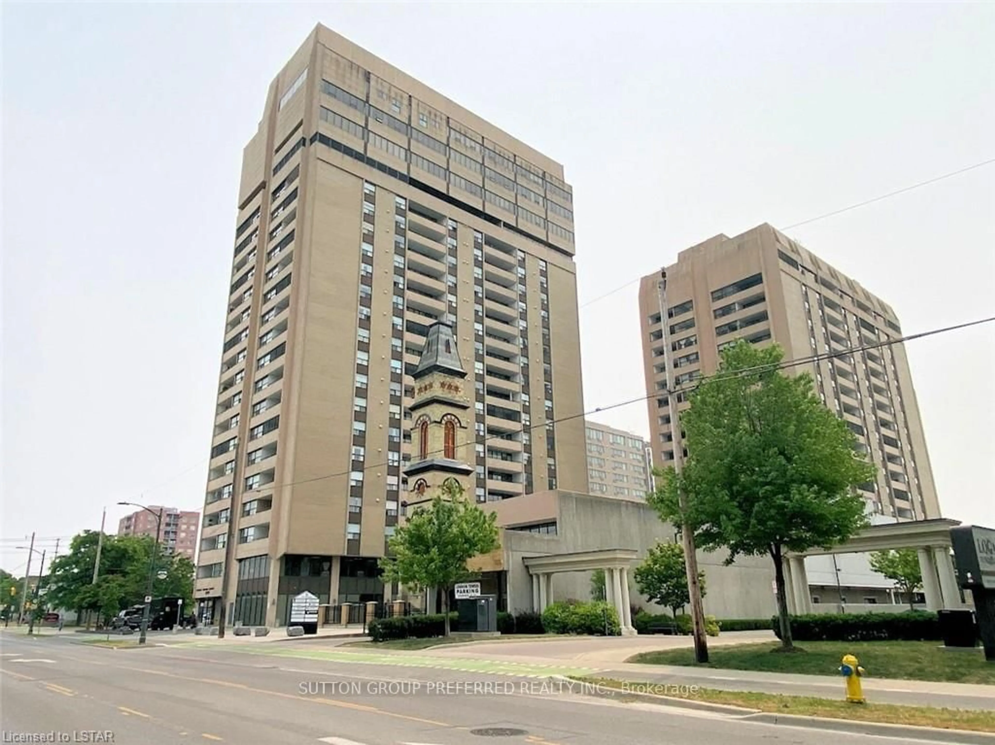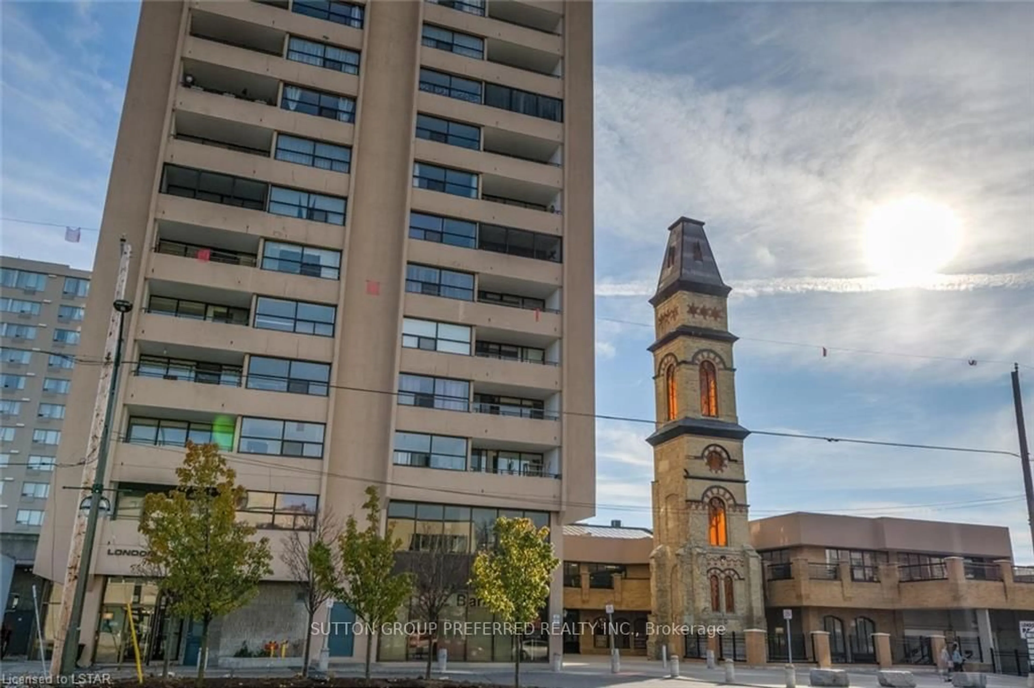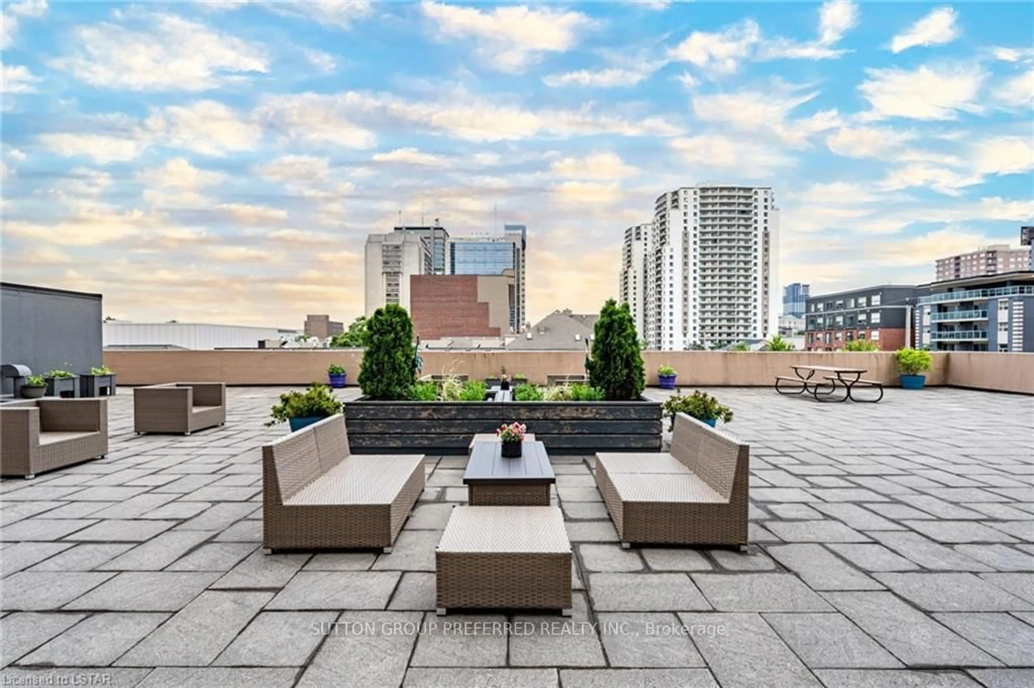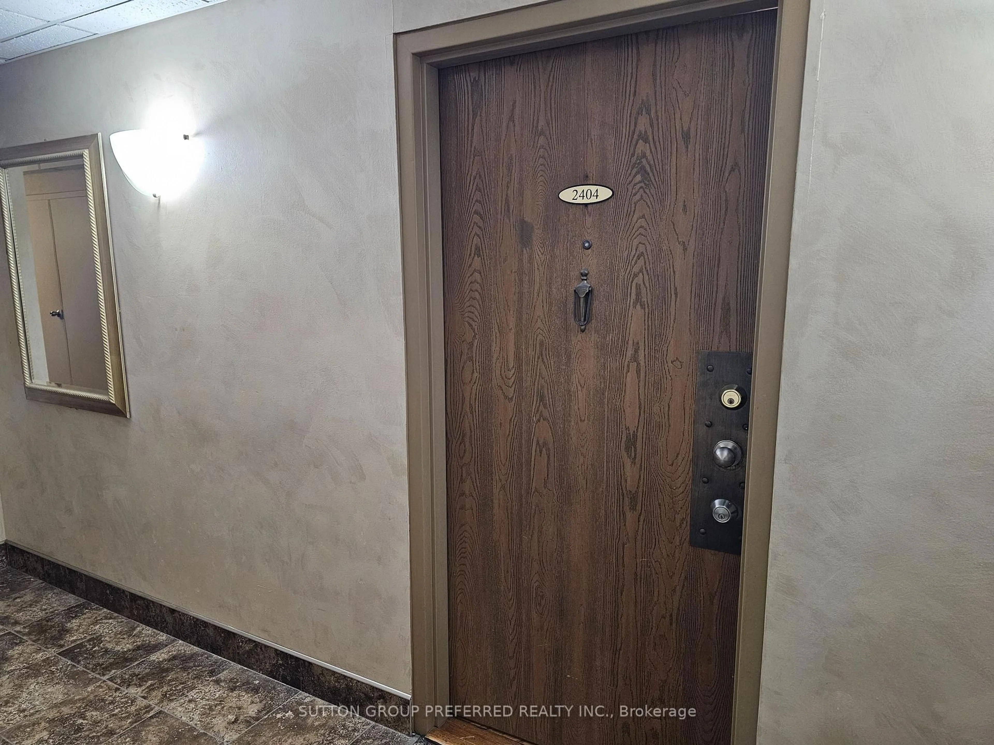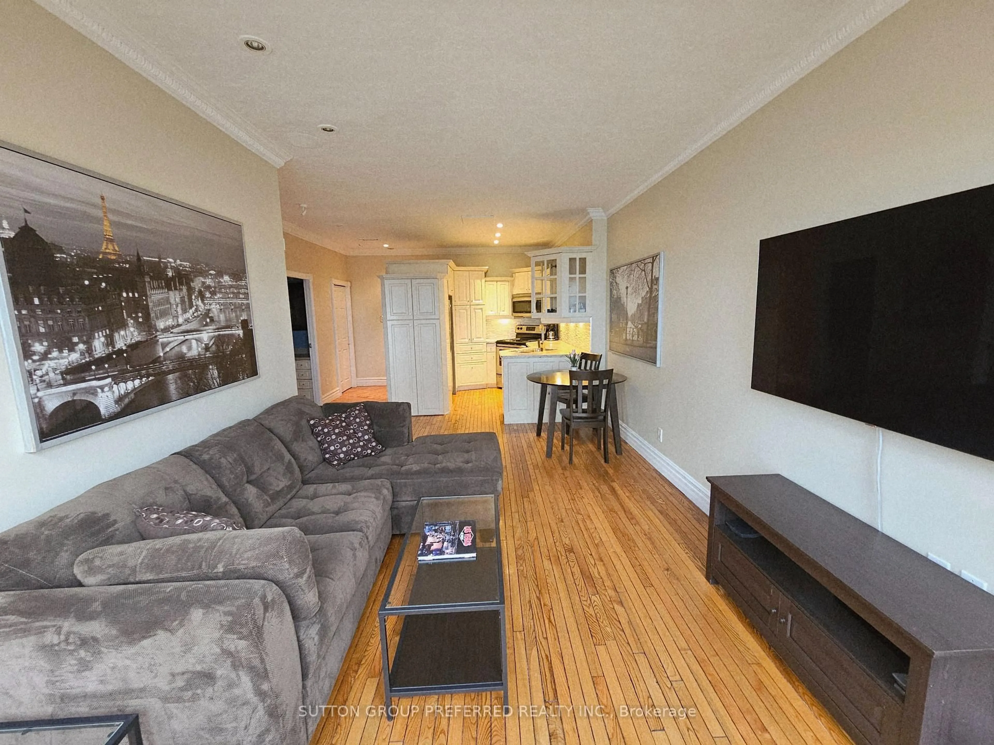389 Dundas St #2404, London East, Ontario N6B 3L5
Contact us about this property
Highlights
Estimated valueThis is the price Wahi expects this property to sell for.
The calculation is powered by our Instant Home Value Estimate, which uses current market and property price trends to estimate your home’s value with a 90% accuracy rate.Not available
Price/Sqft$261/sqft
Monthly cost
Open Calculator
Description
Penthouse Living in the Heart of Downtown London! Experience executive living in this freshly updated one-bedroom penthouse suite at London Towers. Perched high above the city with stunning western sunset views, this home blends modern finishes with unbeatable amenities, all in a prime downtown location. Step inside to find a bright, move-in-ready space featuring a granite kitchen countertop, stylish tile backsplash, and oak hardwood floors throughout the foyer, kitchen, living, and dining areas. The bedroom is finished with warm laminate flooring, and the unit includes in-suite laundry with a stackable washer/dryer and stainless steel appliances. The all-inclusive condo fee ($636.93 per month) covers heat, hydro, central air, water, and internet, plus full access to resort-style amenities: indoor pool, sauna, gym, library, party room, and a 3rd-floor outdoor terrace. The price includes the fridge, stove, dishwasher, washer and dryer, furniture, wall decor, and window coverings. Parking is convenient, with one underground space included, optional extra parking, and a convenience store right in the building. Enjoy the convenience of an express elevator to the penthouse levels, while living steps from London's best restaurants, shops, parks, trails, transit, and year-round festivals. With the $4,279.86 special assessment paid, this unit is priced to move quickly. This is the perfect opportunity for buyers seeking lifestyle, convenience, and value. Don't wait, penthouse suites in London Towers don't last long!
Property Details
Interior
Features
Main Floor
Laundry
1.21 x 1.01Kitchen
4.92 x 4.19Dining
4.19 x 1.95Carpet Free
Living
4.72 x 3.09Carpet Free
Exterior
Parking
Garage spaces 1
Garage type Underground
Other parking spaces 0
Total parking spaces 1
Condo Details
Amenities
Elevator, Exercise Room, Games Room, Indoor Pool, Rooftop Deck/Garden, Sauna
Inclusions
Property History
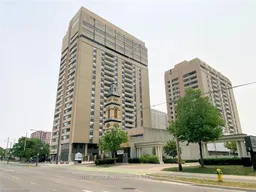 30
30