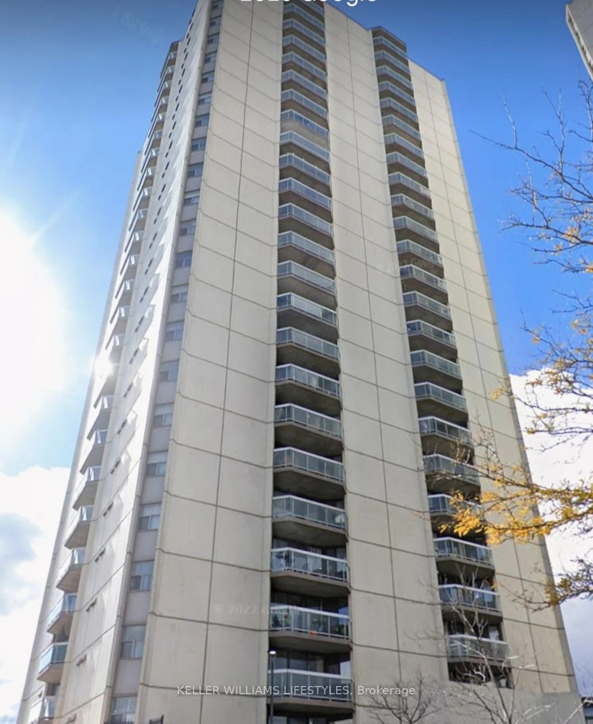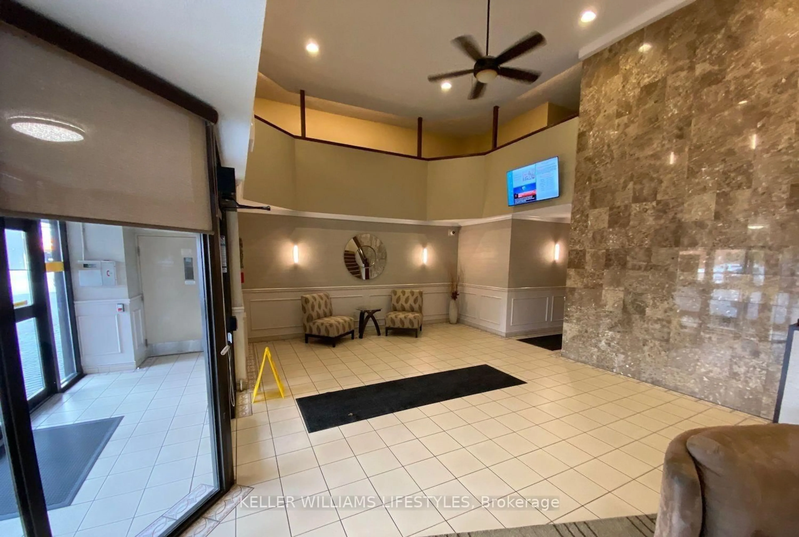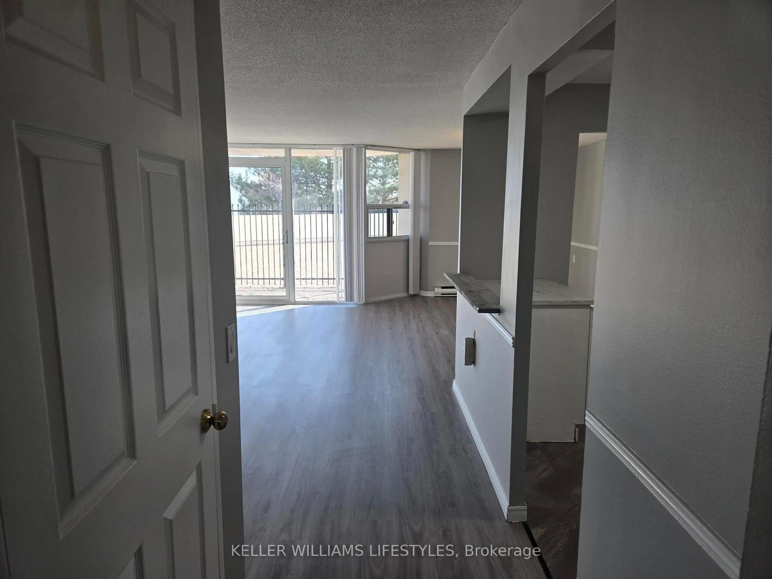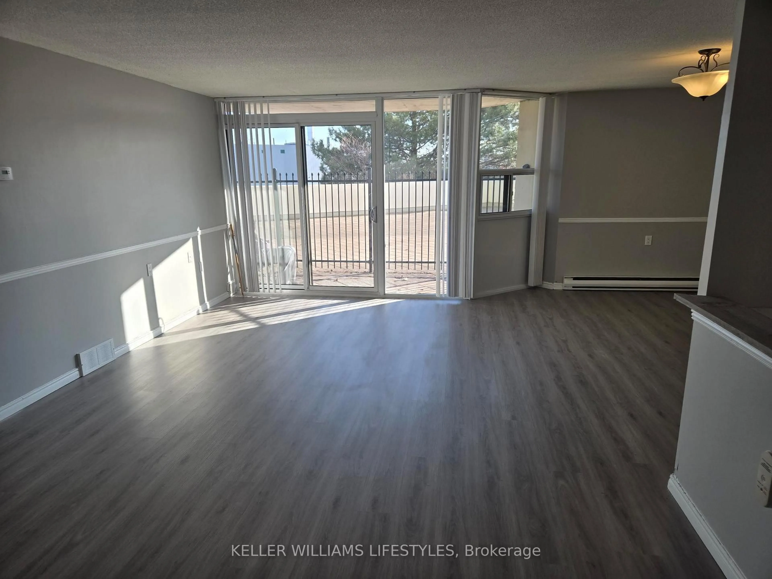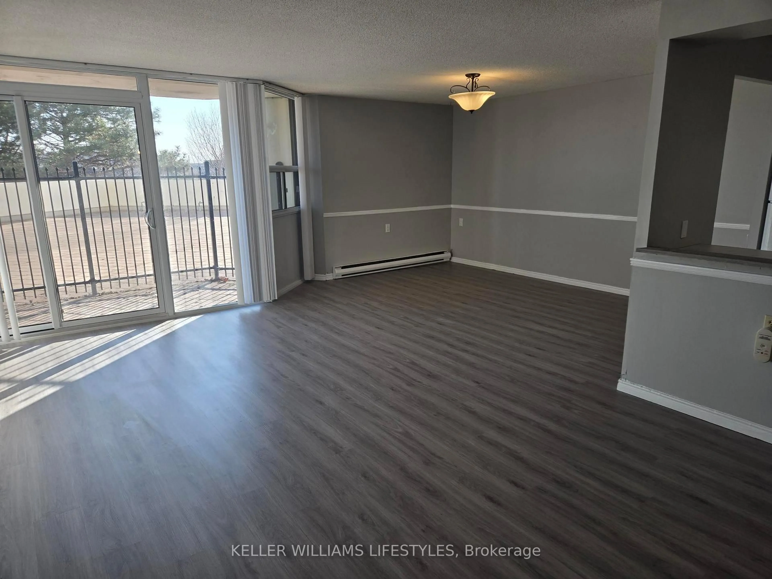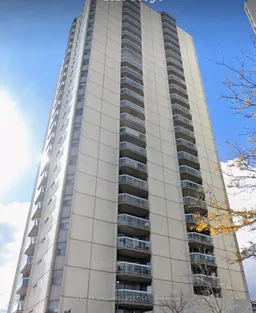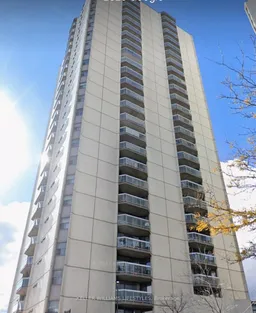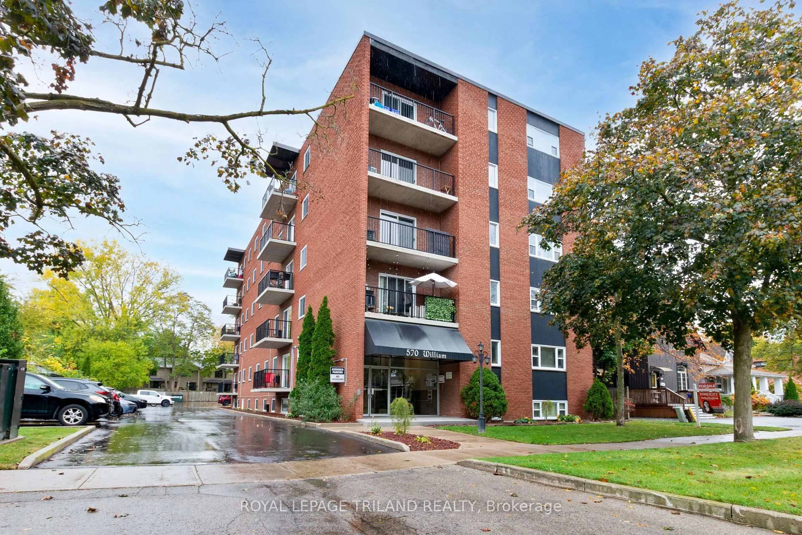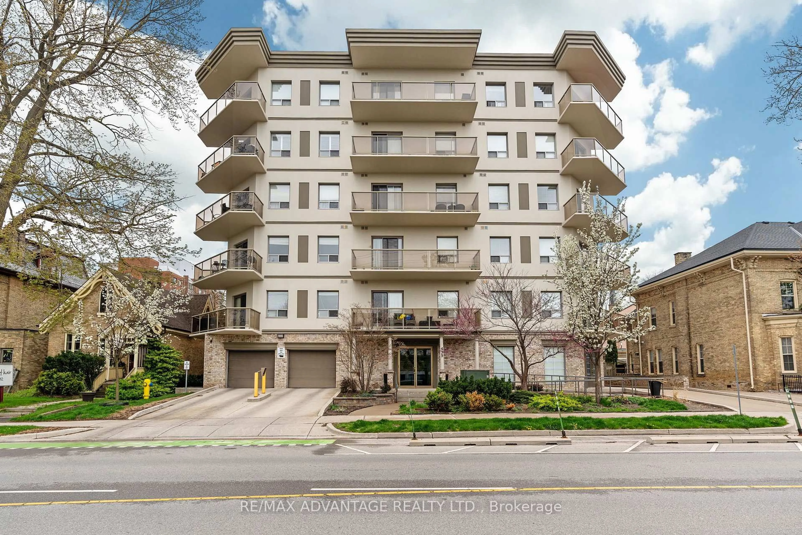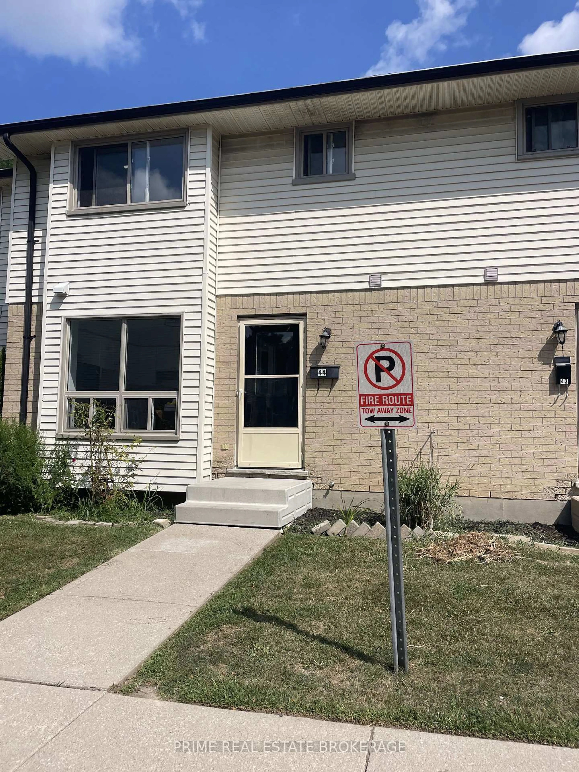323 Colborne St #206, London East, Ontario N6B 3N8
Contact us about this property
Highlights
Estimated valueThis is the price Wahi expects this property to sell for.
The calculation is powered by our Instant Home Value Estimate, which uses current market and property price trends to estimate your home’s value with a 90% accuracy rate.Not available
Price/Sqft$242/sqft
Monthly cost
Open Calculator
Description
2 bedroom, 2 bath unit was recently updated. Great layout with partially open concept design. Features in-suite laundry, ensuite bath, new luxury vinyl flooring, freshly painted throughout, large storage closet, private balcony, forced air heating and air conditioning. Amenities include: tennis court, heated indoor pool (with dedicated adult swim times), hot tub, separate his & hers sauna, well equipped and spacious fitness room with lots of natural light, party room, bike storage room & common area BBQs. Guest suite available through on-site management. Variety store at the base of building. Approx 35 free on-site visitor parking spaces.
Property Details
Interior
Features
Main Floor
Living
4.27 x 3.81Dining
4.7 x 2.4Br
4.6 x 3.02nd Br
3.6 x 3.2Exterior
Features
Parking
Garage spaces -
Garage type -
Total parking spaces 1
Condo Details
Amenities
Bike Storage, Exercise Room, Guest Suites, Gym, Indoor Pool, Sauna
Inclusions
Property History
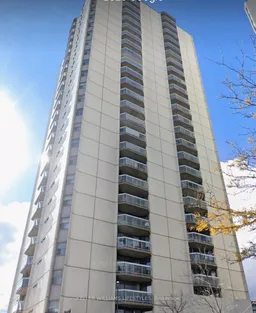
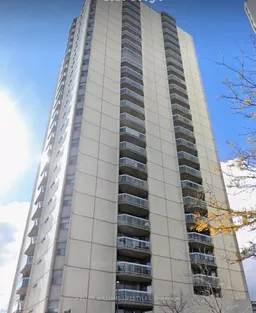 30
30
