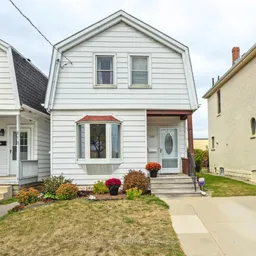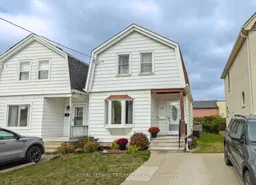A great starter home with surprising long-term potential. Lovingly cared for by the same family for over forty years, this bright and welcoming two-storey offers charm, comfort, and meaningful updates throughout. With its manageable size, functional layout, and upgraded insulation, modern mechanicals, updated windows, and high-efficiency furnace, it's an excellent opportunity for first-time buyers, singles, downsizers, or investors seeking attainable value close to the core.The main floor features distinct living and dining rooms with excellent natural light, along with an efficient kitchen that offers great flow for everyday living. Upstairs, three inviting bedrooms and a full bath create flexible living space-ideal for a home office, guests, creative pursuits, or someone simply wanting room to grow. The fully fenced backyard is private, low-maintenance, and perfect for relaxed outdoor living, gardening, or enjoying a quiet weekend morning.Versatile AC zoning provides added future flexibility (buyer to confirm permitted uses), while the home itself functions fully as a traditional single-family residence. This gives today's buyer a comfortable home to enjoy now, along with the peace of mind of future possibilities down the road. With its central location-steps from downtown, close to parks, pathways, restaurants, transit, shopping, and everyday conveniences, and just a short drive to Victoria Hospital-this home offers a blend of walkability, accessibility, and long-term upside that is increasingly hard to find at this price point.A welcoming and well-cared-for home with room to make it your own, set in a location that keeps life simple and connected. A smart opportunity for a wide range of buyers who appreciate value, character, and potential.
Inclusions: Fridge, Stove, Washer, Dryer, Gazebo





