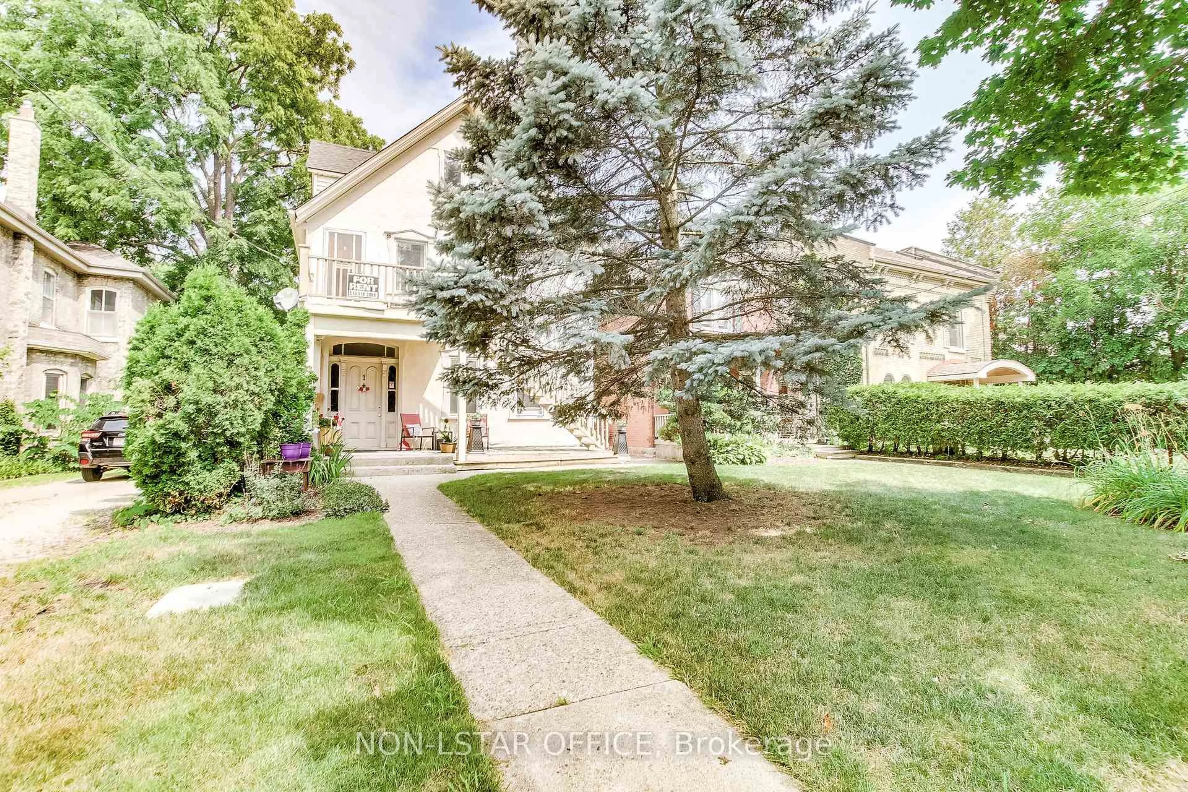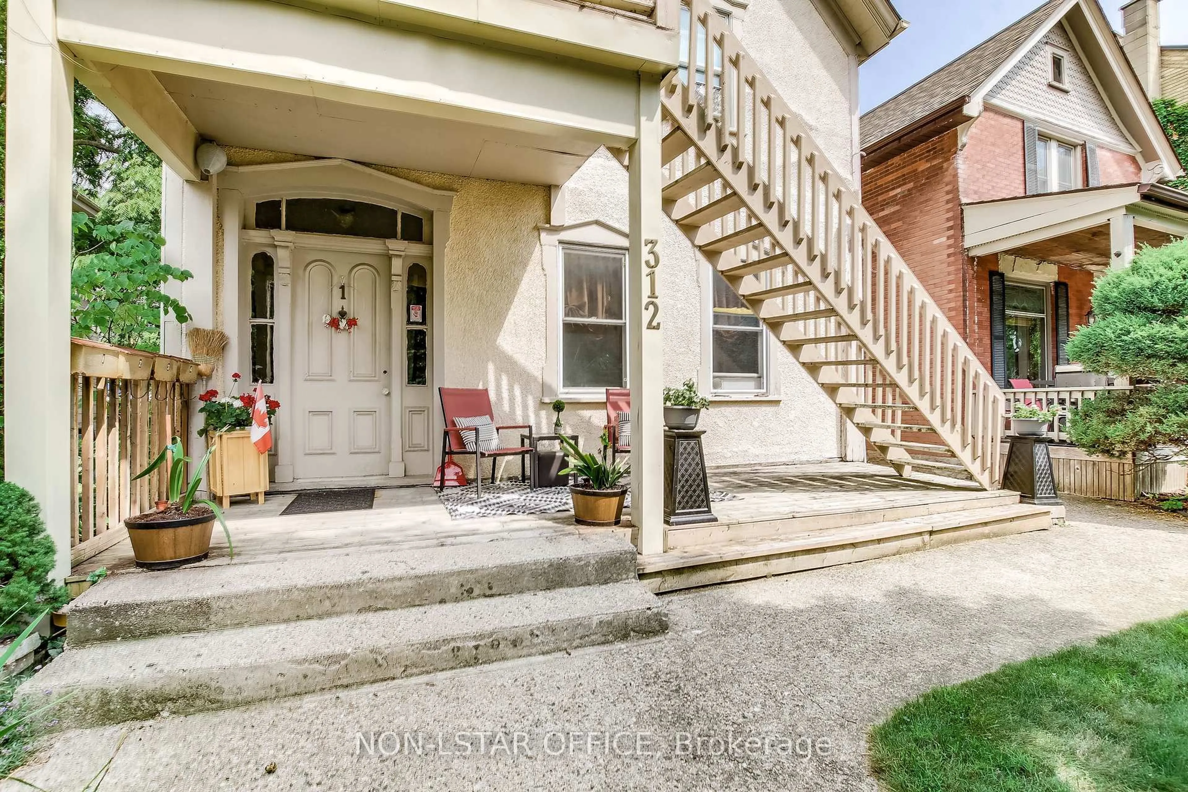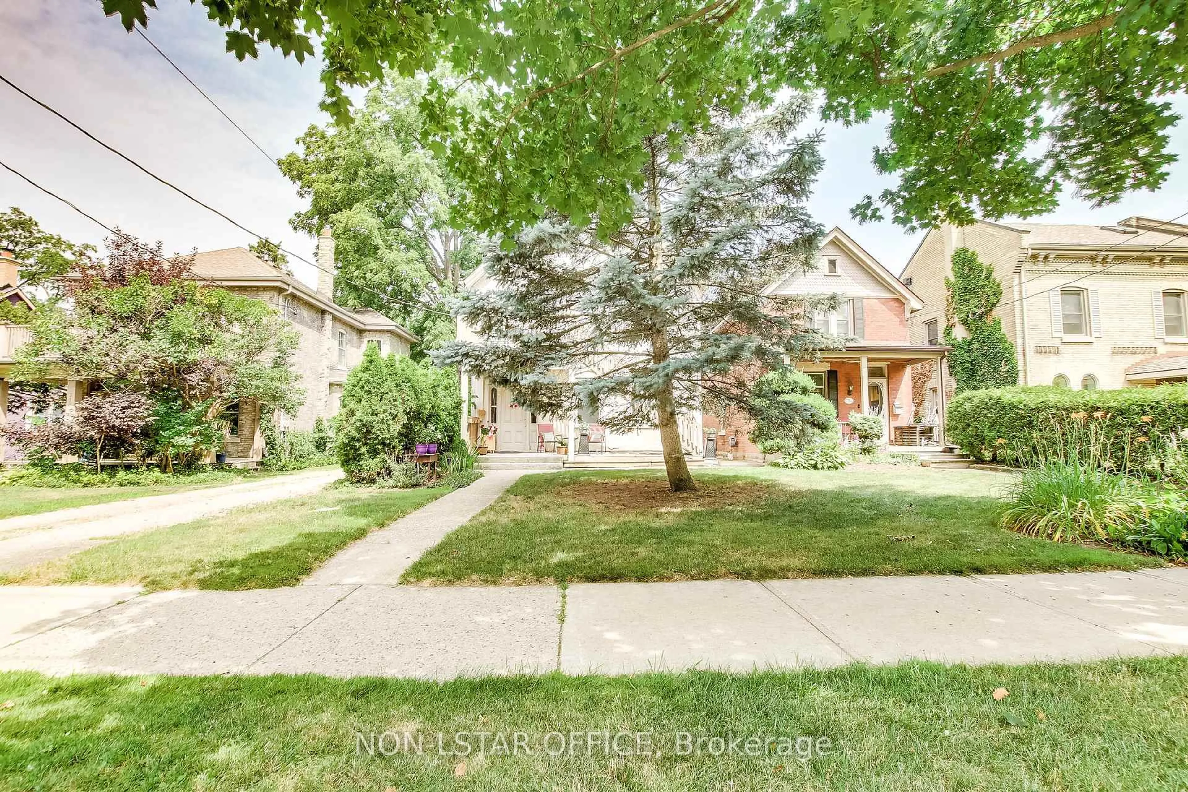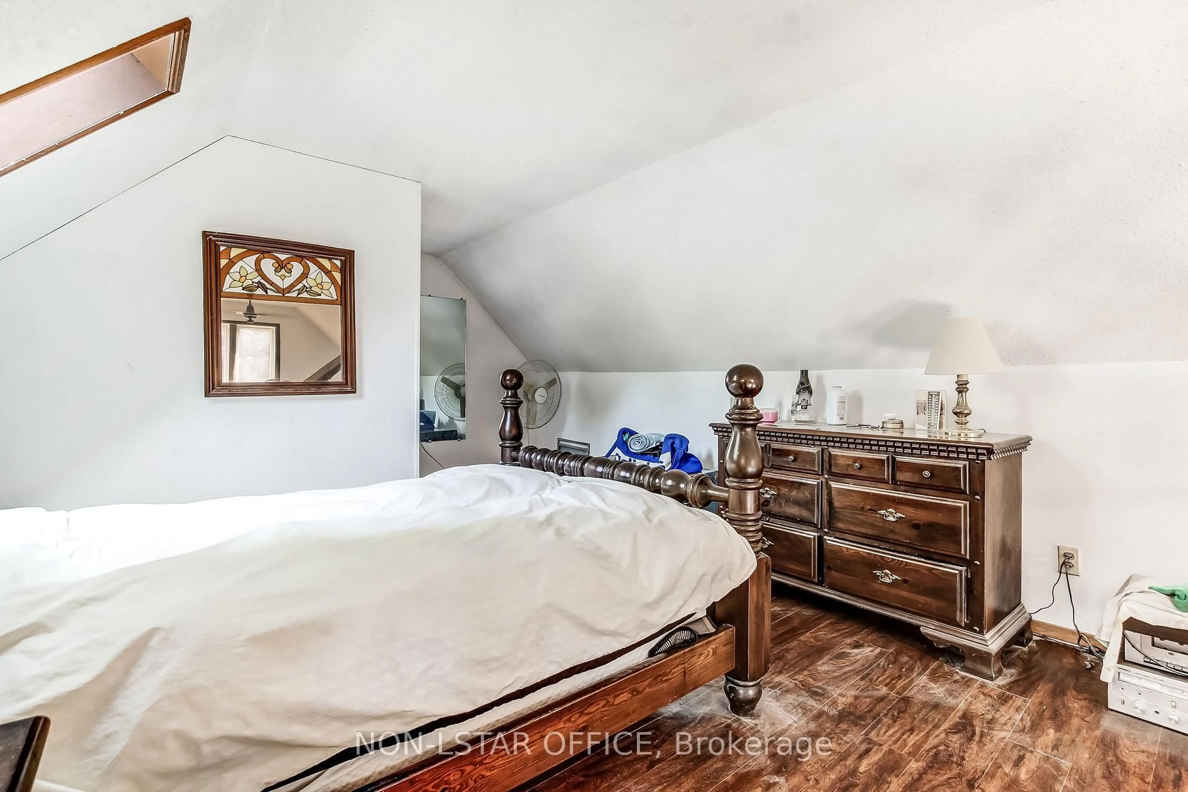312 Piccadilly St, London East, Ontario N6A 1S5
Contact us about this property
Highlights
Estimated valueThis is the price Wahi expects this property to sell for.
The calculation is powered by our Instant Home Value Estimate, which uses current market and property price trends to estimate your home’s value with a 90% accuracy rate.Not available
Price/Sqft$639/sqft
Monthly cost
Open Calculator

Curious about what homes are selling for in this area?
Get a report on comparable homes with helpful insights and trends.
+3
Properties sold*
$620K
Median sold price*
*Based on last 30 days
Description
First time offered in 42 Years. 312 Piccadilly sits on a quiet North London Street. The present owner has resided in the solid income property for 42 years and allowed him to derive a superior cash flow from the apartments that are large. 312 Offers 4 units, 3 Two Bedroom Units, and 1 one bedroom unit. Unit 3 Upper unit where the owner resides, has an impressive Loft that was custom built. It overlooks the living large area with Projected income of $2650.00 or $31,800 Yearly. Unit 2 Lower has a nice porch to sit on and enjoy the street scape, two bedrooms, hardwood floor, large principal rooms ideal for an owner occupied unit. Presently rented Month to Month at $820,00. Projected income for this unit would be $2300.00 or $27,600 Yearly. Unit 3, 1 Bedroom Vacant projected income $1600.00 monthly or $19,200 Yearly, Unit 3 Vacant projected Income $2000.00 or $24,000 Yearly. Total projected income $102,00,00. This projection is based on upgrading the units as they come vacant. The area that this building sits in close to University of Western Ontario, Saint Joesphs Hospital, Easy access to Fanshawe College, Walk to Richmond Row the famous Ceeps, Joe Kools, grovery store, lots of bike paths, parks. This is a perfect location. Parents why buy a house your children to live in when you can buy an apartment building that will creat a lasting income a pefect keep for them as years pass on after they graduate this building will appreceiate a true good long term investment. Owner will consider holding a First Mortgage with an appropriate down payment. Please note Apt tenant pays Heat. Apt Tenant pays Hydro. Apt 3 Owner occupied Electric heat. Apt Tenant pays Hydro. Owner pays water for the building. Hours notice, See Floorplans. Sold as is condition.
Property Details
Interior
Features
Exterior
Features
Parking
Garage spaces -
Garage type -
Total parking spaces 6
Property History
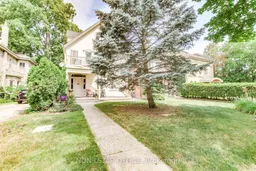 30
30