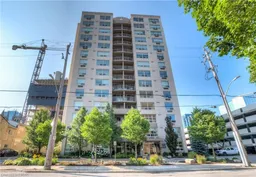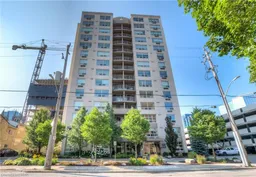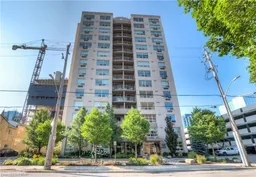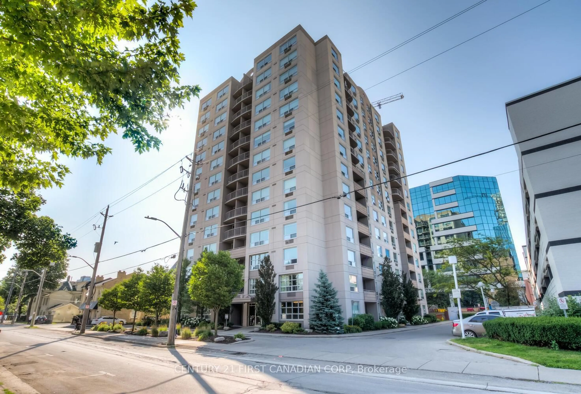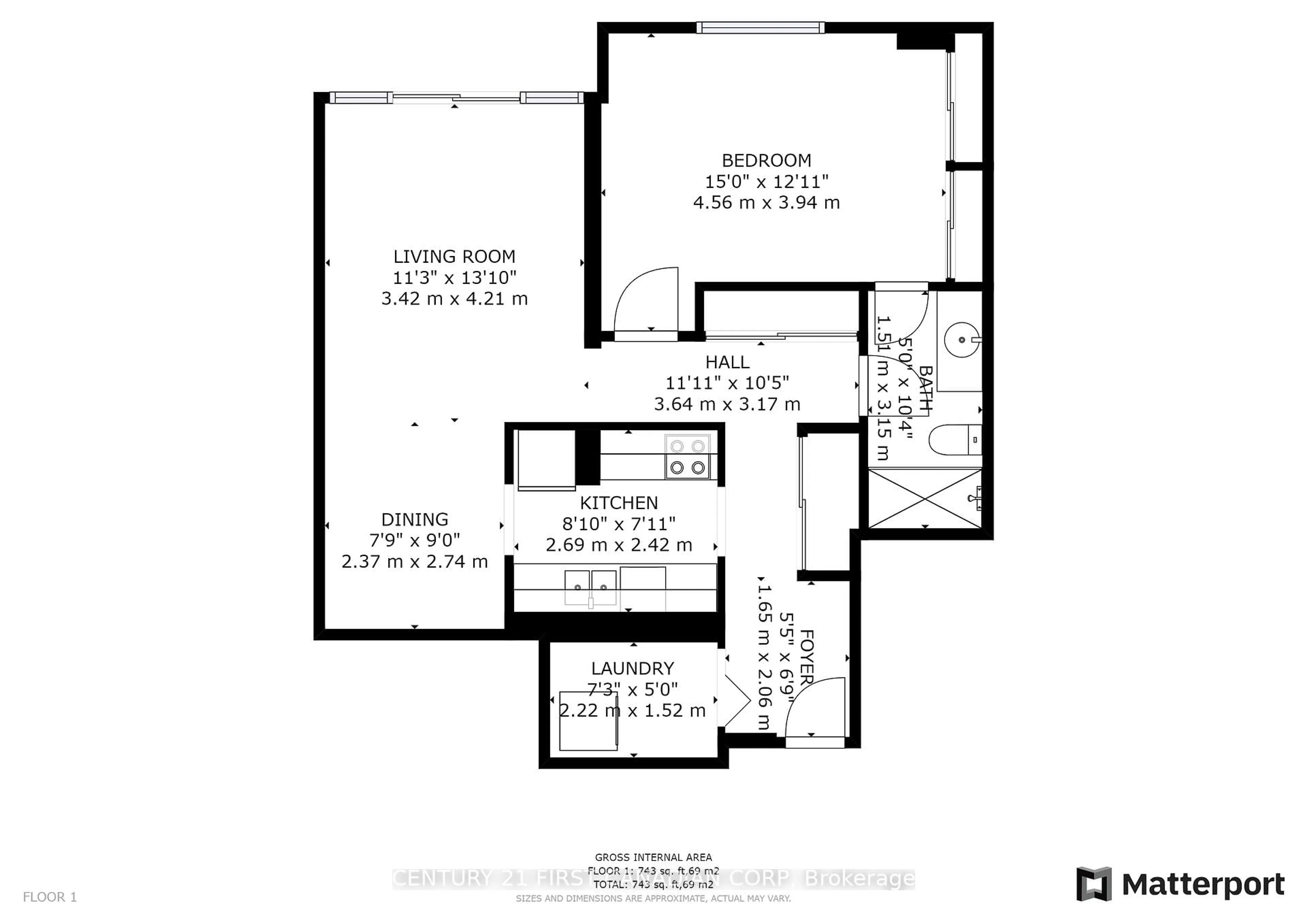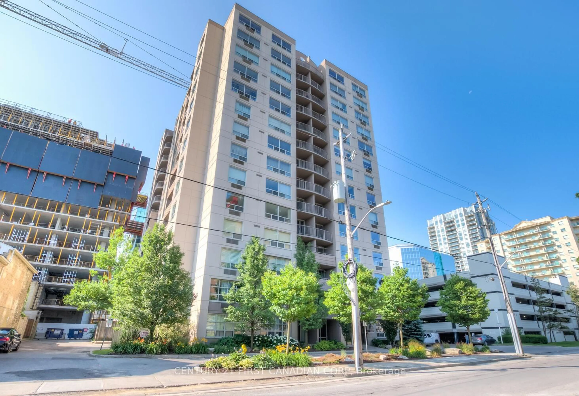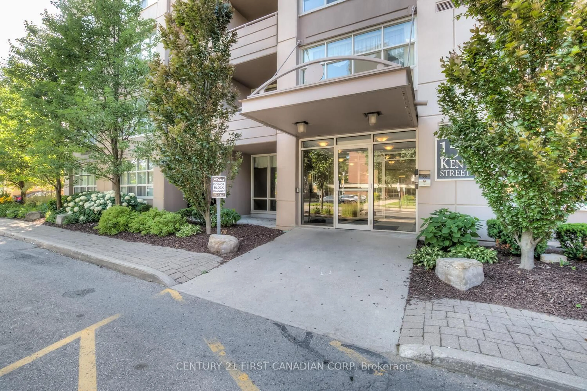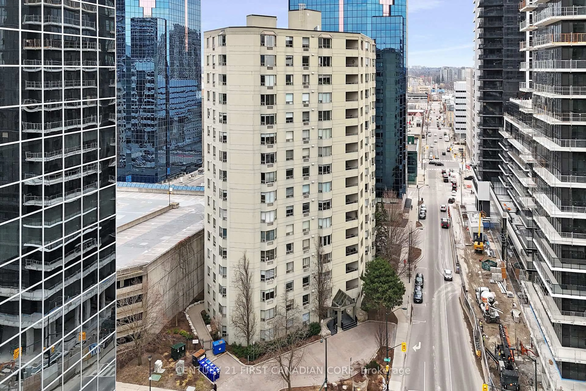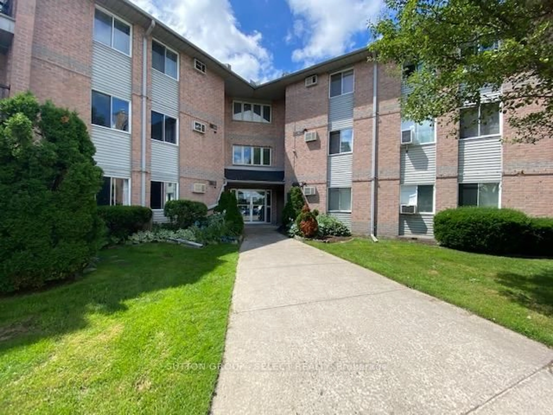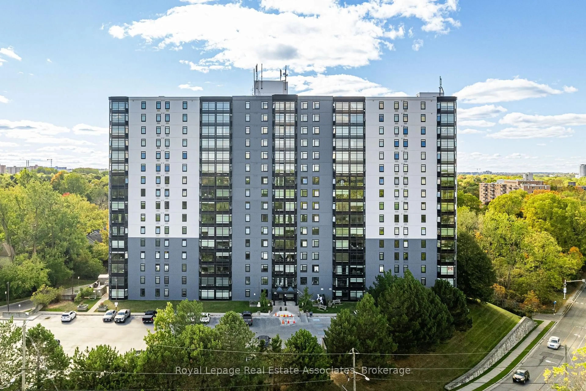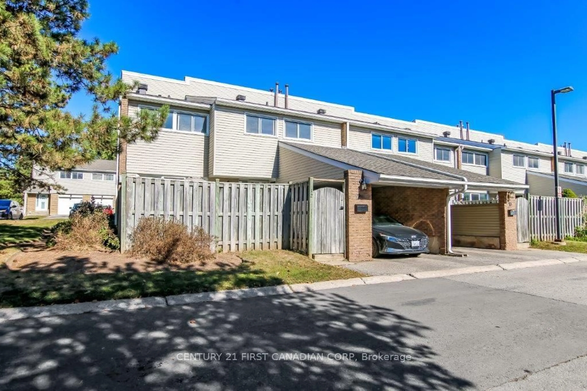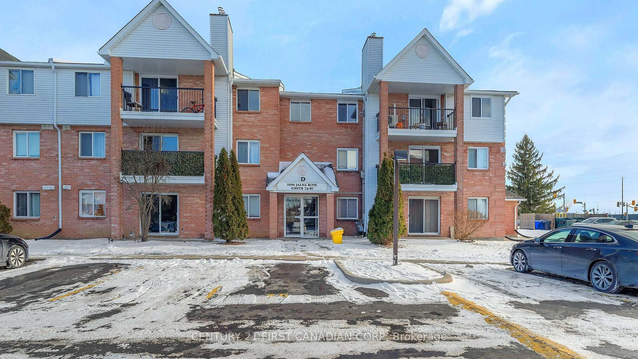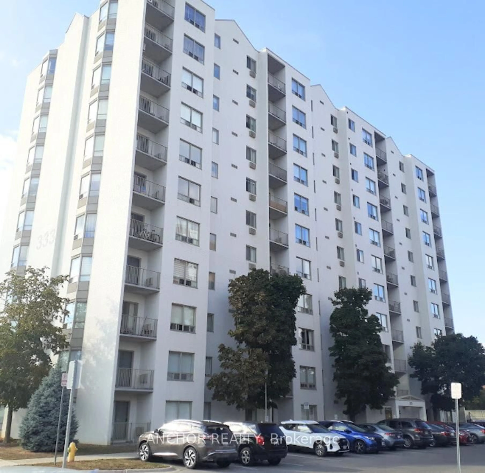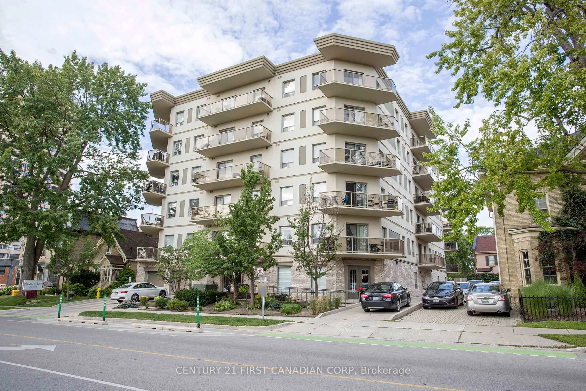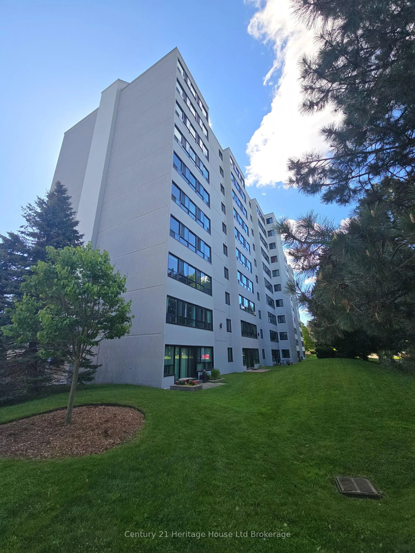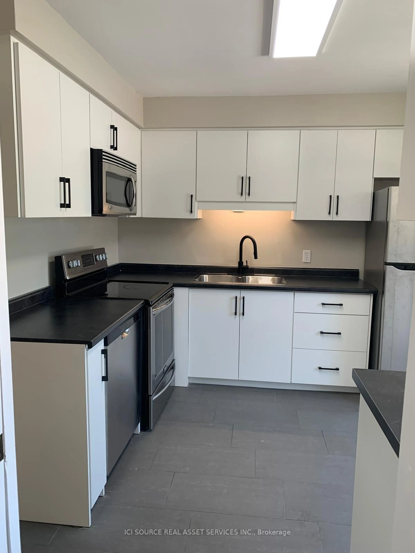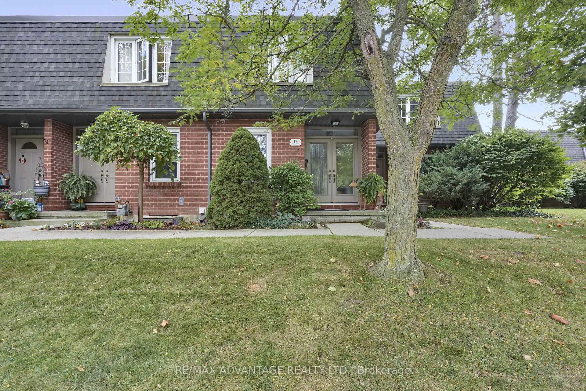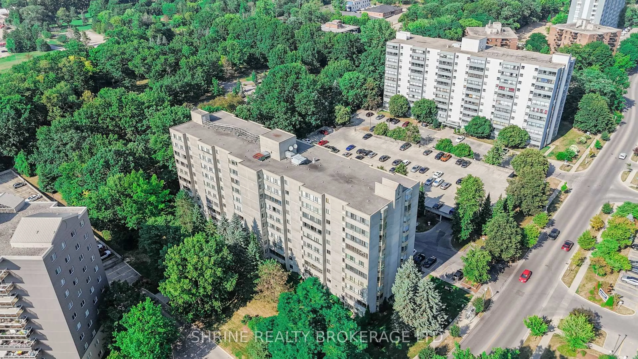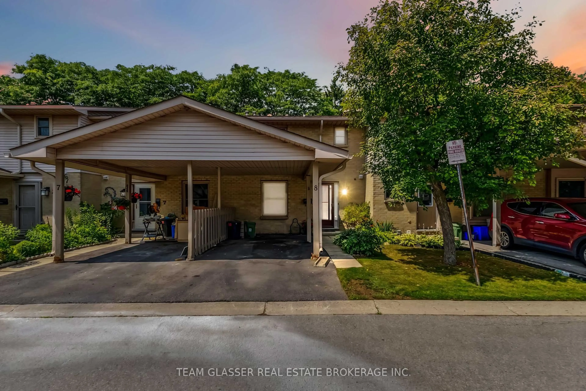155 KENT St #203, London East, Ontario N6A 5N7
Contact us about this property
Highlights
Estimated valueThis is the price Wahi expects this property to sell for.
The calculation is powered by our Instant Home Value Estimate, which uses current market and property price trends to estimate your home’s value with a 90% accuracy rate.Not available
Price/Sqft$354/sqft
Monthly cost
Open Calculator
Description
ASSUME TENANT OR VACANT POSSESSION POSSIBLE! Attention investors and first time home buyers!! An amazing opportunity to own an upscale condominium unit located in the heart of Downtown London. Ideally located within close proximity to great schools, restaurants, public transit, Canada Life Place, Fanshawe College-Downtown Campus, Victoria Park and great shopping along Richmond Row. This upscale unit boasts 2 spacious bedrooms and 2 full bathrooms including PRIVATE ENSUITE. Sun soaked living room finished with high quality laminate flooring leading to cozy dining area. Stunning contemporary shaker style kitchen featuring Quartz countertops and ceramic tile throughout. Convenient in-suite laundry. Private balcony perfect for enjoying that morning cup of coffee or evening glass of wine. Situated in a well maintained building with controlled entry, fitness room, sauna, storage lockers and ample parking. This bright unit is a picture of modern living in an ideal community. Arrange a viewing to take a closer look! Currently leased on a month-to-month basis for $1,942.38 plus Hydro. Vacant possession possible.
Property Details
Interior
Features
Main Floor
Kitchen
2.97 x 2.59Dining
2.49 x 1.91Living
4.78 x 3.43Bathroom
3.07 x 1.55Ensuite Bath / 4 Pc Ensuite
Exterior
Features
Parking
Garage spaces 1
Garage type Surface
Other parking spaces 0
Total parking spaces 1
Condo Details
Amenities
Gym, Sauna, Visitor Parking
Inclusions
Property History
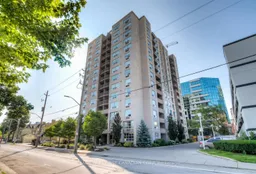 38
38