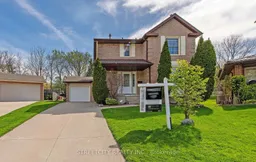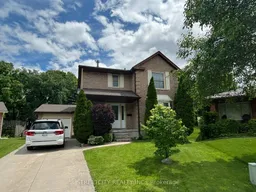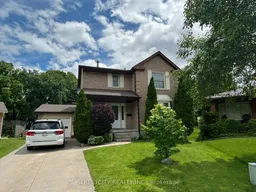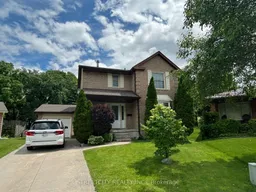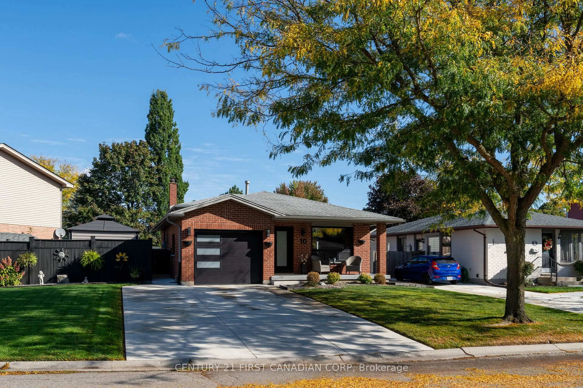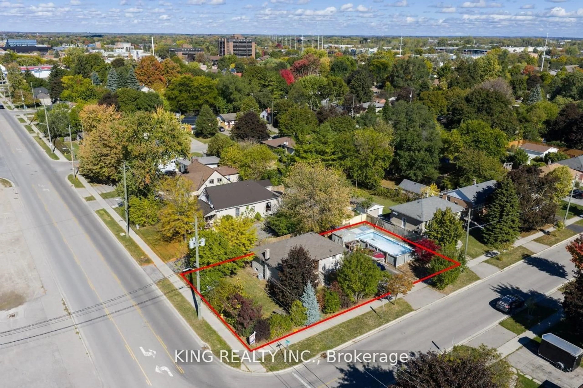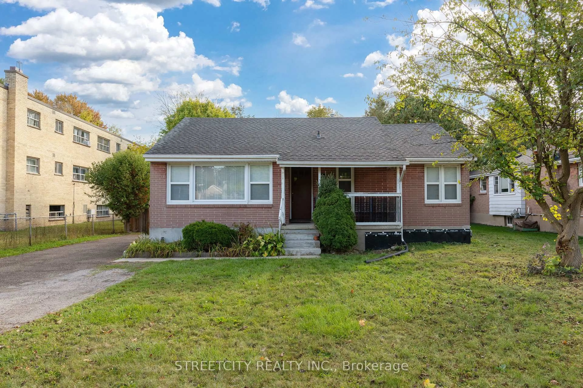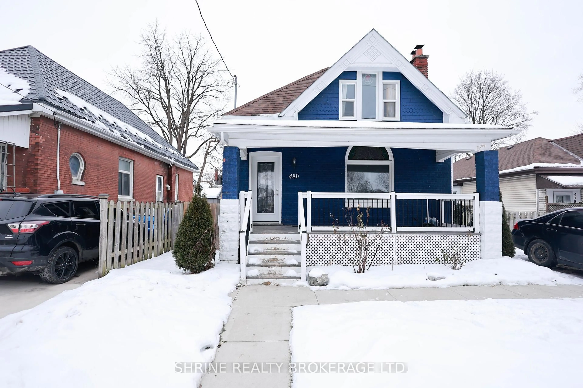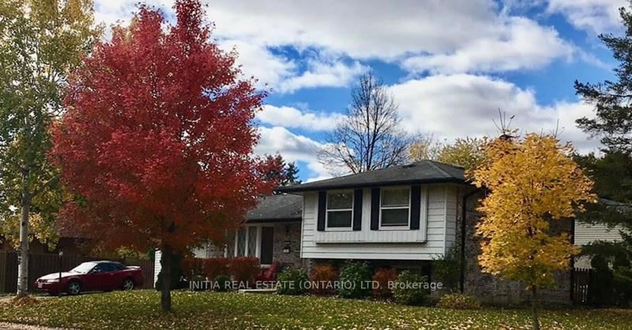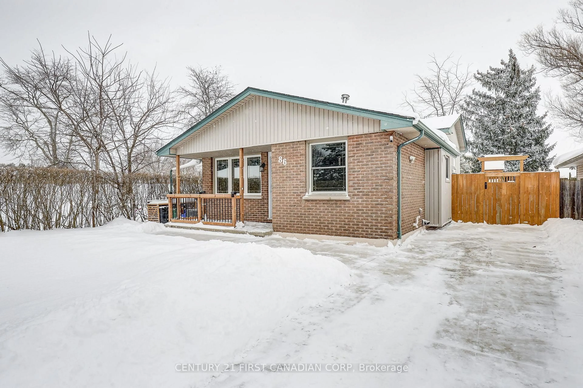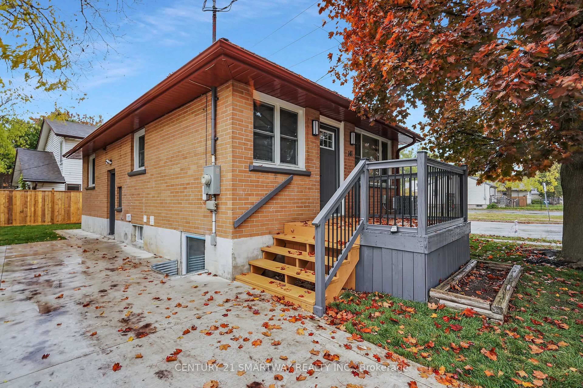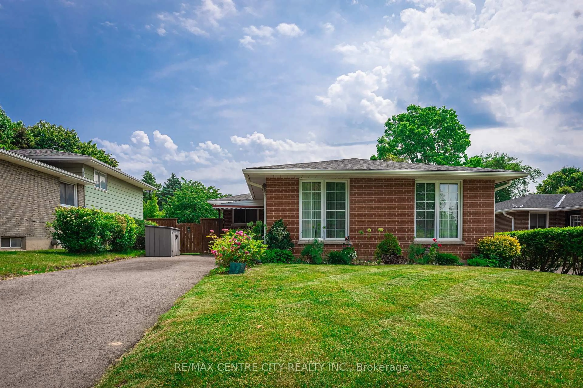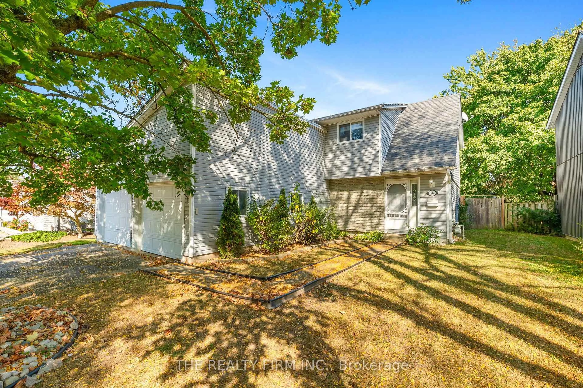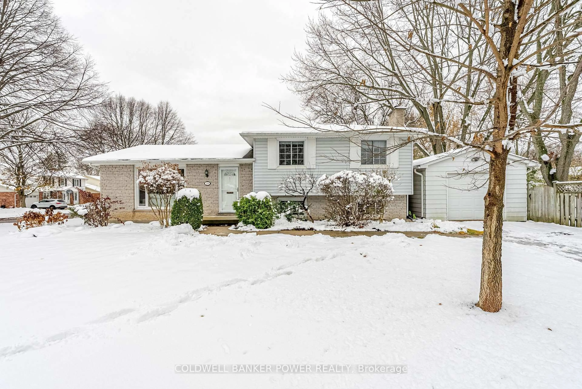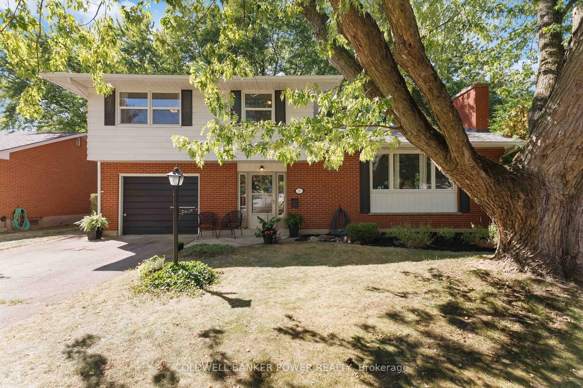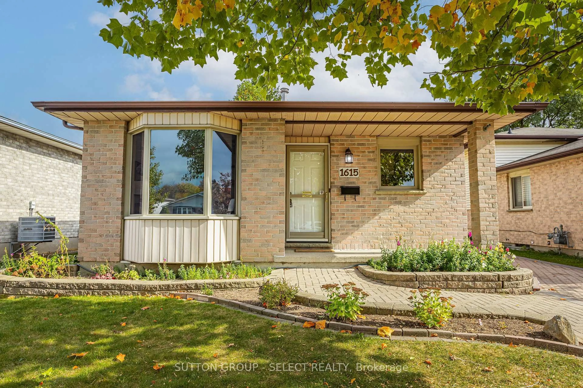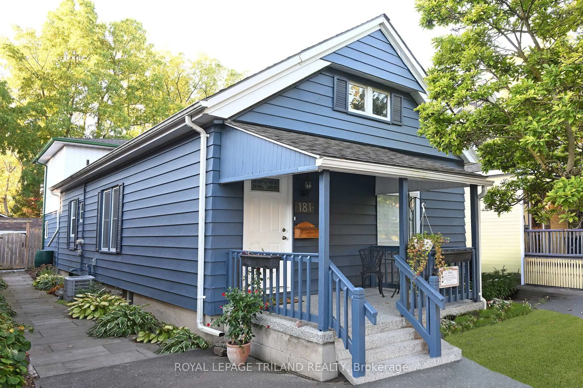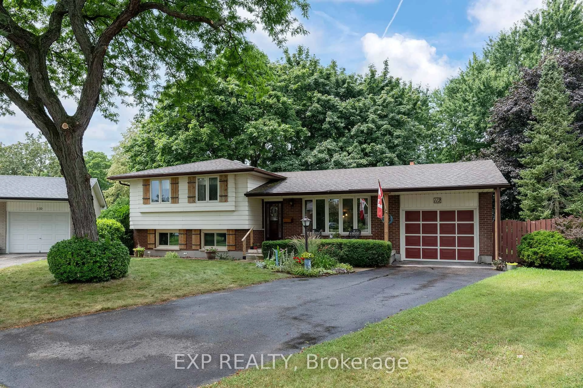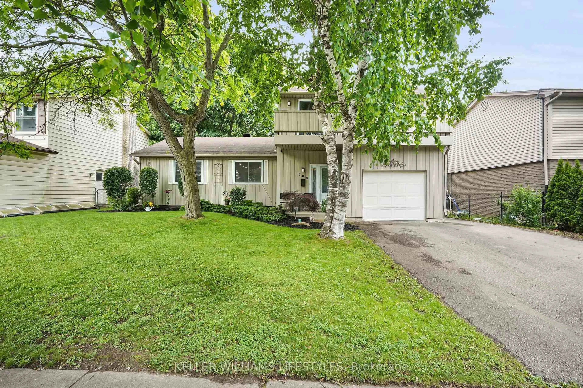Welcome to 78 Sussex Place, a stunning family home nestled in a private cul-de-sac in one of London, Ontarios most desirable neighborhoods. This charming property offers the perfect blend of tranquility, convenience, and space, making it the ideal place to raise a family. Upon entering, you'll immediately notice the generous layout, highlighted by three spacious bedrooms, providing ample room for family members to grow and thrive. The home is situated on a massive pie-shaped lot, offering plenty of outdoor space for entertaining, gardening, or simply enjoying the beauty of nature. With no rear neighbors, this expansive backyard provides an added sense of privacy and serenity. Families will appreciate the prime location, with fantastic schools and beautiful parks just a short walk away. Whether its a stroll to the local playground, a visit to nearby walking trails, or dropping the kids off at one of the top-rated schools in the area, everything you need is within easy reach. The finished basement adds significant value to this home, offering additional living space perfect for a recreation room, home office, or a cozy spot for movie nights. Its a flexible space that adapts to your familys needs. This home offers the perfect combination of comfort, convenience, and space, all within a peaceful and family-friendly setting. Dont miss out on the opportunity to make 78 Sussex Place your new home. Schedule your private showing today! New Kitchen 2024, New A/C 2024 , New Deck 2021, New Roof 2023
Inclusions: Fridge, Stove, Dishwasher, Washer, Dryer
